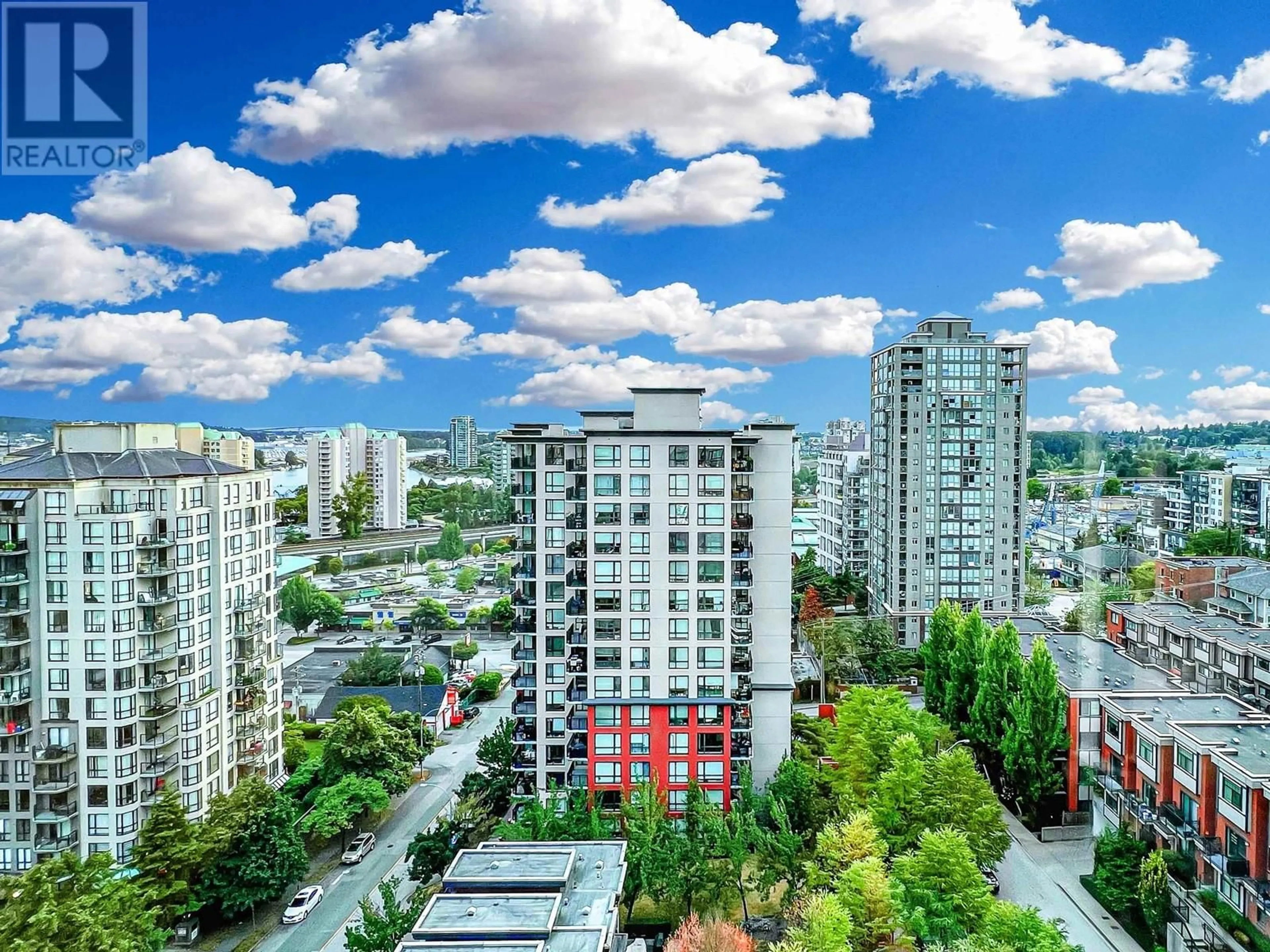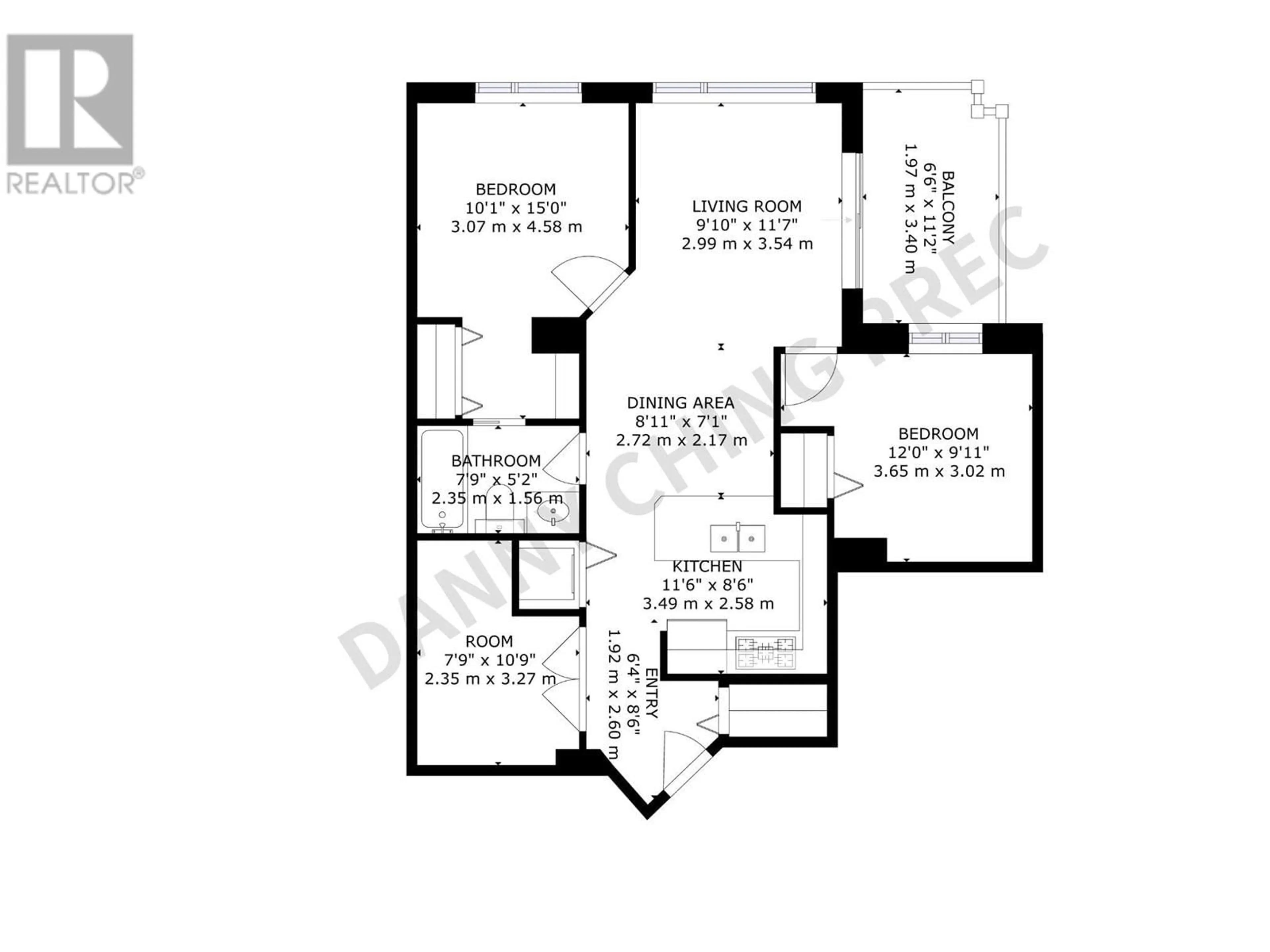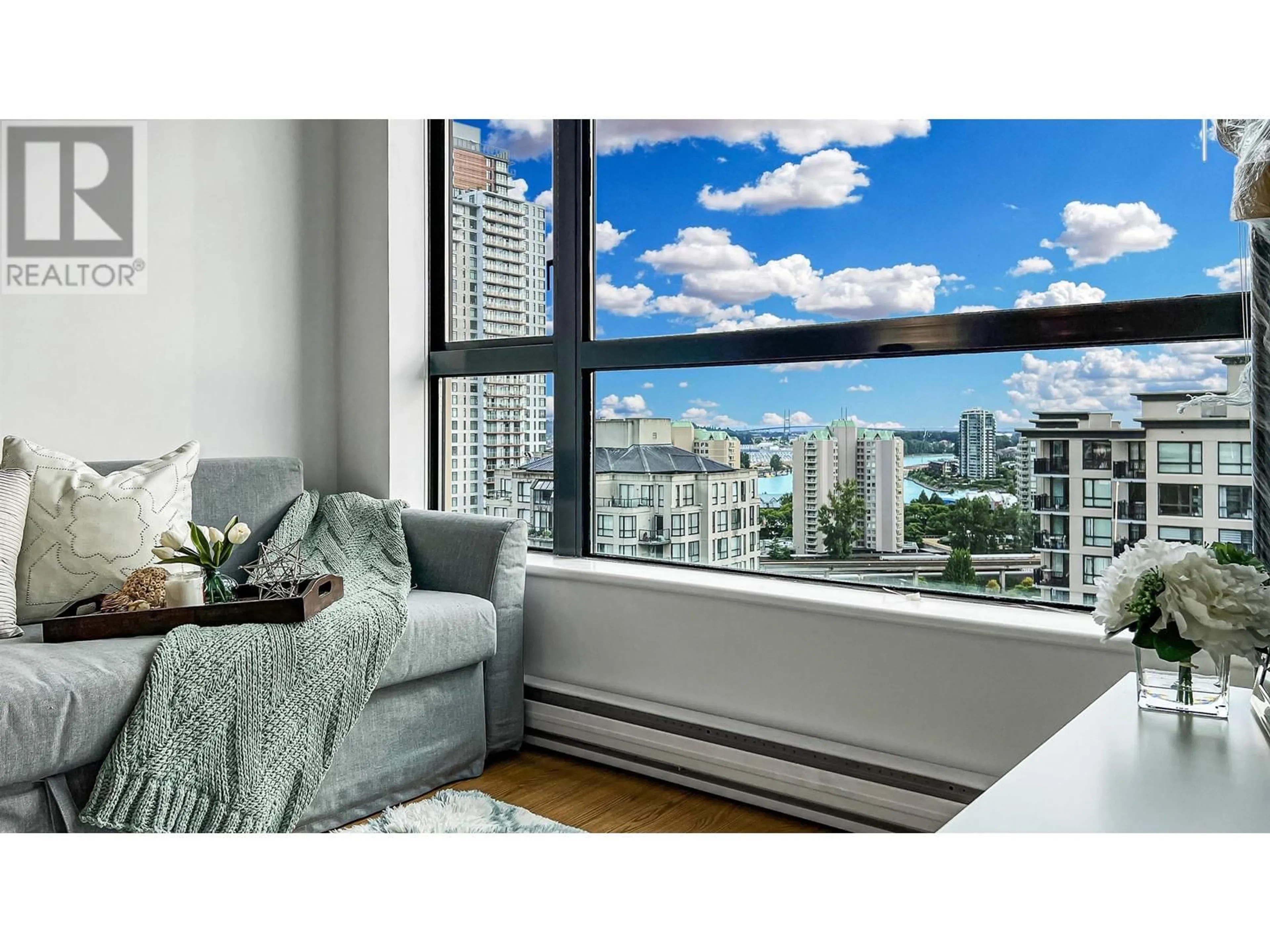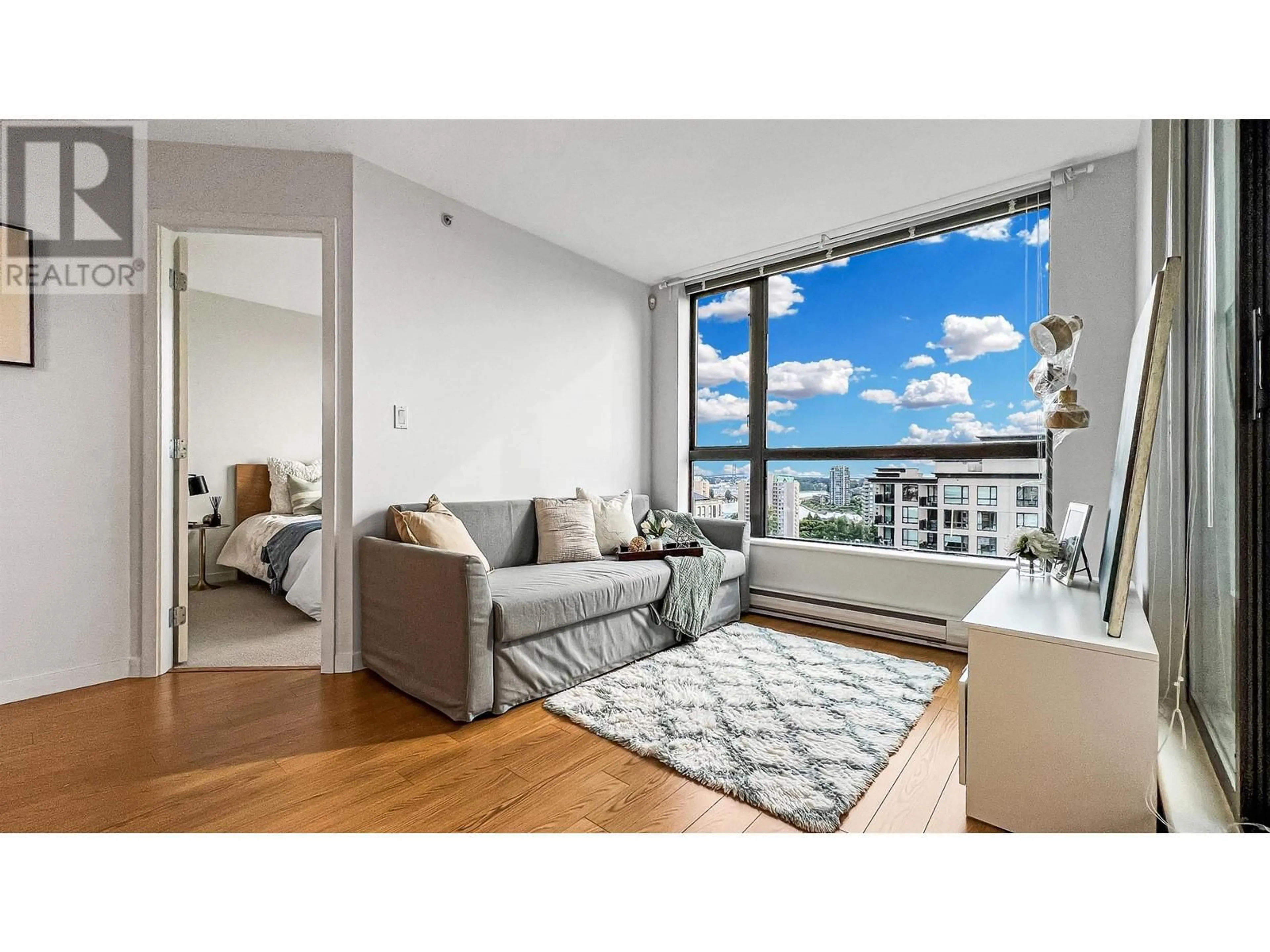1201 - 813 AGNES STREET, New Westminster, British Columbia V3M0A9
Contact us about this property
Highlights
Estimated valueThis is the price Wahi expects this property to sell for.
The calculation is powered by our Instant Home Value Estimate, which uses current market and property price trends to estimate your home’s value with a 90% accuracy rate.Not available
Price/Sqft$783/sqft
Monthly cost
Open Calculator
Description
**3BED** SW Corner unit with river view at "THE NEWS". 2 bedrooms can fit Queen sized bed, 3rd room fits a twin, is great for office, guest bedroom without window & closet. Highly functional layout, primary bedroom with walk-thru closet and 4pc bathroom. Enjoy view of the Fraser River with a morning coffee under the covered patio. Recently fully renovated includes stainless steel appliances, granite countertops, and beautiful laminate flooring throughout. Home is steps to skytrain, grocery stores, shops & restaurants. Great amenities including a gym, party room, kids playground, courtyard, & bike rooms. Close to Douglas College, great rental potential. Current 3 bedroom rents for $3000/month. 2 full size parking, 1 locker. Virtual Tour https://shorturl.at/uRcGi OPEN HOUSE Jun 21 10am-1pm (id:39198)
Property Details
Interior
Features
Exterior
Parking
Garage spaces -
Garage type -
Total parking spaces 2
Condo Details
Amenities
Exercise Centre, Laundry - In Suite
Inclusions
Property History
 22
22




