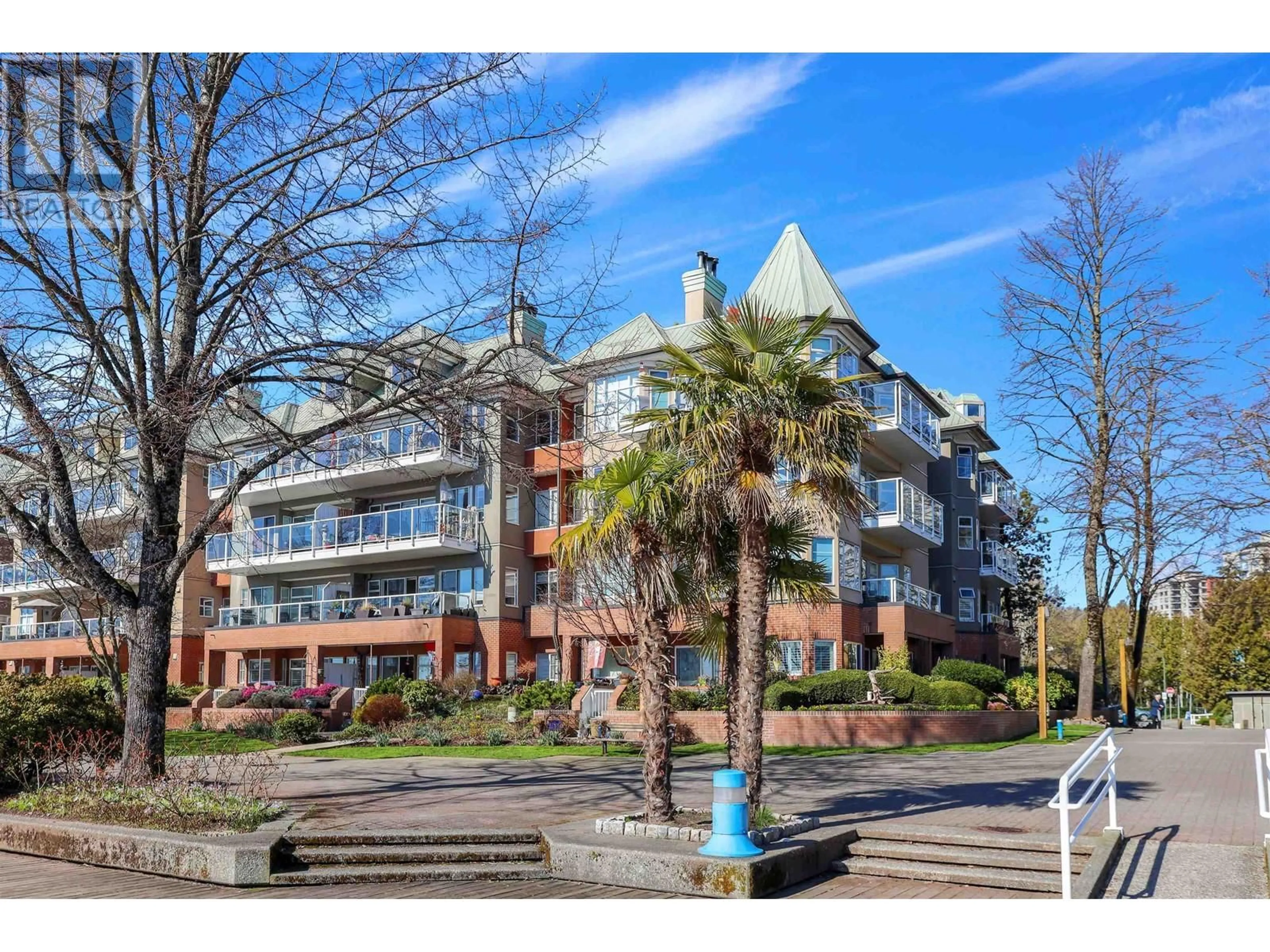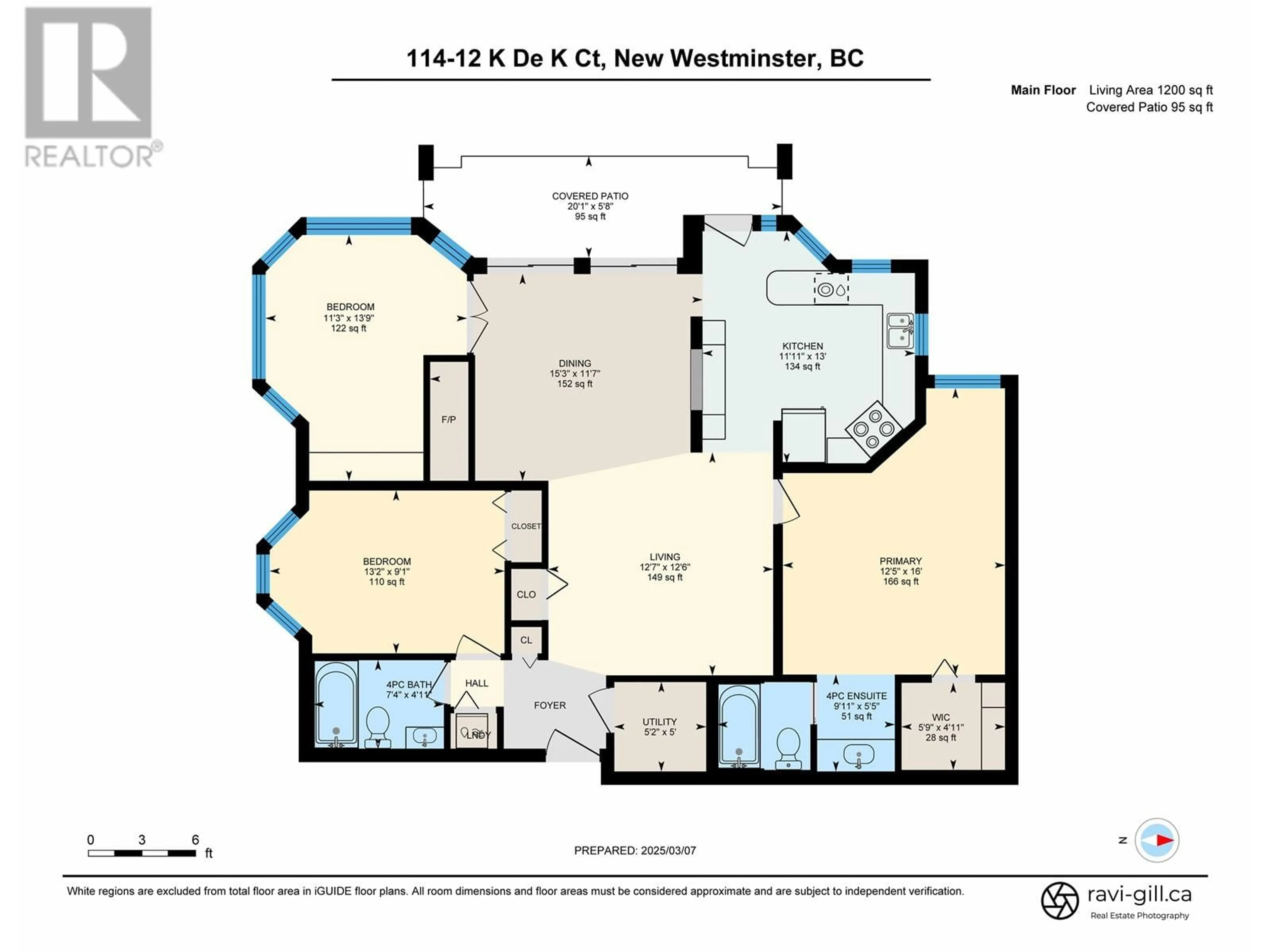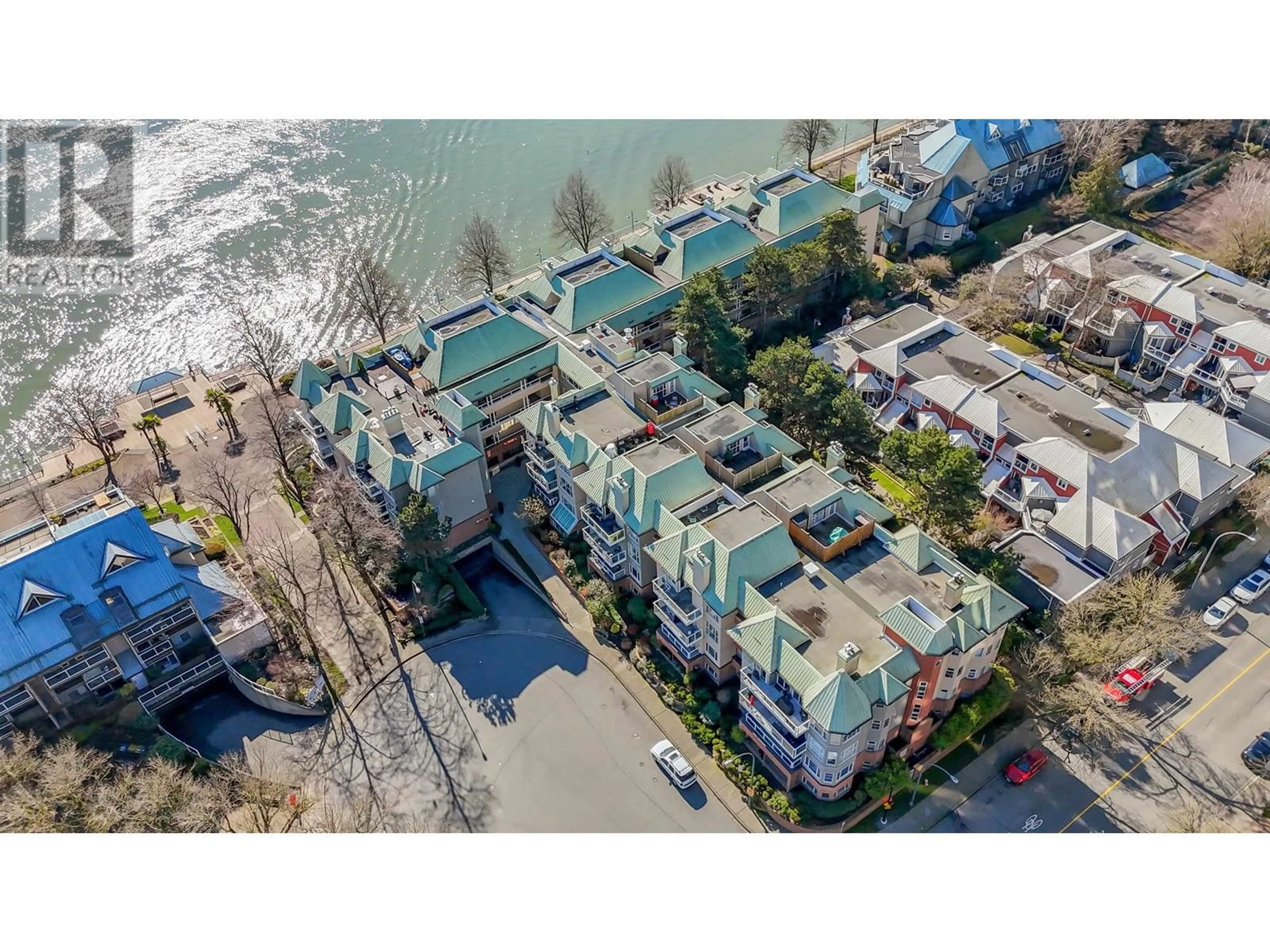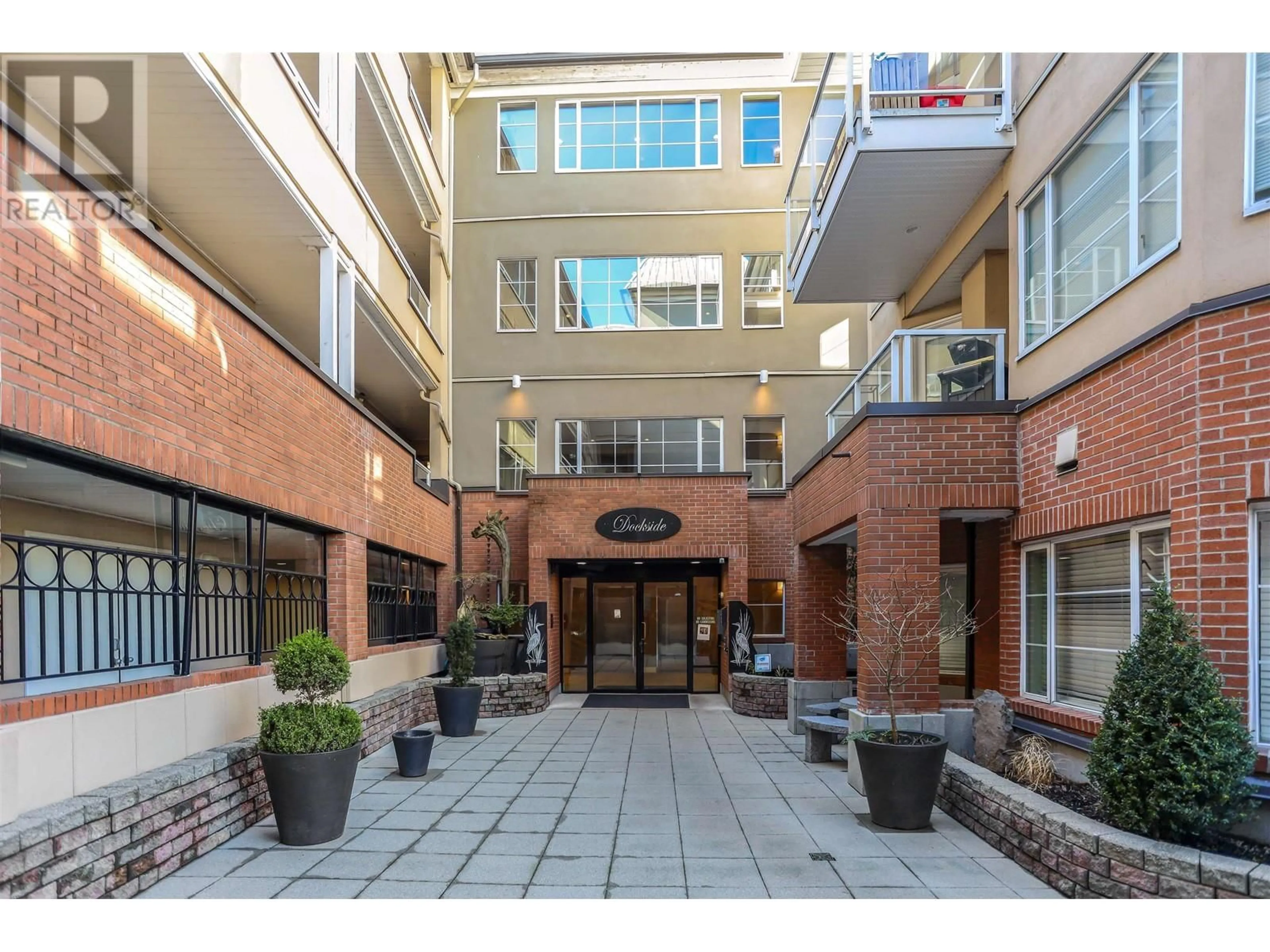114 - 12 K DE K COURT, New Westminster, British Columbia V3M6C5
Contact us about this property
Highlights
Estimated ValueThis is the price Wahi expects this property to sell for.
The calculation is powered by our Instant Home Value Estimate, which uses current market and property price trends to estimate your home’s value with a 90% accuracy rate.Not available
Price/Sqft$582/sqft
Est. Mortgage$3,002/mo
Maintenance fees$704/mo
Tax Amount (2024)$2,901/yr
Days On Market21 days
Description
*PRICE REDUCED BELOW ASSESSMENT! Amazing apartment with lots of charm and spacious open concept floor plan only steps away from the scenic boardwalk at the Westminster Quay. This move-in ready condo comes with updated kitchen and brand new paint. The large versatile den with windows and built in shelving unit, that can easily be converted into a closet, can be used as secondary living space or a third bedroom making this property a perfect fit for a home for most family sizes! Includes a spacious 95sf walk out patio, With a 5 min walk to New Westminster sky-train station and the city center filled with trendy restaurants, shopping, and entertainment, you will love living here. No need to drive to work, being only a 30 min sky-train ride to downtown Vancouver. maximum occupancy 4 persons, *OPEN HOUSE SUNDAY MAY 25TH 2-4PM (id:39198)
Property Details
Interior
Features
Exterior
Parking
Garage spaces -
Garage type -
Total parking spaces 1
Condo Details
Amenities
Exercise Centre, Recreation Centre, Laundry - In Suite
Inclusions
Property History
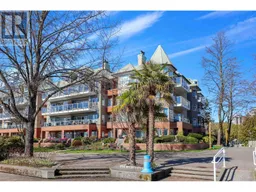 27
27
