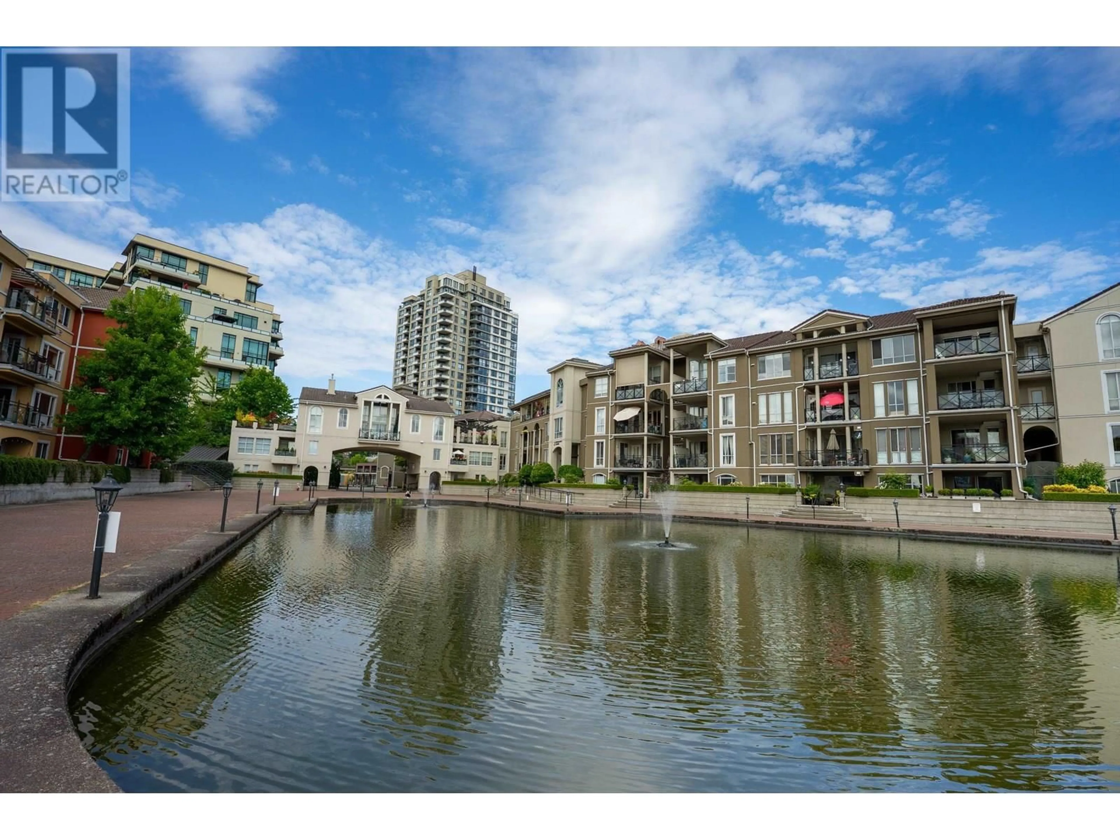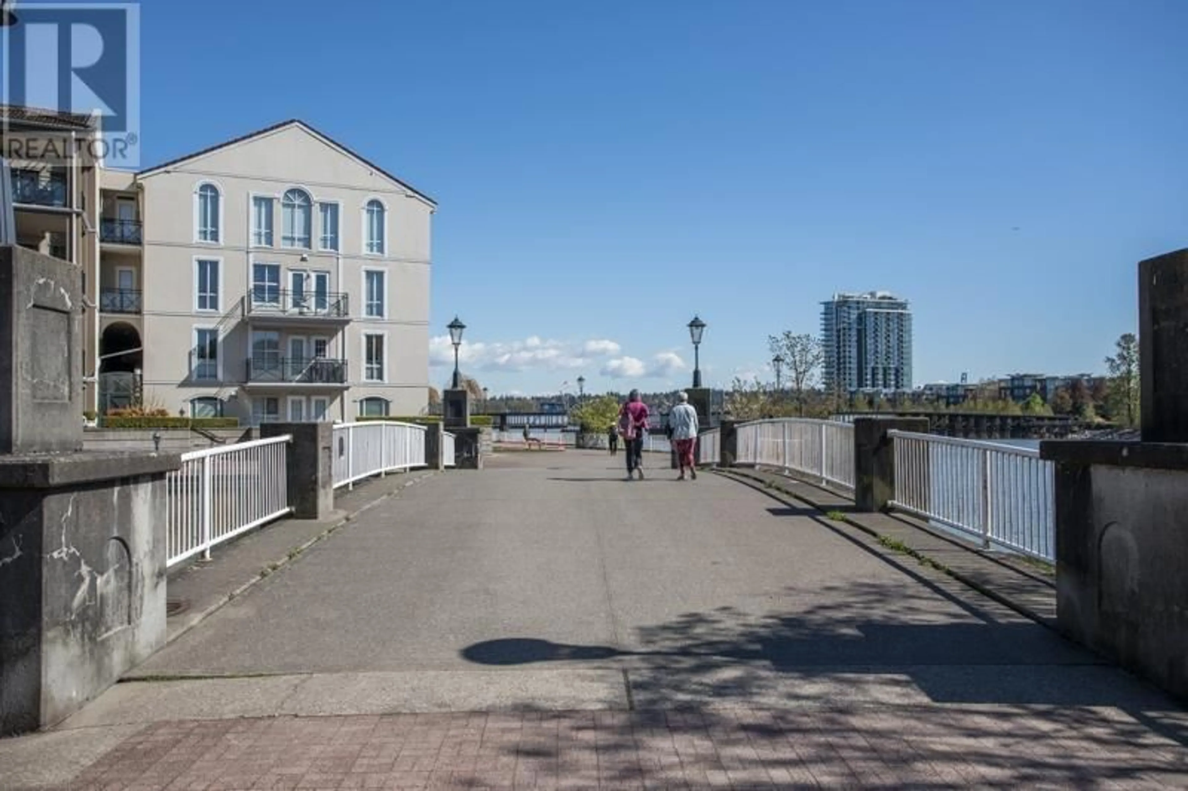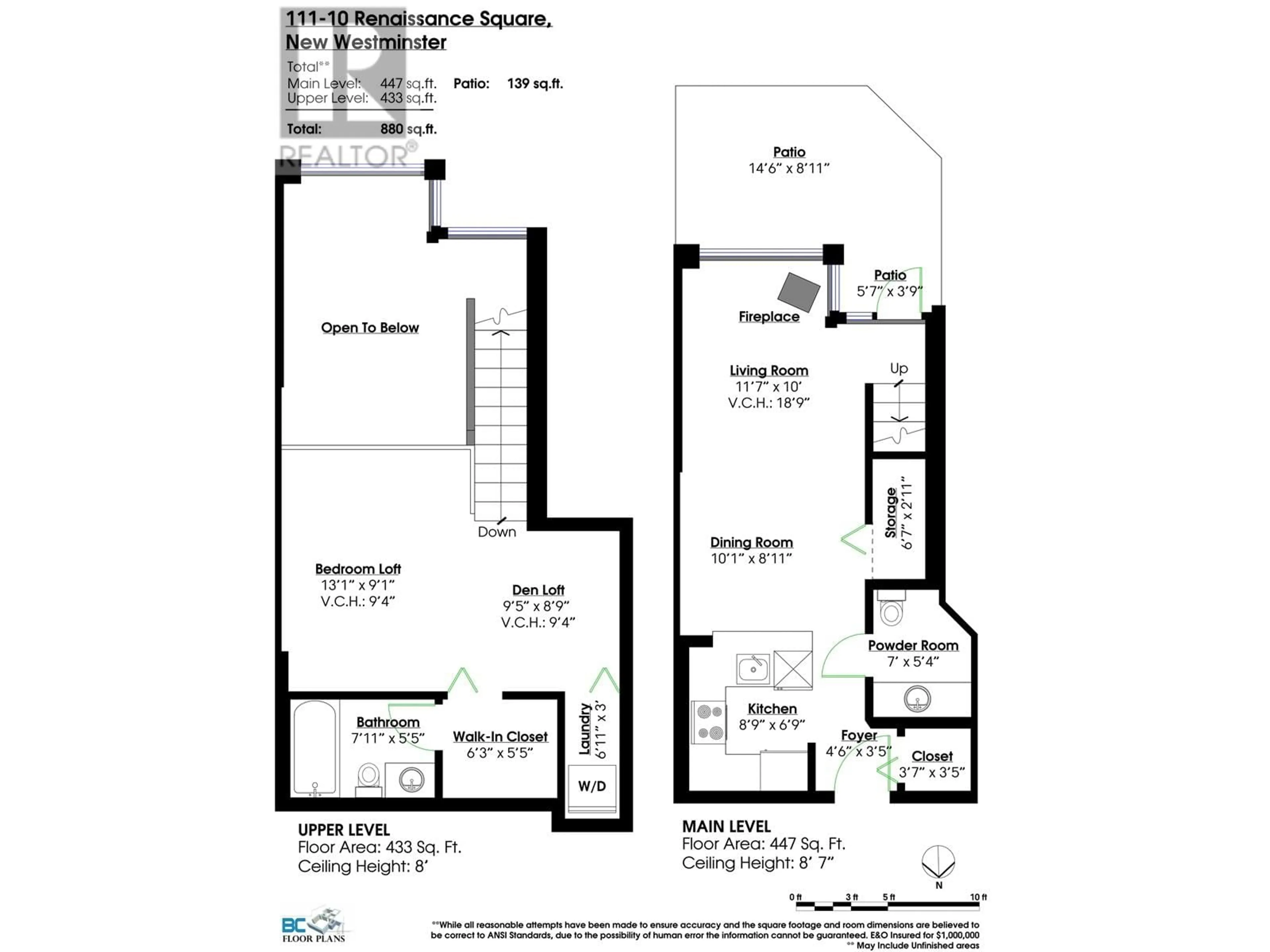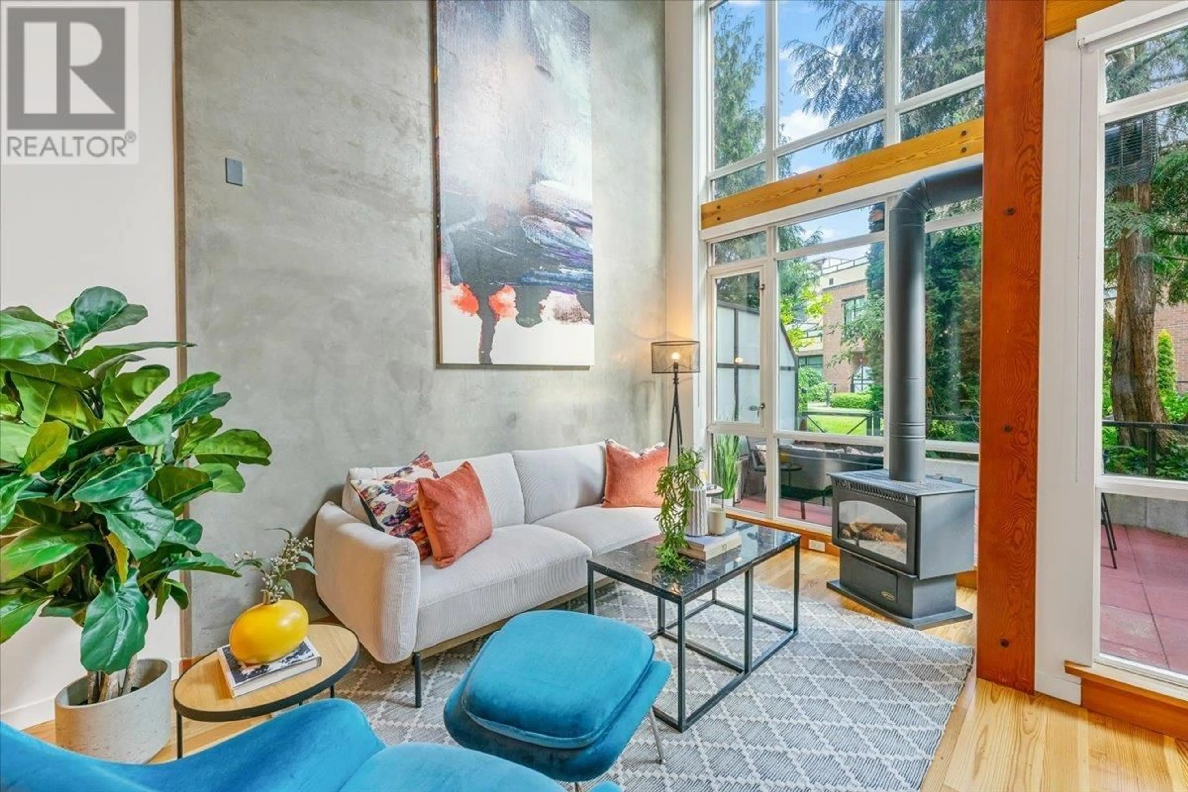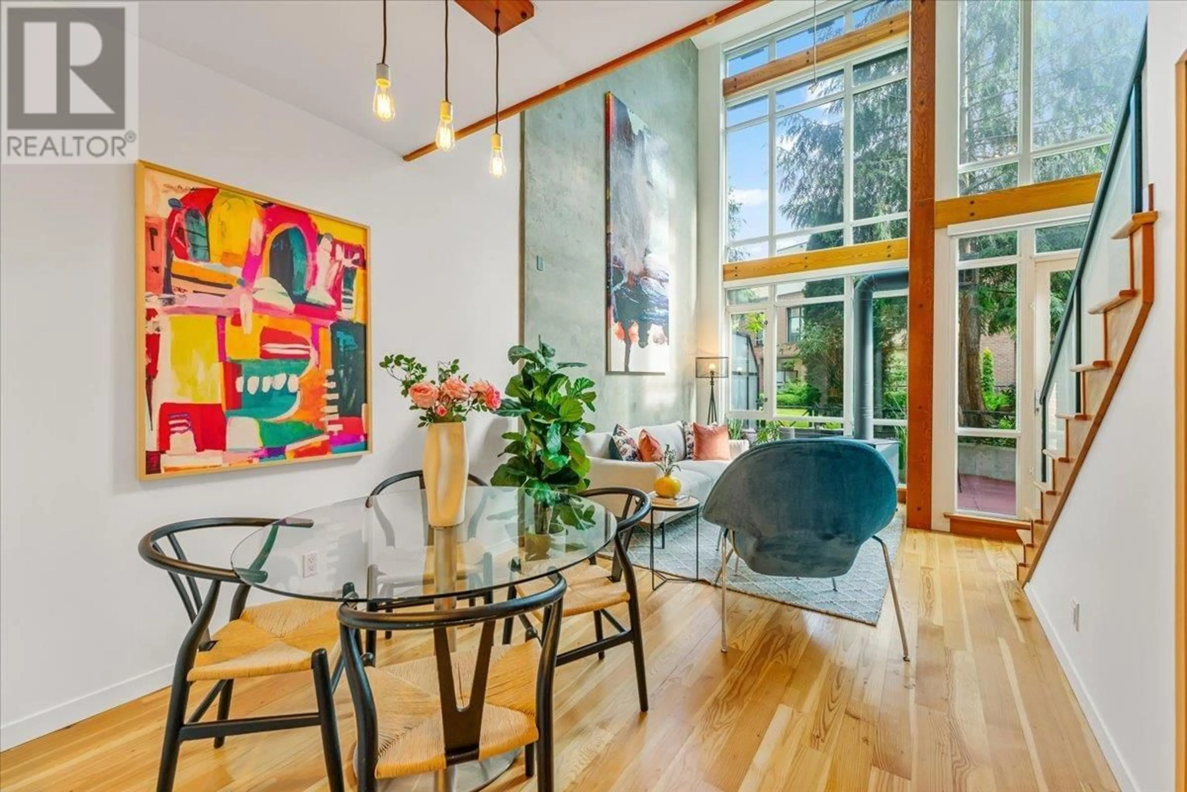111 - 10 RENAISSANCE SQUARE, New Westminster, British Columbia V3M7B1
Contact us about this property
Highlights
Estimated valueThis is the price Wahi expects this property to sell for.
The calculation is powered by our Instant Home Value Estimate, which uses current market and property price trends to estimate your home’s value with a 90% accuracy rate.Not available
Price/Sqft$749/sqft
Monthly cost
Open Calculator
Description
This is more than a home-it´s a lifestyle. Welcome to Murano Lofts. This expansive 850 sq.ft. 1-bedroom + open den, 1.5-bath home offers stunning 19 FT CEILINGS that flood the space with natural light, highlighting the striking concrete feature wall and beautifully refinished fir floors. Plus an open plan kitchen with gas stove, in-suite pantry/storage, gas fireplace and in-suite laundry. Upstairs, the spacious loft easily accommodates a king-sized bed plus room for a den/home office. Step outside to your spacious, south-facing patio, surrounded by lush landscaping and mature trees for natural privacy and dappled sunlight. Enjoy townhouse-style living with direct access through your gated patio onto a peaceful courtyard-just steps to the waterfront, scenic boardwalk, parks (including a dog park!), and the vibrant River Market. Extras include: TWO PARKING, large storage locker, guest suite, visitor parking and gym. All in a well-maintained, pet-friendly complex. Open House Sunday July 13th 1-3 (id:39198)
Property Details
Interior
Features
Exterior
Parking
Garage spaces -
Garage type -
Total parking spaces 2
Condo Details
Amenities
Exercise Centre, Guest Suite, Laundry - In Suite
Inclusions
Property History
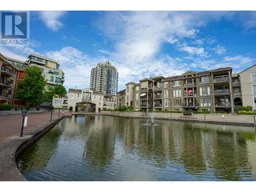 28
28
