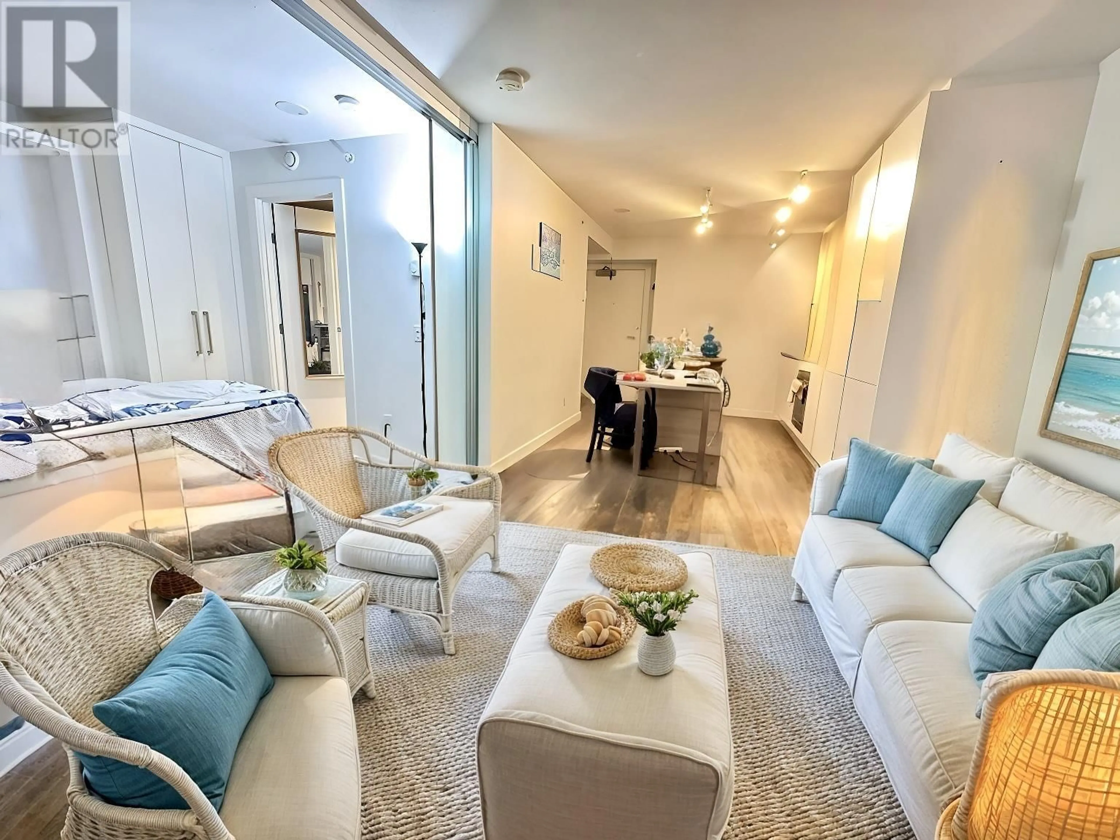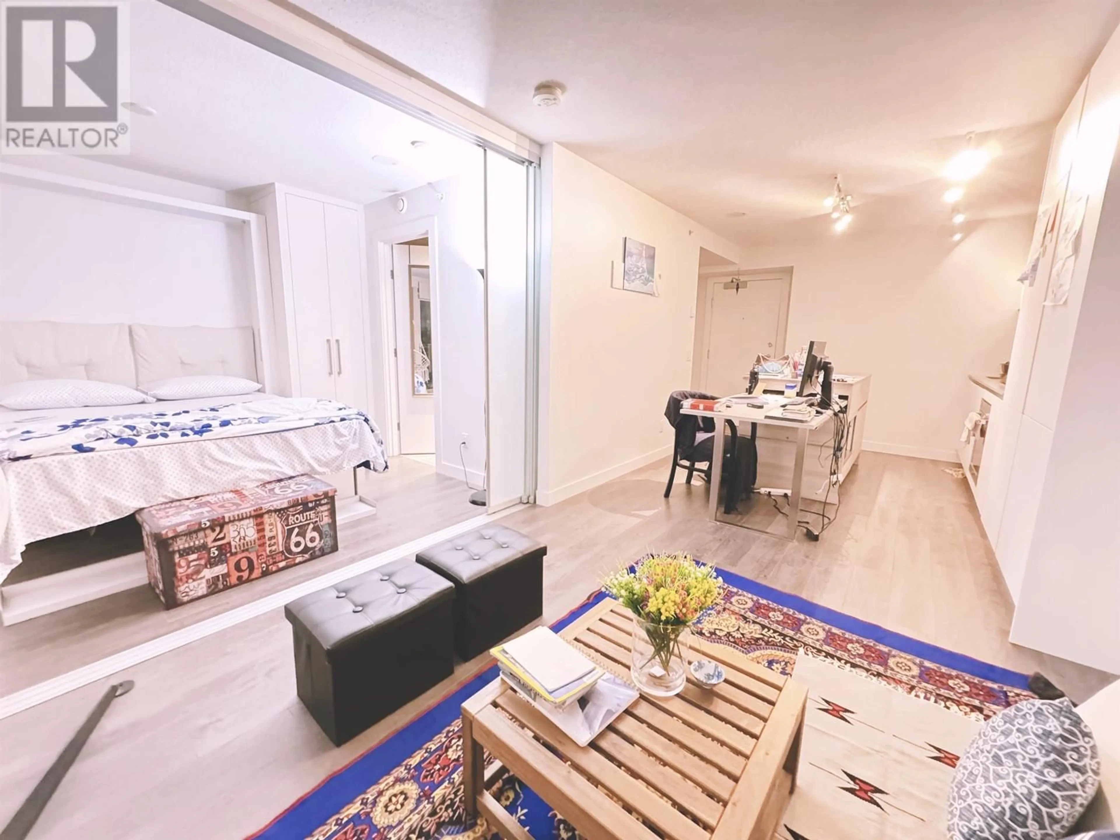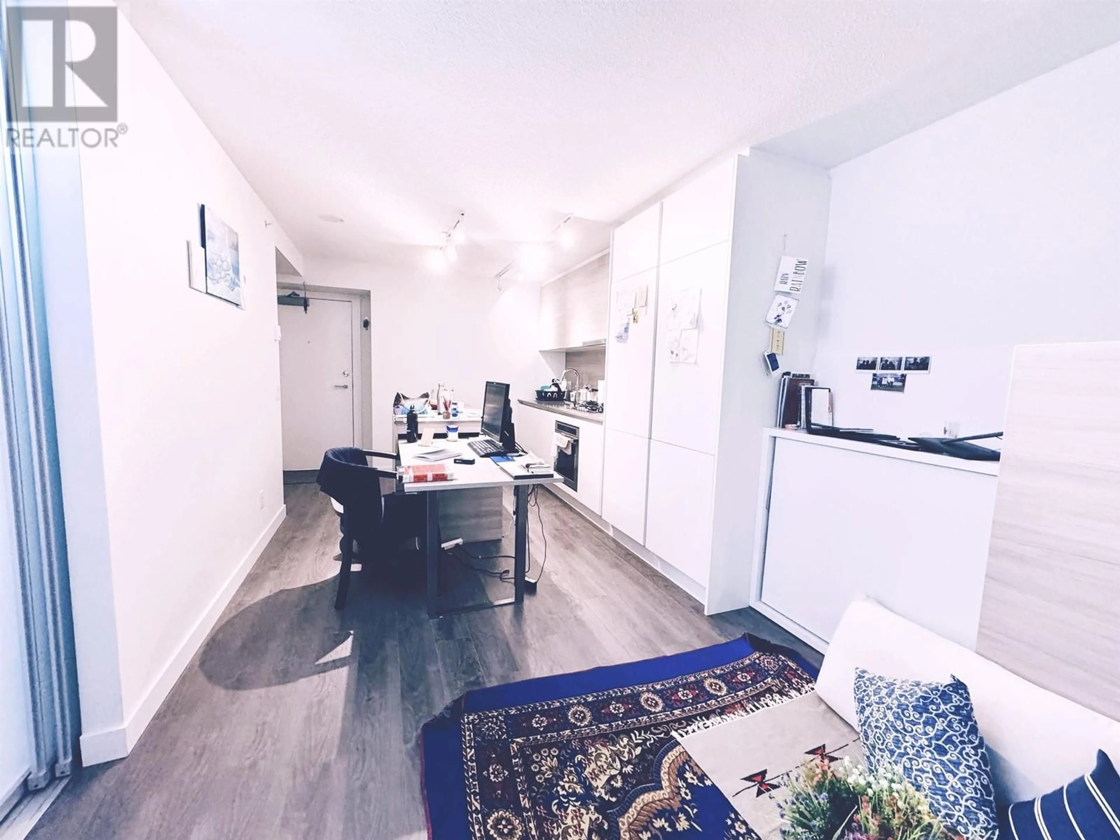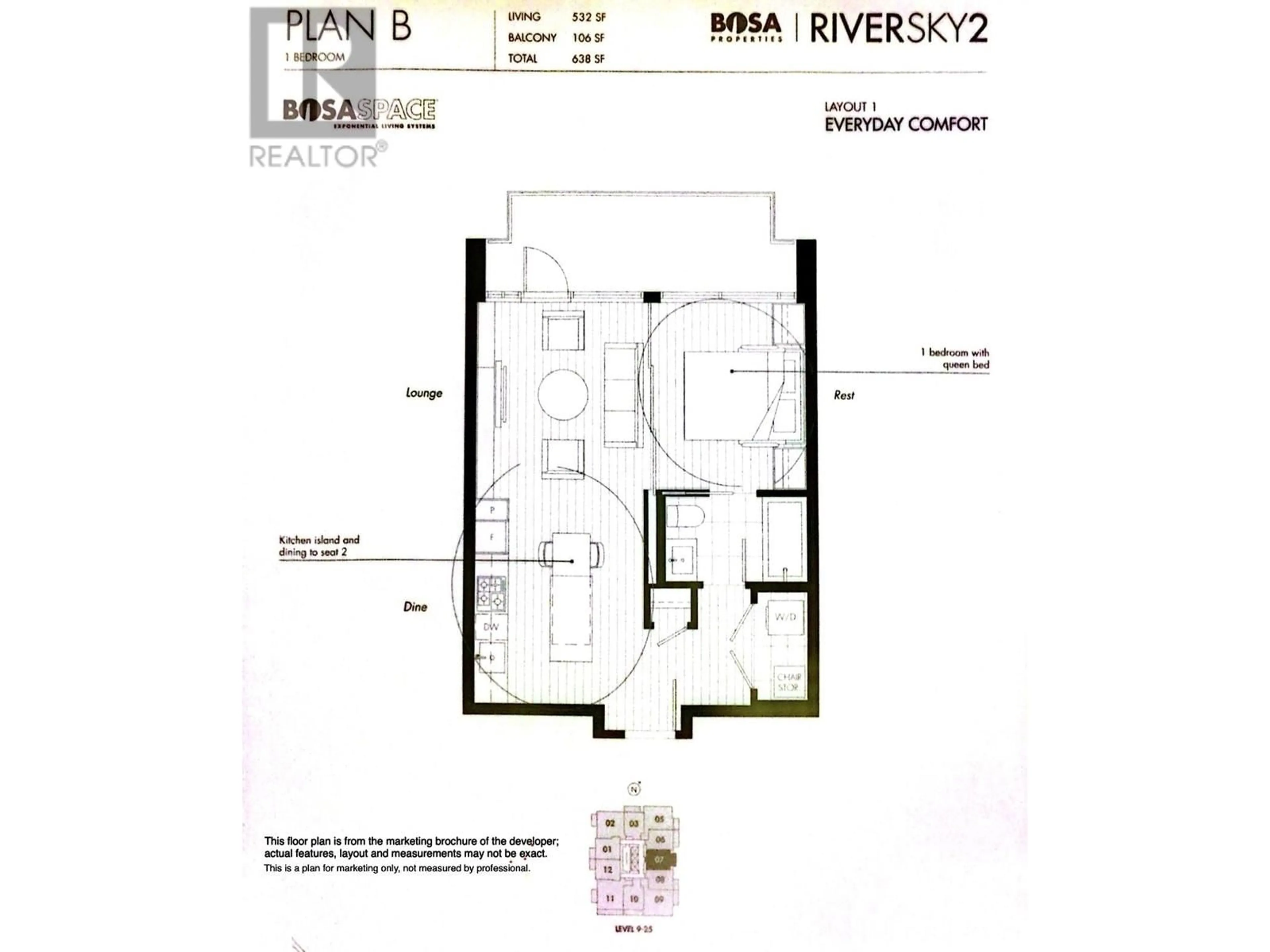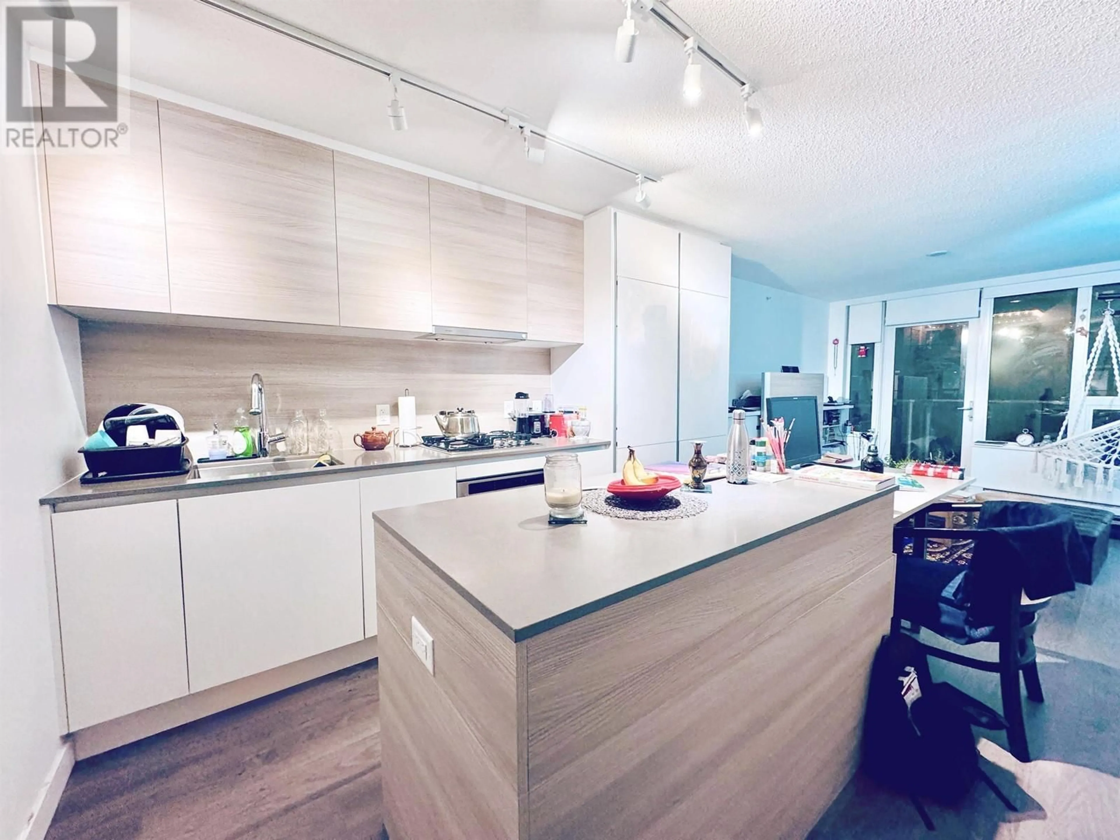1007 - 988 QUAYSIDE DRIVE, New Westminster, British Columbia V3M0L5
Contact us about this property
Highlights
Estimated ValueThis is the price Wahi expects this property to sell for.
The calculation is powered by our Instant Home Value Estimate, which uses current market and property price trends to estimate your home’s value with a 90% accuracy rate.Not available
Price/Sqft$843/sqft
Est. Mortgage$1,928/mo
Maintenance fees$352/mo
Tax Amount (2024)$2,194/yr
Days On Market108 days
Description
A functional BOSA studio unit on the 10th floor with charming river view. Stylish open plan with partition for one bed layout, BOSA space featuring a long dinning table, sofa bed and an additional bed for guest. Generous balcony area to enjoy the city and water scenery. Three elevators and concierge in the tower; fascinating waterfront neighbourhood; a few minutes walk to the New West Station, Quayside River Market, restaurants, shopping and urban living convenience. No parking stall, one good-sized locker included. Walk score 96! (id:39198)
Property Details
Interior
Features
Condo Details
Amenities
Exercise Centre, Laundry - In Suite
Inclusions
Property History
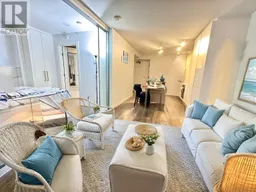 16
16
