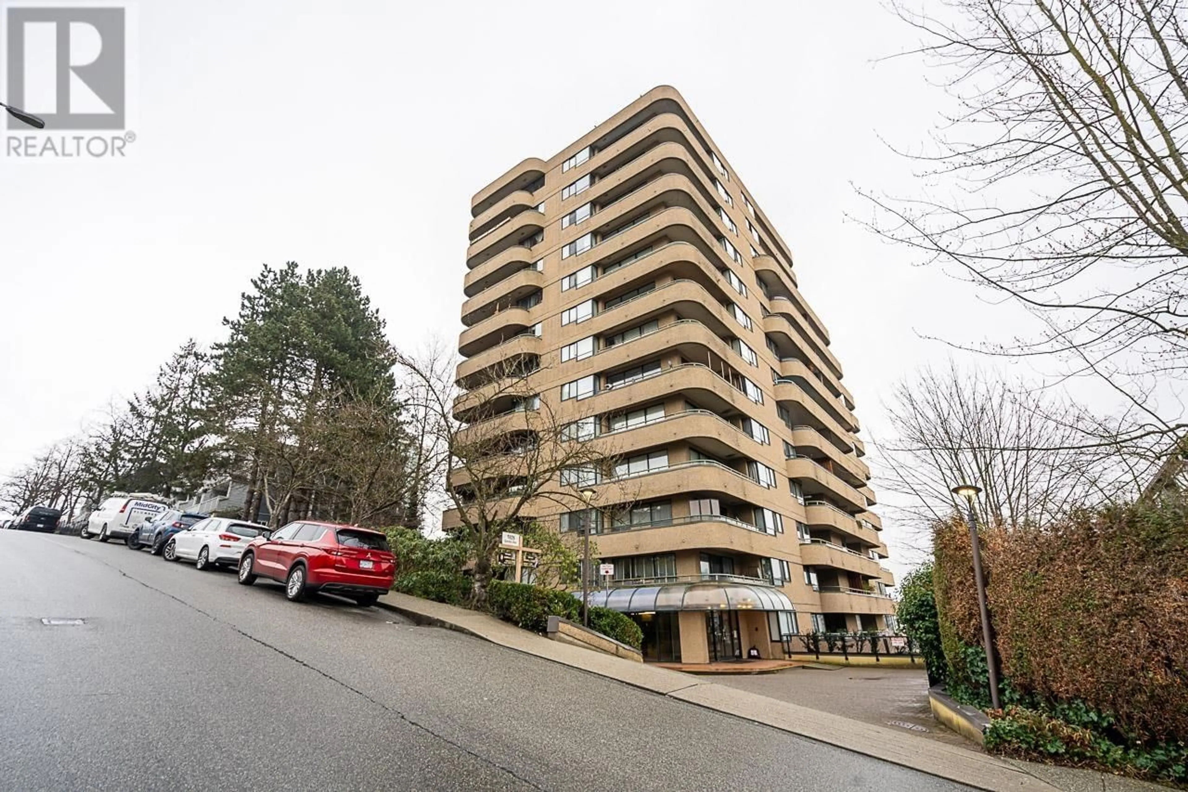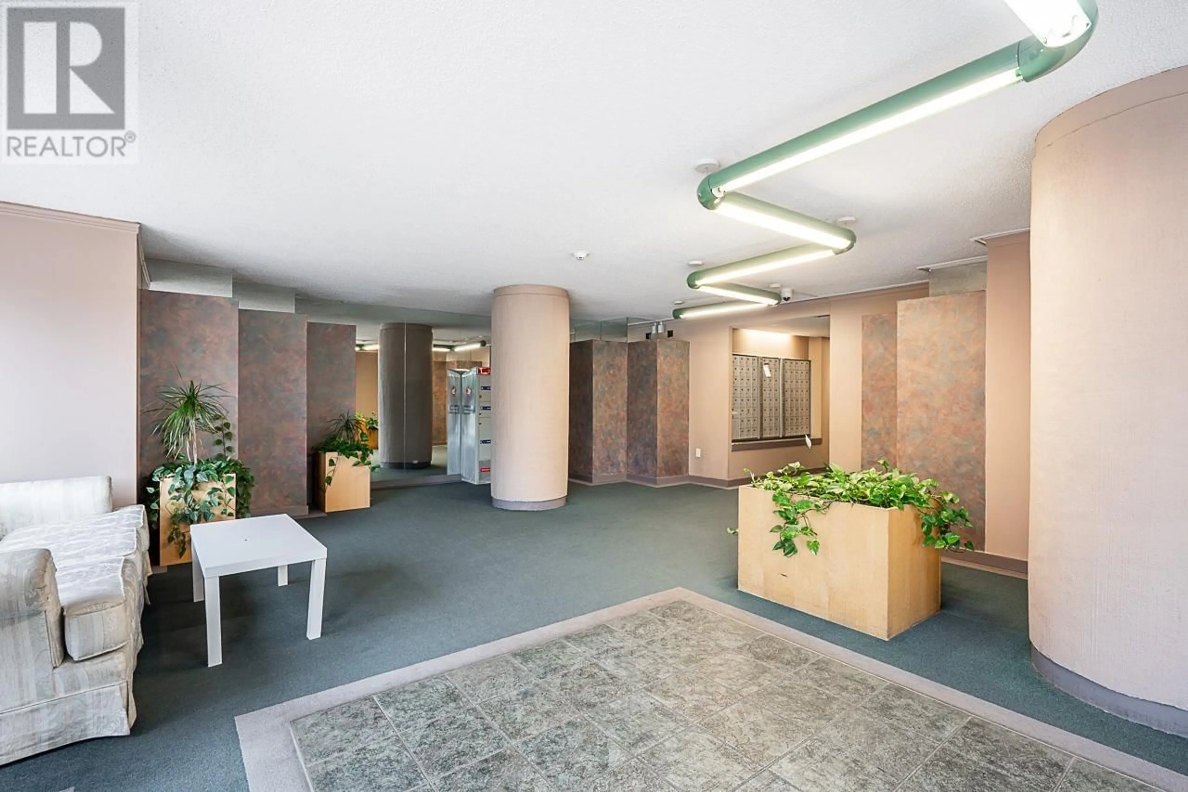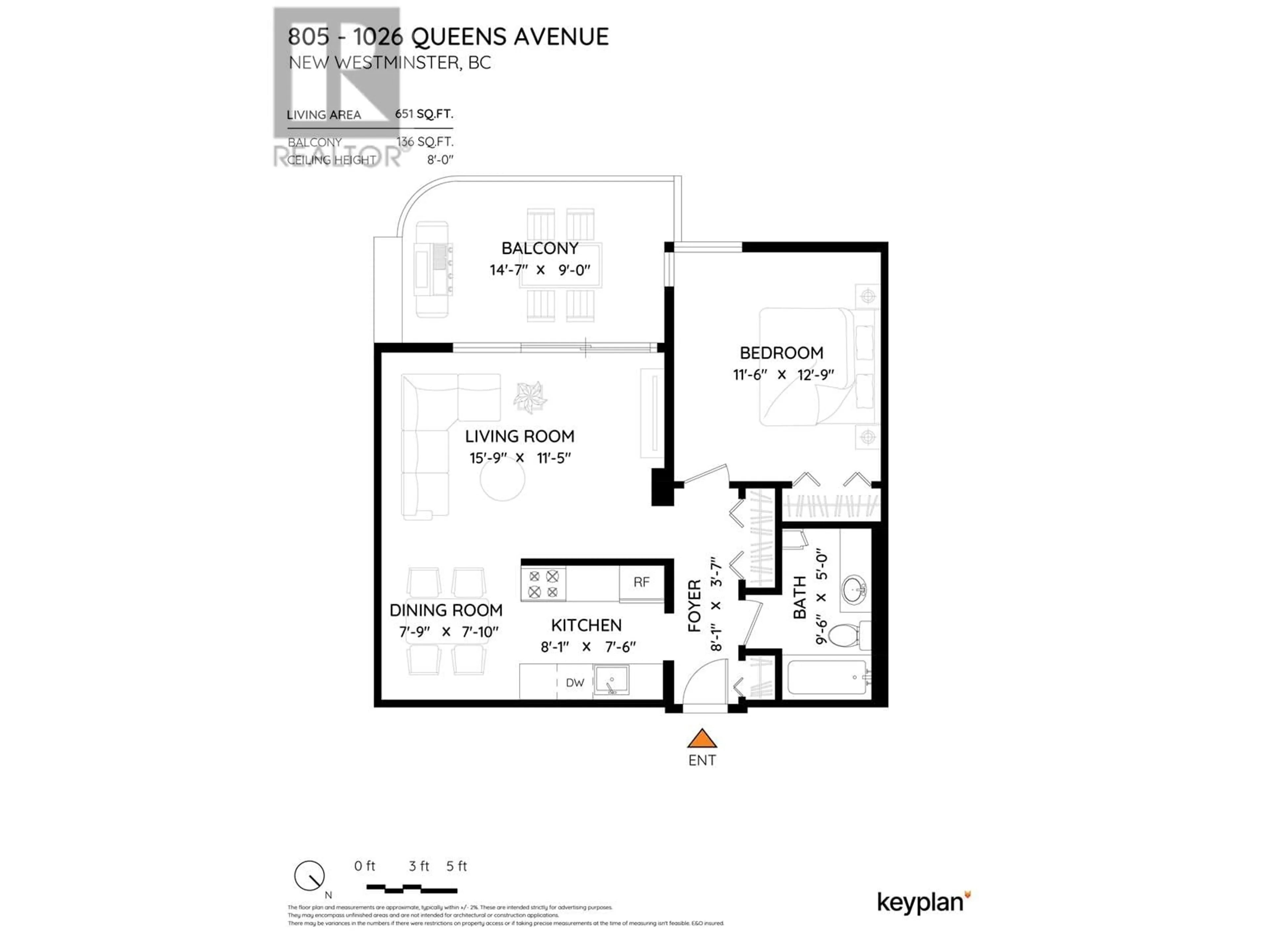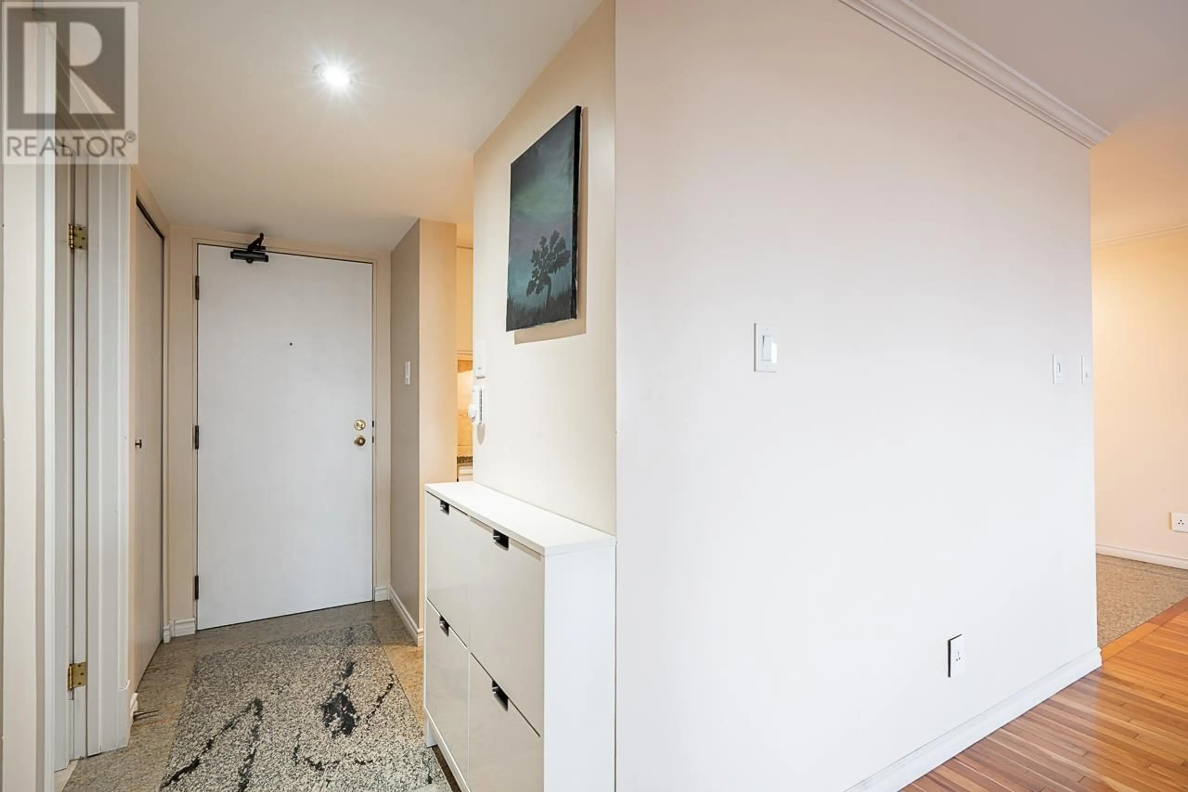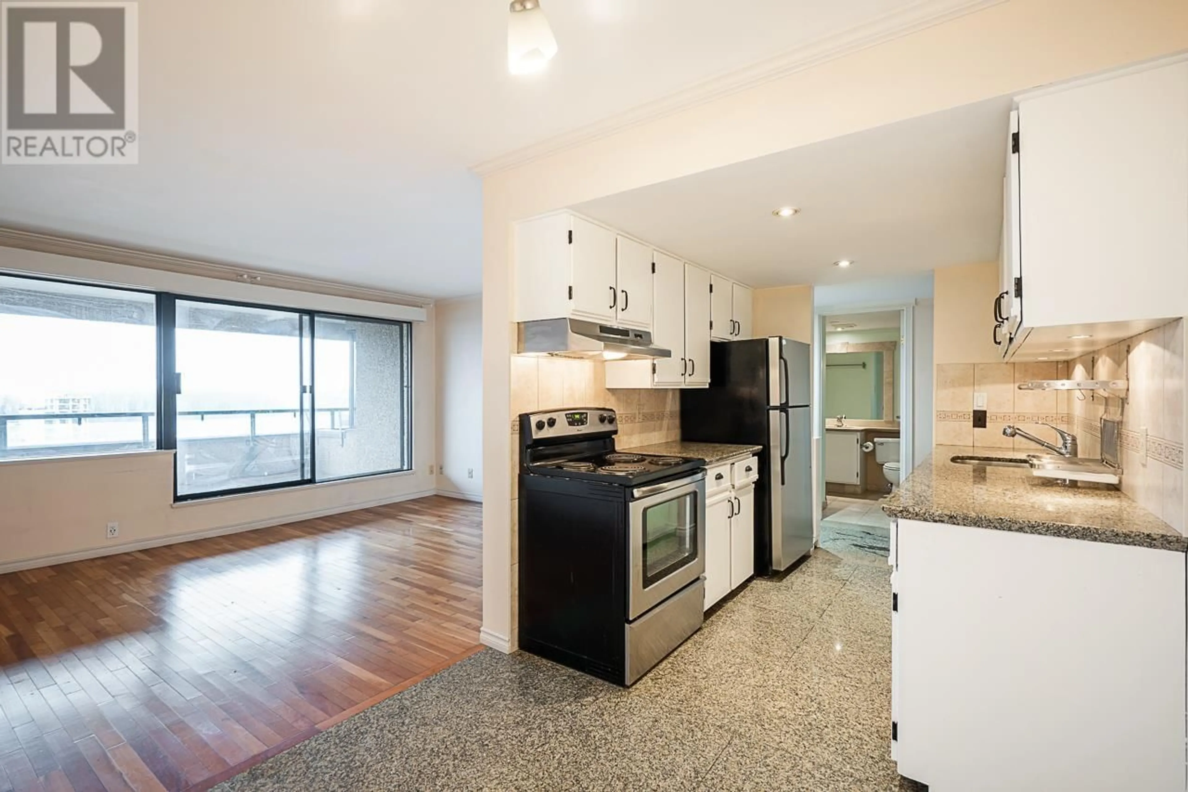805 - 1026 QUEENS AVENUE, New Westminster, British Columbia V3M6B2
Contact us about this property
Highlights
Estimated valueThis is the price Wahi expects this property to sell for.
The calculation is powered by our Instant Home Value Estimate, which uses current market and property price trends to estimate your home’s value with a 90% accuracy rate.Not available
Price/Sqft$582/sqft
Monthly cost
Open Calculator
Description
FACES SOUTH-WEST WITH BREATH TAKING VIEW OF CITY, BRIDGE AND FRASER RIVER!!! ALLERGY FREE: NO CARPETS!!! HEATED under the granite floor in the kitchen, dining room & the foyer. Travertine stone floor in the bathroom is also HEATED. Granite countertops in the kitchen and marble countertop in the bathroom. Huge 15x9 (135 sq ft) covered balcony. Lot of building updates including parking membrane, re-piping, pool deck, elevators. Amenities include games room and outdoor pool. Walking distance to skytrain, shopping, restaurants, schools, recreation, churches, banks & entertainment. No Dogs or Cats. Only Fish and Birds. (id:39198)
Property Details
Interior
Features
Exterior
Features
Parking
Garage spaces -
Garage type -
Total parking spaces 1
Condo Details
Amenities
Recreation Centre, Shared Laundry
Inclusions
Property History
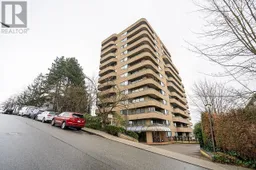 39
39
