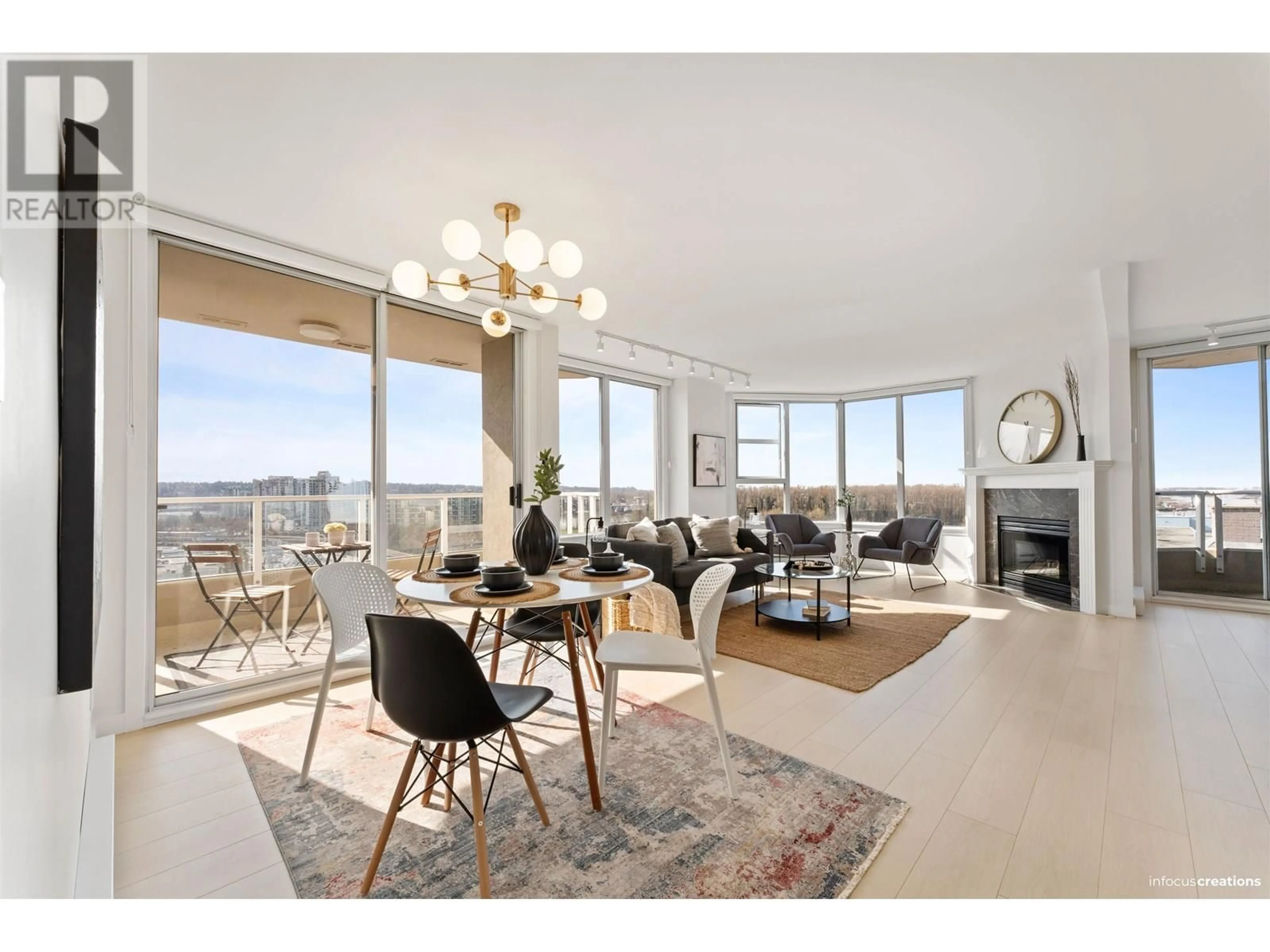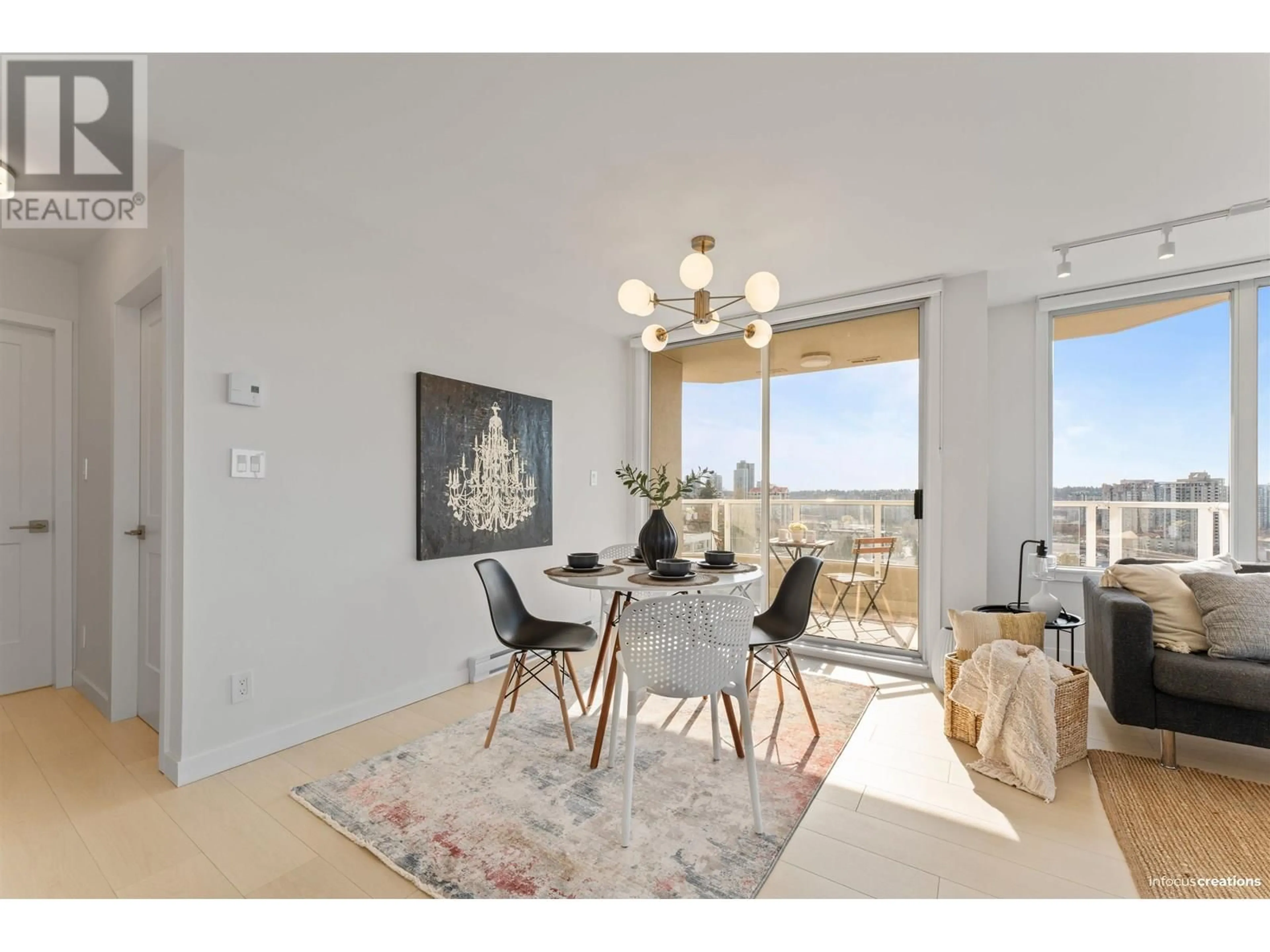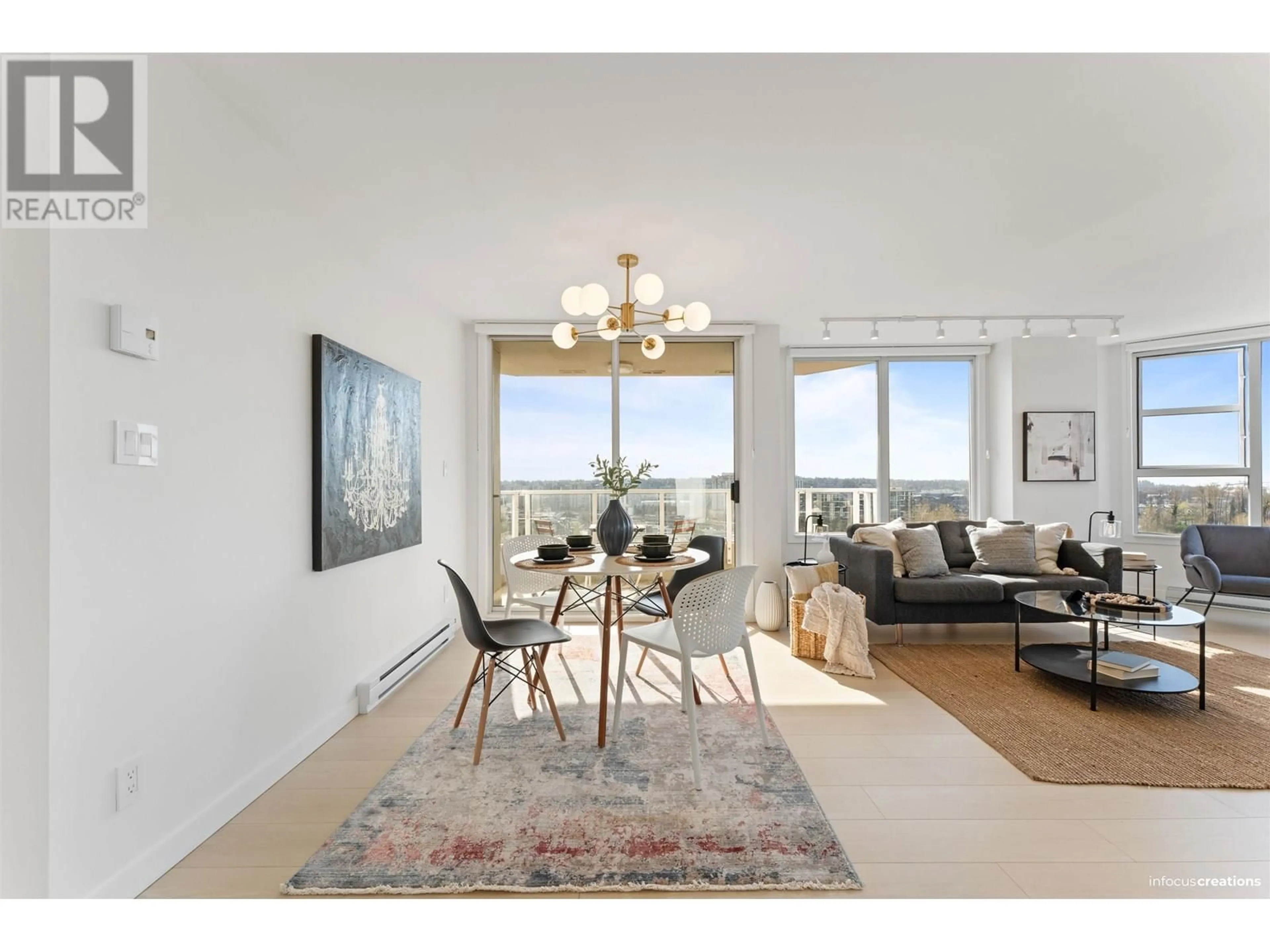504 - 412 TWELFTH STREET, New Westminster, British Columbia V3M6R2
Contact us about this property
Highlights
Estimated valueThis is the price Wahi expects this property to sell for.
The calculation is powered by our Instant Home Value Estimate, which uses current market and property price trends to estimate your home’s value with a 90% accuracy rate.Not available
Price/Sqft$641/sqft
Monthly cost
Open Calculator
Description
Enjoy breathtaking city and river views from this fully renovated home in the highly desirable "Discovery Reach" in New Westminster. This bright, open-concept unit features a modern kitchen and bathrooms, stylish new flooring, and fresh designer finishes throughout. Step onto your private balcony to take in the sweeping vistas, or explore vibrant city living just minutes from your door. The perfect mix of comfort, style, and stunning views! Don´t miss this one-book your private showing today or visit us at the next open house! (id:39198)
Property Details
Interior
Features
Exterior
Parking
Garage spaces -
Garage type -
Total parking spaces 1
Condo Details
Amenities
Exercise Centre, Laundry - In Suite
Inclusions
Property History
 28
28





