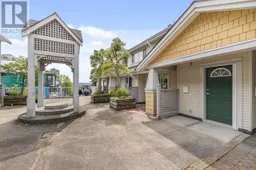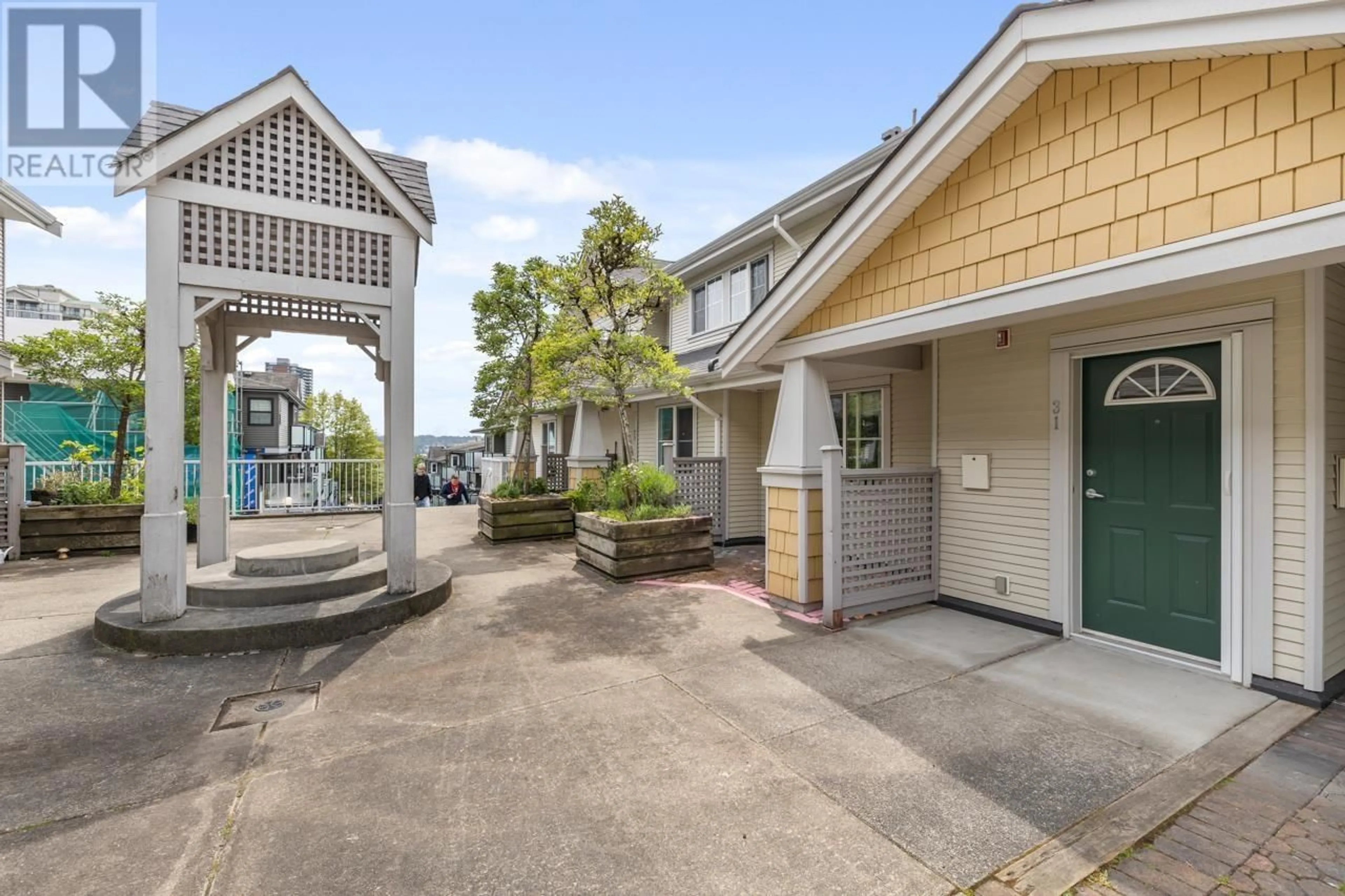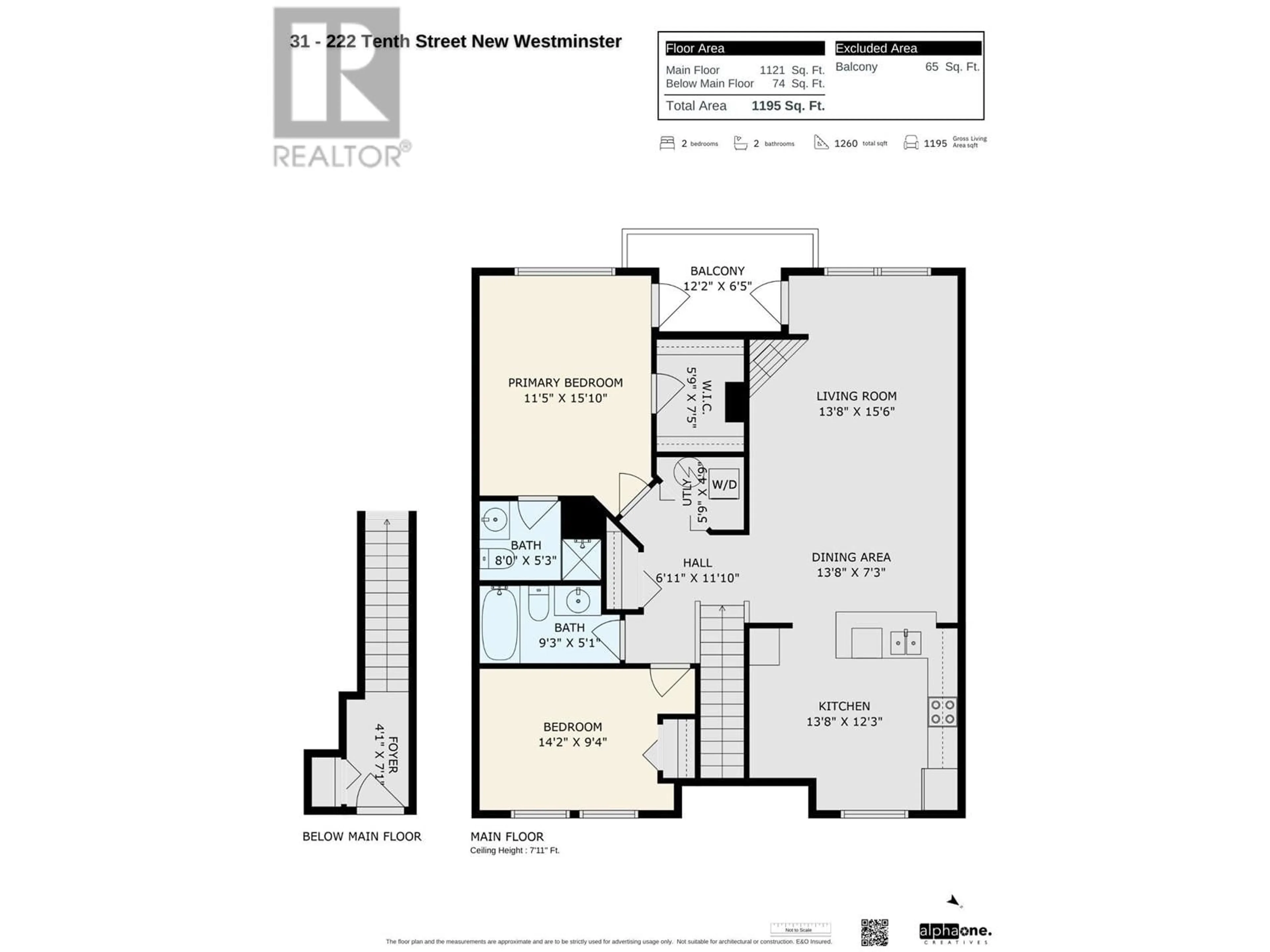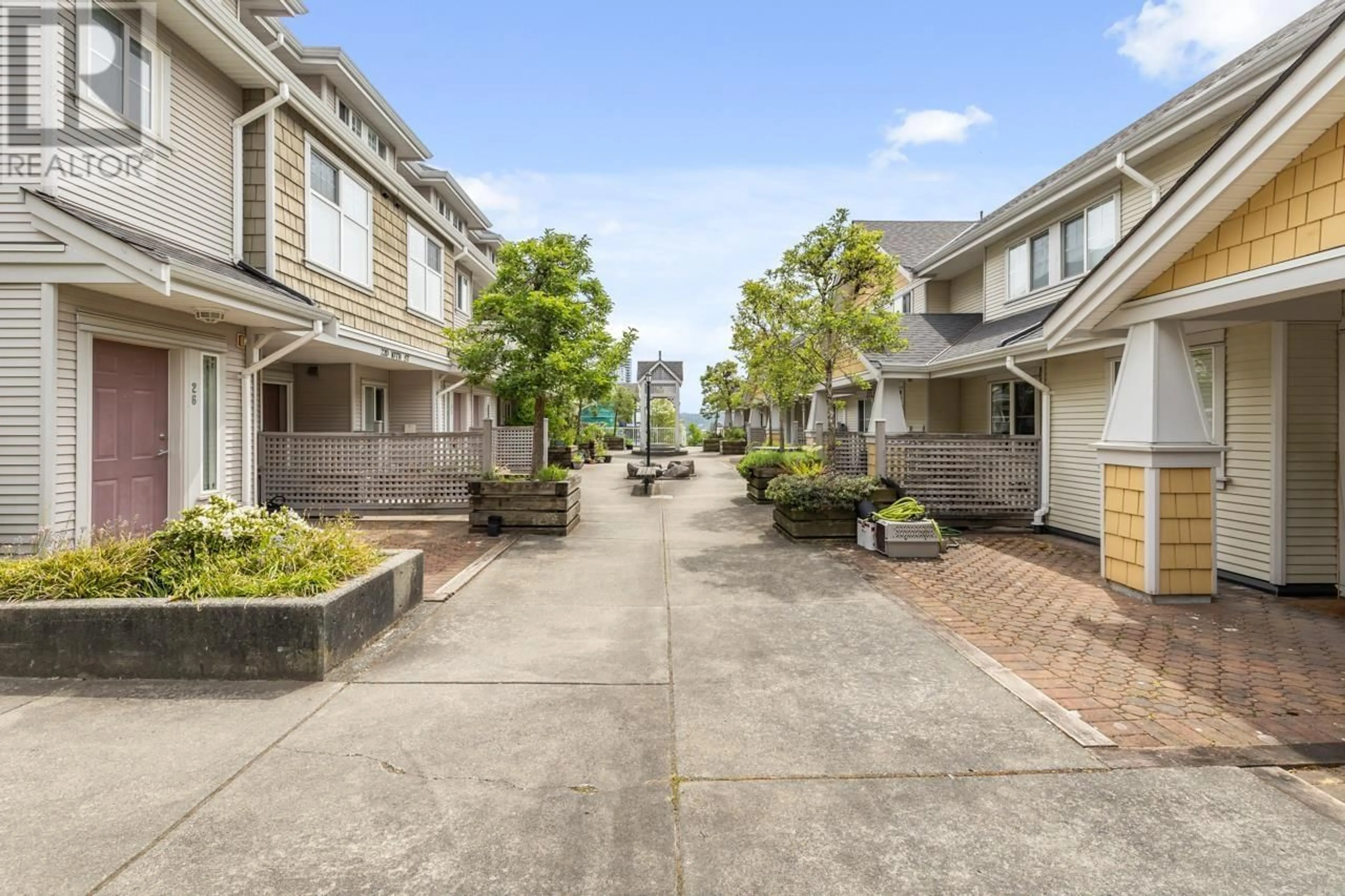31 - 222 TENTH STREET, New Westminster, British Columbia V3M3X9
Contact us about this property
Highlights
Estimated valueThis is the price Wahi expects this property to sell for.
The calculation is powered by our Instant Home Value Estimate, which uses current market and property price trends to estimate your home’s value with a 90% accuracy rate.Not available
Price/Sqft$585/sqft
Monthly cost
Open Calculator
Description
Cobblestone Walk, a well-built BOSA development in the heart of sough-after Uptown New Westminster. This bright and spacious 2 bedroom, 2 bath, city home features welcoming Living Room, one of the largest kitchens you could ask for, and thoughtful design throughout. The living and dining areas flow seamlessly to your own balcony with peekaboo views of water, perfect for morning coffee or evening unwinding. Natural light fills the home through large windows, and a cozy gas fireplace anchors the living room. Cobblestone Walk is minutes away Moody Park, Simcoe Park, the SkyTrain, the Quay, and all the vibrant amenities that New Westminster has to offer. Don't miss out on this rare find. Open House, Saturday May 17th, 2-4 pm. (id:39198)
Property Details
Interior
Features
Exterior
Parking
Garage spaces -
Garage type -
Total parking spaces 1
Condo Details
Amenities
Laundry - In Suite
Inclusions
Property History
 33
33




