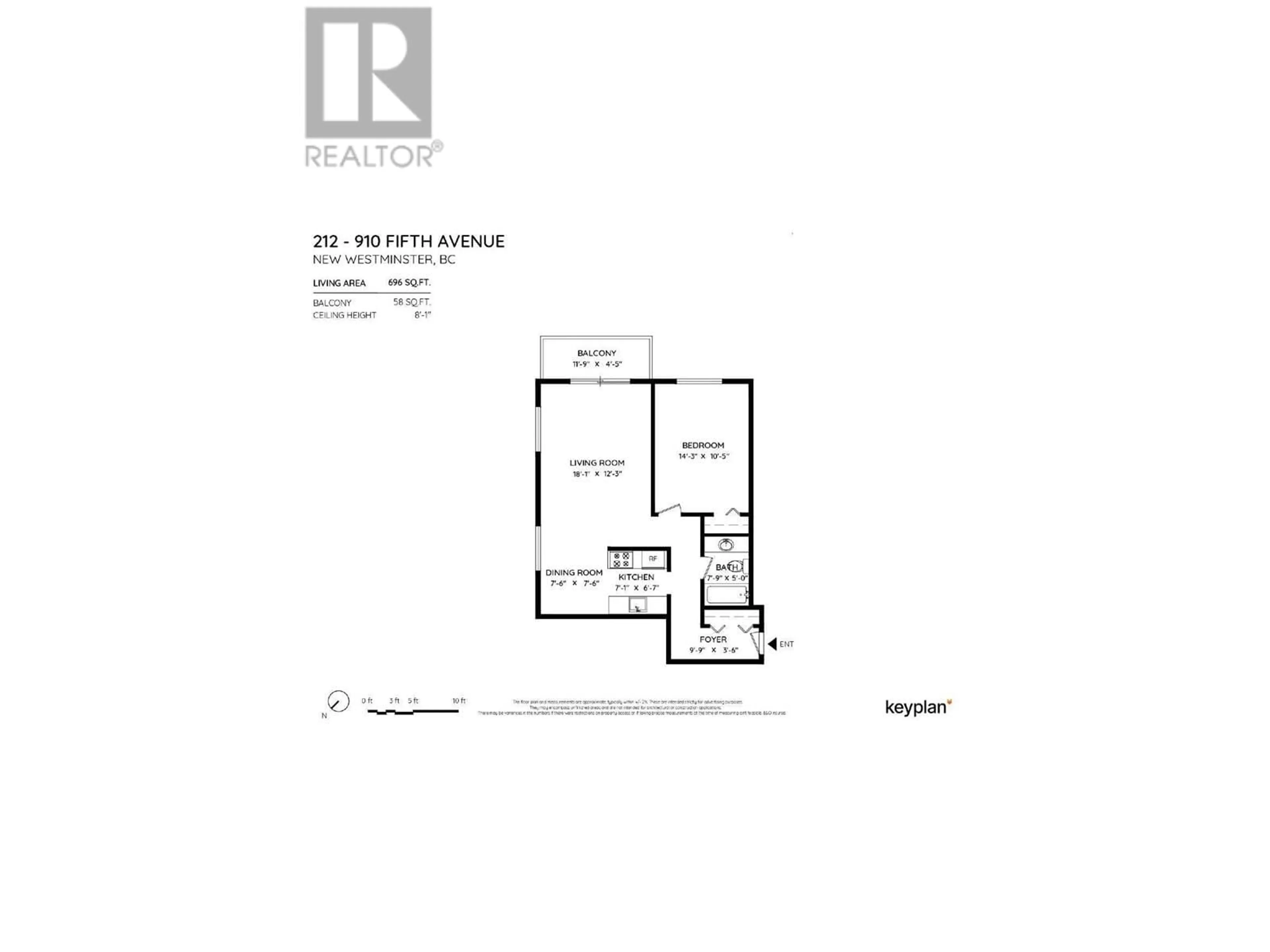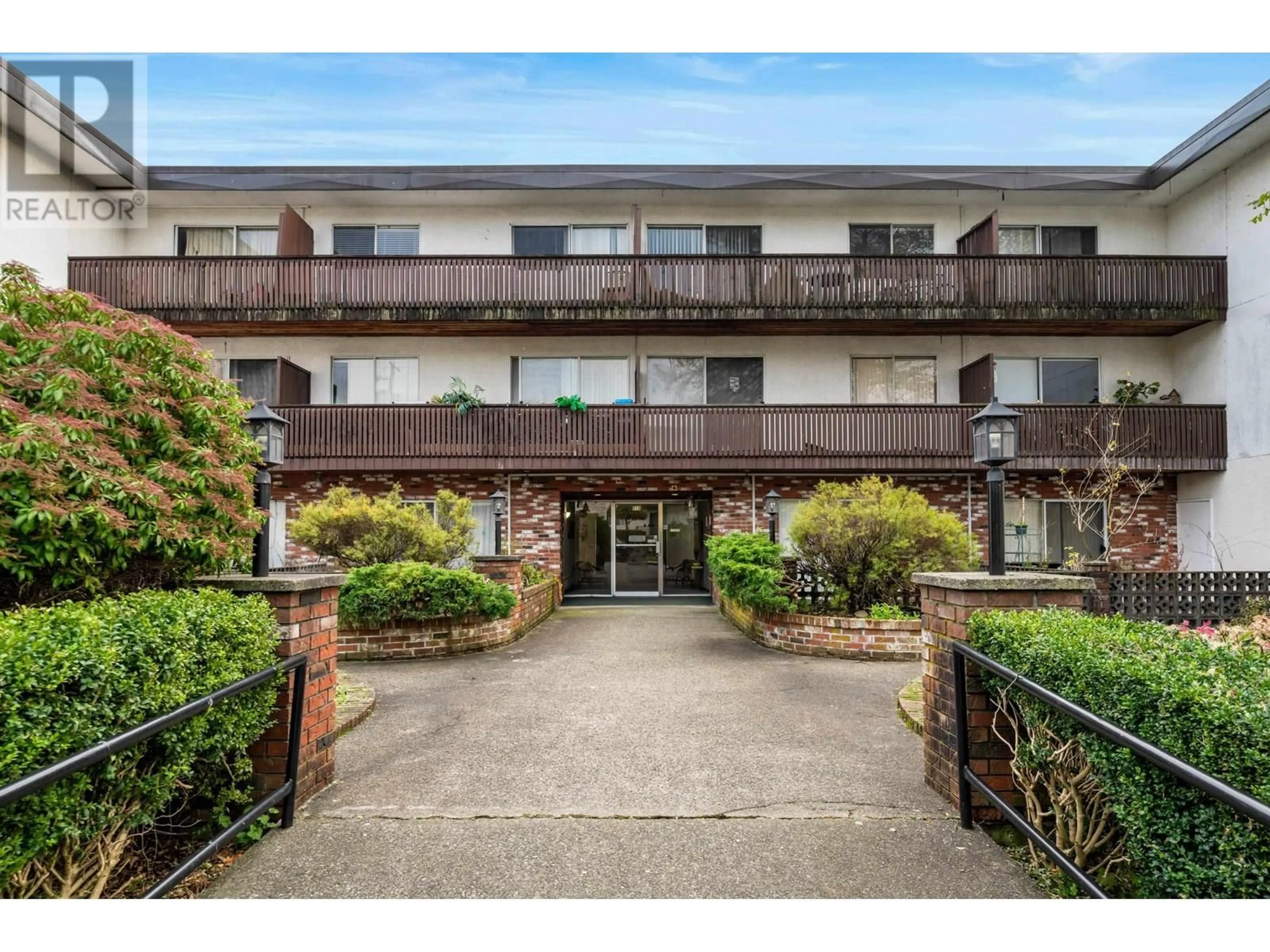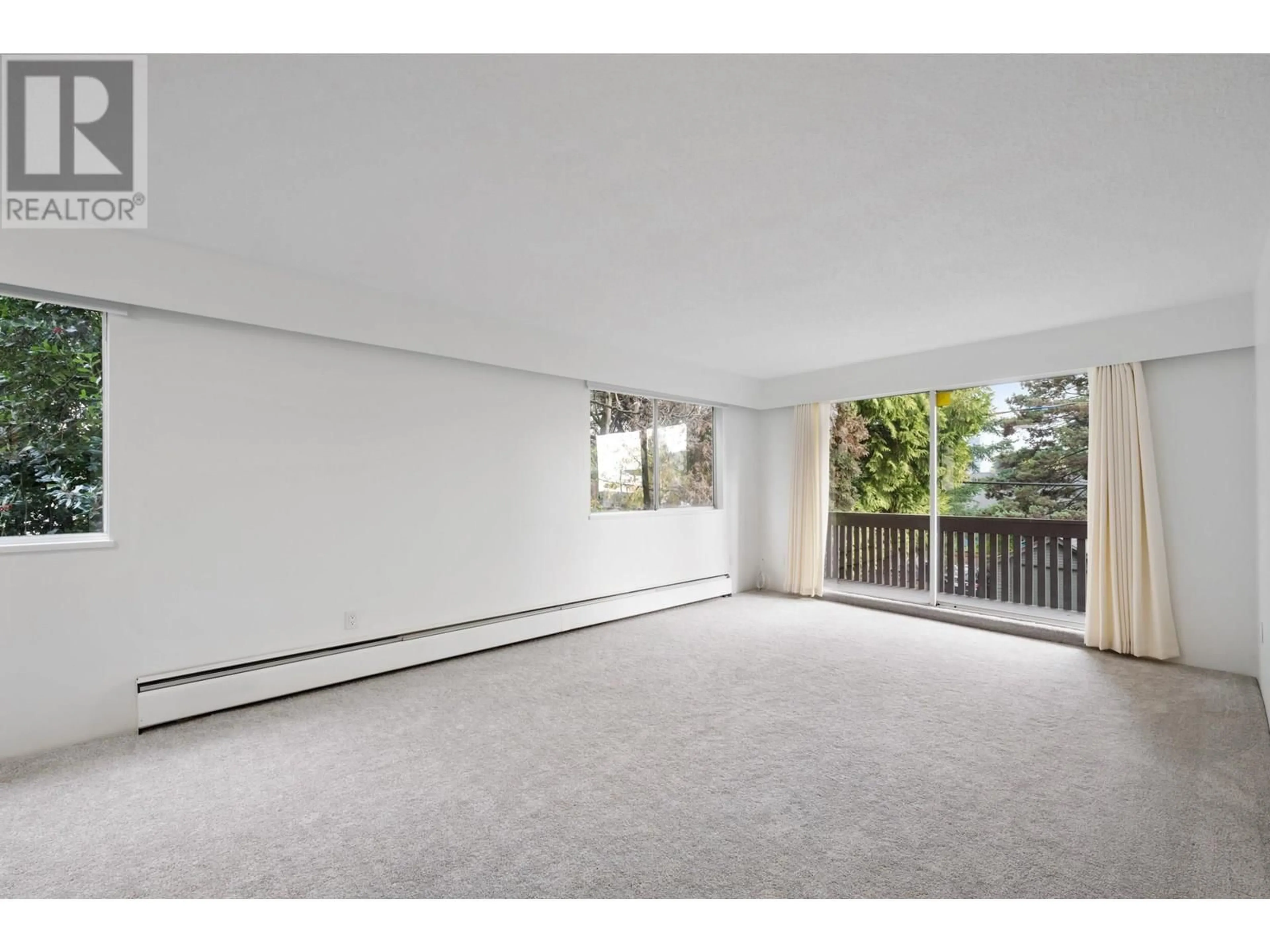212 - 910 FIFTH AVENUE, New Westminster, British Columbia V3M1Y2
Contact us about this property
Highlights
Estimated valueThis is the price Wahi expects this property to sell for.
The calculation is powered by our Instant Home Value Estimate, which uses current market and property price trends to estimate your home’s value with a 90% accuracy rate.Not available
Price/Sqft$400/sqft
Monthly cost
Open Calculator
Description
This rare value in Uptown New West and the Lower Mainland offers a spacious 696 sq. ft. CORNER UNIT 1 bed, 1 bath in a prime location. Situated on the quiet, treed side of the building-away from the street noise-this SE corner unit features large windows framing peaceful greenery. Enjoy brand-new, high-quality appliances including a stove and fridge, plus new blackout bedroom curtains and thermal living room curtains. The generous primary suite, ample storage, large balcony, 1 parking and 1 storage complete this inviting home. Low $346/month fees cover property taxes, heat & hot water. Well-maintained 40+ building (no pets, no rentals). No mortgage allowed-cash or LOC required. Corporately owned (similar to Co-op). Some photos virtually staged.** (id:39198)
Property Details
Interior
Features
Exterior
Parking
Garage spaces -
Garage type -
Total parking spaces 1
Property History
 31
31





