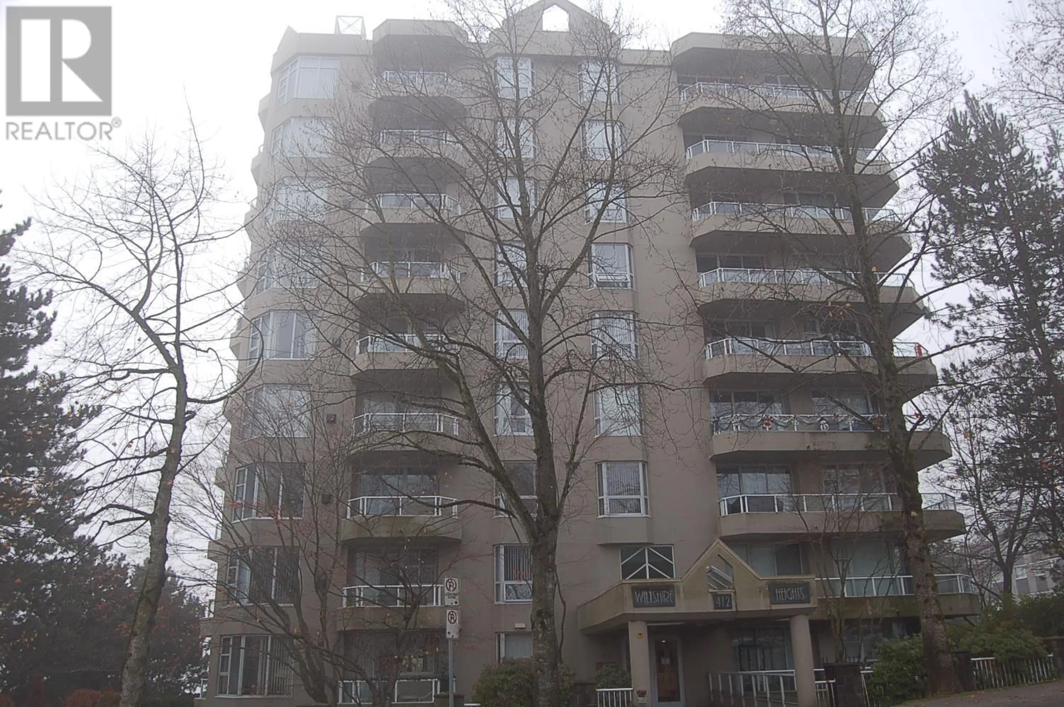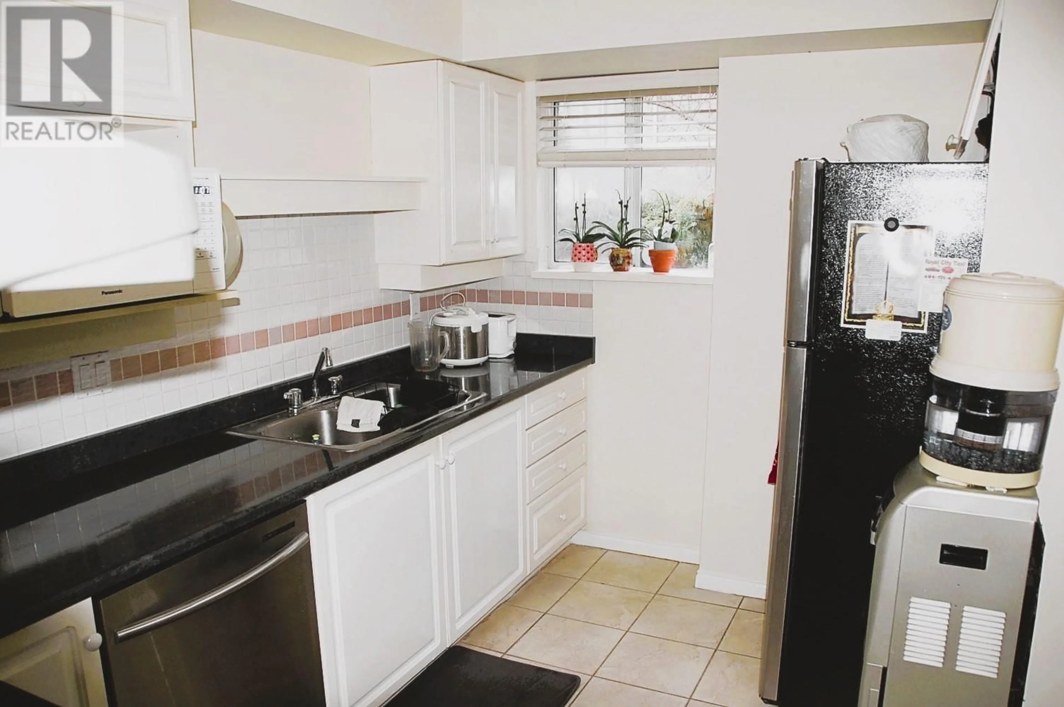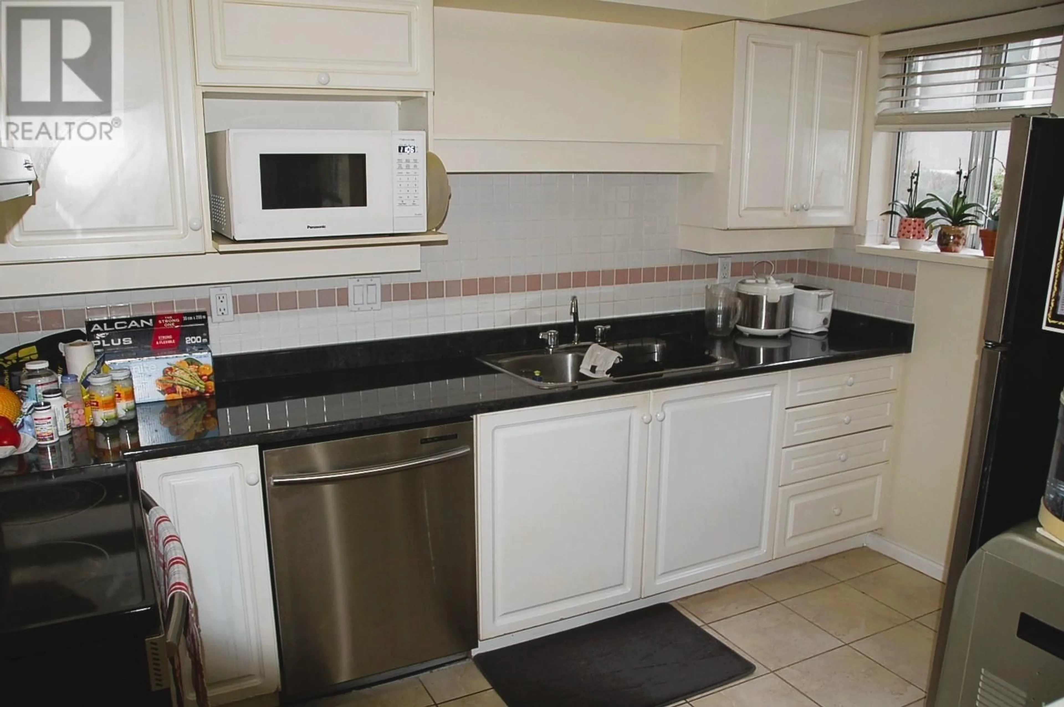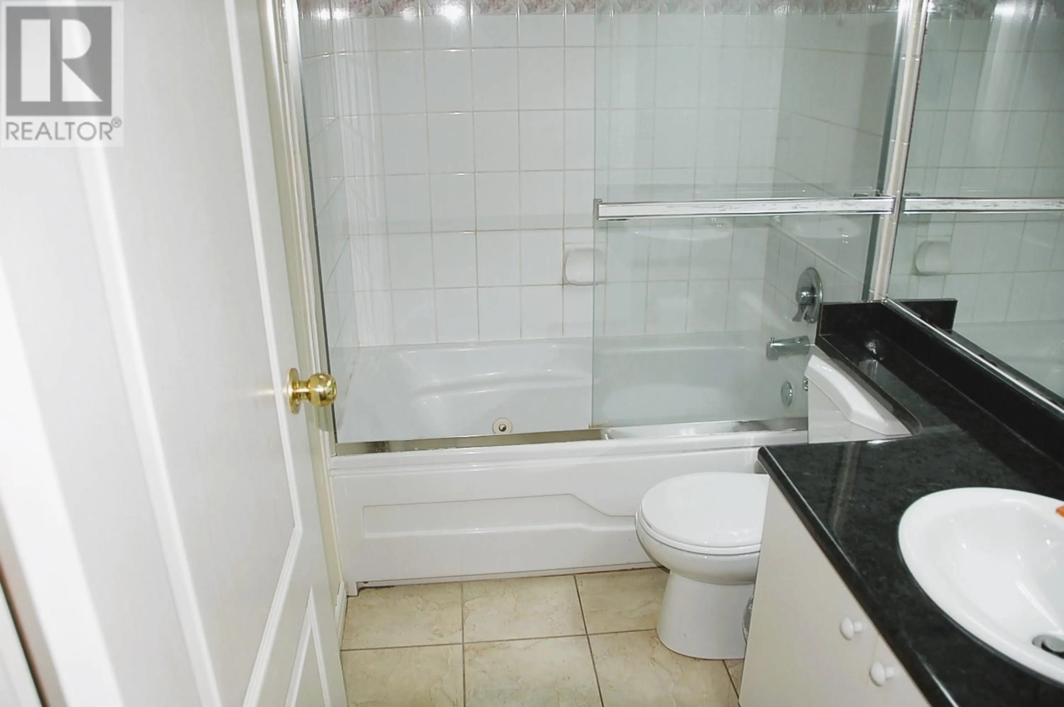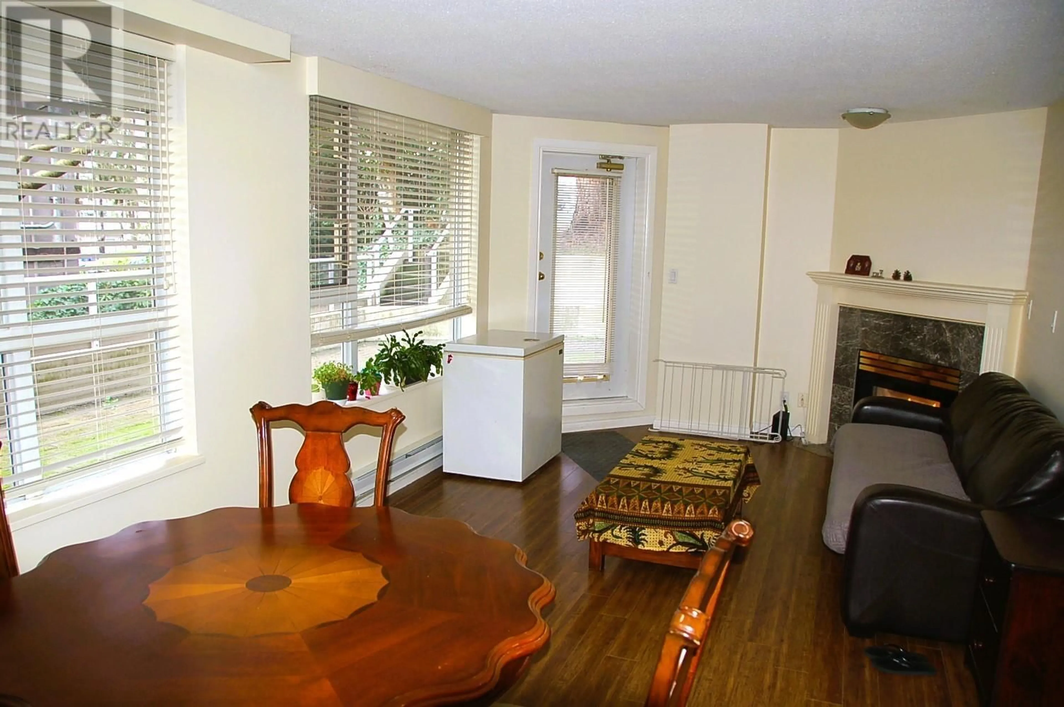104 412 TWELFTH STREET, New Westminster, British Columbia V3M6R2
Contact us about this property
Highlights
Estimated ValueThis is the price Wahi expects this property to sell for.
The calculation is powered by our Instant Home Value Estimate, which uses current market and property price trends to estimate your home’s value with a 90% accuracy rate.Not available
Price/Sqft$576/sqft
Est. Mortgage$2,358/mo
Maintenance fees$537/mo
Tax Amount ()-
Days On Market2 days
Description
Wiltshire Heights- solid 10 storey concrete building in New Westminster. GROUND LEVEL CORNER UNIT Well maintained owner occupied unit with 2 large bedrooms , 2 full baths, insuite laundry , rec room facility, gas fireplace Also features laminate flooring thru out, insuite bath with jetted soaker tub, new kitchen counters in 2023, new bathroom counter tops & toilets in 2023, new hot water tank Sept 2024 , extra window in kitchen & very bright and sunny dining and living room with door connecting to huge wrap around patio over 400 square ft , quite suitable for large gatherings, bbg or just relaxing on those hot summer days. Parking #17 and locker # 29 Close to Bus, Skytrain, schools, shopping, restaurants All measurements approx. Roof Assessment to be paid by Seller Show anytime (id:39198)
Property Details
Exterior
Parking
Garage spaces 1
Garage type Underground
Other parking spaces 0
Total parking spaces 1
Condo Details
Amenities
Laundry - In Suite, Recreation Centre
Inclusions
Property History
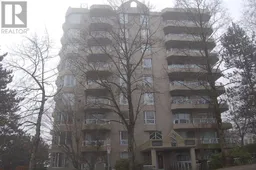 25
25
