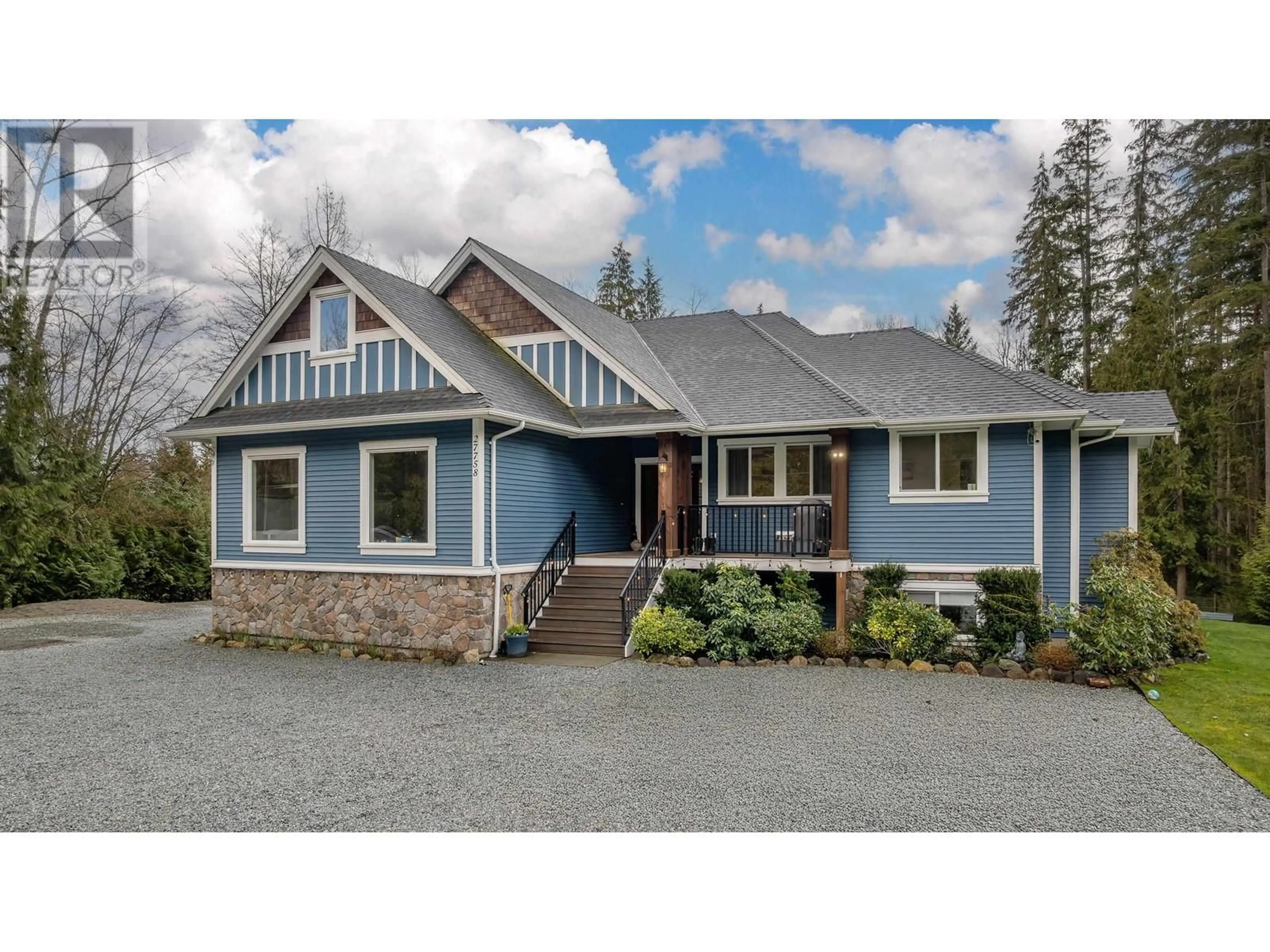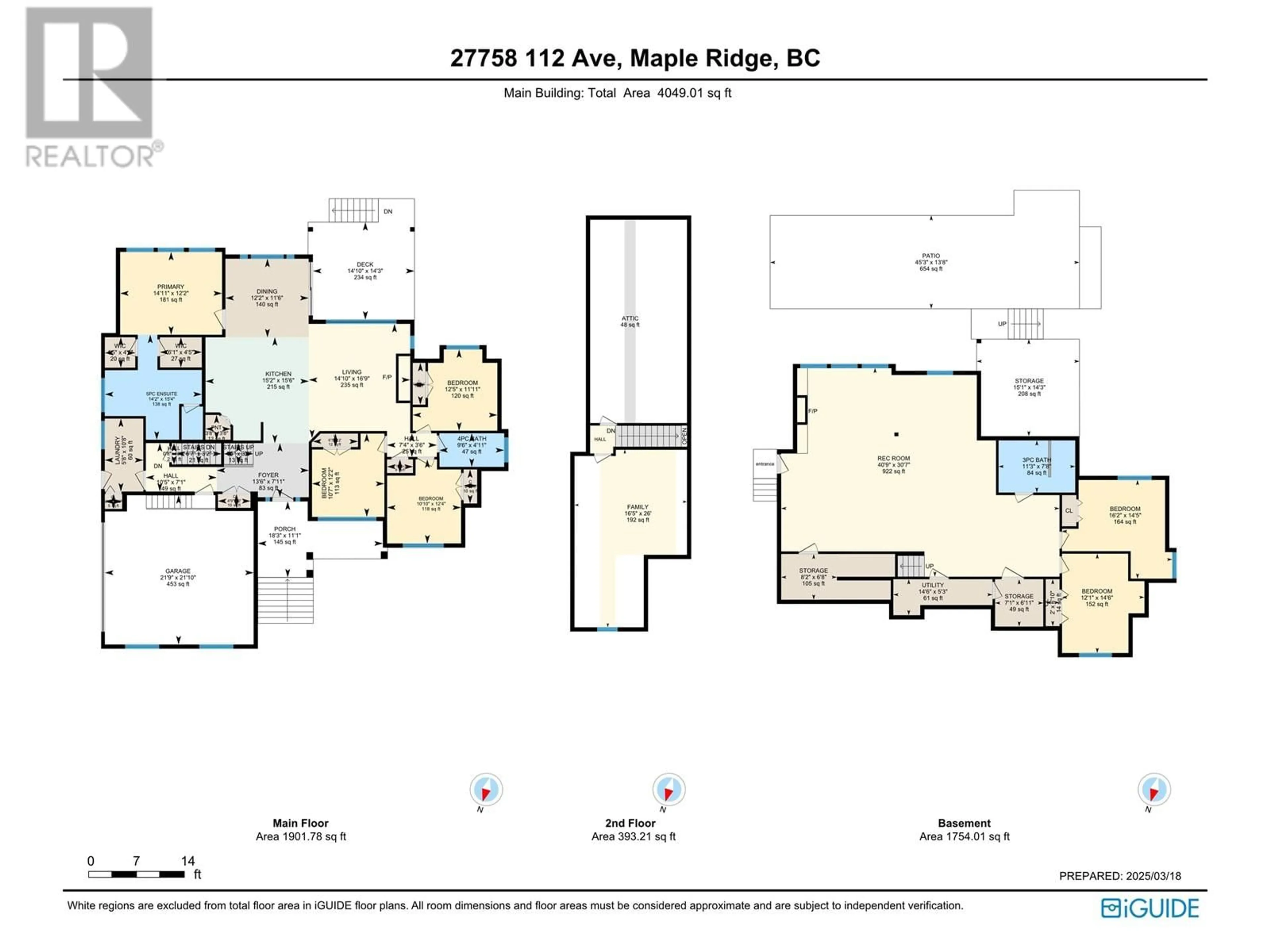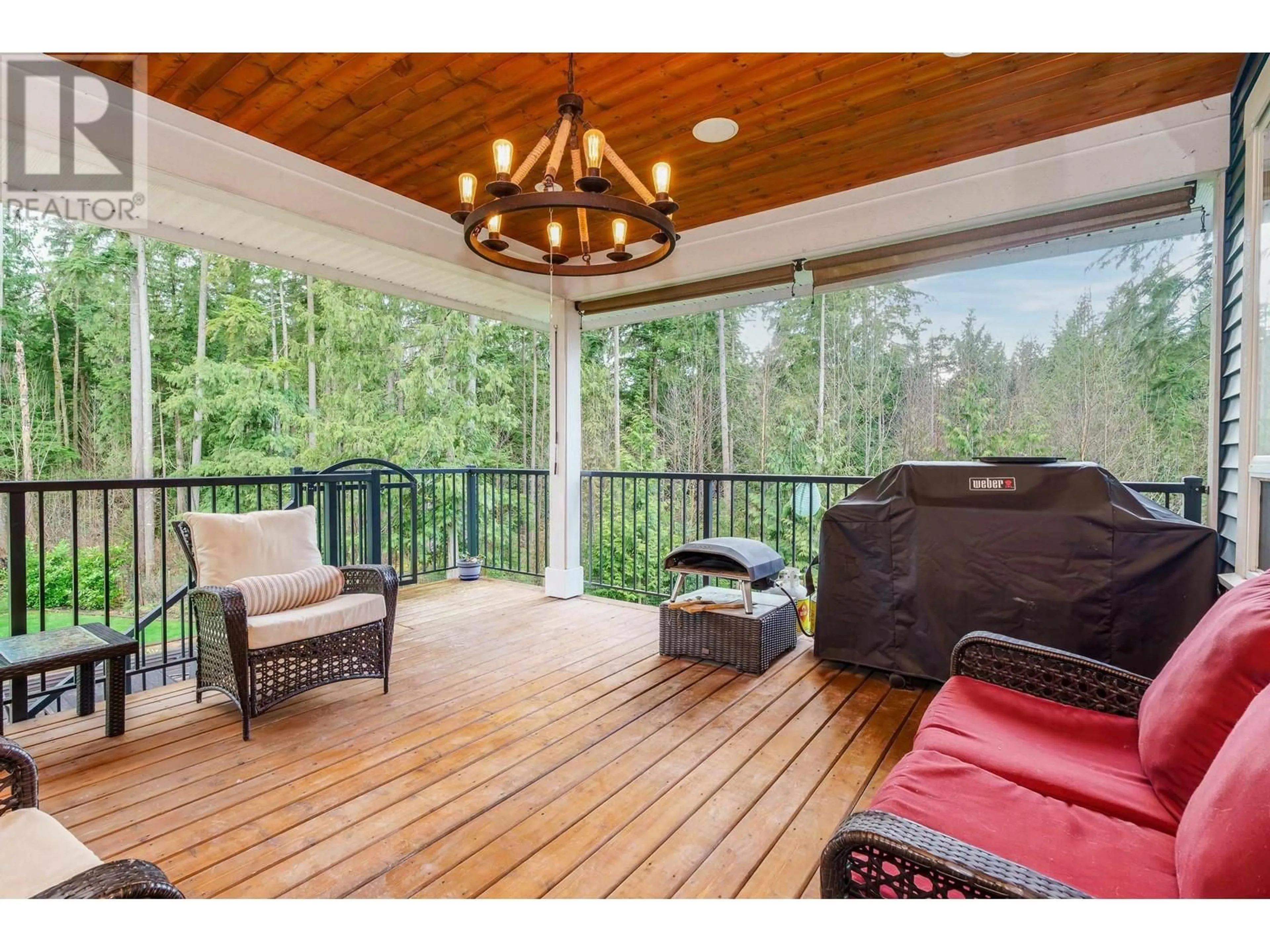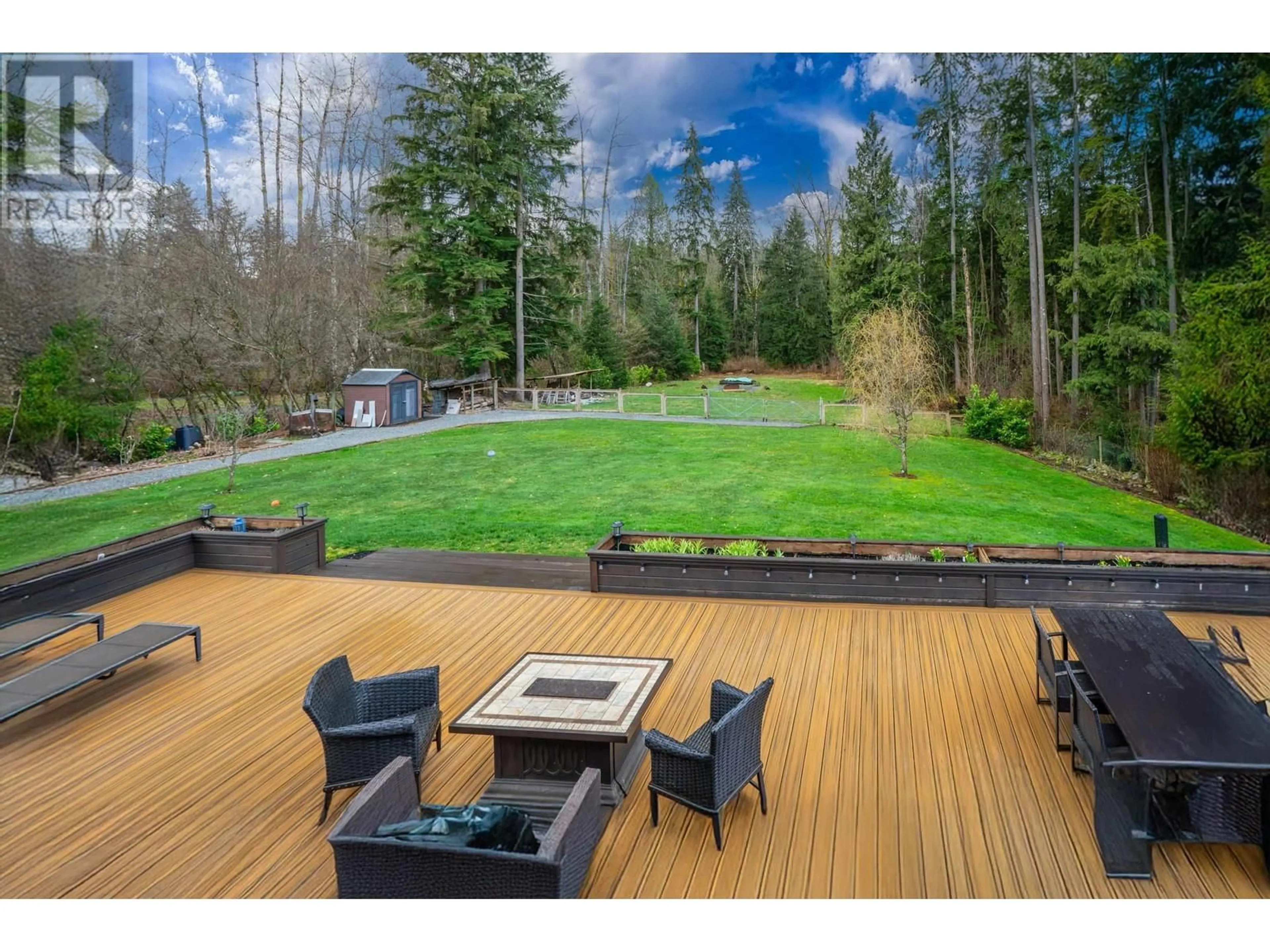27758 112 AVENUE, Maple Ridge, British Columbia V2W1M9
Contact us about this property
Highlights
Estimated ValueThis is the price Wahi expects this property to sell for.
The calculation is powered by our Instant Home Value Estimate, which uses current market and property price trends to estimate your home’s value with a 90% accuracy rate.Not available
Price/Sqft$642/sqft
Est. Mortgage$11,165/mo
Tax Amount (2024)$9,091/yr
Days On Market54 days
Description
This custom built 4000+ square ft home on 5 acres is like new! There are 4 bedrooms on the main floor! The master suite has 2 walk in closets, 5 piece ensuite with rain head shower, soaker tub & double sinks! Large island kitchen with Blue Star 6 burner French door range, butcher block island counter, quartz counters, Kohler cast iron skirted sink. The family room is open with a high end fireplace! This all leads out to the massive decks. All rooms have large windows! The walkout basement is fully finished with 2 bdrms and an awesome bathroom! Easy suite! Gardens and trees and loads of parking! High garage, Geothermal heating/cooling system! Nat/Gas Generator keeps the power going automatically! Walk to Whonnock school & Whonnock Lake Park. Incredible value here! (id:39198)
Property Details
Interior
Features
Exterior
Parking
Garage spaces -
Garage type -
Total parking spaces 8
Property History
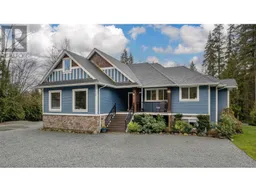 30
30
