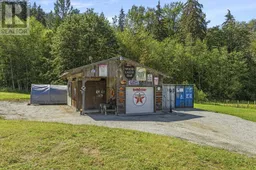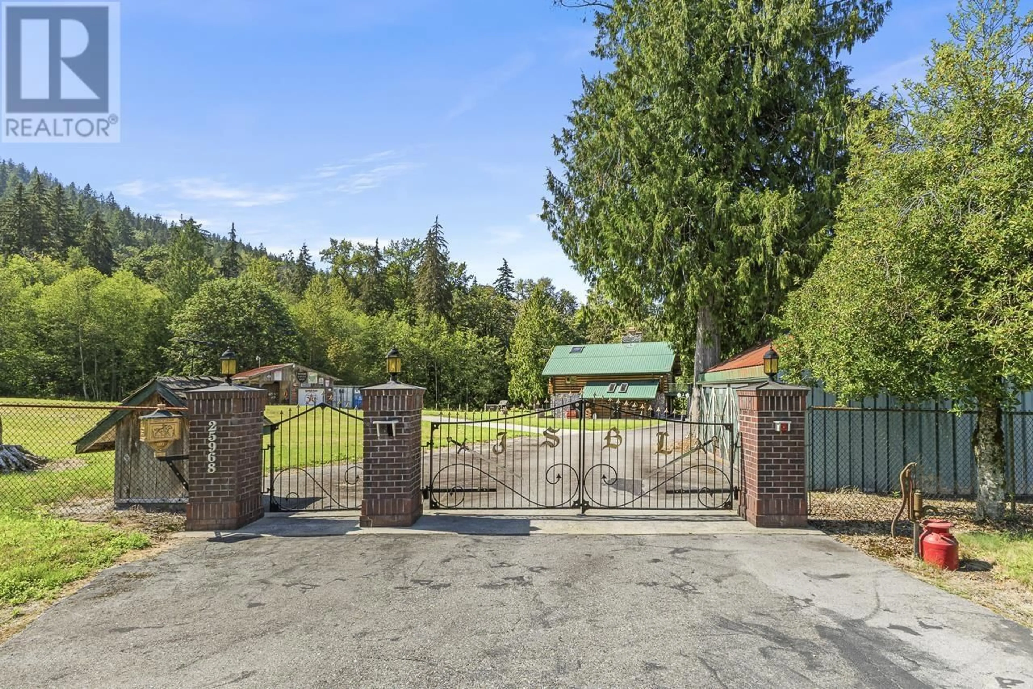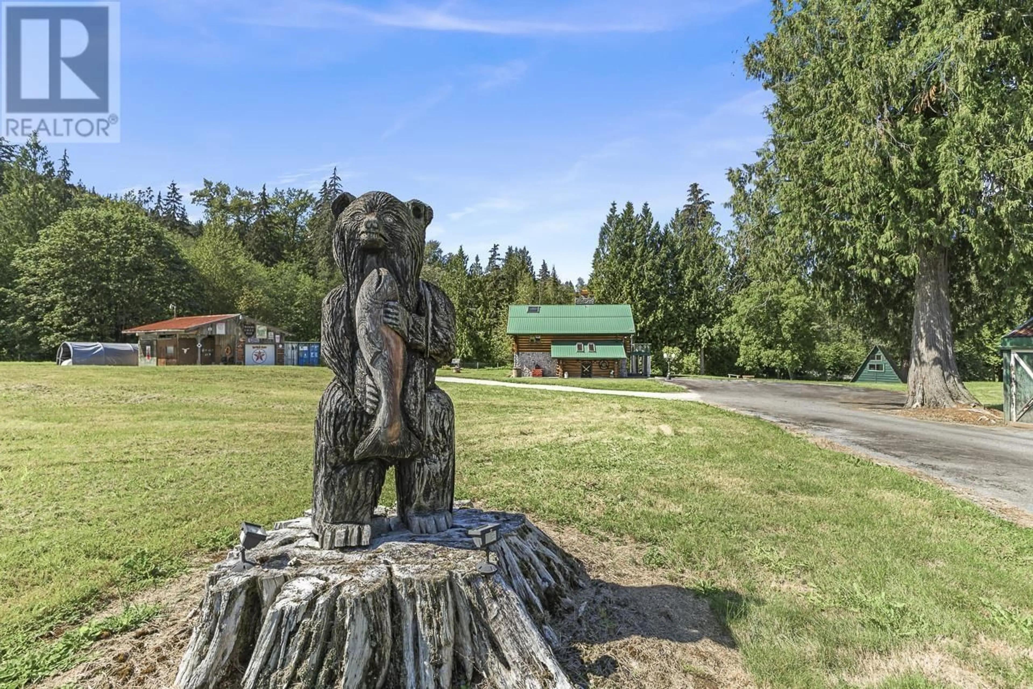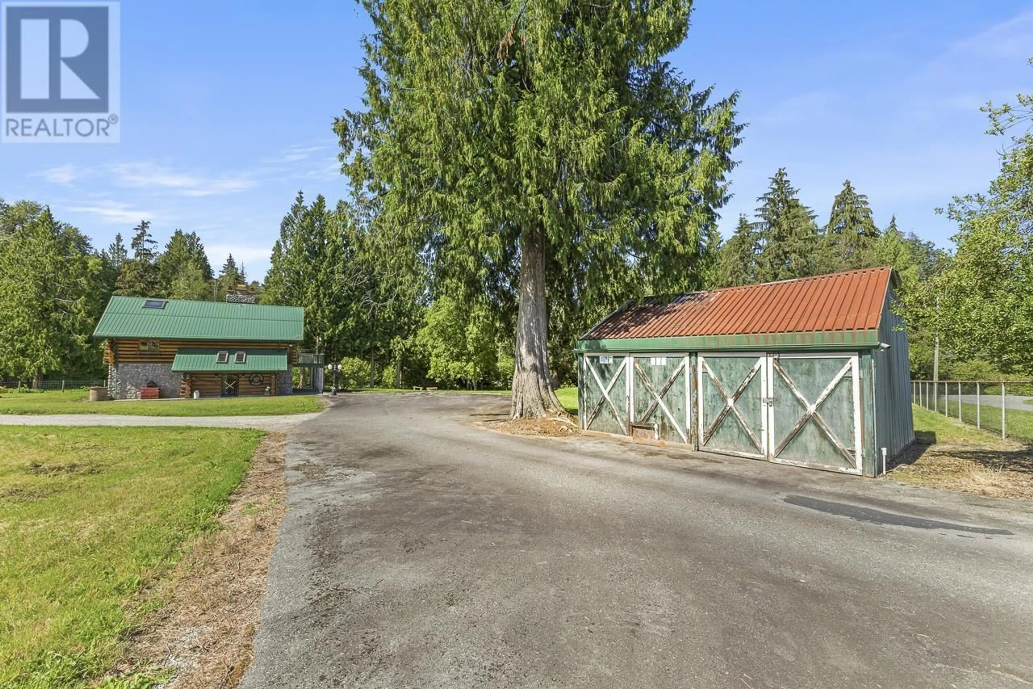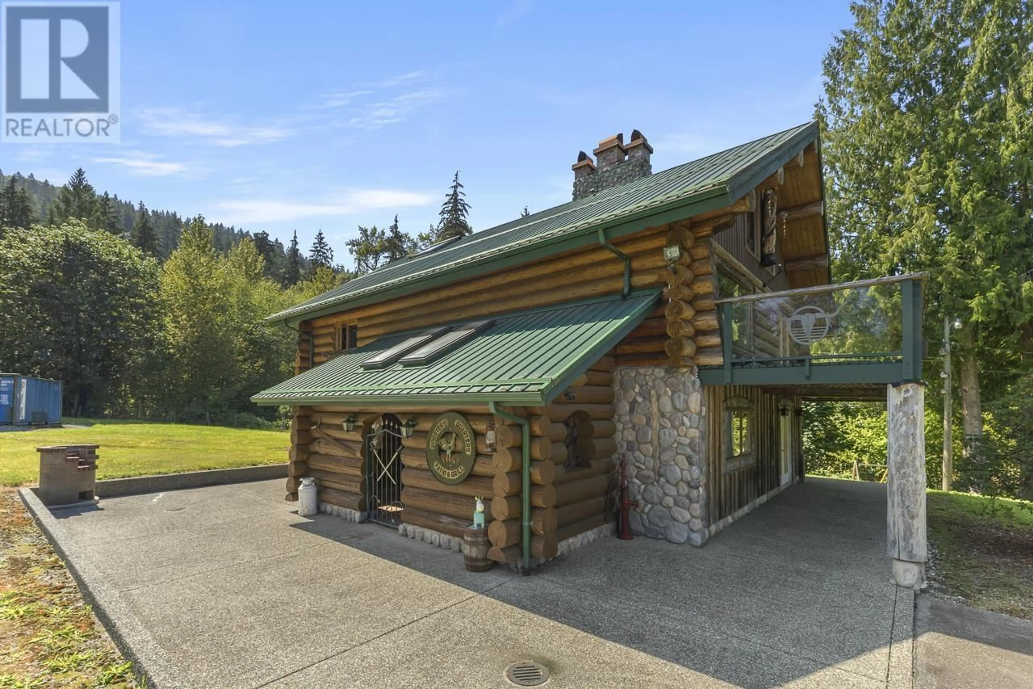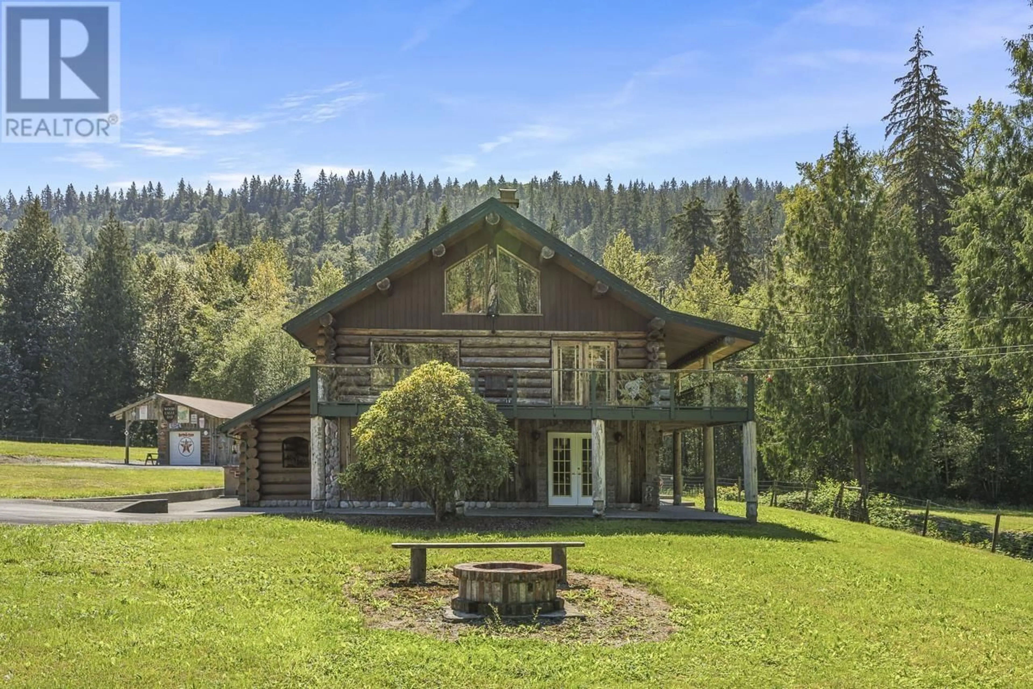25968 112 AVENUE, Maple Ridge, British Columbia V2W1H1
Contact us about this property
Highlights
Estimated ValueThis is the price Wahi expects this property to sell for.
The calculation is powered by our Instant Home Value Estimate, which uses current market and property price trends to estimate your home’s value with a 90% accuracy rate.Not available
Price/Sqft$872/sqft
Est. Mortgage$8,846/mo
Tax Amount ()-
Days On Market71 days
Description
This 4.5 acre property is fully usable, sunny, mostly cleared and level, with 2 road frontages. The exceptional 2400 square foot log home offers a rare, high-quality build. The main floor boasts a vaulted living area with a striking central fireplace, exposed beams, and hardwood floors. Custom-crafted stairs lead to the upper level, while the Master bedroom is conveniently located on the main floor. Expansive windows throughout the home capture stunning views from every angle. The downstairs is easily suitable. Additionally, there is a detached shop with extra storage, as well as a charming A-frame perfect for an office, guest space, or additional storage. The property is fully fenced and gated, with plenty of room to build another shop or home. (id:39198)
Property Details
Interior
Features
Exterior
Parking
Garage spaces 10
Garage type -
Other parking spaces 0
Total parking spaces 10
Property History
 32
32