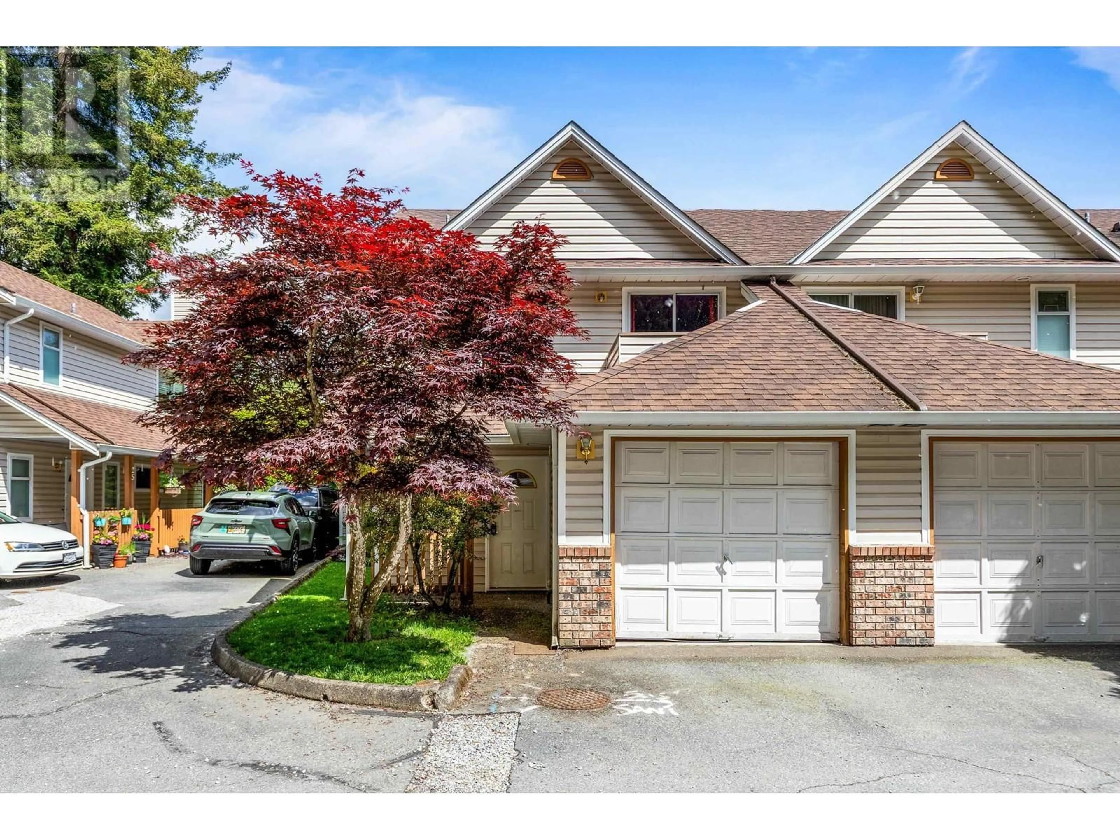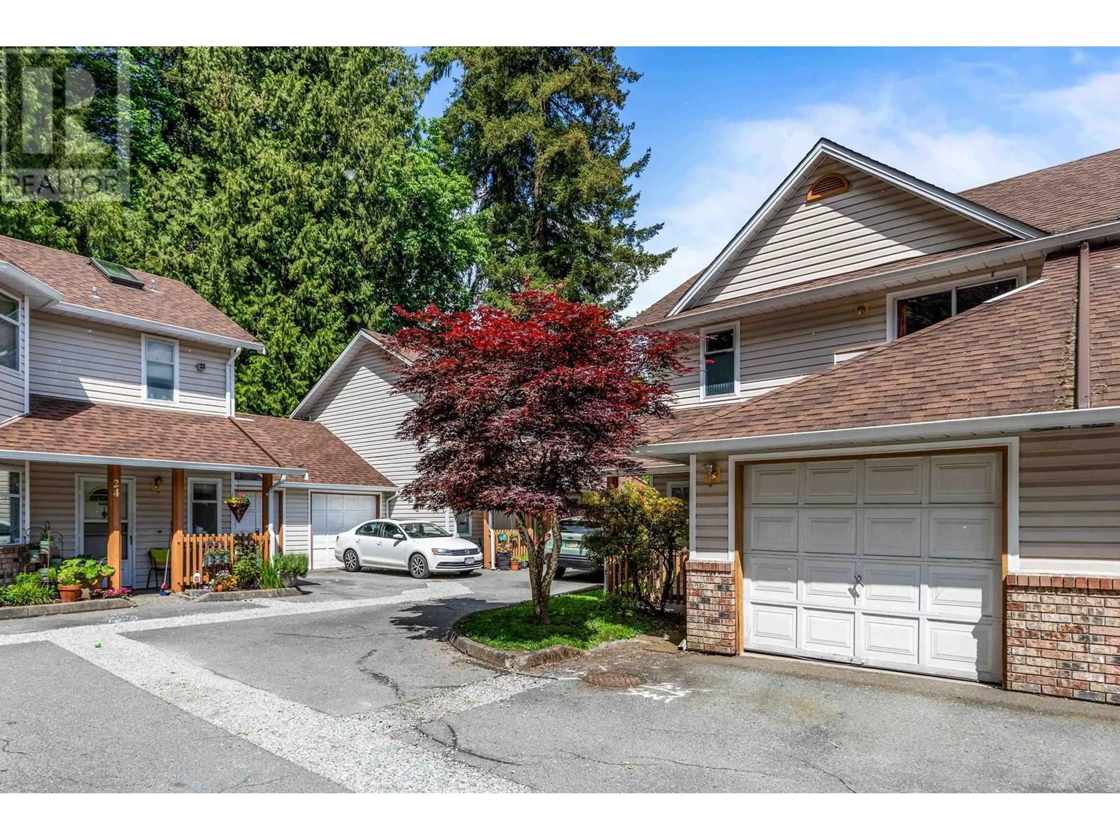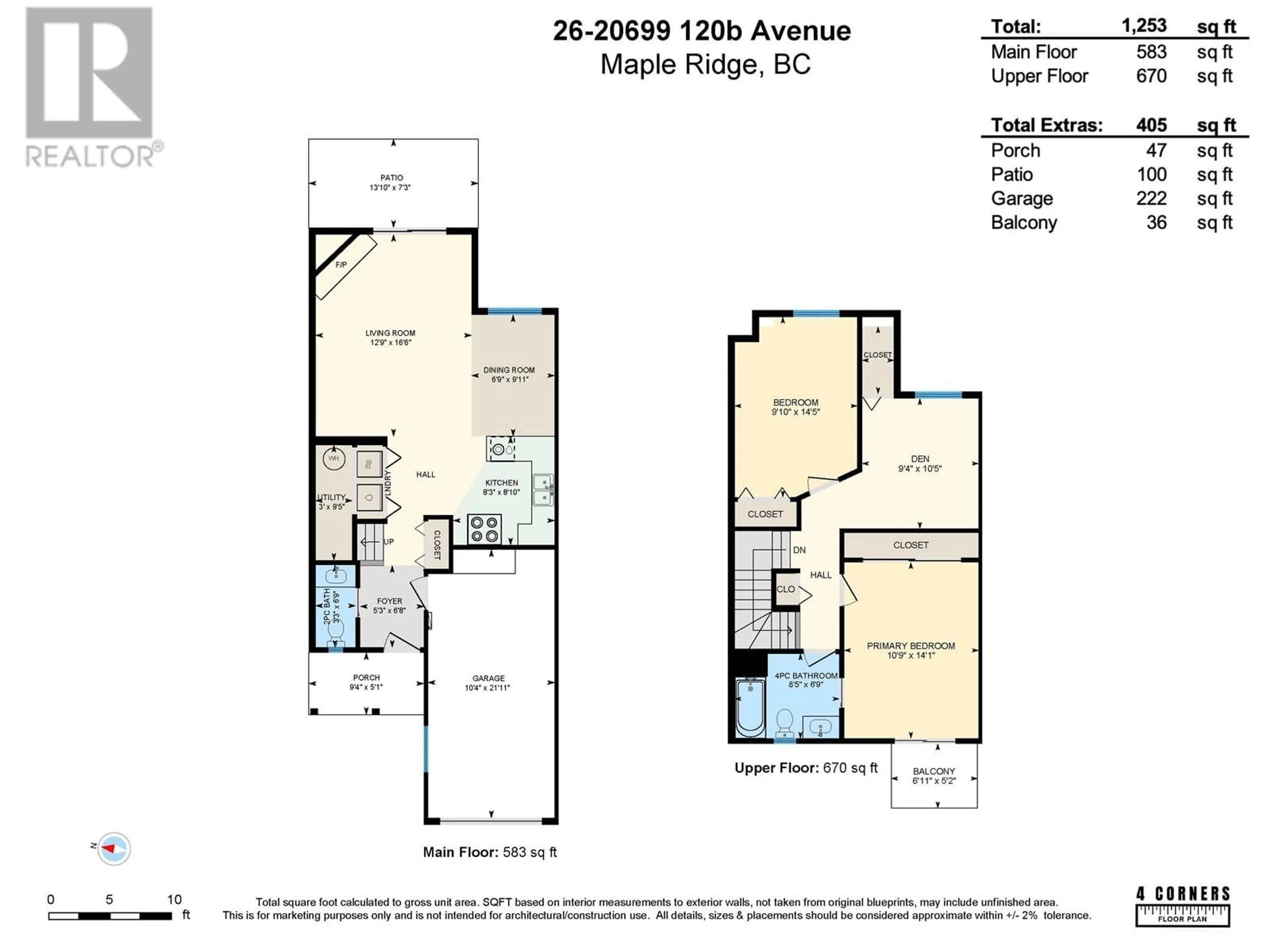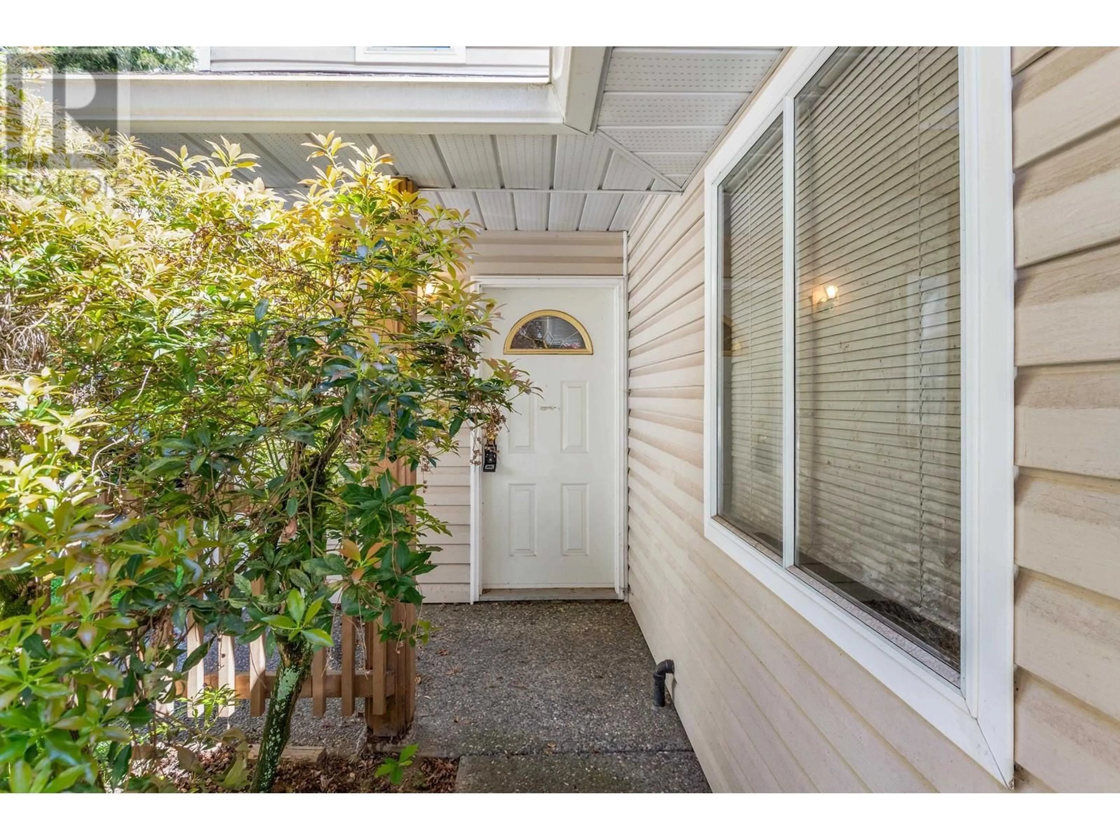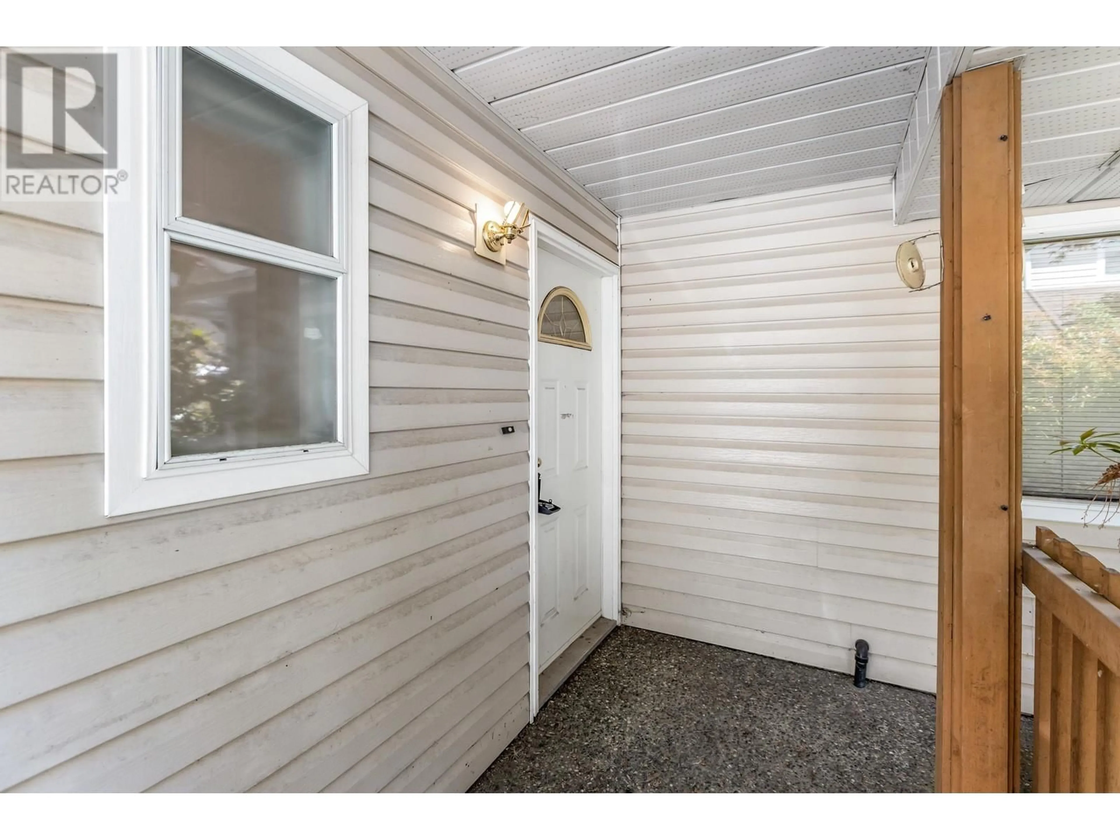26 - 20699 120B AVENUE, Maple Ridge, British Columbia V2X0A6
Contact us about this property
Highlights
Estimated ValueThis is the price Wahi expects this property to sell for.
The calculation is powered by our Instant Home Value Estimate, which uses current market and property price trends to estimate your home’s value with a 90% accuracy rate.Not available
Price/Sqft$478/sqft
Est. Mortgage$2,576/mo
Maintenance fees$410/mo
Tax Amount (2024)$4,314/yr
Days On Market1 day
Description
GATEWAY - Centrally located in desirable North West Maple Ridge just steps to Fairview and Laityview Elementary, Westview High, shopping, transit , restaurants and quick access to Golden Ears Way. Bring your sweat equity to this 2 bedroom plus den, 2 story home with private level exit back yard. Den has a closet and a window, just needs a wall to be a third bedroom. Poly B piping replaced with Pex, roof replaced in 2013. Pet friendly, 2 dogs or 2 cats, OR 1 dog & 1 cat . Seller's direction of offers: Offers if any will be reviewed by the Seller May 27, 1pm . (id:39198)
Property Details
Interior
Features
Exterior
Parking
Garage spaces -
Garage type -
Total parking spaces 1
Condo Details
Inclusions
Property History
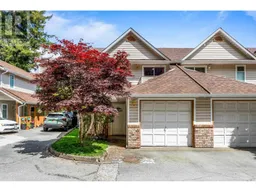 32
32
