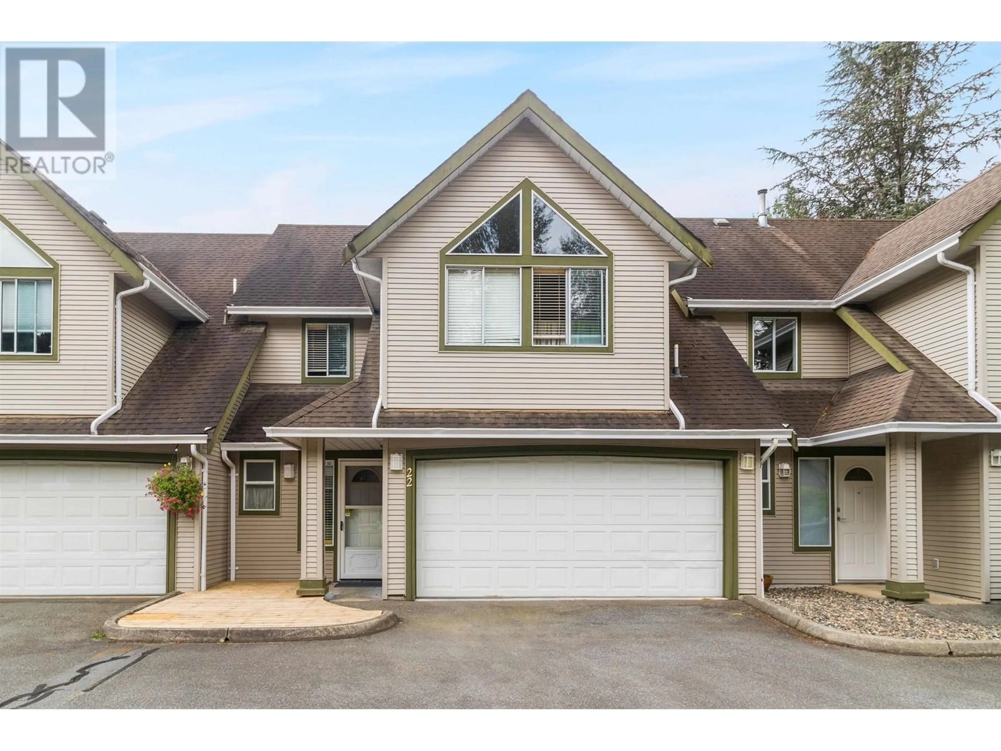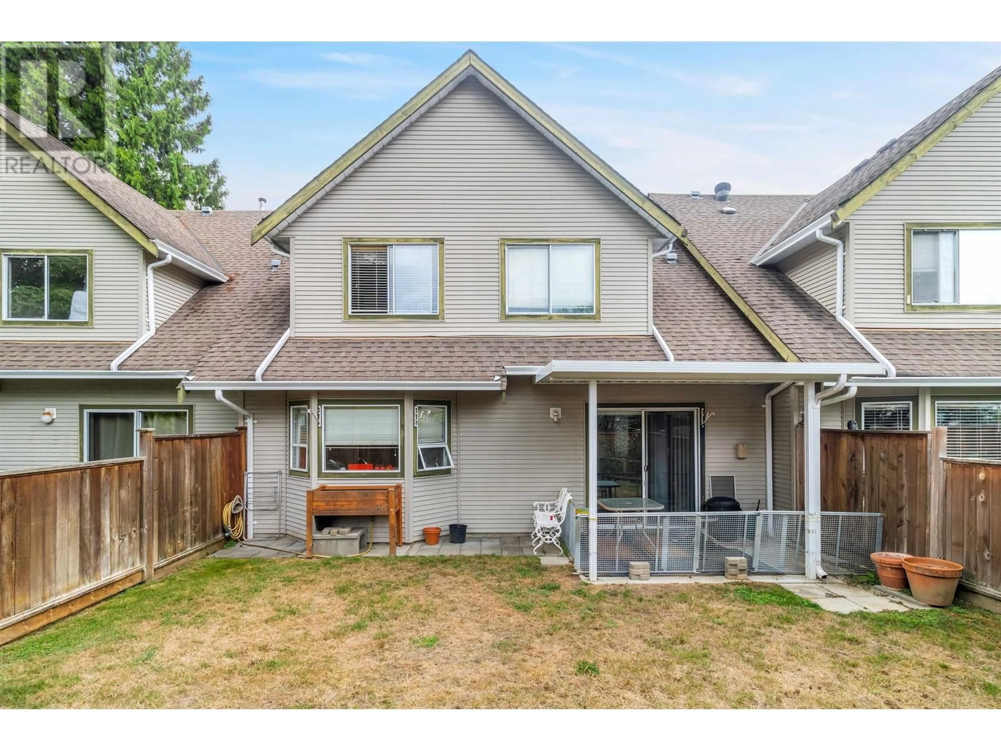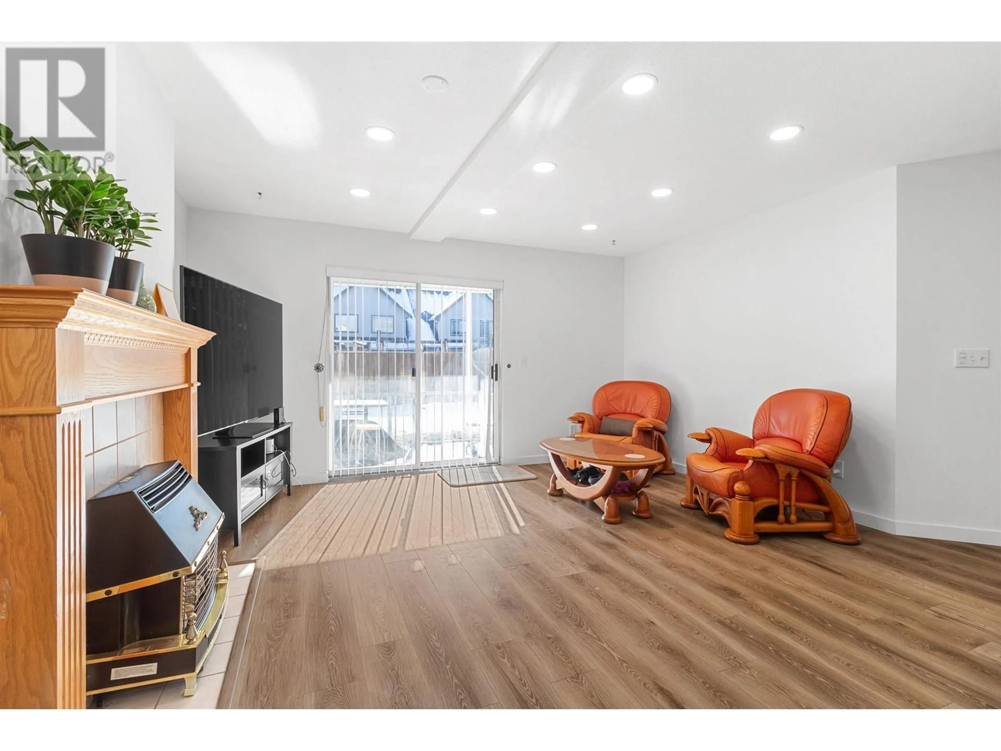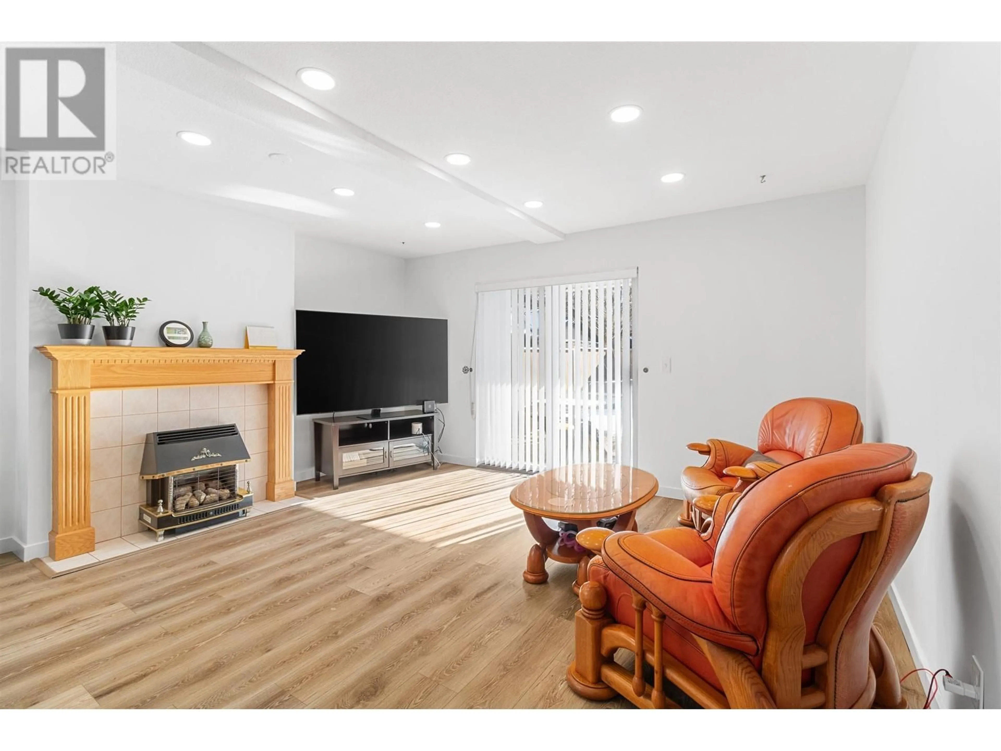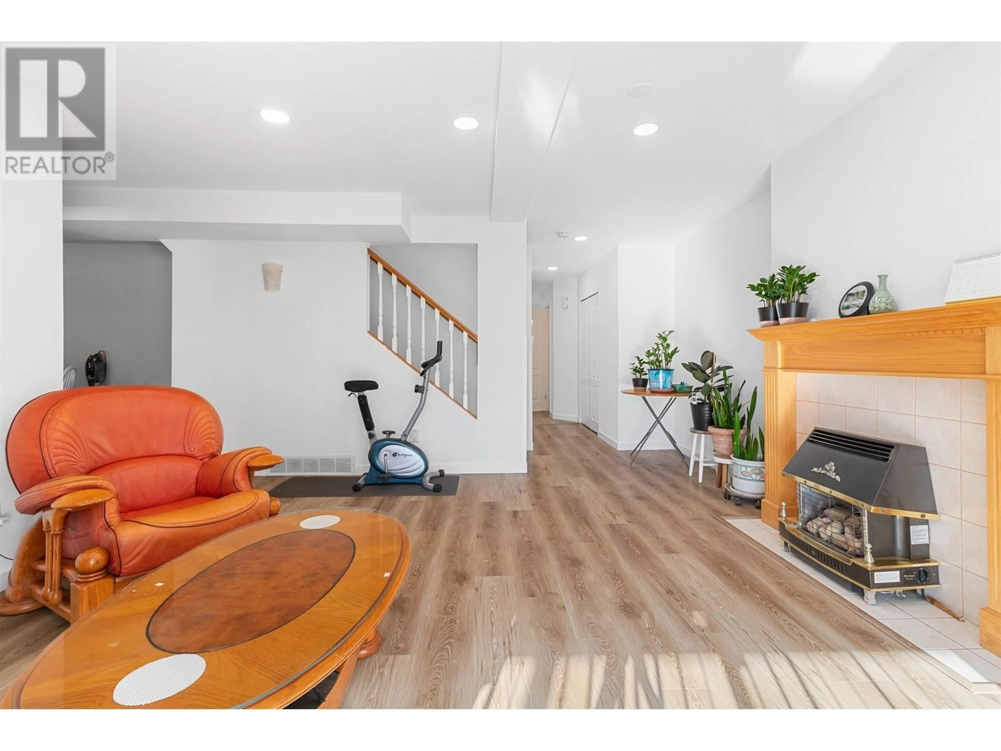22 - 20888 MCKINNEY AVENUE, Maple Ridge, British Columbia V2X0L7
Contact us about this property
Highlights
Estimated ValueThis is the price Wahi expects this property to sell for.
The calculation is powered by our Instant Home Value Estimate, which uses current market and property price trends to estimate your home’s value with a 90% accuracy rate.Not available
Price/Sqft$467/sqft
Est. Mortgage$3,345/mo
Maintenance fees$459/mo
Tax Amount (2022)$3,928/yr
Days On Market13 days
Description
This spacious 4-bedroom, 3-bathroom townhome offers 1,668 sq. ft. of living space with fresh paint and new laminate and vinyl flooring. The large kitchen features stainless steel appliances, ample cabinetry, and a breakfast bar. Upstairs, all four bedrooms which includes the primary bedroom with a walk-in closet, private ensuite, and beautiful wall paneling. A main-floor powder room adds convenience. Recent upgrades include new light fixtures, ceiling fans, range hood, kitchen sink, bathroom fans, and doors. Key updates in the last five years include the furnace, hot water tank, appliances, and countertops. Updated bathrooms add comfort and style. Family-friendly location near parks, schools, shopping, and transit make this home a must-see. Book your showing today! (id:39198)
Property Details
Interior
Features
Exterior
Parking
Garage spaces -
Garage type -
Total parking spaces 2
Condo Details
Amenities
Laundry - In Suite
Inclusions
Property History
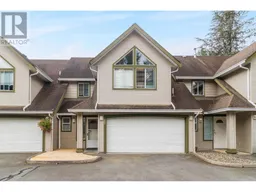 24
24
