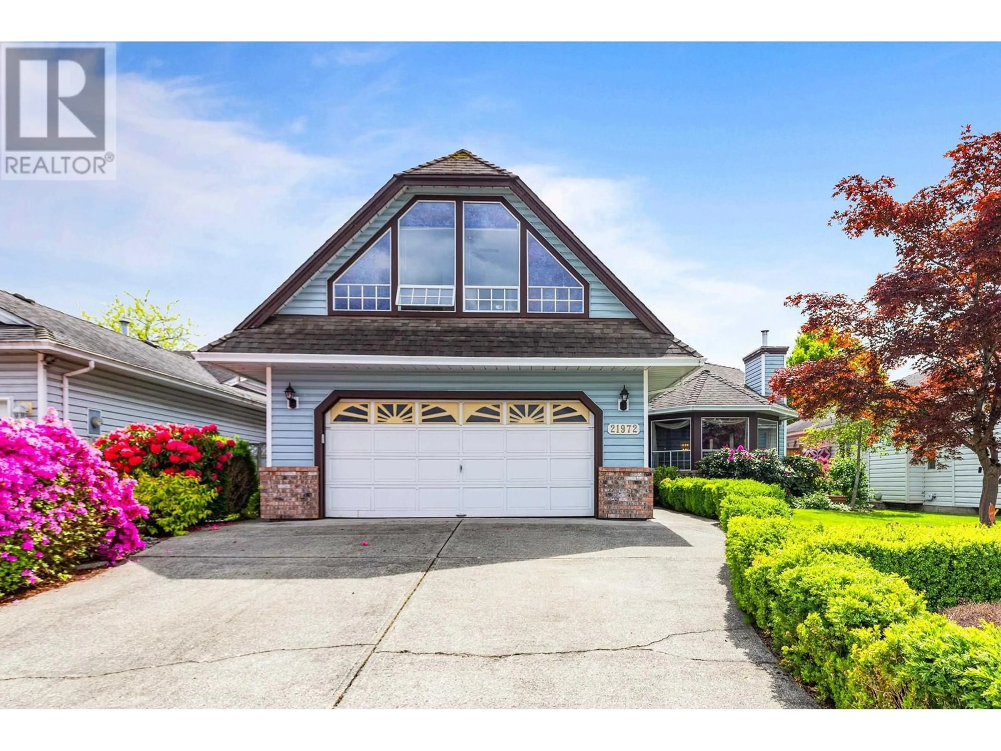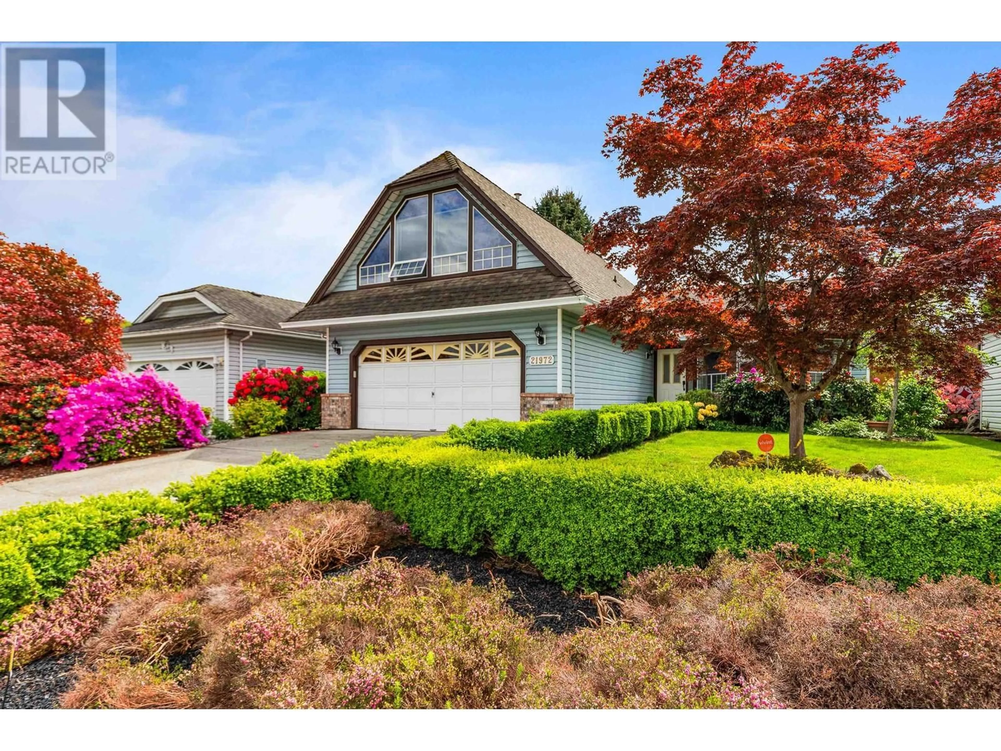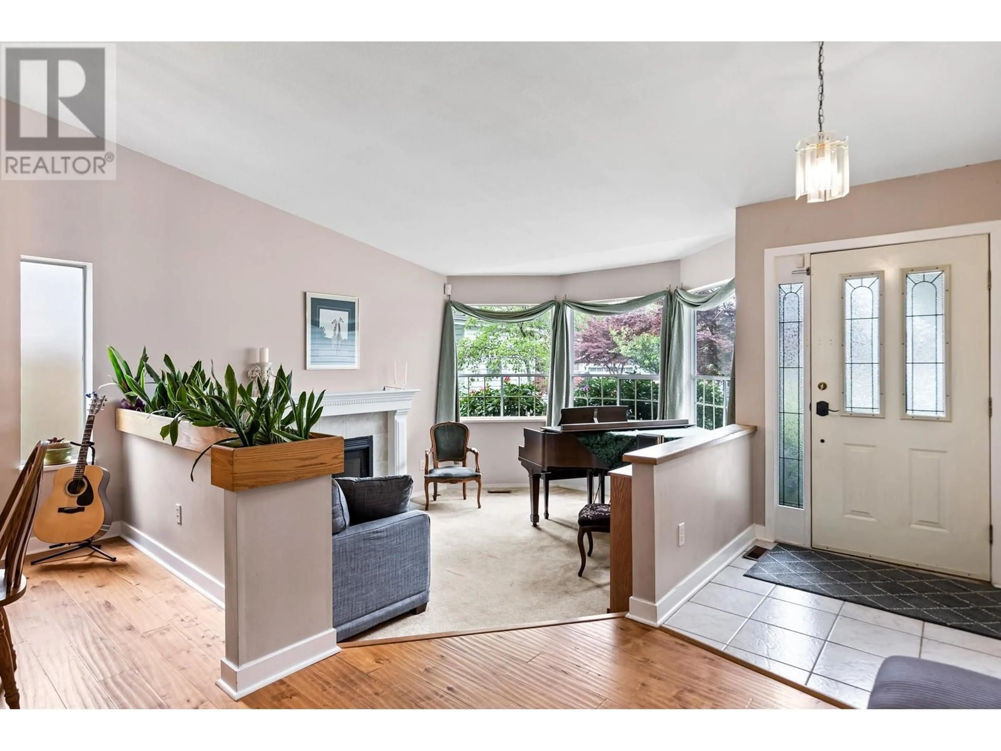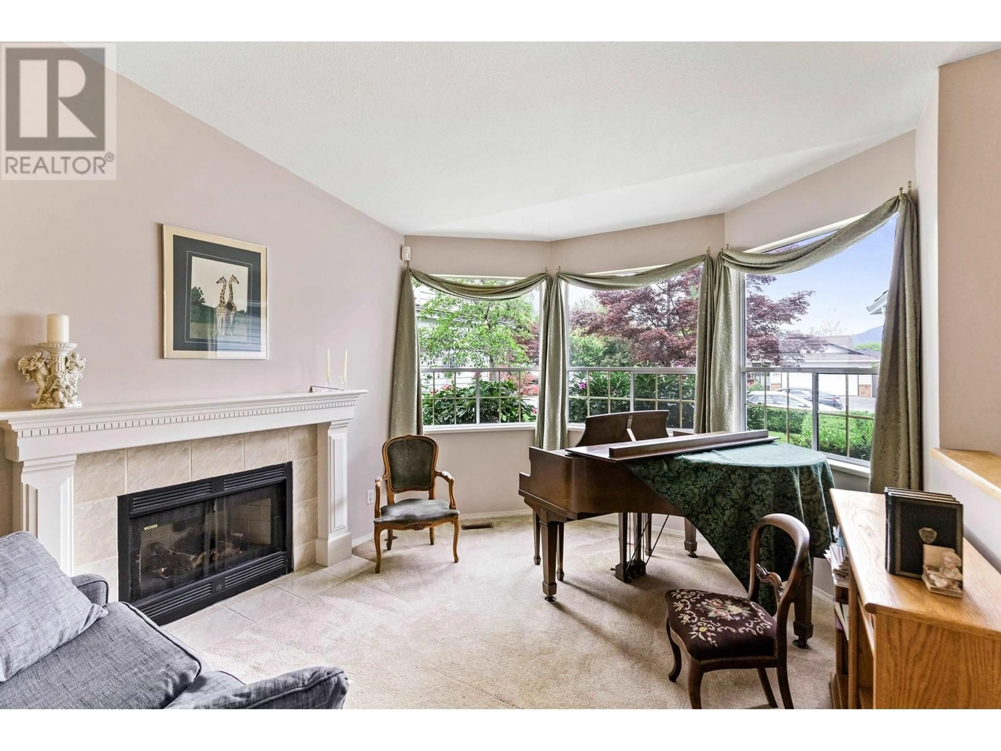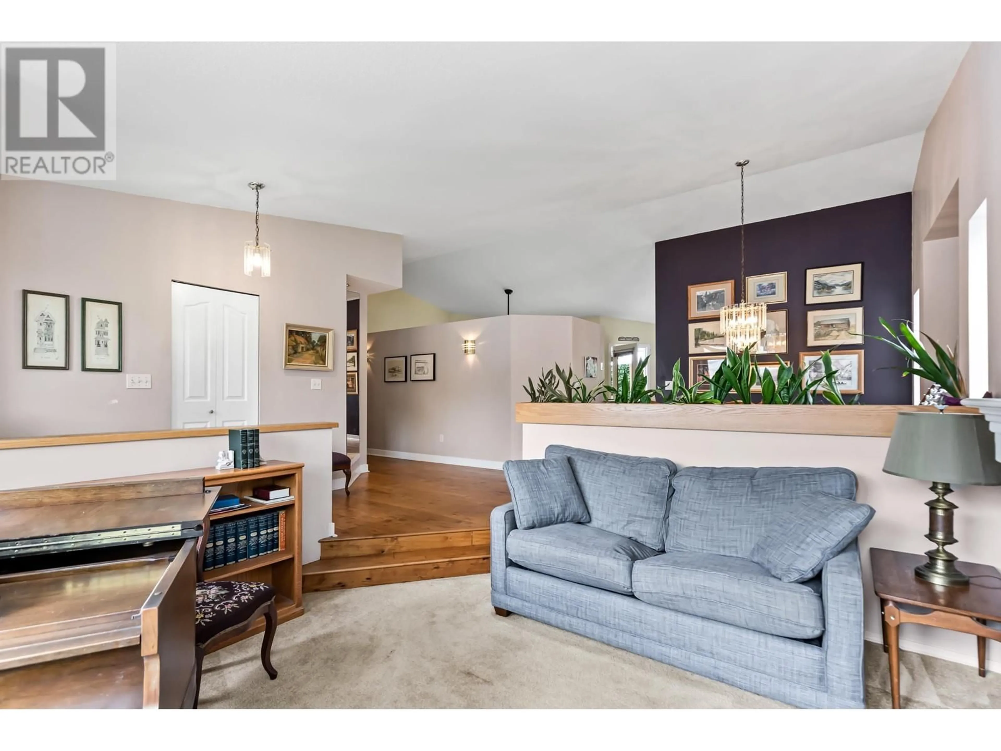21972 126 AVENUE, Maple Ridge, British Columbia V2X0V5
Contact us about this property
Highlights
Estimated valueThis is the price Wahi expects this property to sell for.
The calculation is powered by our Instant Home Value Estimate, which uses current market and property price trends to estimate your home’s value with a 90% accuracy rate.Not available
Price/Sqft$614/sqft
Monthly cost
Open Calculator
Description
Charming ranch-style home with Loft, in the desirable Davison subdivision. Main floor boasts a sunken living rm with stunning mountain views & a cozy gas fireplace. Large dining rm with feature wall & vaulted ceiling. Spacious oak kitchen features a central island, connecting family room with gas fireplace. Step outside from the kitchen onto deck overlooking private gardens beautifully landscaped with mature trees, shrubs & flowers.The main floor includes a generous primary bedrm & ensuite, sliding patio doors that lead to the garden. An updated main bathrm & another spacious bedrm. Completing the main floor, a Laundry rm leads to the double car garage. This beautifully designed residence features a unique loft bedrm & ensuite bathrm with mountain views. Walking distance to elementary & high schools. (id:39198)
Property Details
Interior
Features
Exterior
Parking
Garage spaces -
Garage type -
Total parking spaces 4
Property History
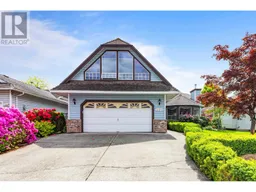 40
40
