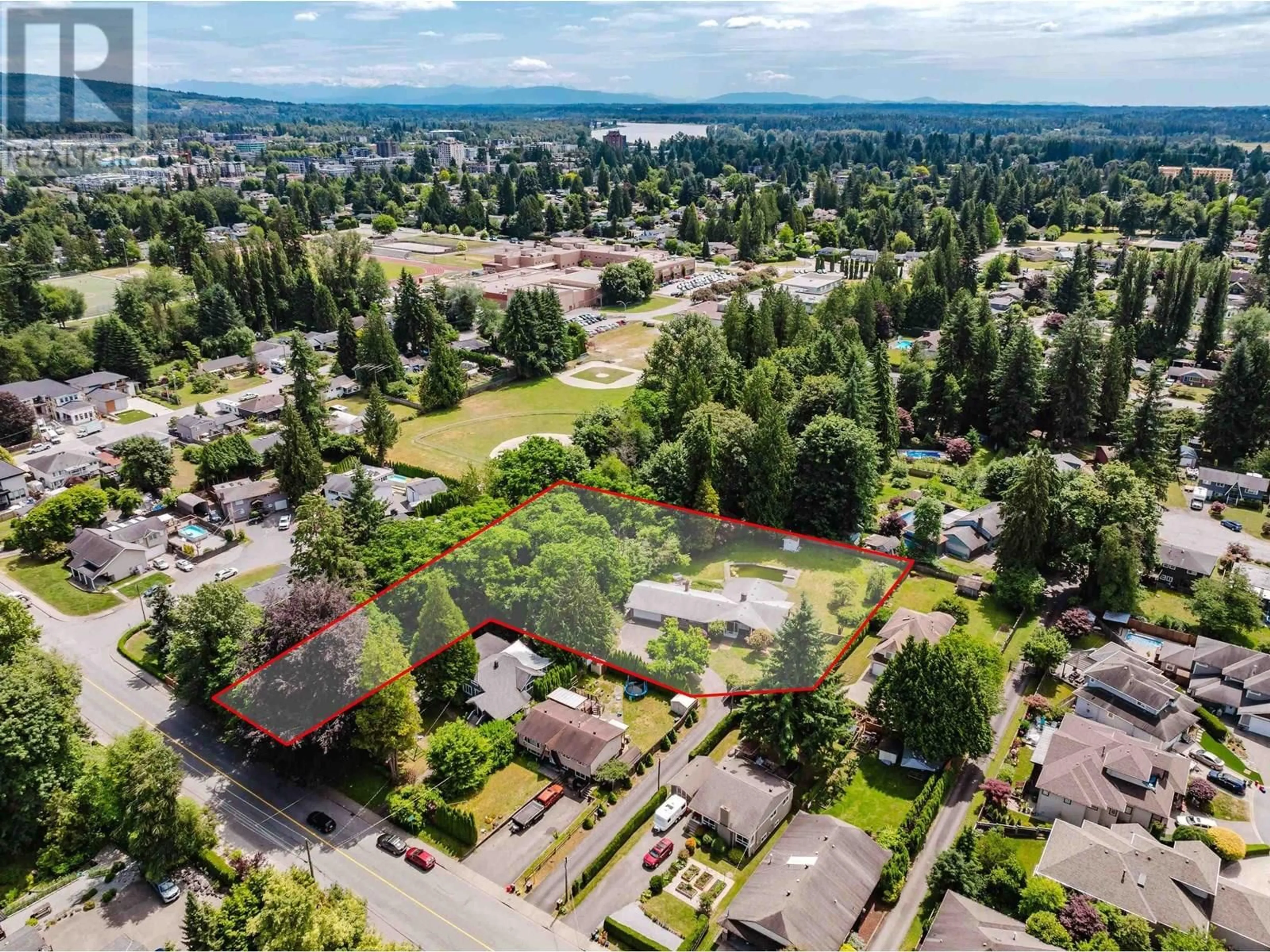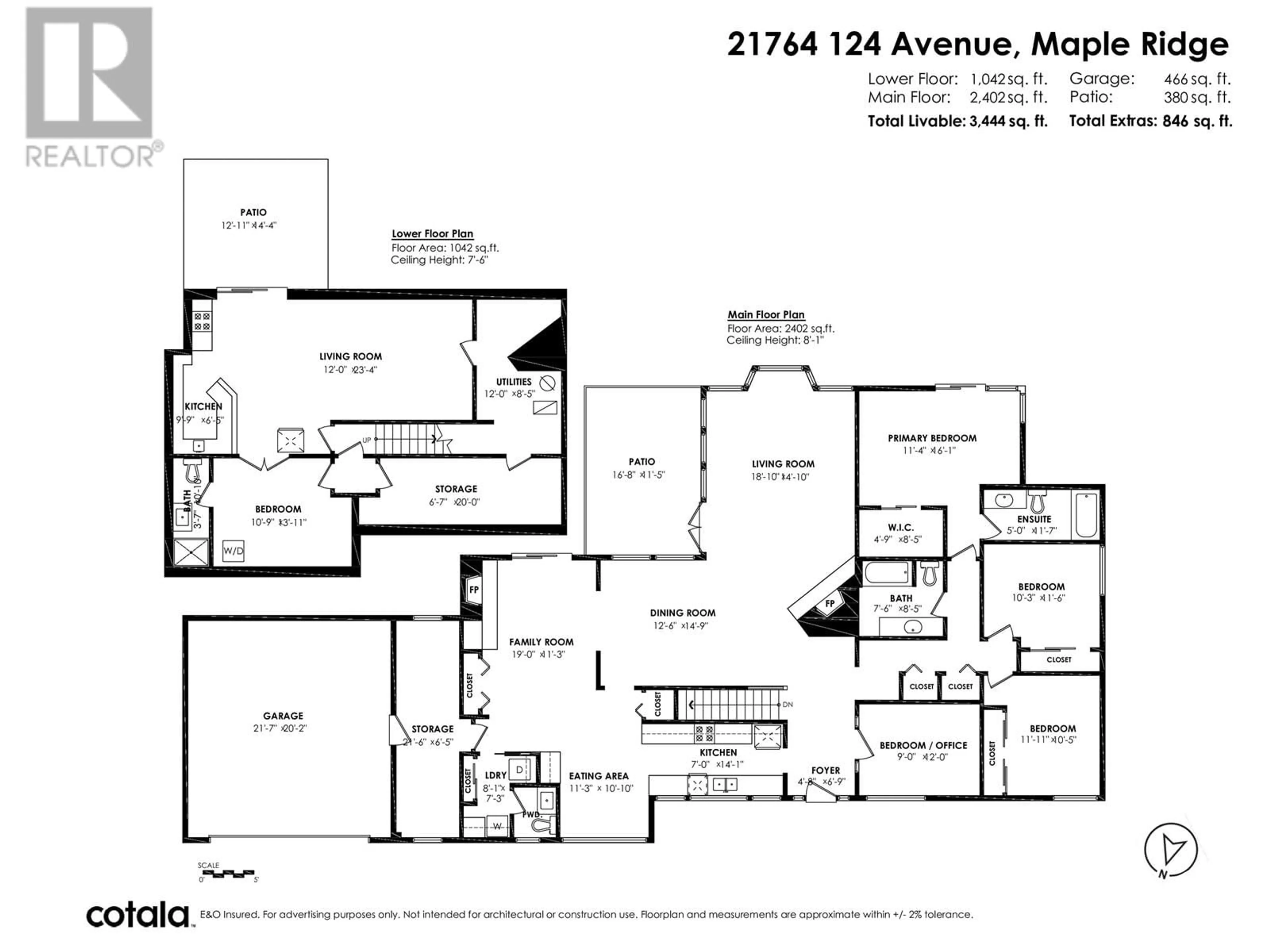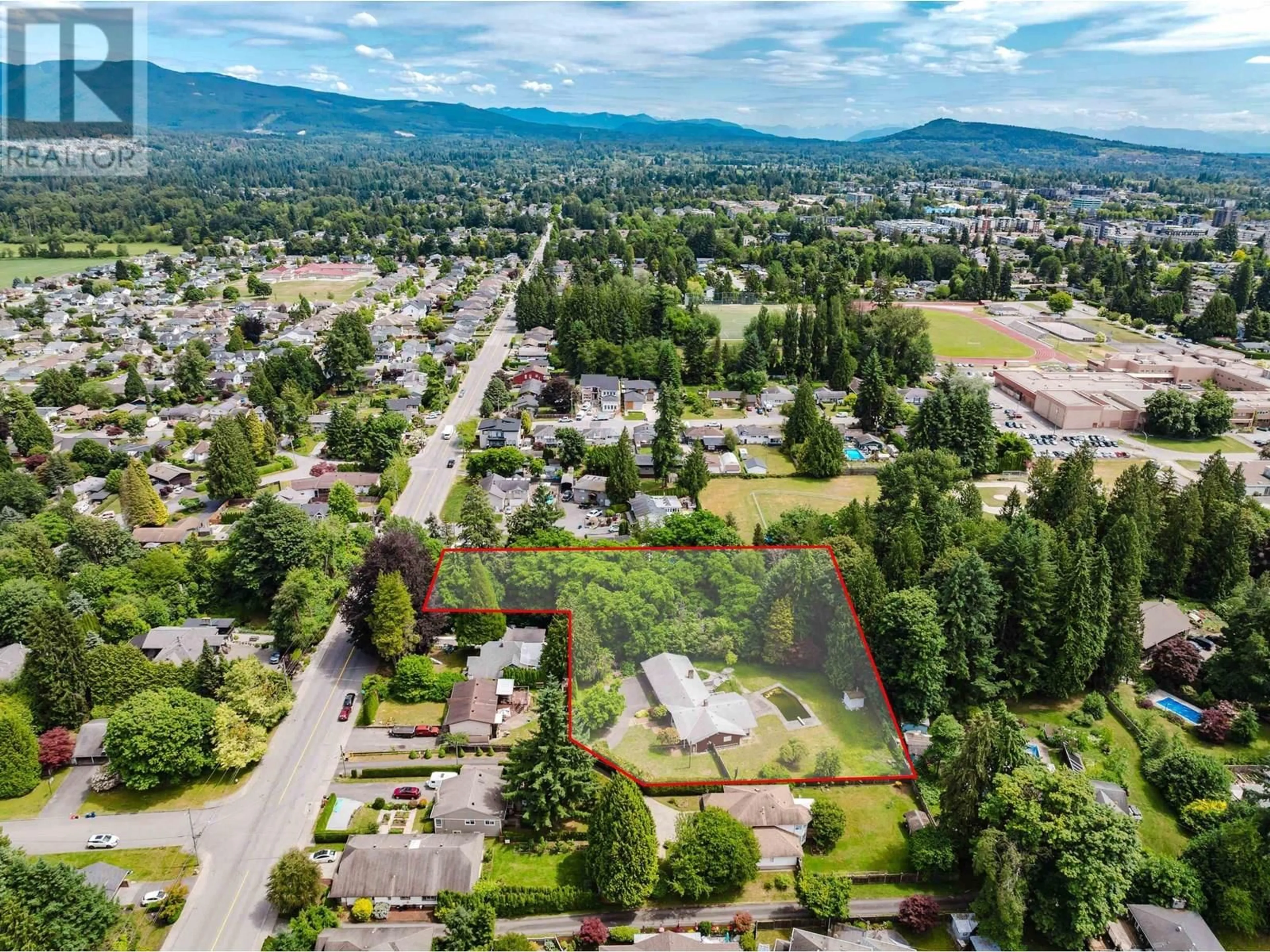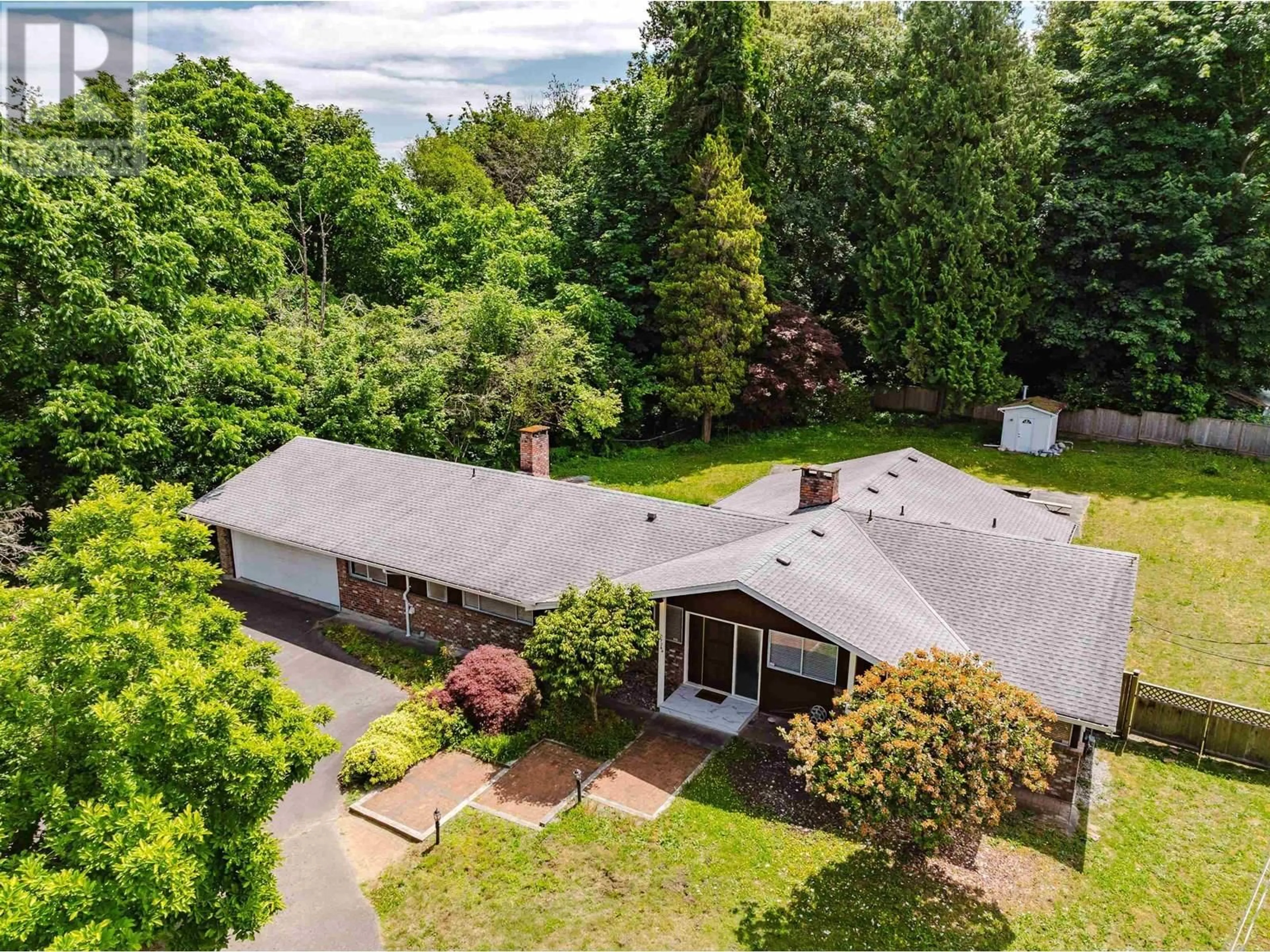21764 124 AVENUE, Maple Ridge, British Columbia V2X4H7
Contact us about this property
Highlights
Estimated valueThis is the price Wahi expects this property to sell for.
The calculation is powered by our Instant Home Value Estimate, which uses current market and property price trends to estimate your home’s value with a 90% accuracy rate.Not available
Price/Sqft$490/sqft
Monthly cost
Open Calculator
Description
INCREDIBLE VALUE to own a updated 3,444 square ft rancher with basement on a private, peaceful 1.43 acre (62,000 sq ft) estate lot. Tucked away from the road with a panhandle driveway, this 5 bed, 4 bath home features a bright kitchen with updated white cabinets, S/S appliances & laminate flooring throughout. Expansive windows overlook the private backyard & pool. Enjoy open, sun-filled living areas on both levels, plus a cozy fireplace. The main floor offers 4 beds including a spacious primary with ensuite. Updates include a newer roof, fresh exterior paint & fencing. Downstairs has a separate entry, kitchen, full bath, laundry & bedroom (no window). Complete with double garage, RV/boat parking & minutes to Merkley Park, Maple Ridge Secondary & shopping. Development potential. Open House Sunday 2:00-4:00pm (id:39198)
Property Details
Interior
Features
Exterior
Features
Parking
Garage spaces -
Garage type -
Total parking spaces 6
Property History
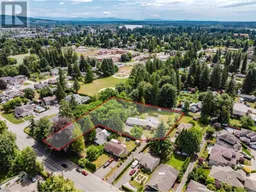 40
40
