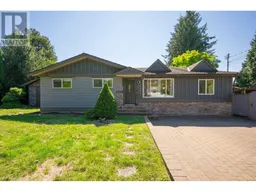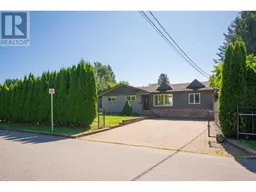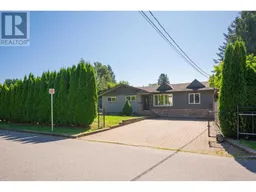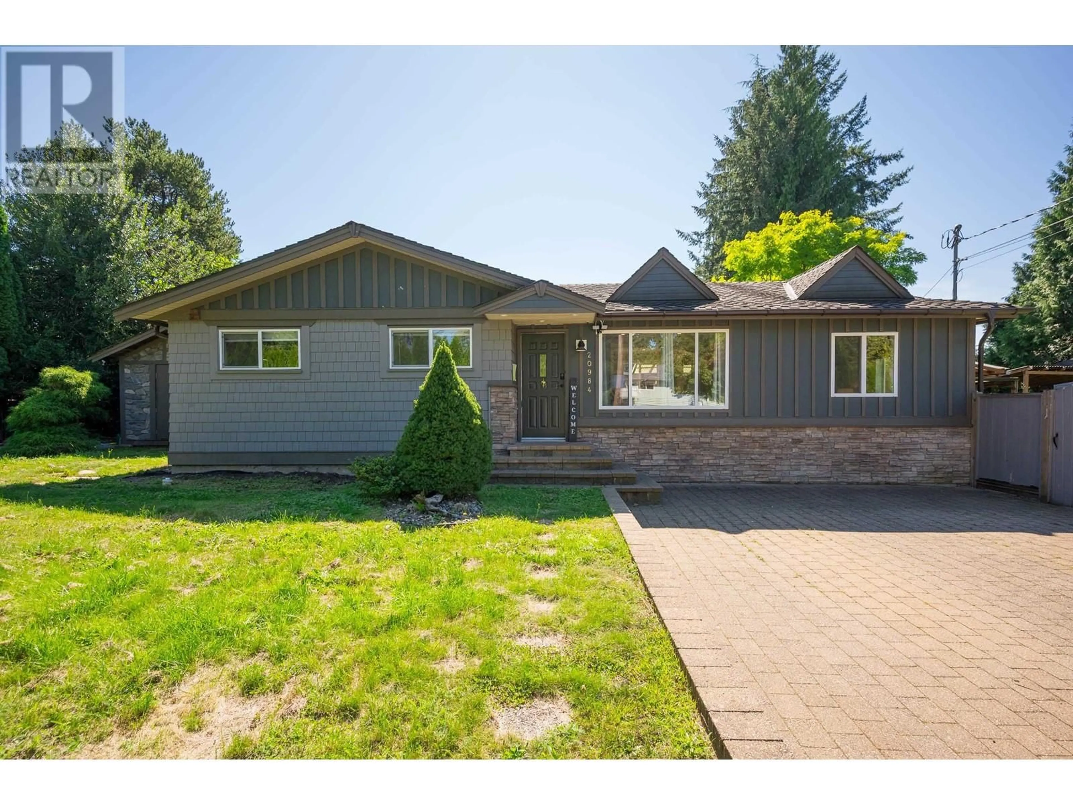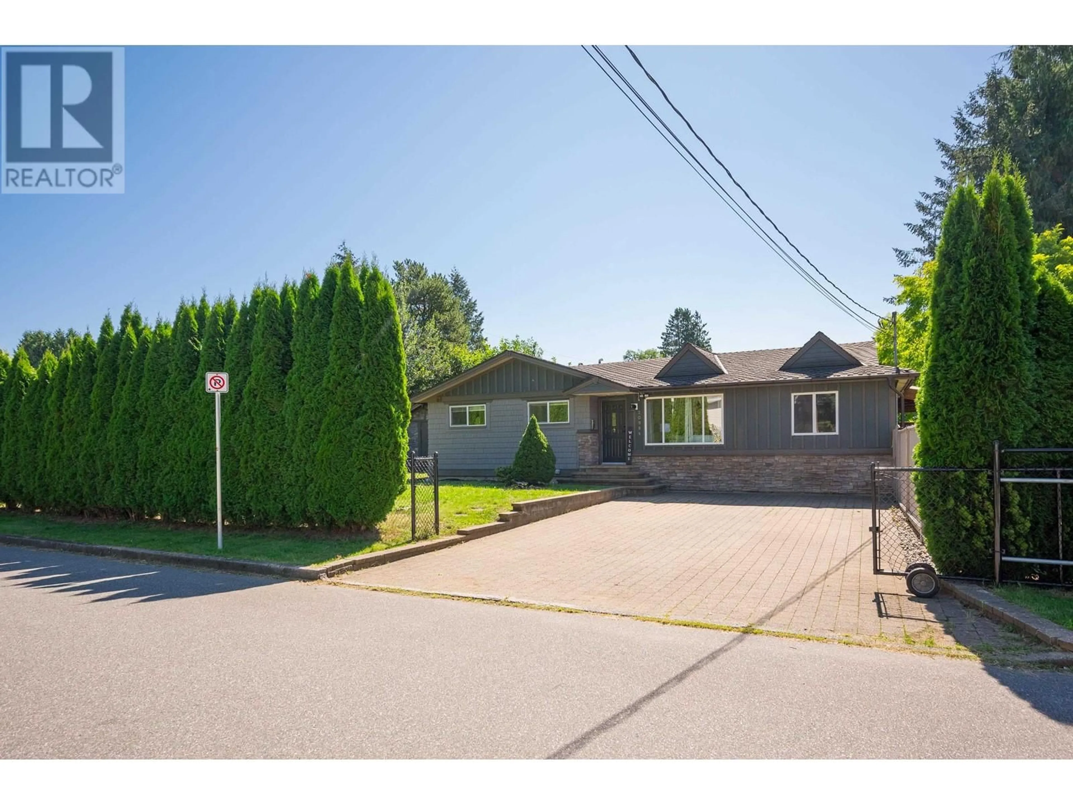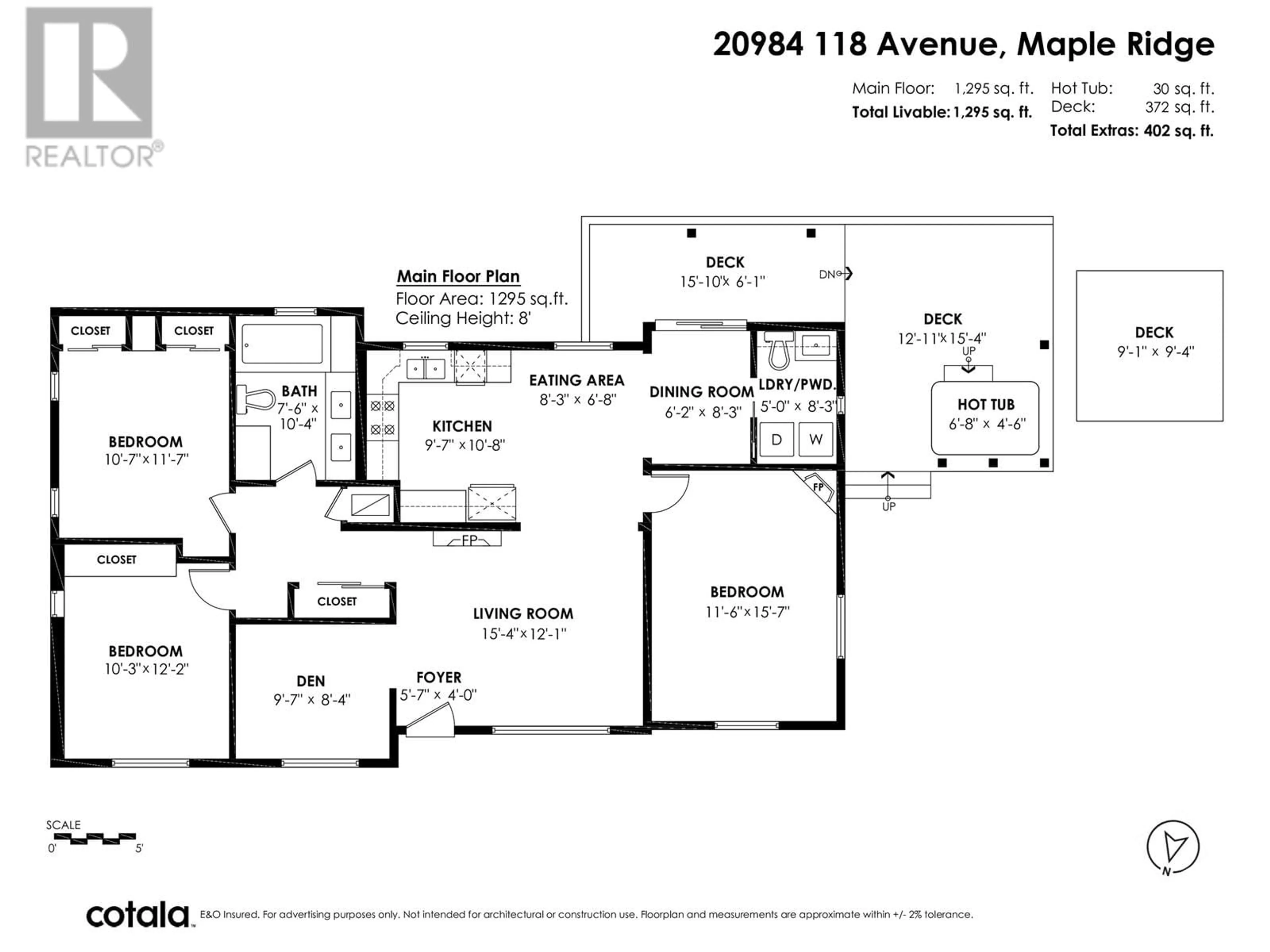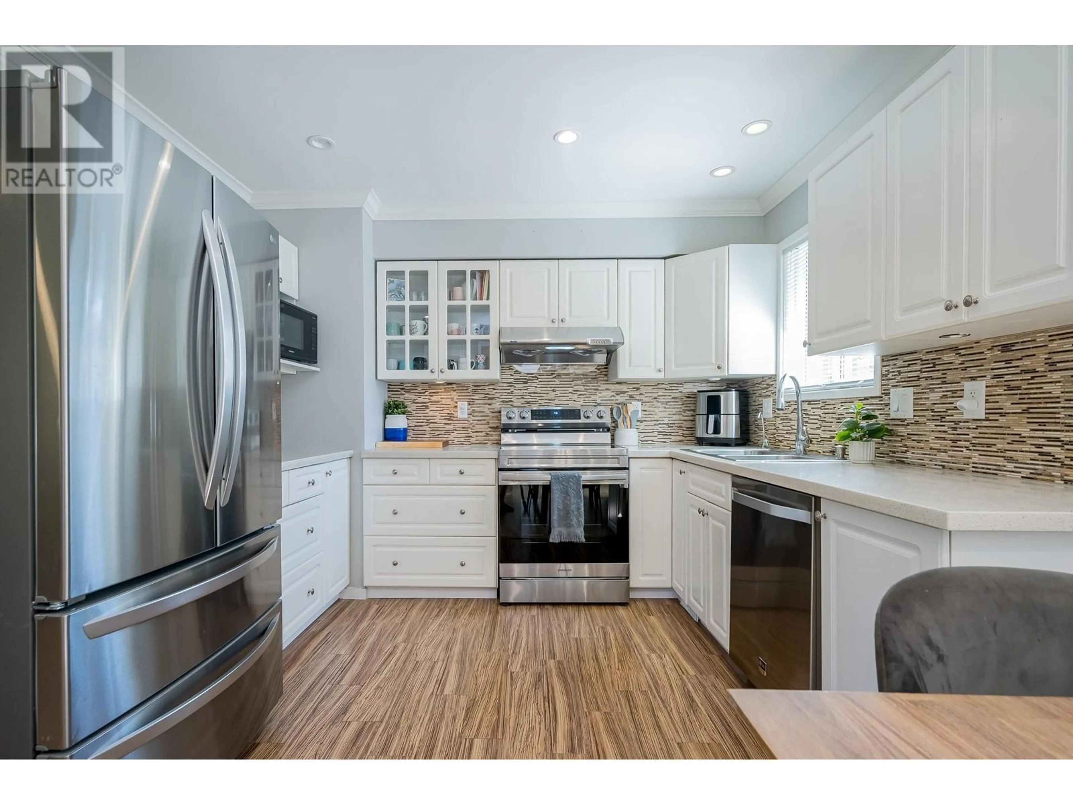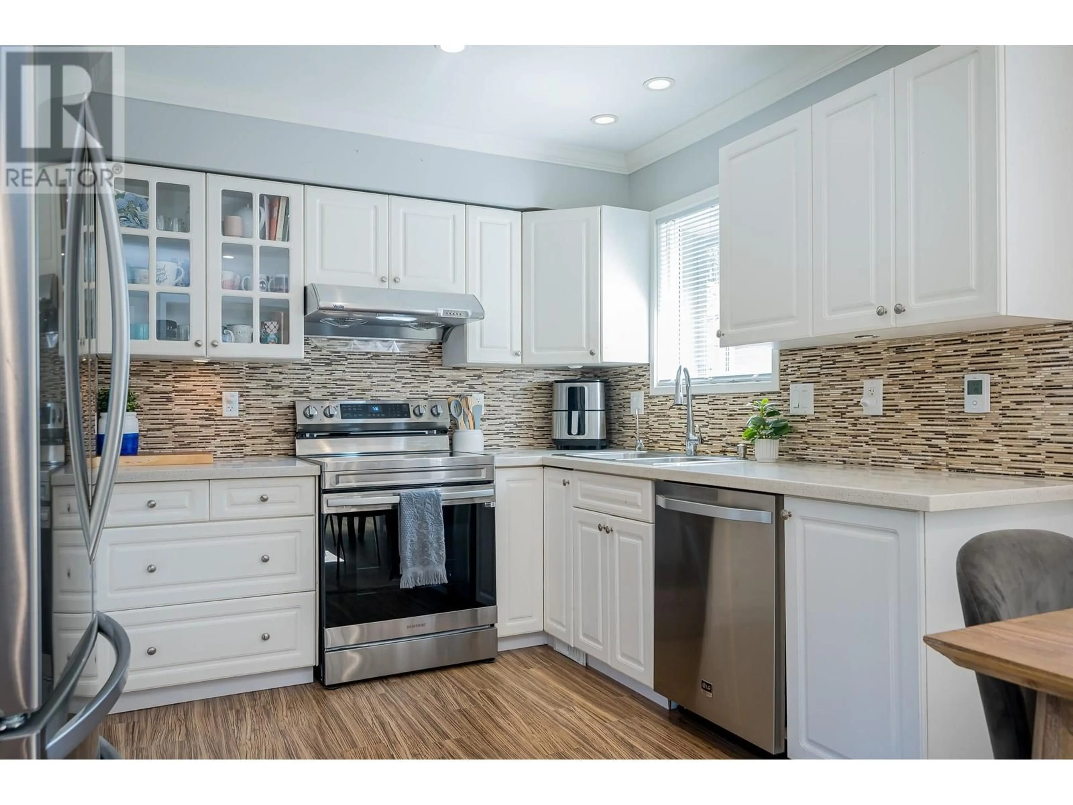20984 118 AVENUE, Maple Ridge, British Columbia V2X2M7
Contact us about this property
Highlights
Estimated ValueThis is the price Wahi expects this property to sell for.
The calculation is powered by our Instant Home Value Estimate, which uses current market and property price trends to estimate your home’s value with a 90% accuracy rate.Not available
Price/Sqft$887/sqft
Est. Mortgage$4,934/mo
Tax Amount ()-
Days On Market2 days
Description
Welcome Home or Build! This beautifully renovated West Side rancher, situated in a charming family-friendly neighborhood. Set on a large corner lot, this property offers the opportunity to build up to 4 homes (see renderings). This updated home features newer windows, fresh paint, new flooring & a fully revamped kitchen with quartz countertops, a tiled backsplash, heated floors & ample drawer space. The luxurious bathrooms have heated floors & a new laundry room adds modern convenience. The home includes 3 spacious bedrooms & office with built-ins. Fantastic backyard, perfect for entertaining, with a hot tub & plenty of space for outdoor activities. Rent, live in, or develop, the possibilities are endless with the new SSMUH zoning, allowing for 4 individual homes. Open House Saturday, March 29th from 2-4pm, and Sunday. March 30th from 1-3pm. (id:39198)
Property Details
Interior
Features
Exterior
Parking
Garage spaces 2
Garage type -
Other parking spaces 0
Total parking spaces 2
Property History
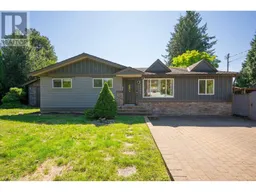 38
38