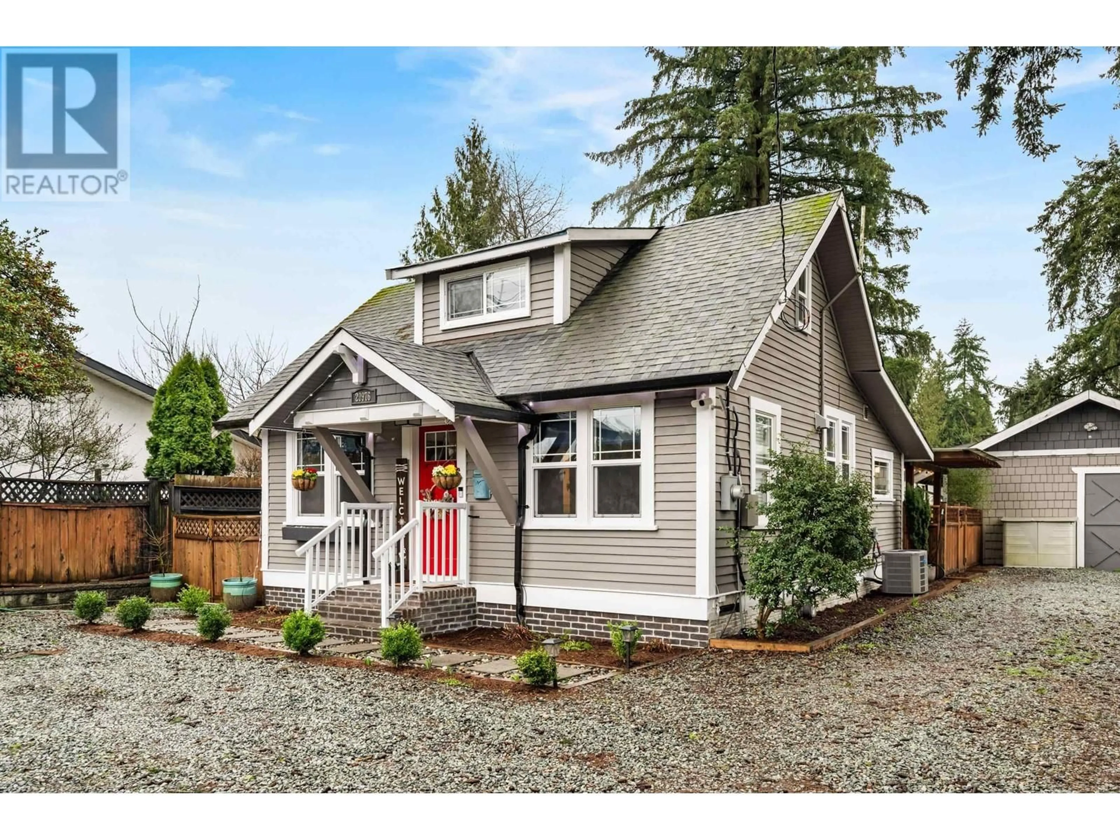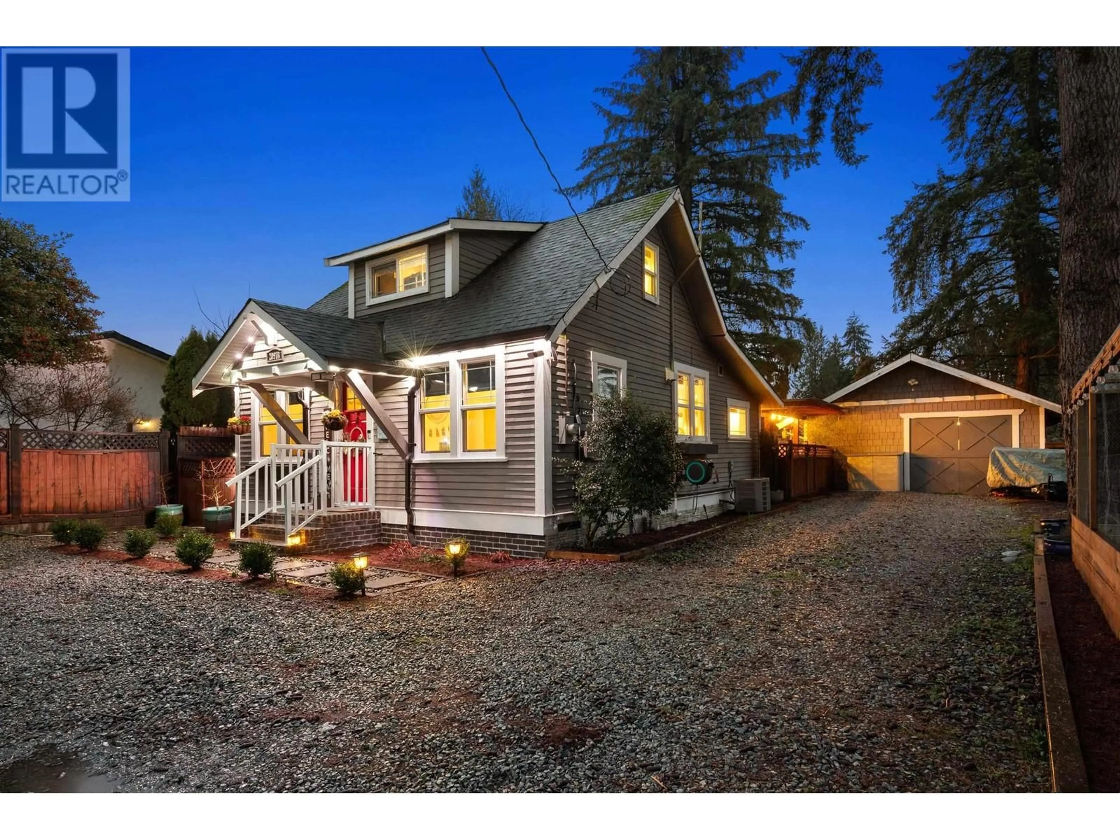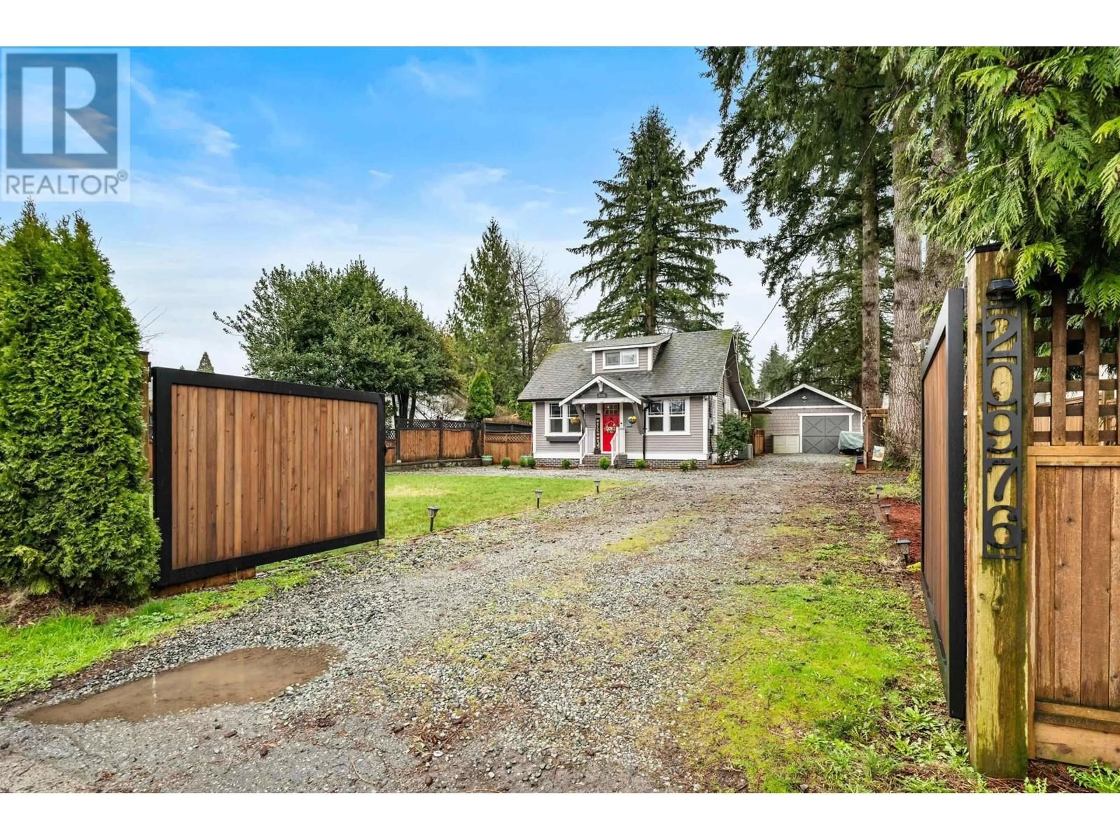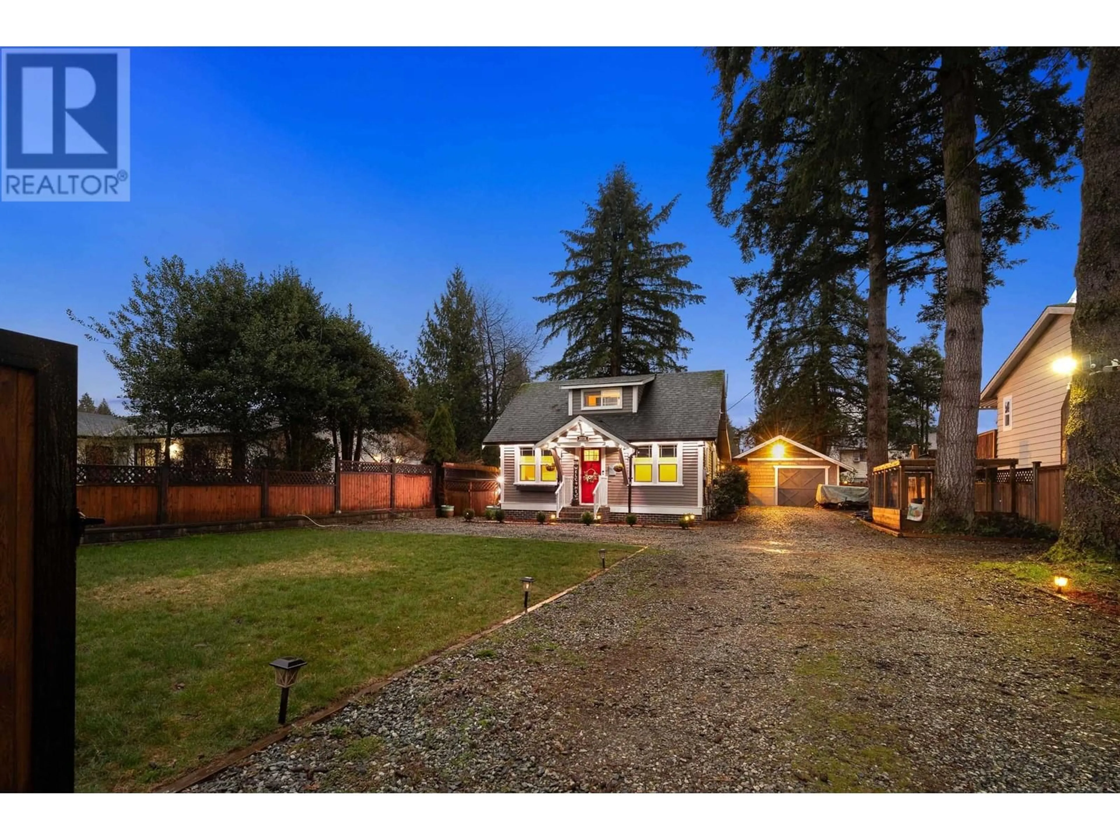20976 DEWDNEY TRUNK ROAD, Maple Ridge, British Columbia V2X3E9
Contact us about this property
Highlights
Estimated ValueThis is the price Wahi expects this property to sell for.
The calculation is powered by our Instant Home Value Estimate, which uses current market and property price trends to estimate your home’s value with a 90% accuracy rate.Not available
Price/Sqft$698/sqft
Est. Mortgage$4,724/mo
Tax Amount ()-
Days On Market1 day
Description
Hidden GEM on the West Side! This could be your oasis. Huge (almost 1/4 acre) private & fully-fenced property with security gate. Updated home has tons of character and is set far back from the road. Large garden/greenhouse with veggies. New custom back deck with gazebo & hot tub! Detached garage/workshop with power. Endless updates inside & out including: new roof, kitchen appliances, washer/dryer, air-conditioning, on-demand hot water tank, furnace, windows, gutters & more! Crown moulding throughout. Tons of storage including built-in cabinets. Third bedroom is 463 sq. ft. loft. Playroom could also be converted back to additional bedroom. Excellent investment/holding property with greenway & transit corridor coming. Don't miss out on this! Contact your Realtor for a private showing. (id:39198)
Property Details
Interior
Features
Exterior
Parking
Garage spaces 10
Garage type -
Other parking spaces 0
Total parking spaces 10
Property History
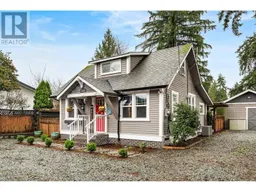 40
40
