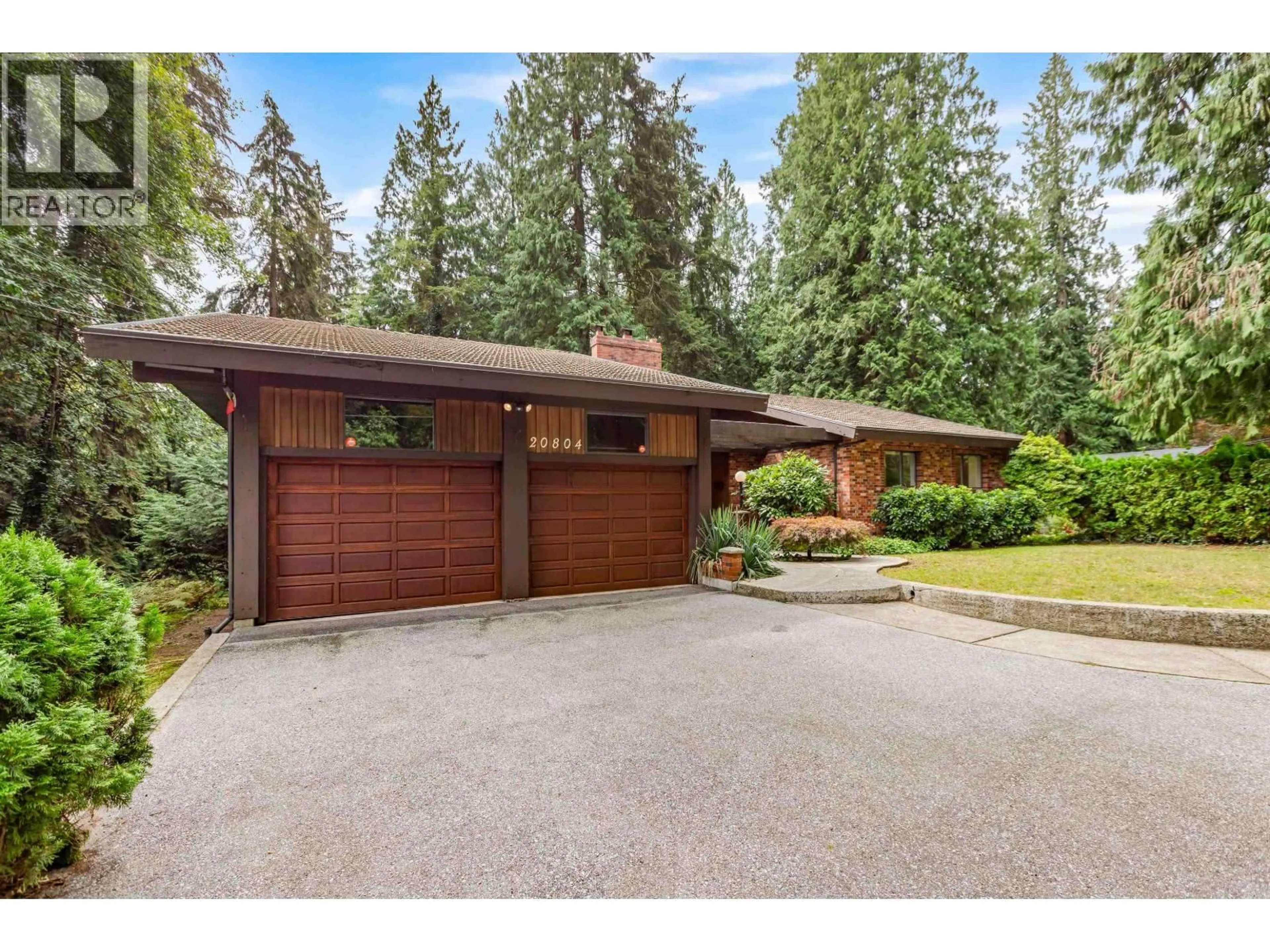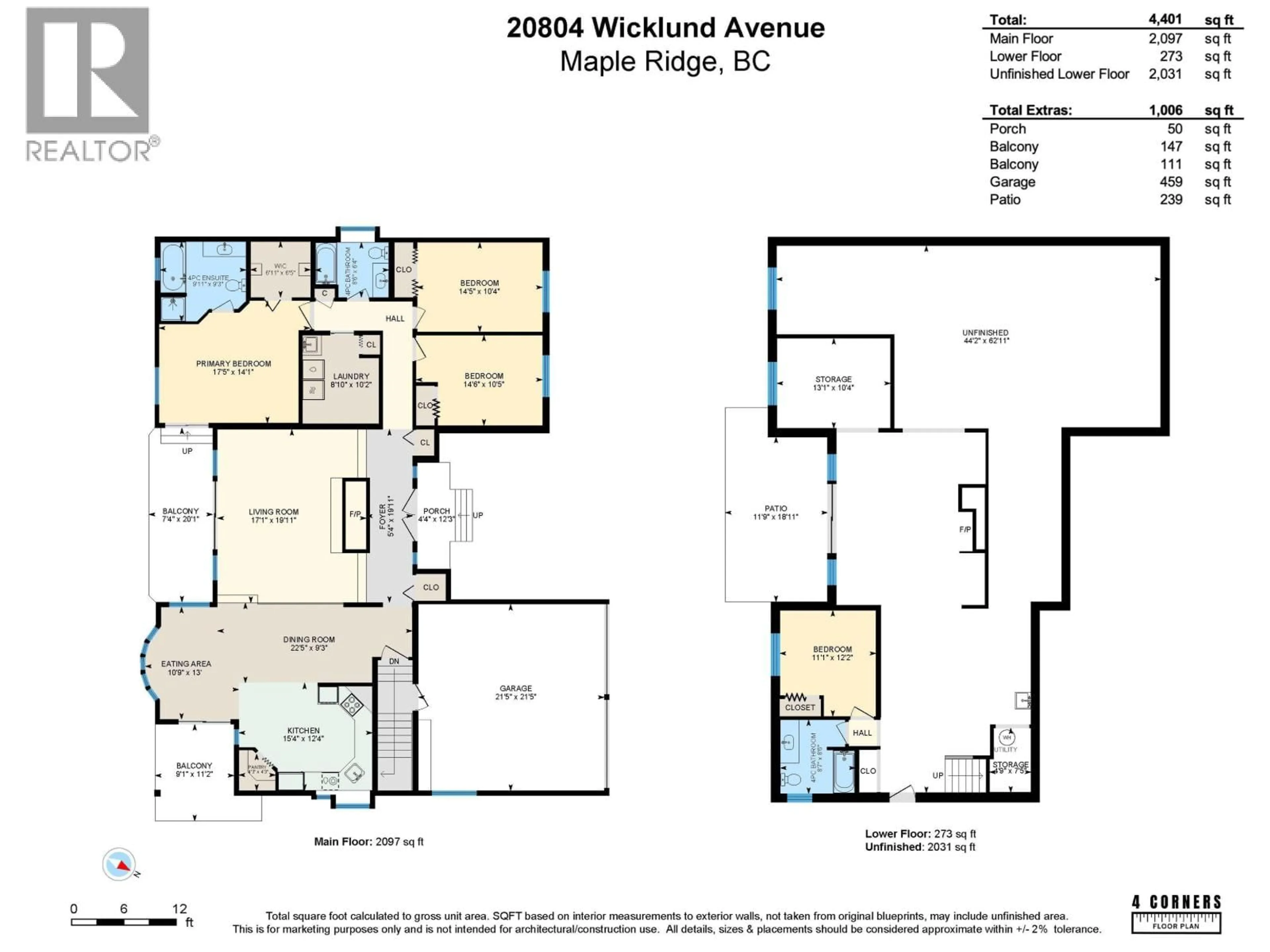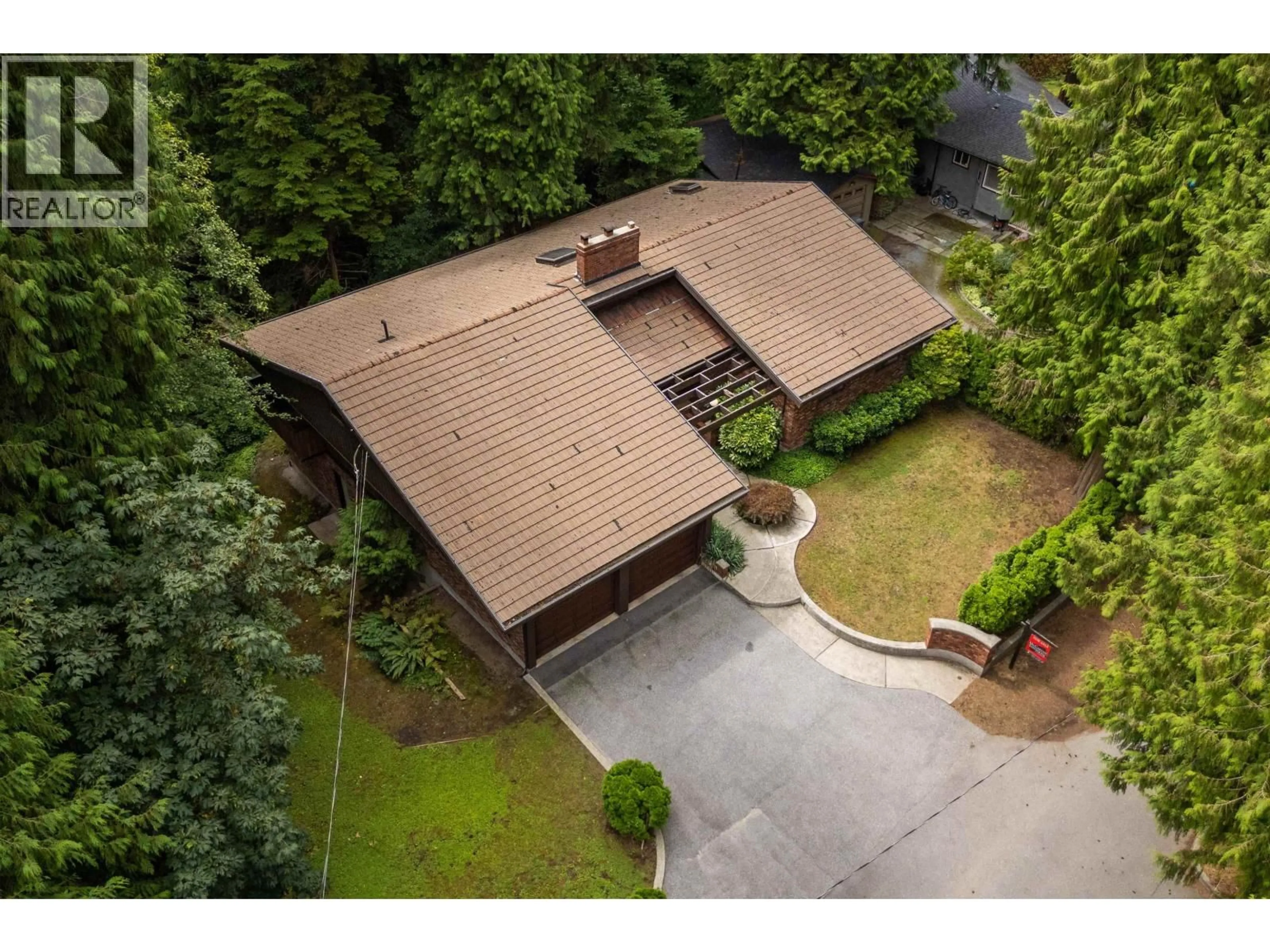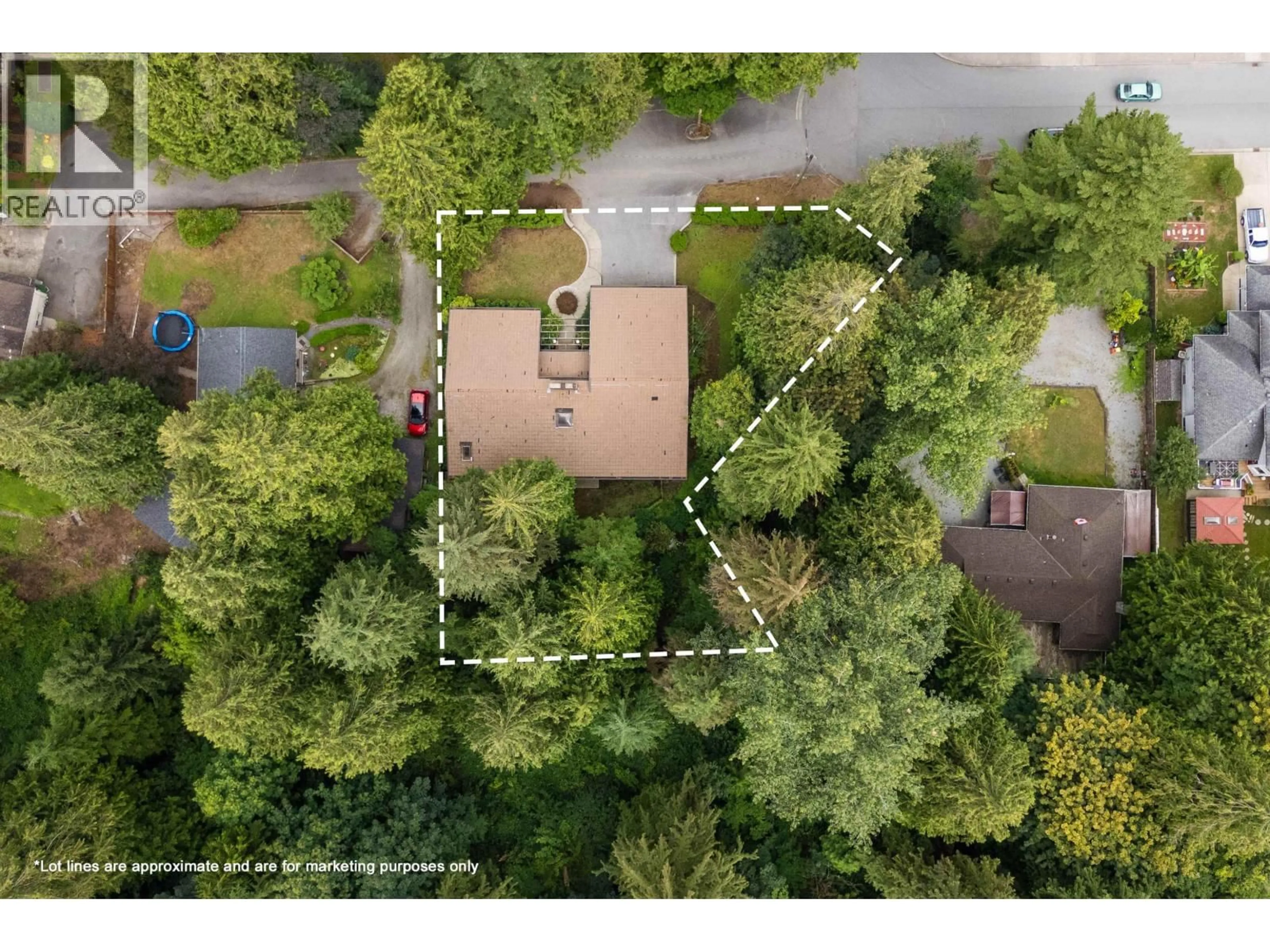20804 WICKLUND AVENUE, Maple Ridge, British Columbia V2X8M5
Contact us about this property
Highlights
Estimated valueThis is the price Wahi expects this property to sell for.
The calculation is powered by our Instant Home Value Estimate, which uses current market and property price trends to estimate your home’s value with a 90% accuracy rate.Not available
Price/Sqft$318/sqft
Monthly cost
Open Calculator
Description
A RARE FIND IN NORTHWEST MAPLE RIDGE! Over 4,000sqft generously spread out across 2 Floors backing onto GREENBELT tucked away on a No Through Street! This home features Vaulted Ceilings, Large Centerpiece Rock Fireplace, Hardwood Flooring, Walk-In Pantry, Generously Sized Bedrooms & Closets, Lots of Windows, High Ceilings, 2 Deck areas, 2 x 6 Exterior Construction & more! The unfinished basement provides easy access for all upgrades/renovations & also includes Separate Entry! Outside features plenty of Parking including your Large Double Garage as well as separate Grass Areas including your Fully Fenced Backyard backing onto McKenney Creek for the perfect Park-like Setting! This home is perfect for anyone with a long-term vision! Close to Laity View Elementary & West View Secondary, West View Park, Transit, Golden Ears Bridge, Abernethy Connector & much more! (id:39198)
Property Details
Interior
Features
Exterior
Parking
Garage spaces -
Garage type -
Total parking spaces 6
Property History
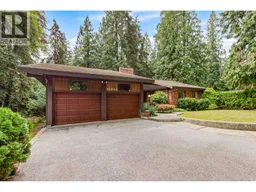 40
40
