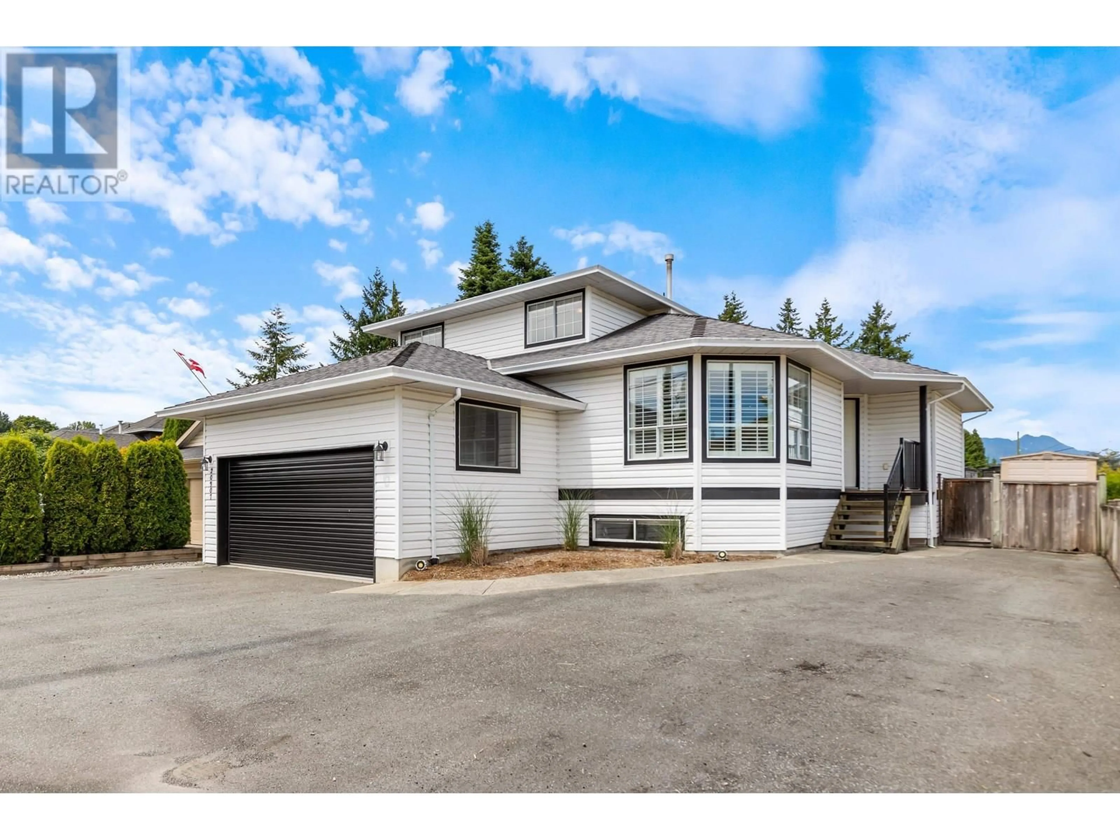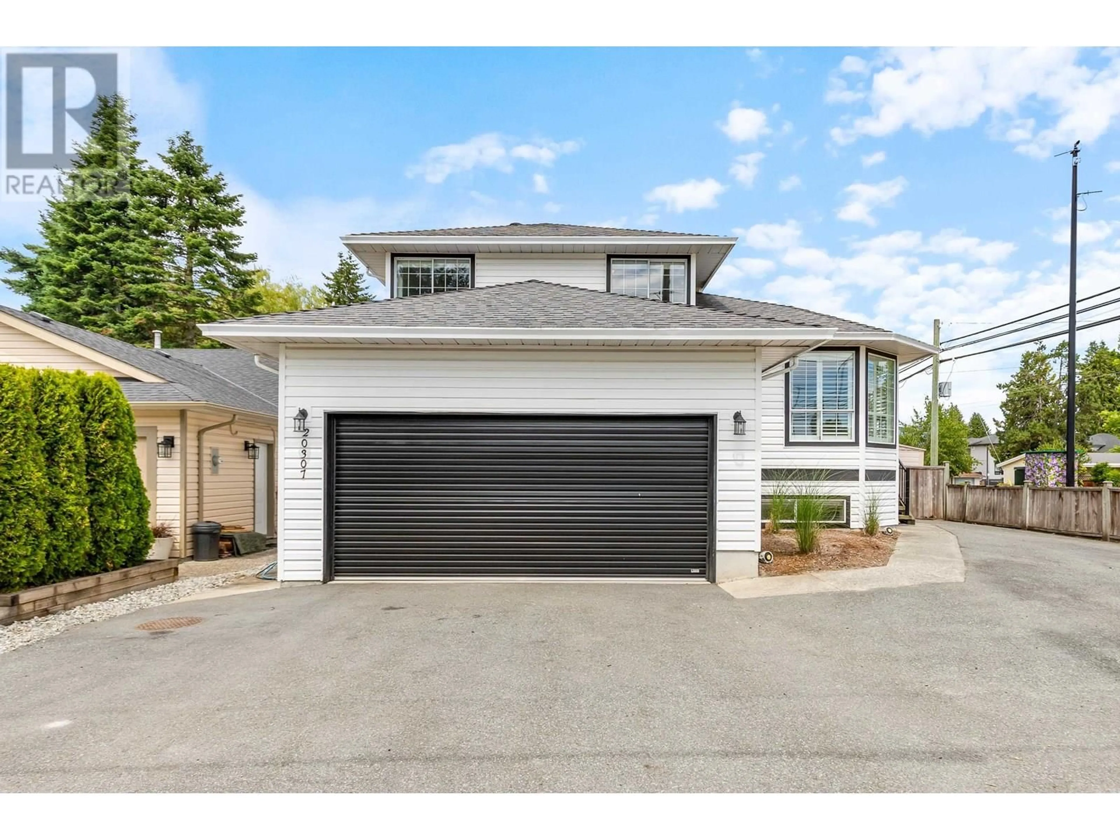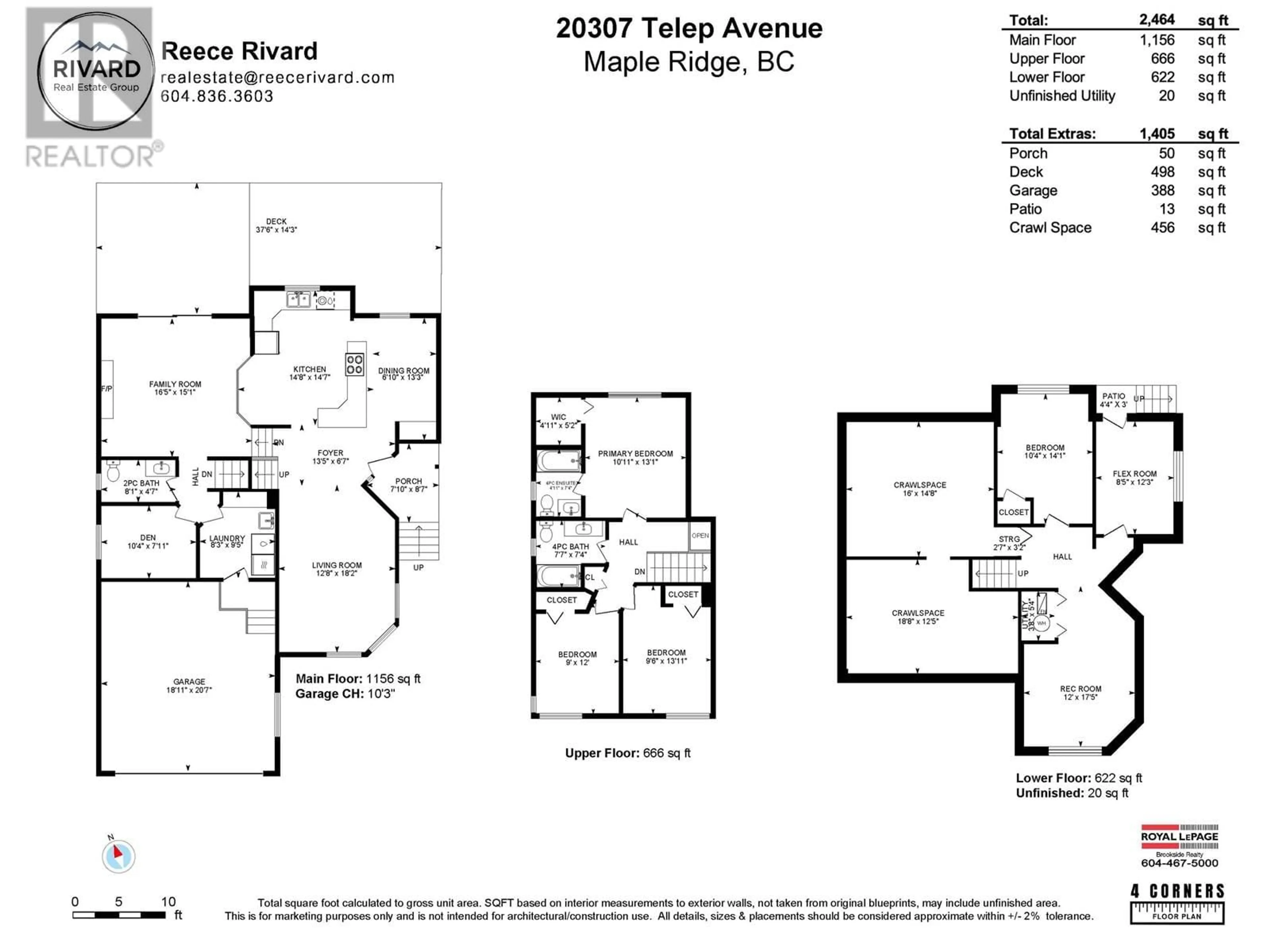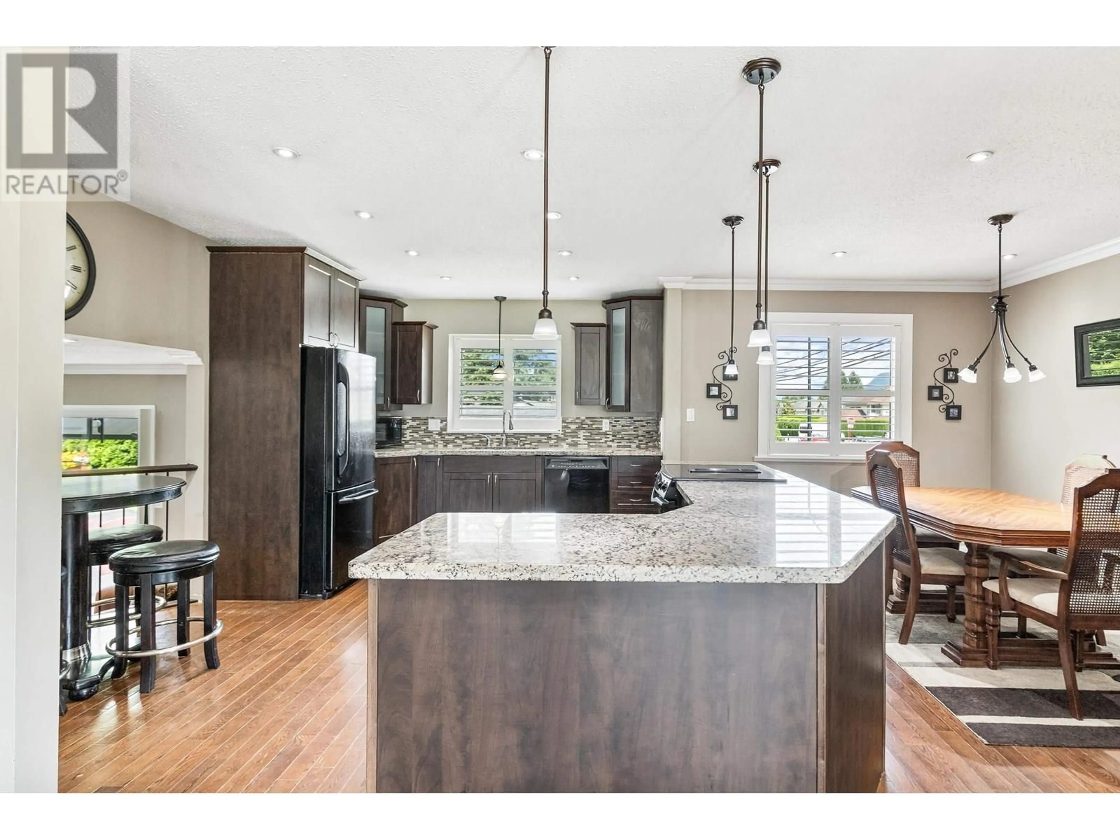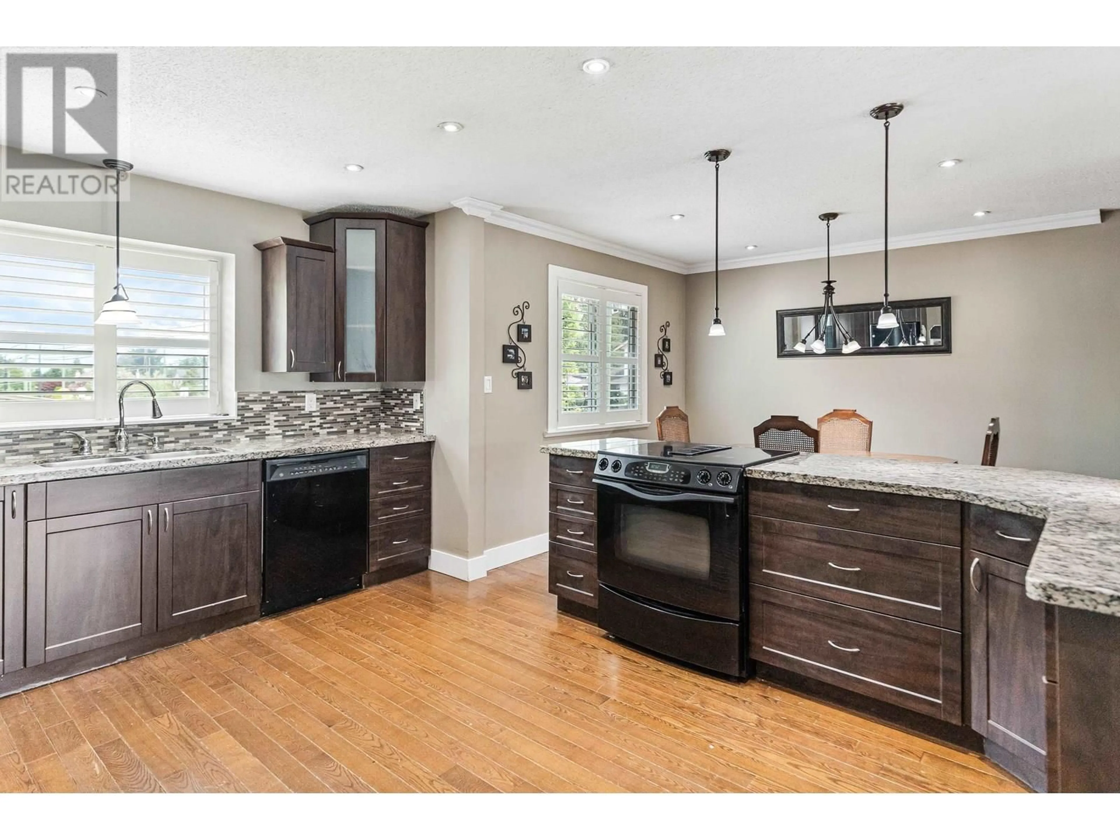20307 TELEP AVENUE, Maple Ridge, British Columbia V2X3Z2
Contact us about this property
Highlights
Estimated valueThis is the price Wahi expects this property to sell for.
The calculation is powered by our Instant Home Value Estimate, which uses current market and property price trends to estimate your home’s value with a 90% accuracy rate.Not available
Price/Sqft$531/sqft
Monthly cost
Open Calculator
Description
WEST MAPLE RIDGE - Minutes to Pitt River and Golden Ears Bridge! This spacious 5-bedroom, 3-bathroom home offers over 2400 sqft of potential. The main level features a large kitchen with granite counters, open-concept dining and a bright bay window family room. Enjoy 3 generously sized bedrooms upstairs including a primary with walk in closet and 4 piece ensuite. Downstairs includes separate entry, bedroom, rec room, flex space and LARGE usable crawlspace. Fully fenced backyard with nice patio and yard! Double car garage with over height ceiling (big enough for a car lift) and a large driveway that can fit multiple vehicles, trailers or an RV! BONUS *Poly B has been replaced. A great opportunity to invest in a family-friendly, centrally located neighbourhood! Call Today (id:39198)
Property Details
Interior
Features
Exterior
Parking
Garage spaces -
Garage type -
Total parking spaces 8
Property History
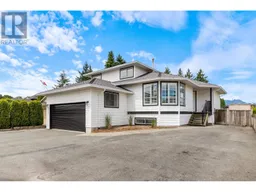 40
40
