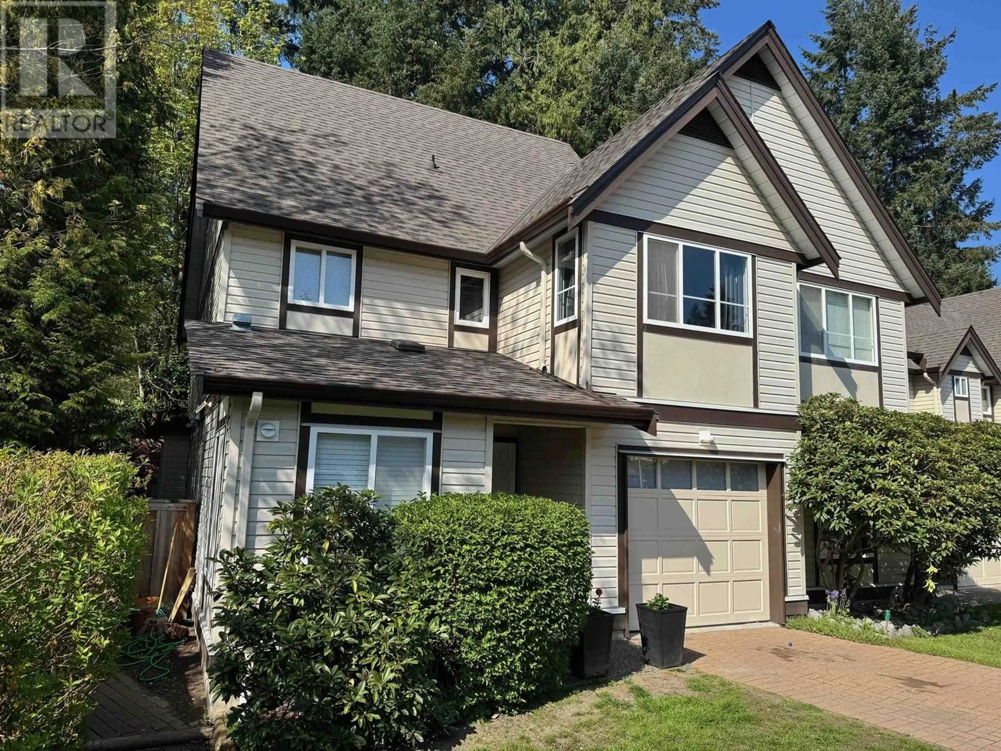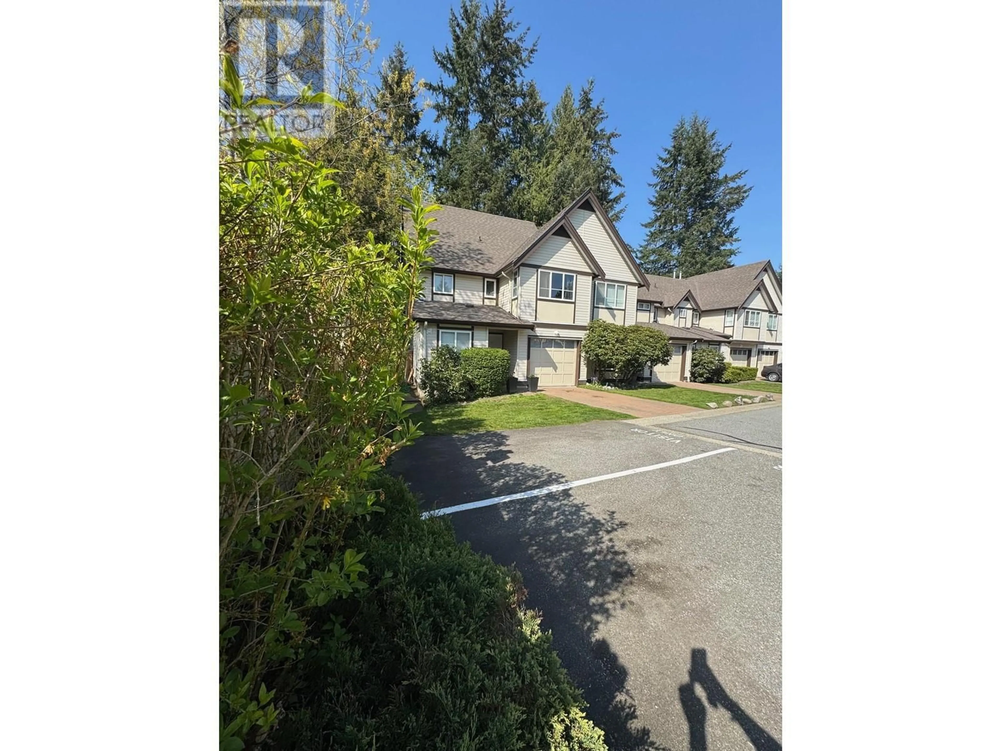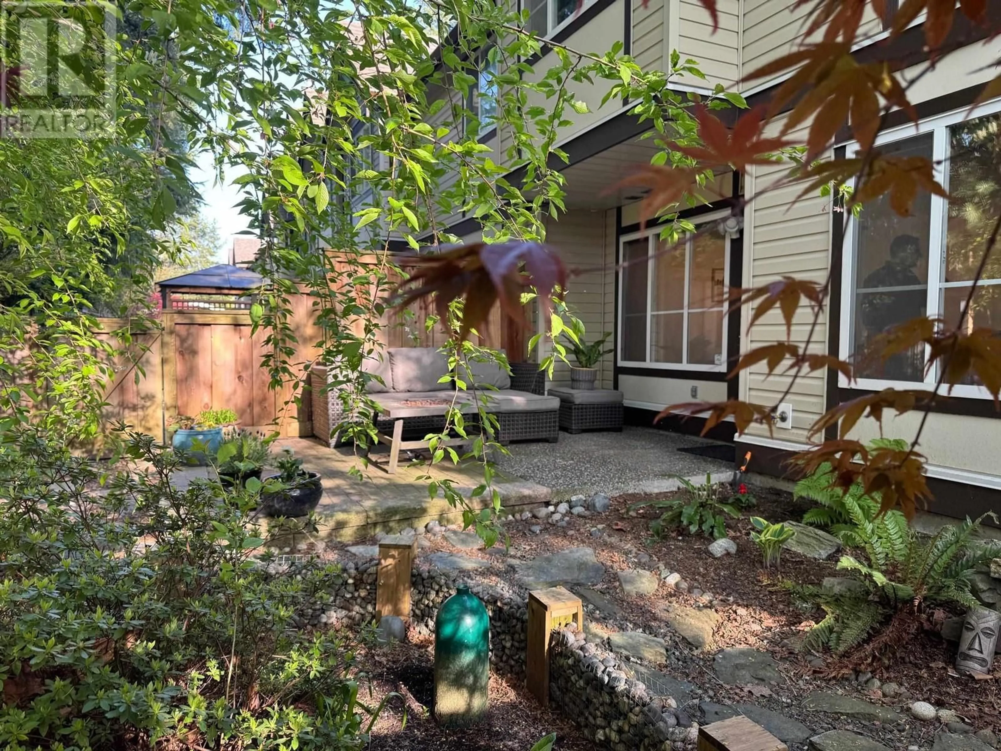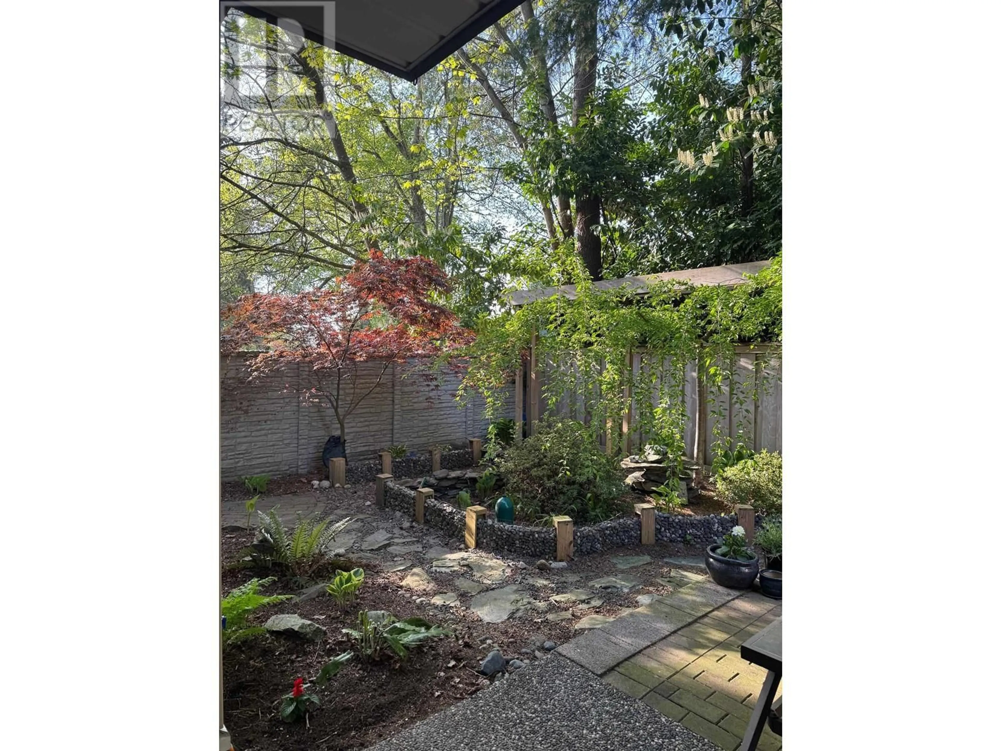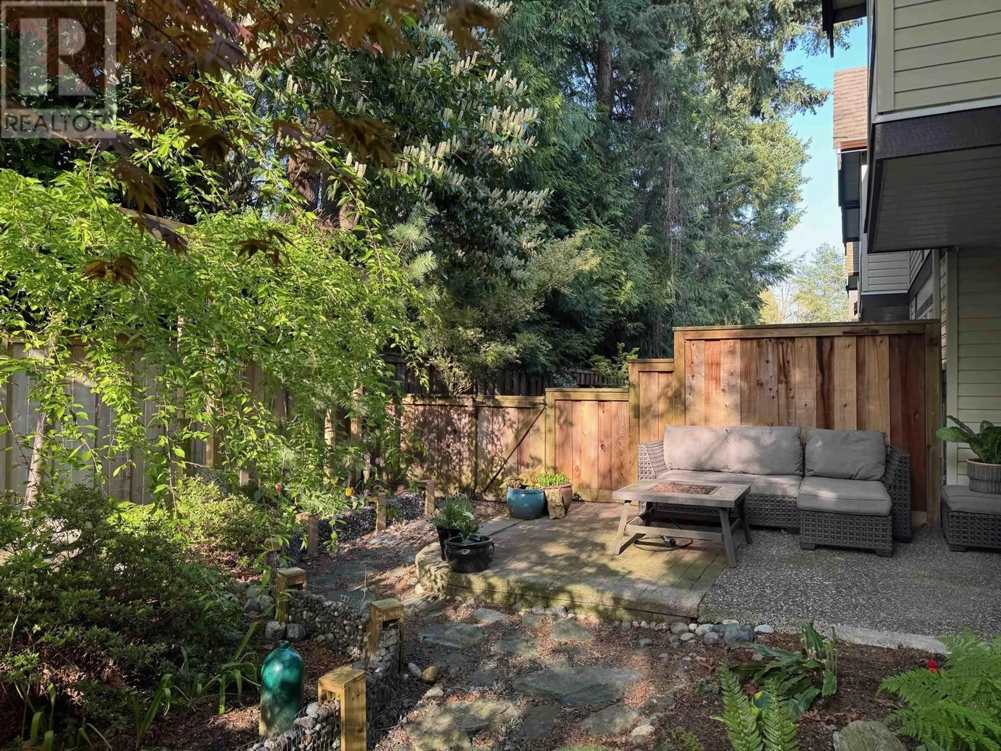17 - 21801 DEWDNEY TRUNK ROAD, Maple Ridge, British Columbia V2X3G8
Contact us about this property
Highlights
Estimated ValueThis is the price Wahi expects this property to sell for.
The calculation is powered by our Instant Home Value Estimate, which uses current market and property price trends to estimate your home’s value with a 90% accuracy rate.Not available
Price/Sqft$565/sqft
Est. Mortgage$3,414/mo
Maintenance fees$384/mo
Tax Amount (2024)$4,346/yr
Days On Market44 days
Description
Popular Sherwood Park! Nice 2 storey END UNIT that borders a park! This 3 bedrm, 3 bathrm home has a quiet atmosphere as it is at the back of the complex with lots of visitor parking. There is A/C for those warm nights, fresh paint, wood counters & real hardwood on the main flr. Tonnes of storage including a crawlspace. Newer furnace & A/C ( approx 3yr) The fenced private backyard is ZEN! So peaceful & calming with a lovely side gate / path to get to the backyard via the front! Parking - single garage & front parking pad! Walking distance to a few schools including MRSS ( Check SD 42 requirements), transit & a few blocks to town! The park right besides provides a place for children to play, play a round of tennis, take the dog for a walk or spread out a picnic blanket! Come take a peak! (id:39198)
Property Details
Interior
Features
Exterior
Parking
Garage spaces -
Garage type -
Total parking spaces 2
Condo Details
Inclusions
Property History
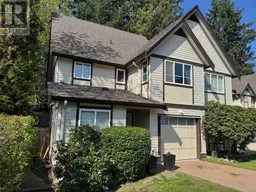 37
37
