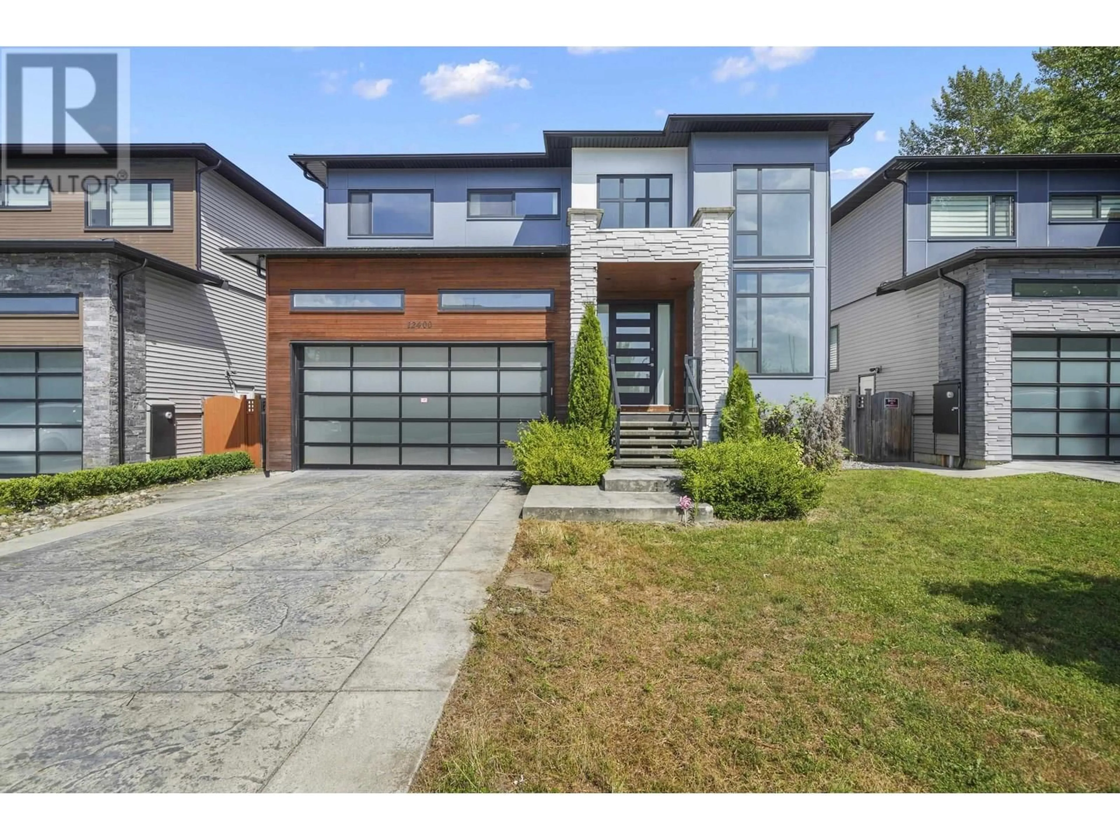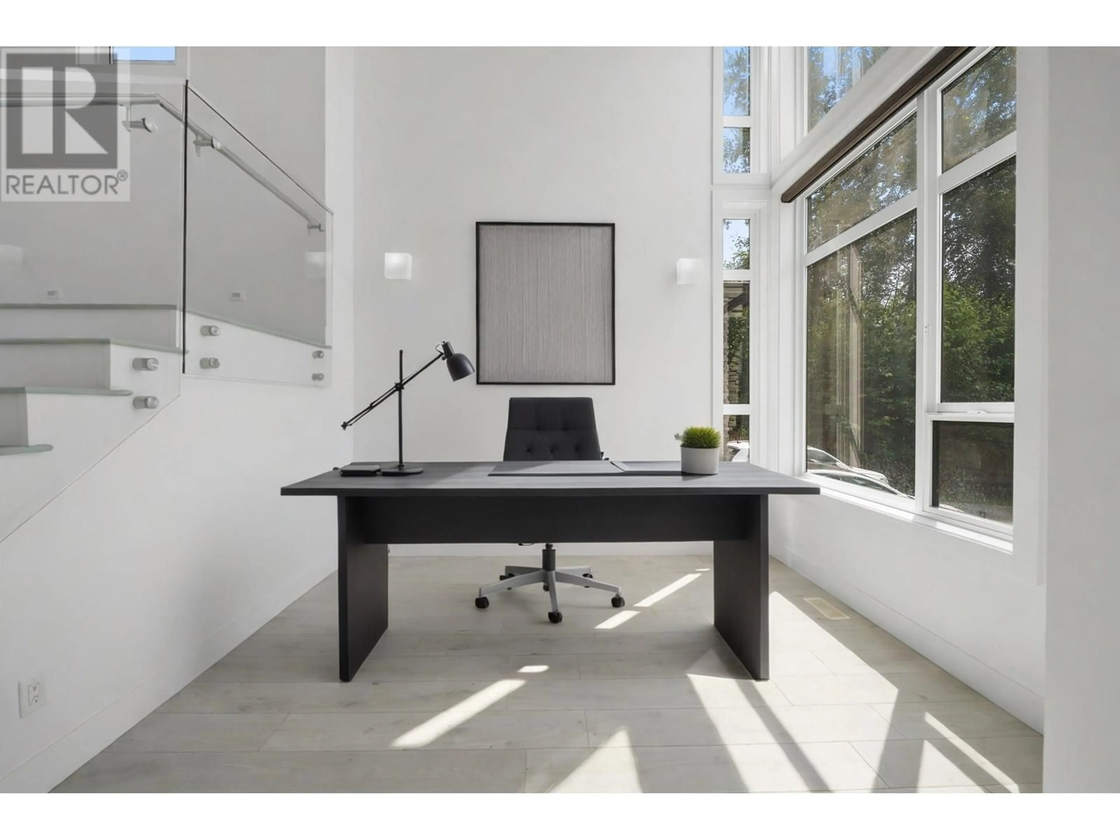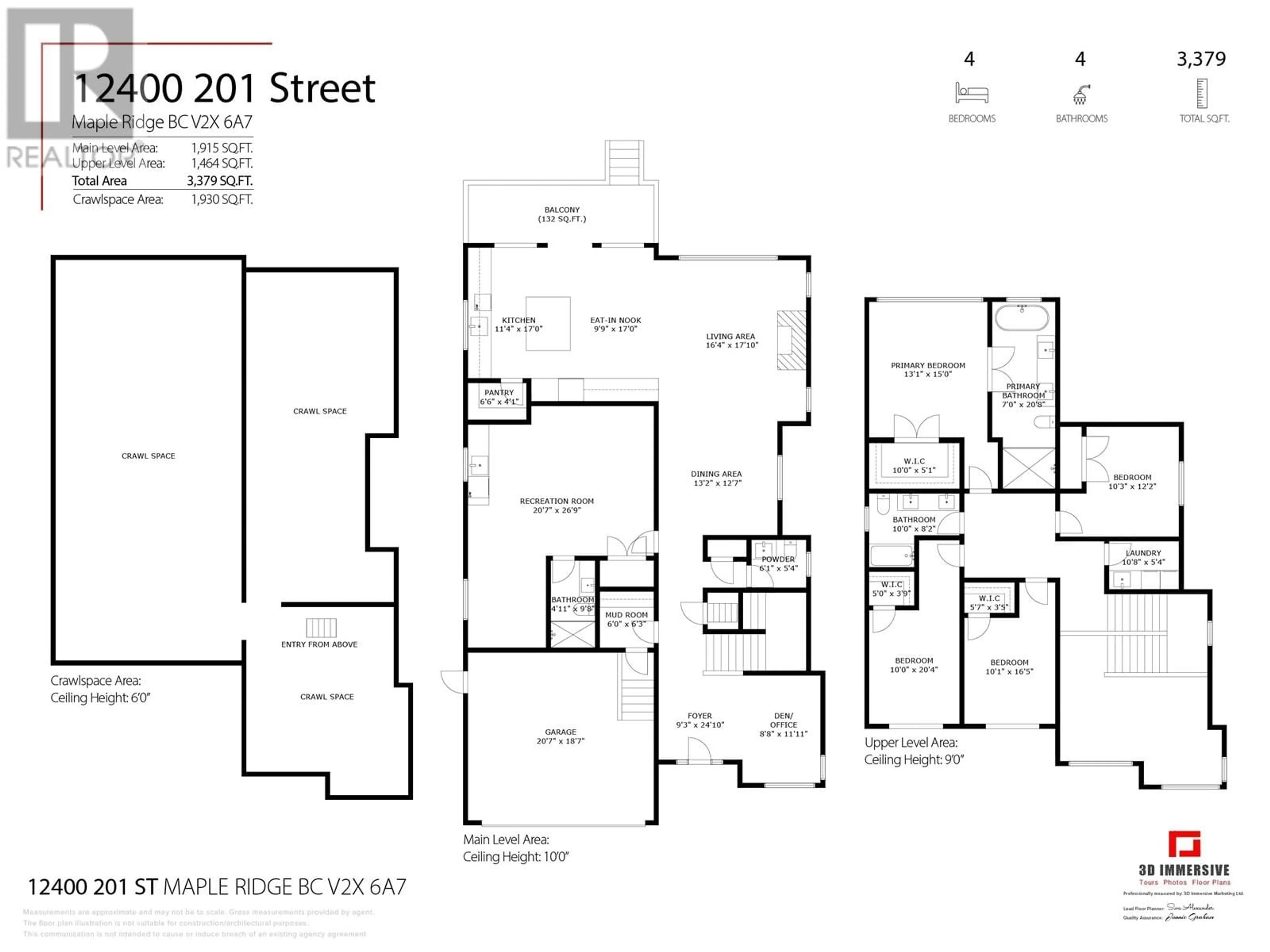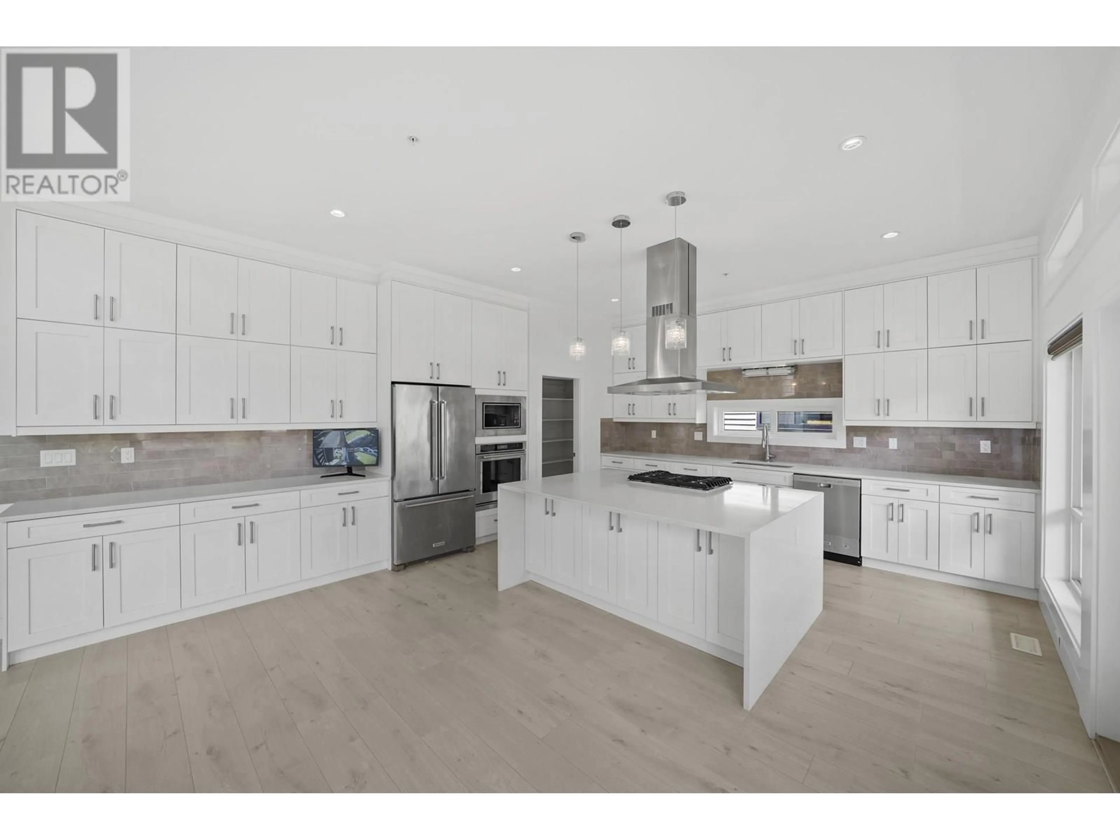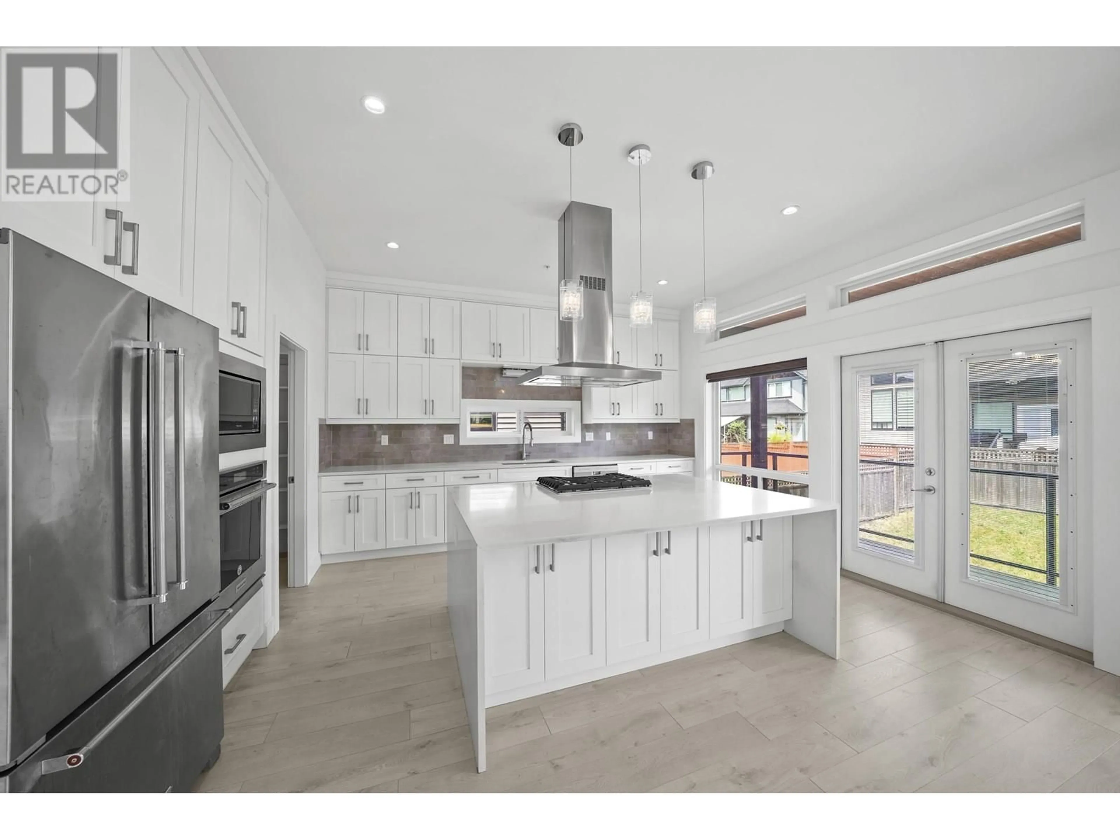12400 201 STREET, Maple Ridge, British Columbia V2X6A7
Contact us about this property
Highlights
Estimated valueThis is the price Wahi expects this property to sell for.
The calculation is powered by our Instant Home Value Estimate, which uses current market and property price trends to estimate your home’s value with a 90% accuracy rate.Not available
Price/Sqft$488/sqft
Monthly cost
Open Calculator
Description
Welcome to McIvor Ridge! A Beautifully designed West Coast Contemporary Home with A/C featuring a large open concept floor plan with high ceilings through out and a chef's kitchen, great for entertaining. Also off the main floor is a bonus media room with a wet bar and den (possible 5th bedroom). Upstairs you will find 4 large bedrooms and a large laundry. The master includes a large walk-in closet, and a spa like ensuite. Bonus, a giant heated crawl space, with a height of almost 6 ft! Undeniably the best location in the city. Located in Northwest Maple Ridge, on the border of Pitt Meadows, across from Meadow Gardens Golf Club. Walking distance to schools, shopping and transit. (id:39198)
Property Details
Interior
Features
Exterior
Parking
Garage spaces -
Garage type -
Total parking spaces 4
Property History
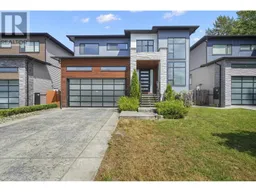 39
39
