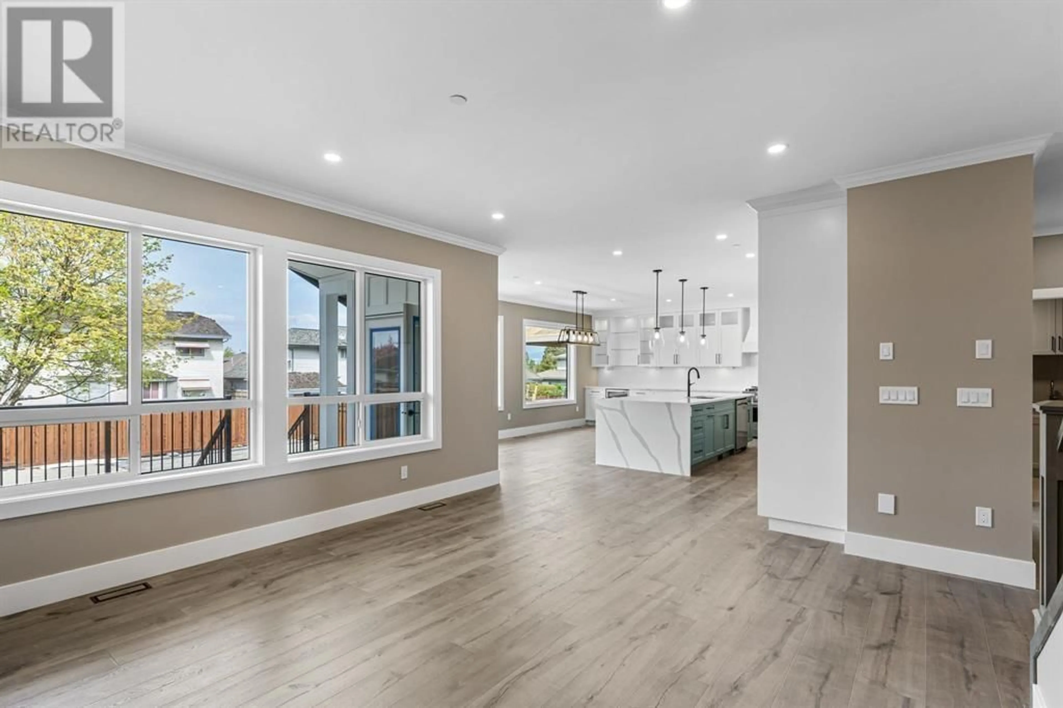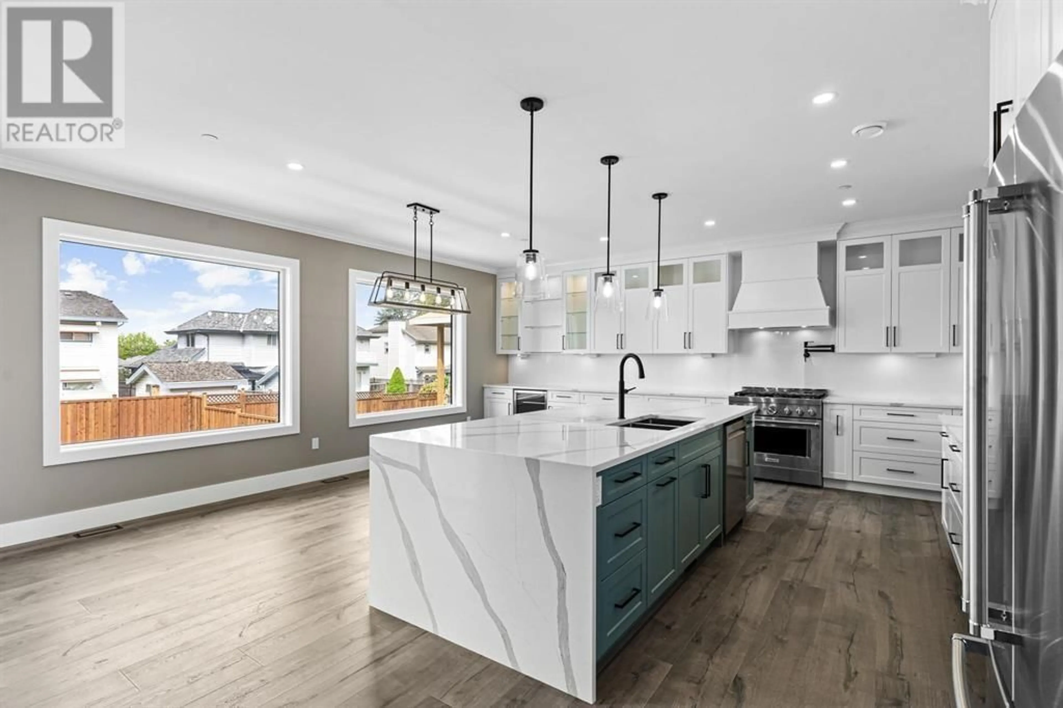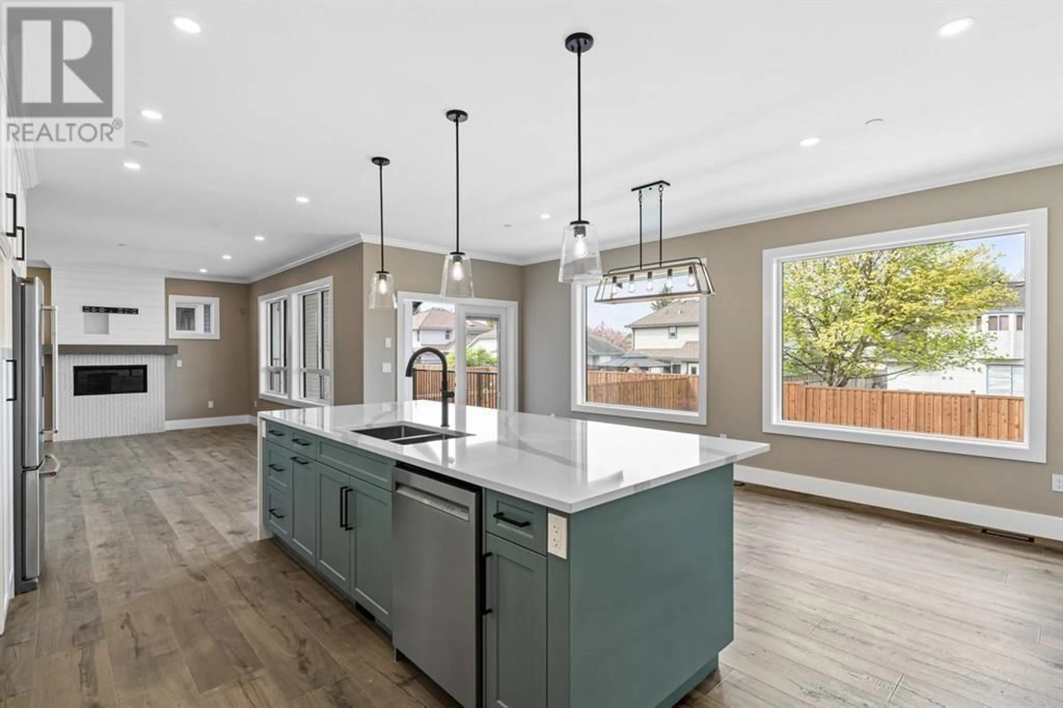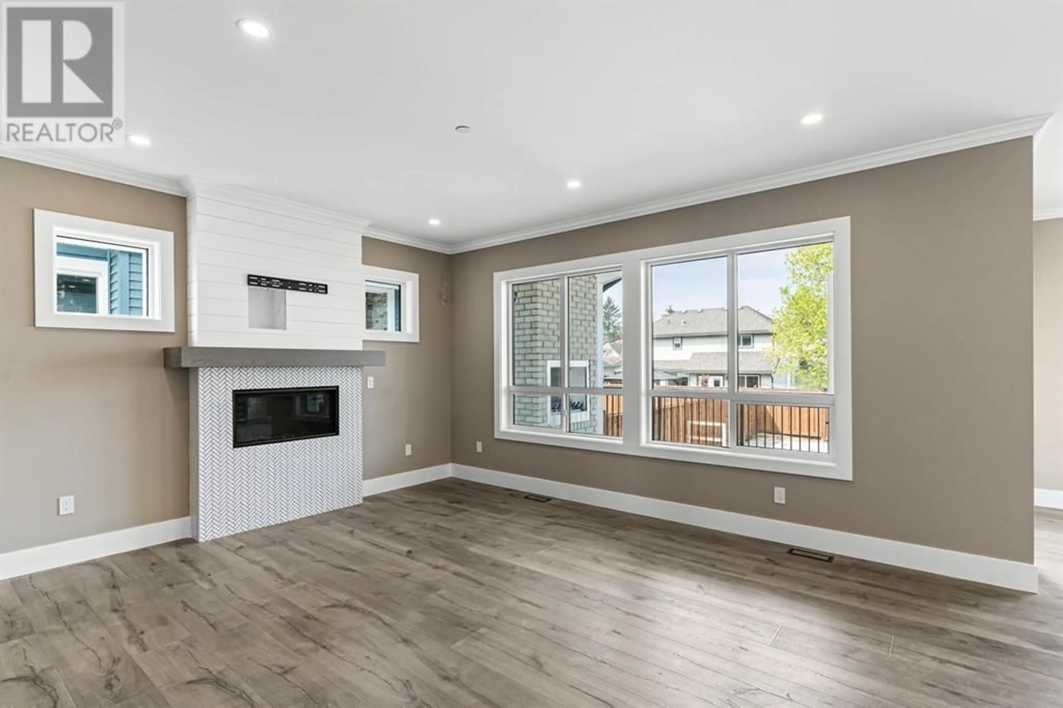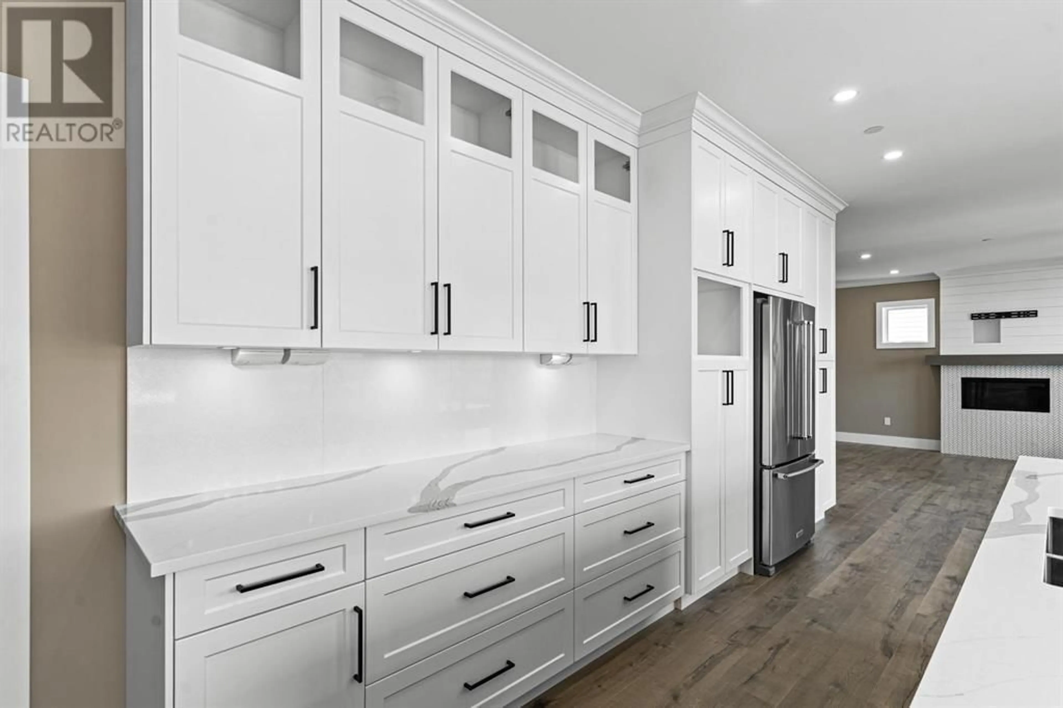12337 SHANTZ WAY, Maple Ridge, British Columbia V2X4B1
Contact us about this property
Highlights
Estimated ValueThis is the price Wahi expects this property to sell for.
The calculation is powered by our Instant Home Value Estimate, which uses current market and property price trends to estimate your home’s value with a 90% accuracy rate.Not available
Price/Sqft$479/sqft
Est. Mortgage$8,151/mo
Tax Amount (2022)$3,344/yr
Days On Market46 days
Description
The last home available in Shantz Way - a boutique community of ten custom modern farmhouse residences on the Pitt Meadows/Maple Ridge border. This final opportunity features high-end finishes, a spacious layout, and a large backyard with a covered deck. Enjoy a main floor with gas fireplace, powder room, laundry, and a designer kitchen with premium appliances. Upstairs, the primary suite includes a stand-alone tub and generous shower. A full legal suite with separate entry adds rental potential. Close to parks, schools, and West Coast Express. (id:39198)
Property Details
Interior
Features
Property History
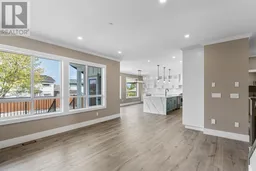 26
26
