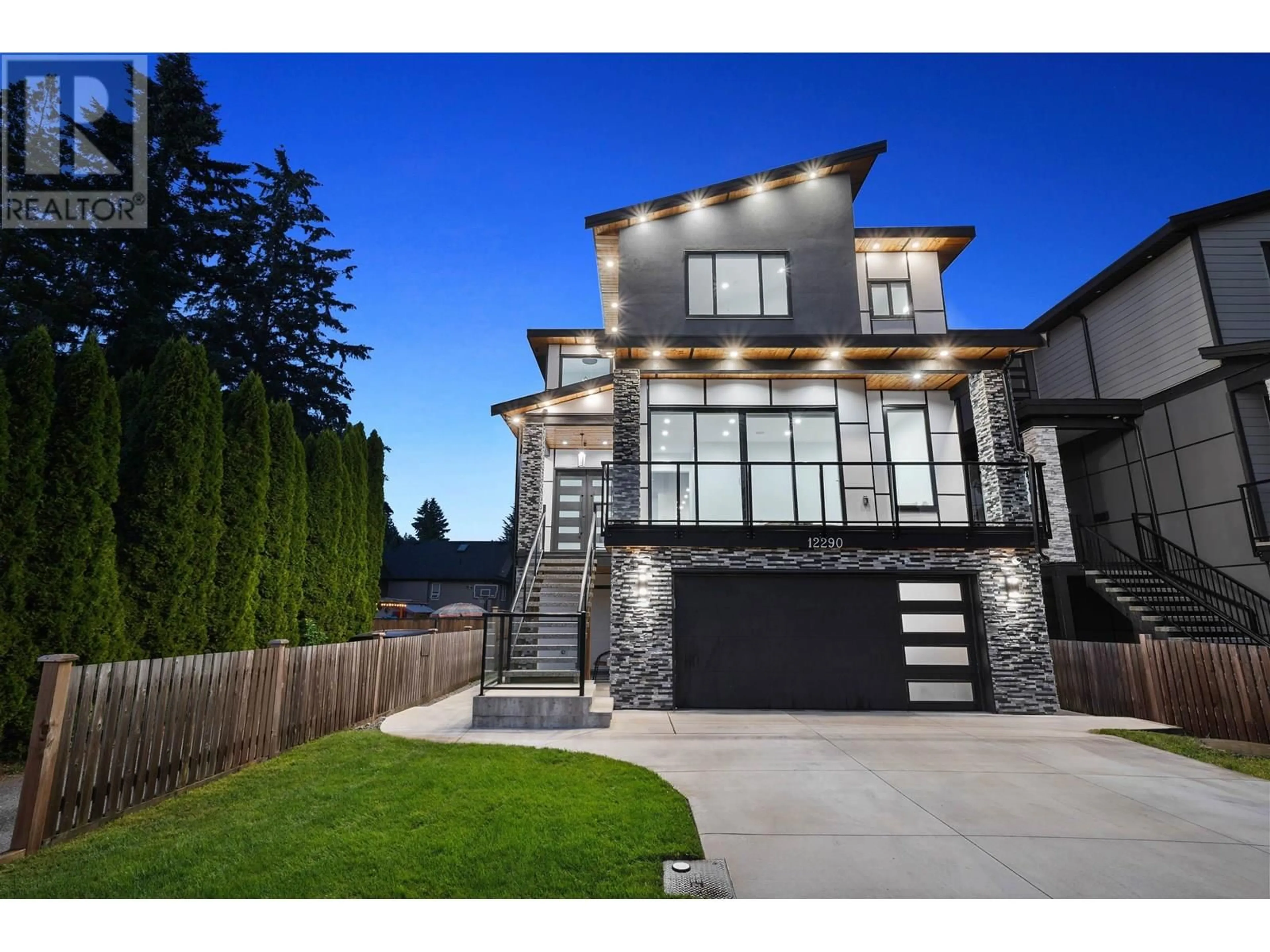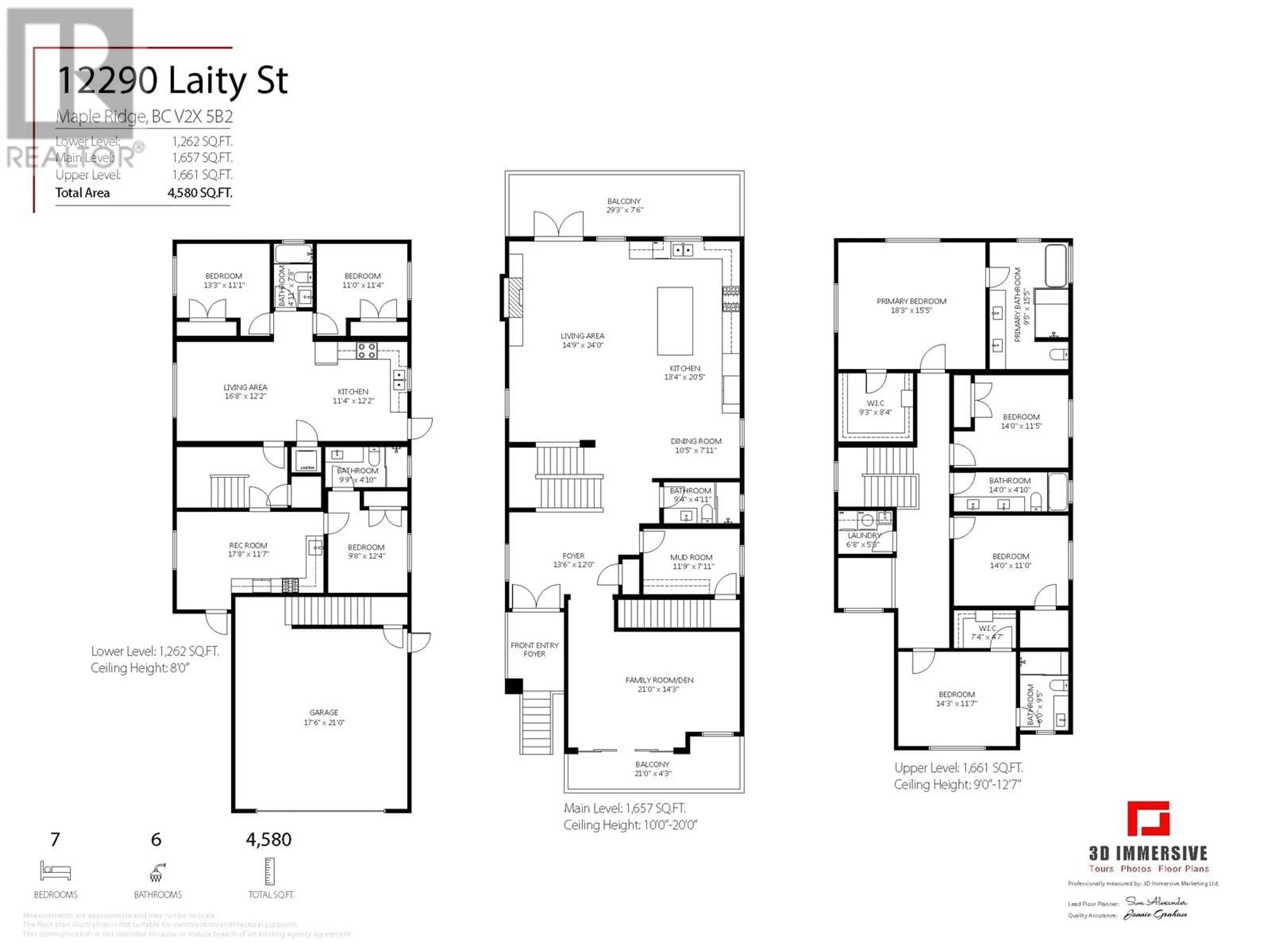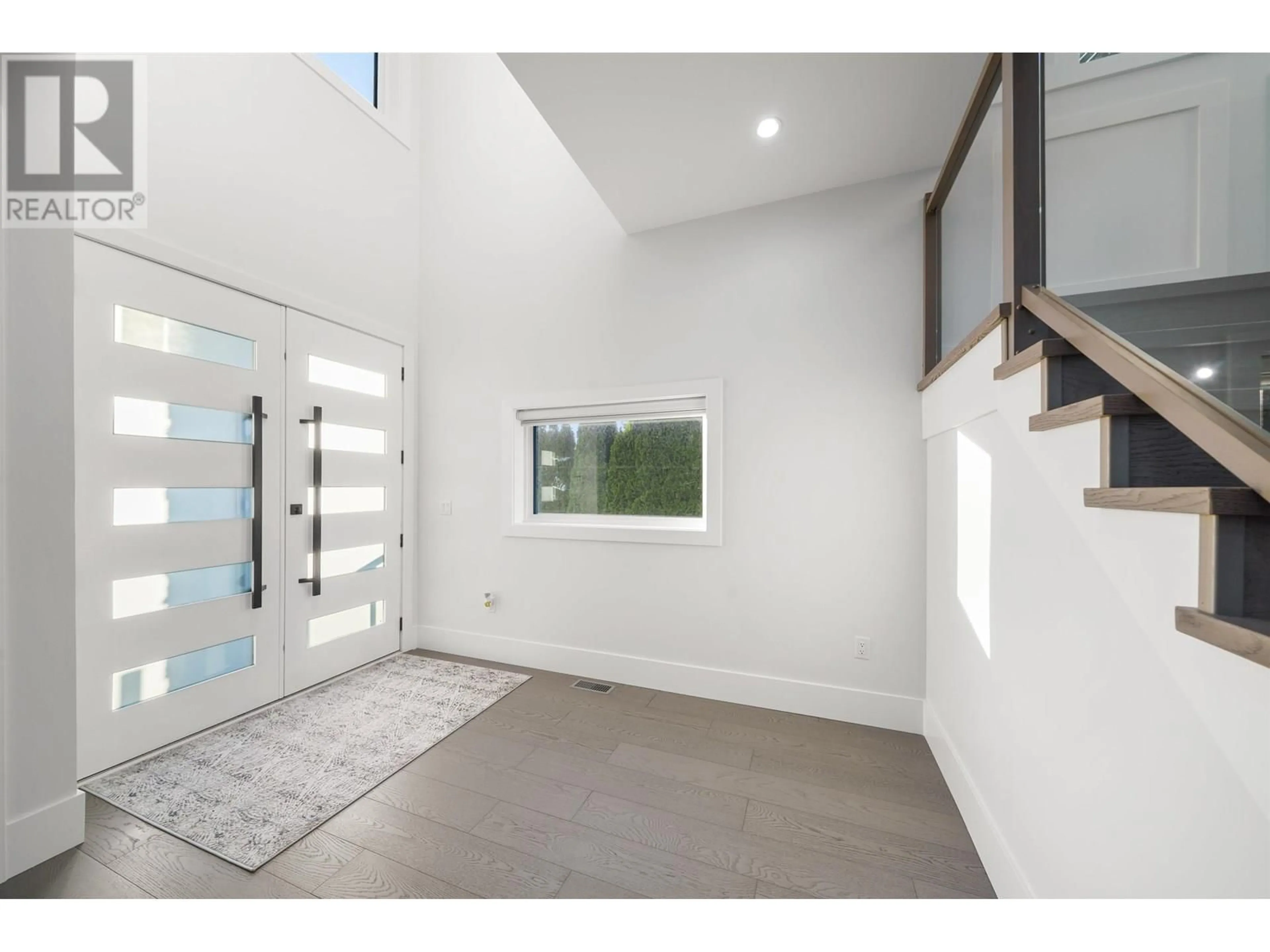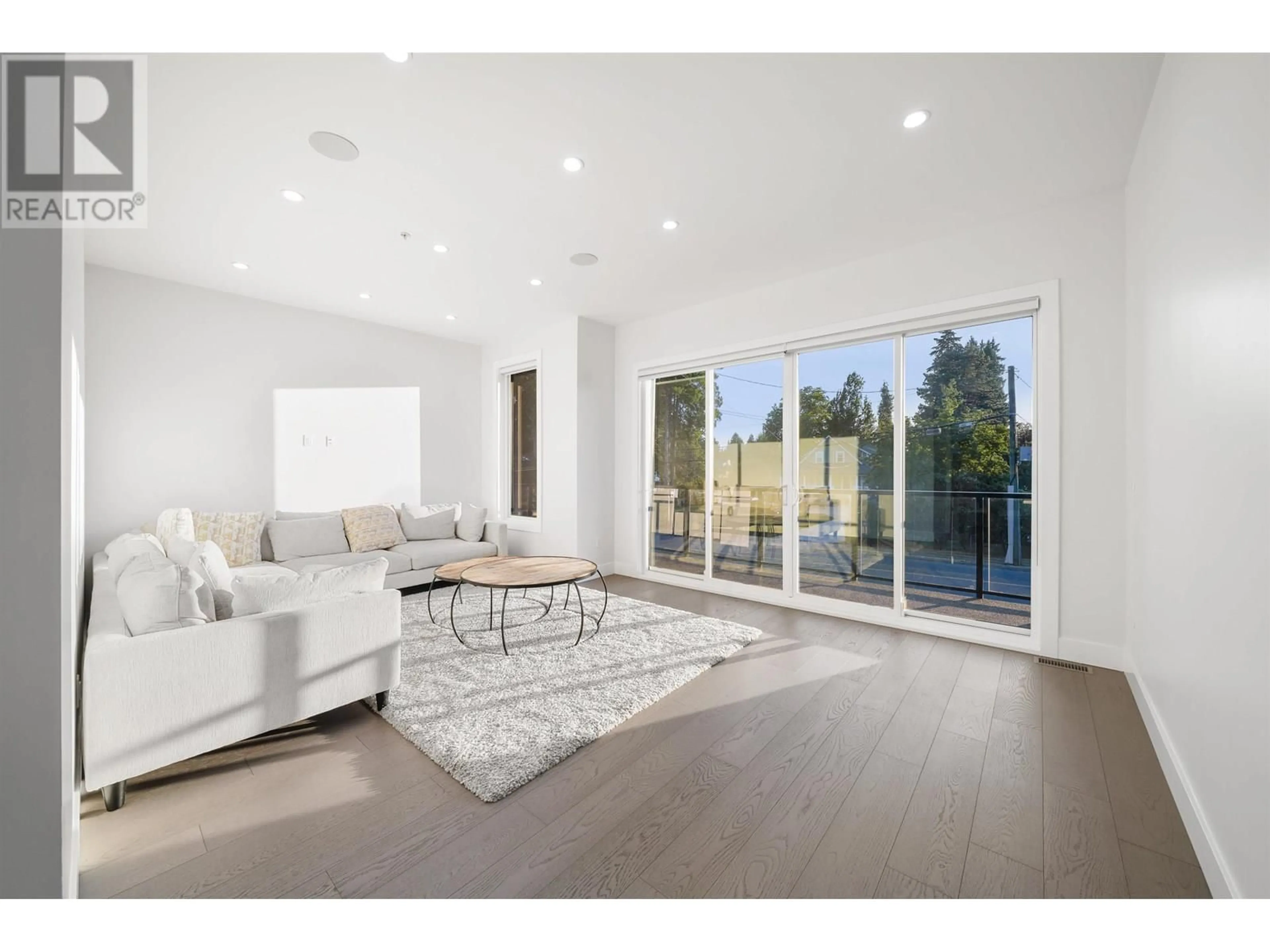12290 LAITY STREET, Maple Ridge, British Columbia V2X5B2
Contact us about this property
Highlights
Estimated valueThis is the price Wahi expects this property to sell for.
The calculation is powered by our Instant Home Value Estimate, which uses current market and property price trends to estimate your home’s value with a 90% accuracy rate.Not available
Price/Sqft$392/sqft
Monthly cost
Open Calculator
Description
Experience unparalleled luxury in this meticulously crafted residence, offering over 4,500 sq/ft of living space. This 8-bed, 6-bath home blends contemporary design with functional elegance. Step inside to soaring 10-ft ceilings, creating an open and airy ambiance. Gleaming engineered hardwood floors connect the elegant living spaces, enhancing the home's sophisticated appeal. At its heart, the chef-inspired kitchen commands attention with a stunning waterfall quartz countertop and premium Bosch S/S appliances, making it the perfect space for culinary excellence and entertaining. Benefit from additional income potential or extended family with two thoughtfully designed suites, each with separate entrances. Close to shopping, recreation, and schools. Schedule your private showing today! (id:39198)
Property Details
Interior
Features
Exterior
Parking
Garage spaces -
Garage type -
Total parking spaces 5
Property History
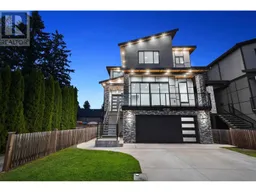 40
40
