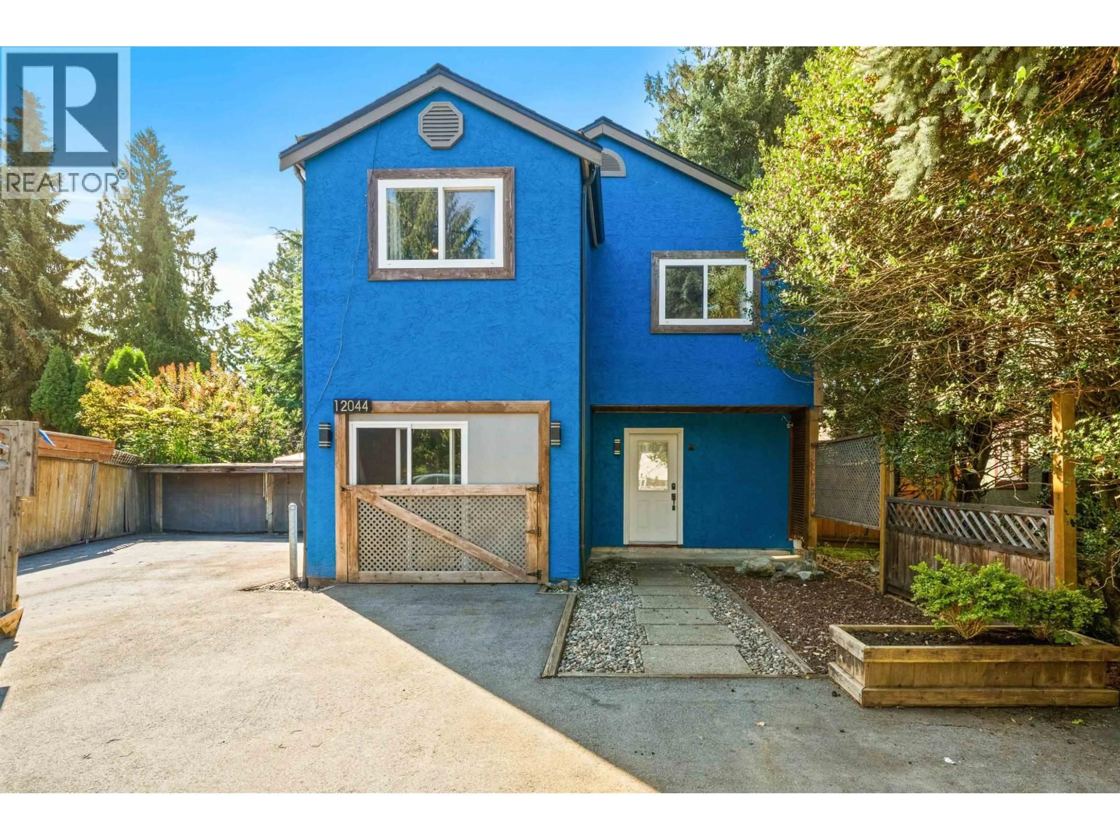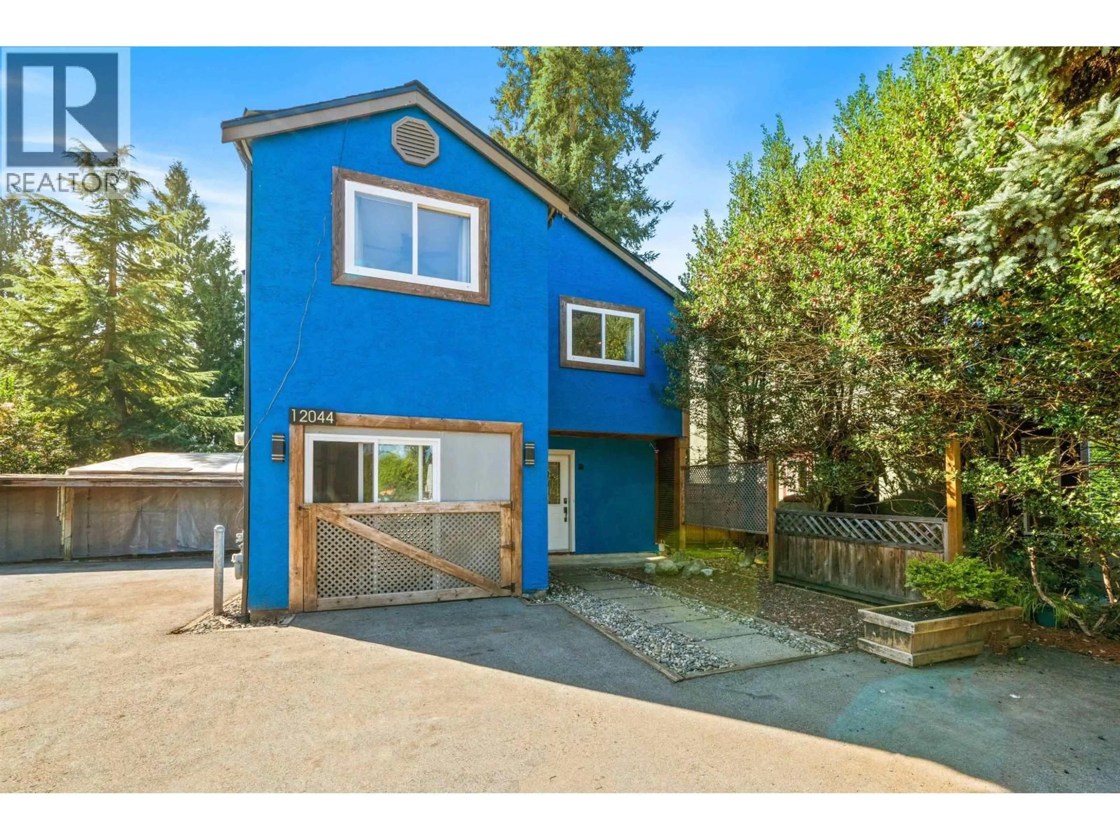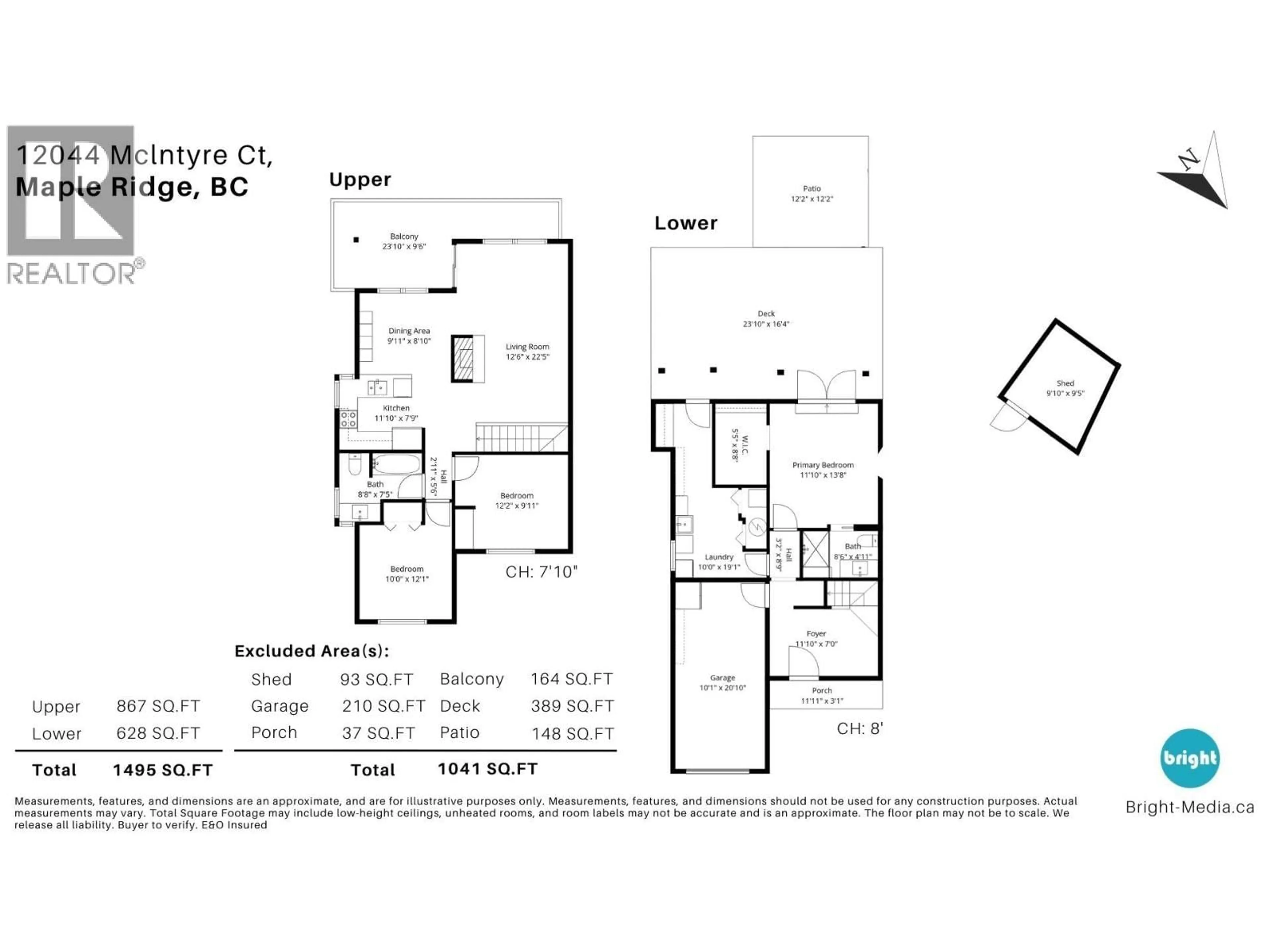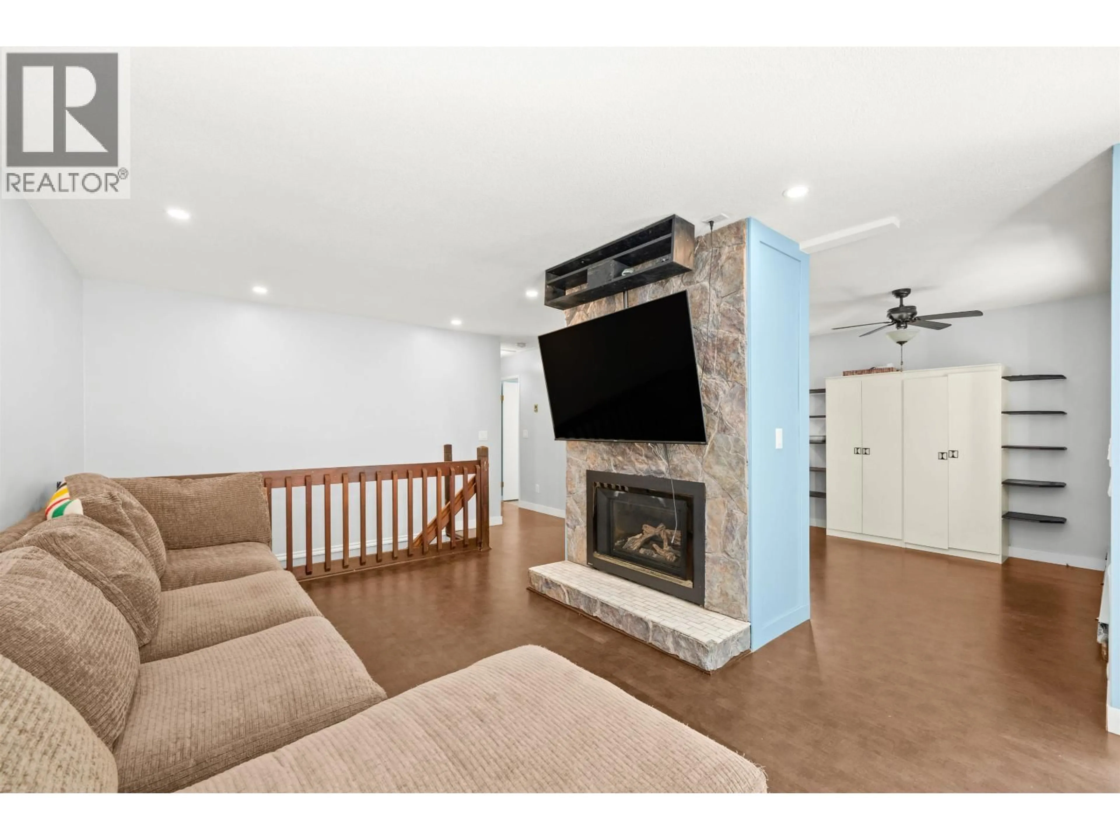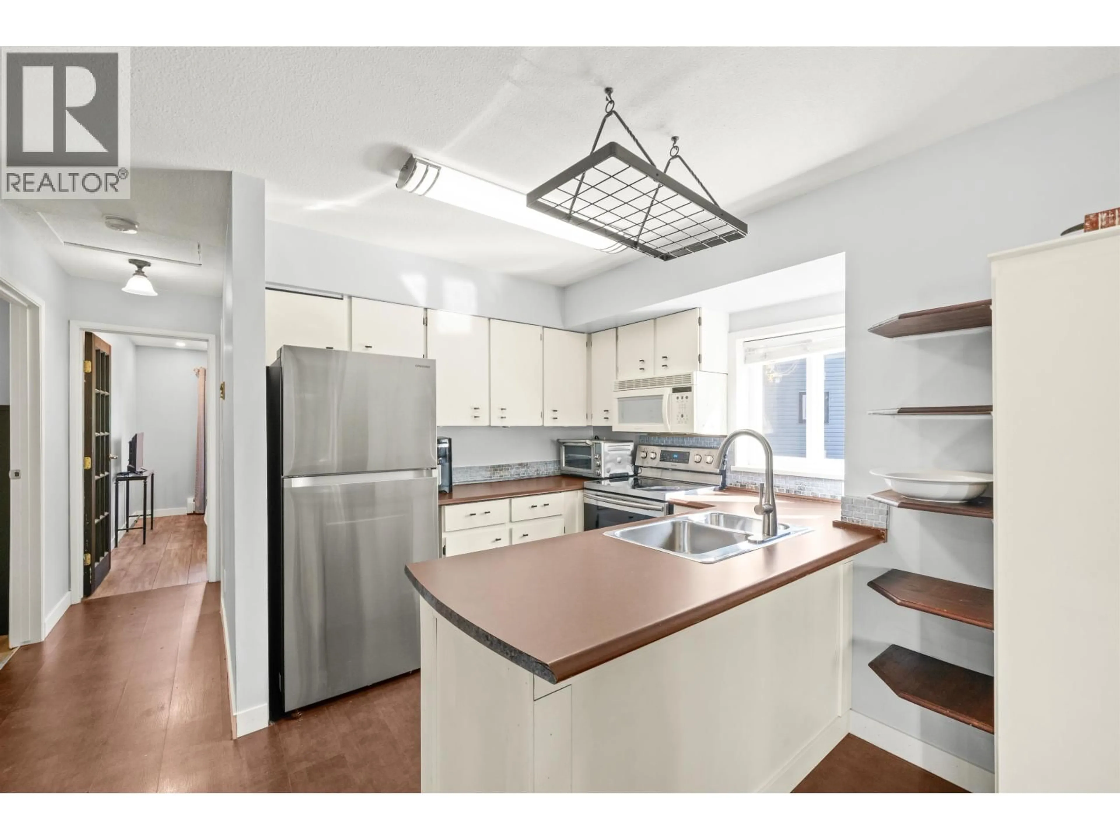12044 MCINTYRE COURT, Maple Ridge, British Columbia V2X8M8
Contact us about this property
Highlights
Estimated valueThis is the price Wahi expects this property to sell for.
The calculation is powered by our Instant Home Value Estimate, which uses current market and property price trends to estimate your home’s value with a 90% accuracy rate.Not available
Price/Sqft$668/sqft
Monthly cost
Open Calculator
Description
Welcome to your enchanting home, centrally located on a quiet cul-de-sac, featuring one of the largest lots on the street! This property boasts recent renovations, including a spa-like ensuite; new deck off the living room, new roof, new boiler, new appliances, 2 dishwashers and a second fridge. A beautiful, new deck below for the perfect entertaining space all year long. Enjoy a private, fenced and treed backyard with a gazebo and a detached shed. Need RV parking? Parking for recreational vehicles, plus ample parking for 4-6 cars. The garage has been converted into a multi-purpose room, which can easily be reverted to a garage at any time. Walking distance to public transit and close to Lion's, Westview, and Kin Park. Glenwood Elementary and Maple Ridge Secondary just minutes away. (id:39198)
Property Details
Interior
Features
Exterior
Parking
Garage spaces -
Garage type -
Total parking spaces 6
Property History
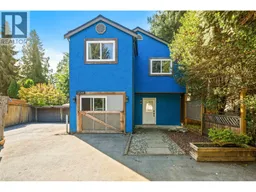 39
39
