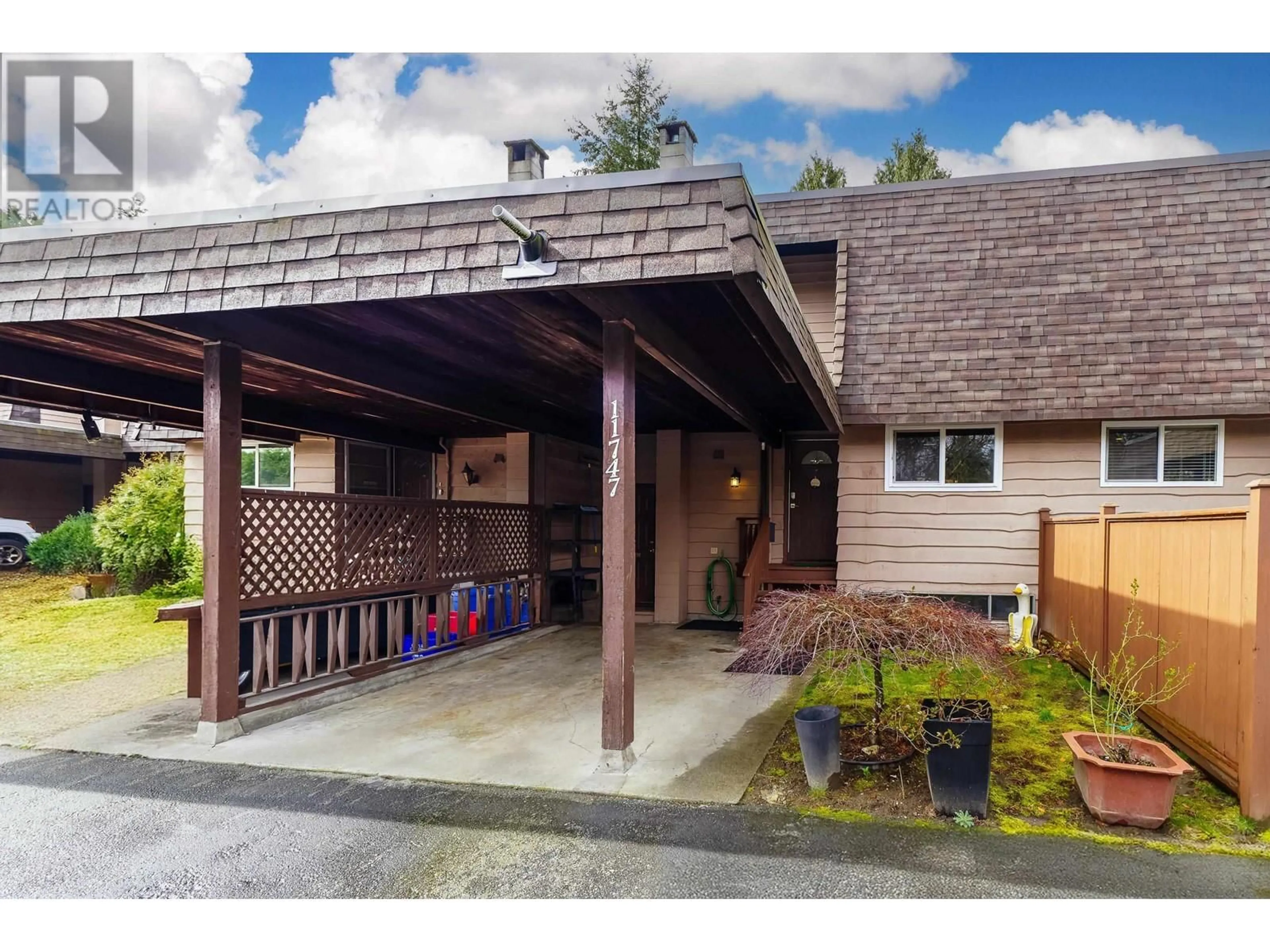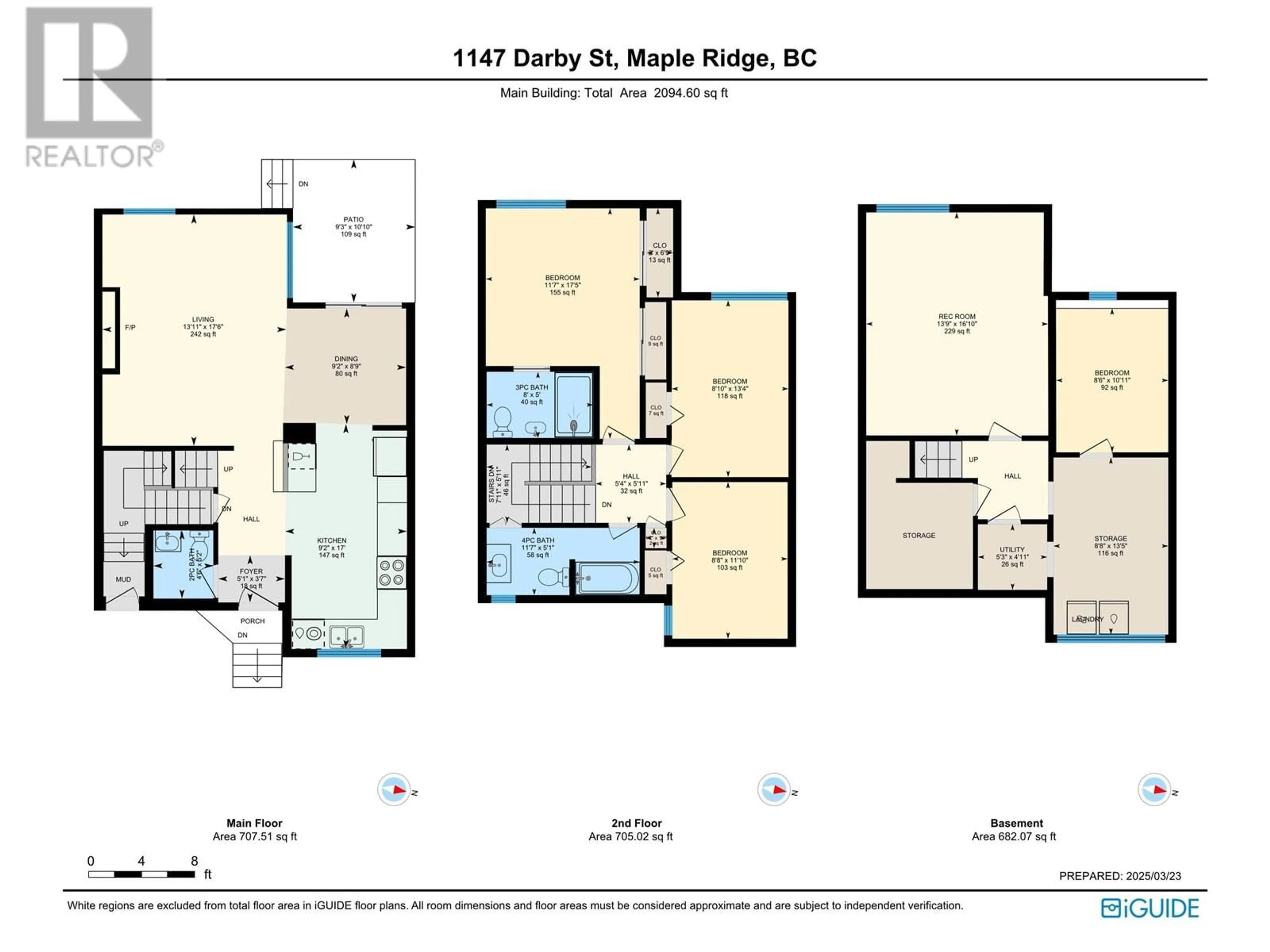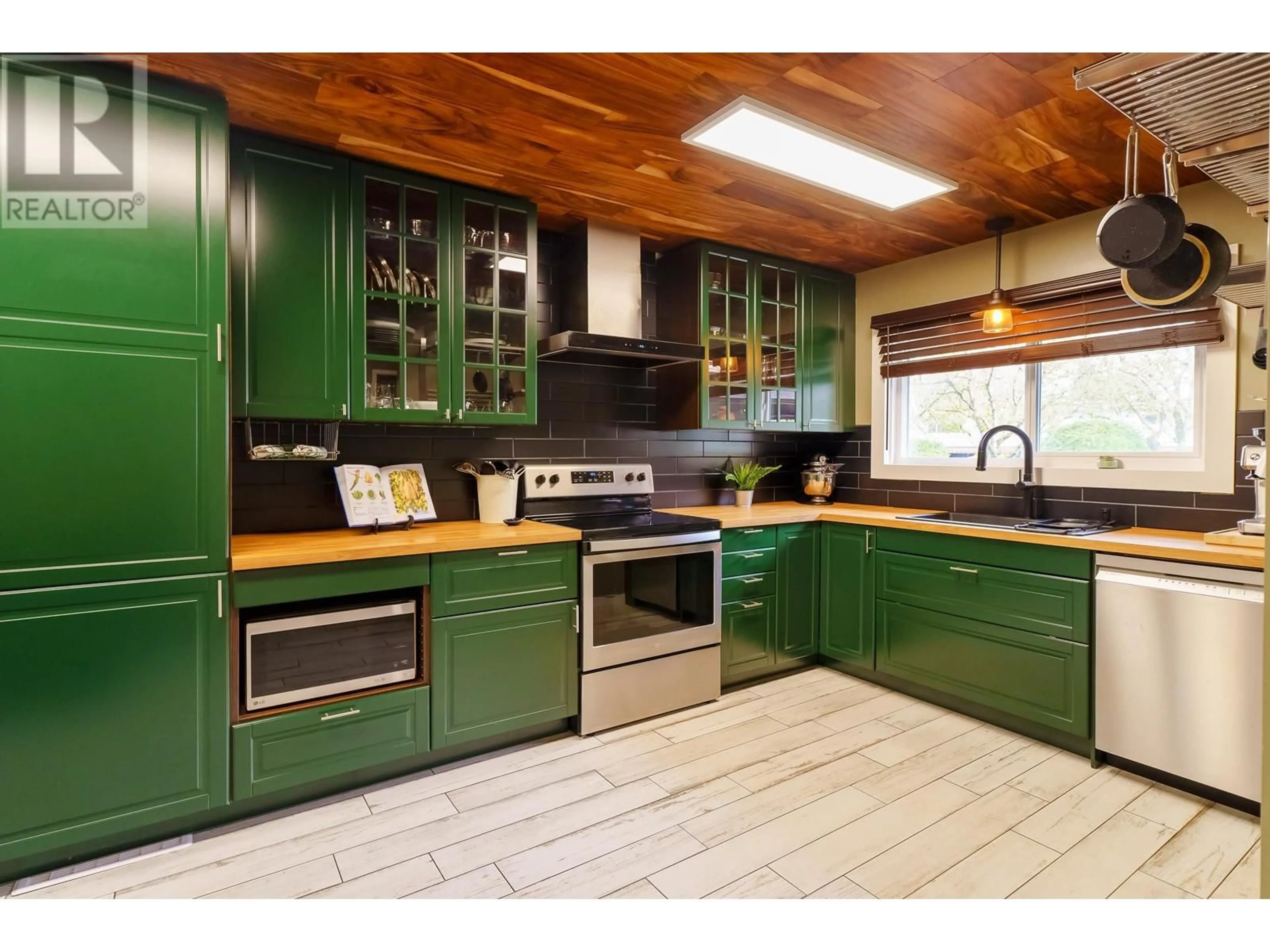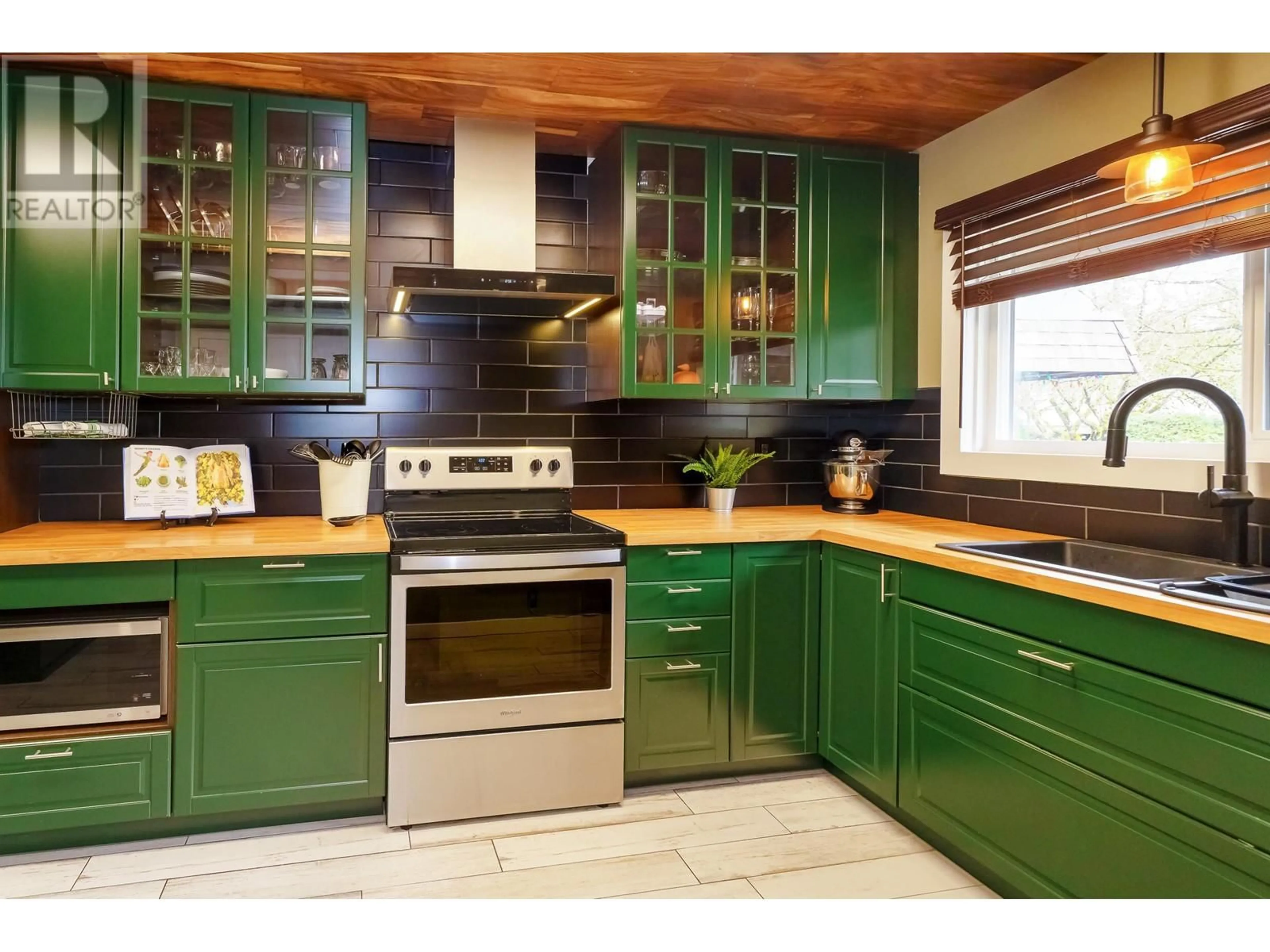11747 DARBY STREET, Maple Ridge, British Columbia V2X5G1
Contact us about this property
Highlights
Estimated ValueThis is the price Wahi expects this property to sell for.
The calculation is powered by our Instant Home Value Estimate, which uses current market and property price trends to estimate your home’s value with a 90% accuracy rate.Not available
Price/Sqft$369/sqft
Est. Mortgage$3,328/mo
Maintenance fees$353/mo
Tax Amount ()-
Days On Market2 days
Description
Beautifully upgraded 2,000+ SF townhome, featuring sleek kitchen with rich forest green cabinets, butcher block countertops, and high-end S/S appliances. Enjoy wood-look ceramic tile flowing into gorgeous Engineered Hardwood, while the wood plank ceiling adds warmth and creates a seamless design throughout the main floor. The dining room opens to a deck & concrete tile patio-perfect for summer BBQs-overlooking a low-maintenance turf backyard. Upstairs offers 3 spacious bedrooms, including a luxurious primary suite with a glass and stone walk-in shower. Basement boasts a large rec room, extra bedroom, workshop, and large laundry room. Pet-friendly building with no pet restrictions, up to 4 parking. Fantastic location close to transit & all amenities. Open House Sat April 5th 2:00 - 4:00 PM. (id:39198)
Upcoming Open House
Property Details
Interior
Features
Exterior
Features
Parking
Garage spaces 2
Garage type Carport
Other parking spaces 0
Total parking spaces 2
Condo Details
Amenities
Laundry - In Suite
Inclusions
Property History
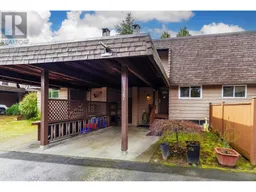 37
37
