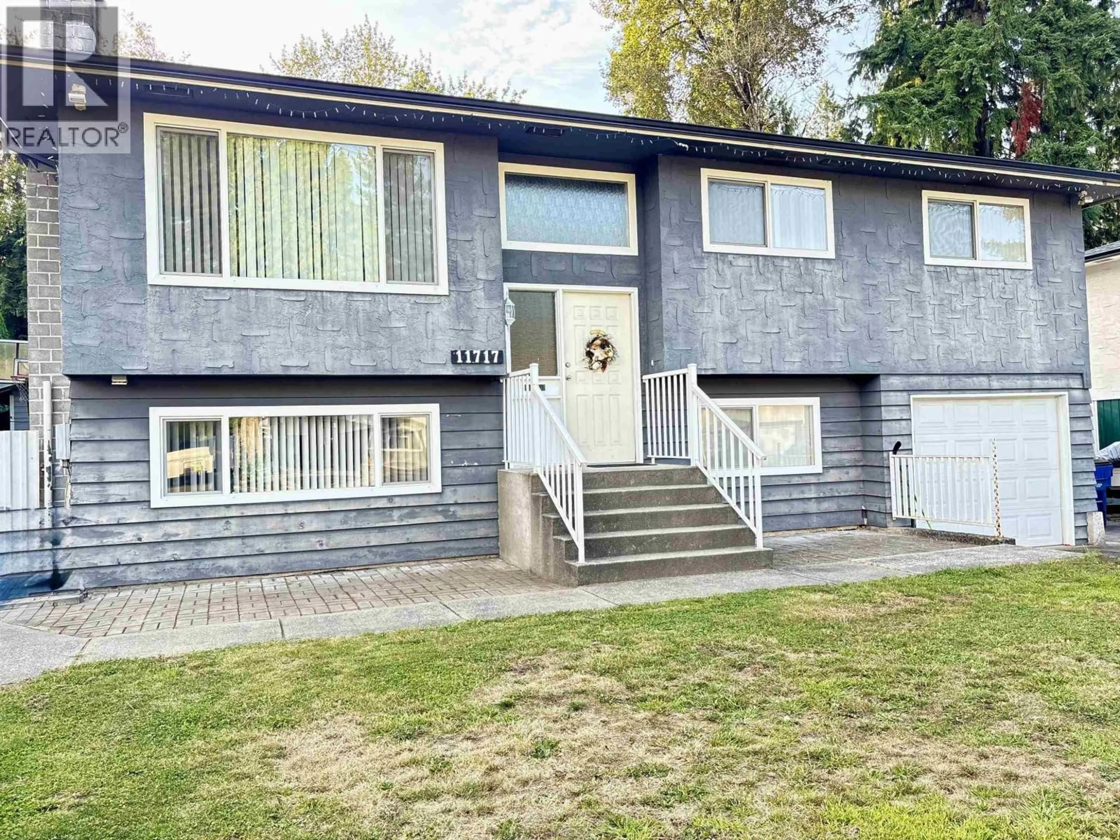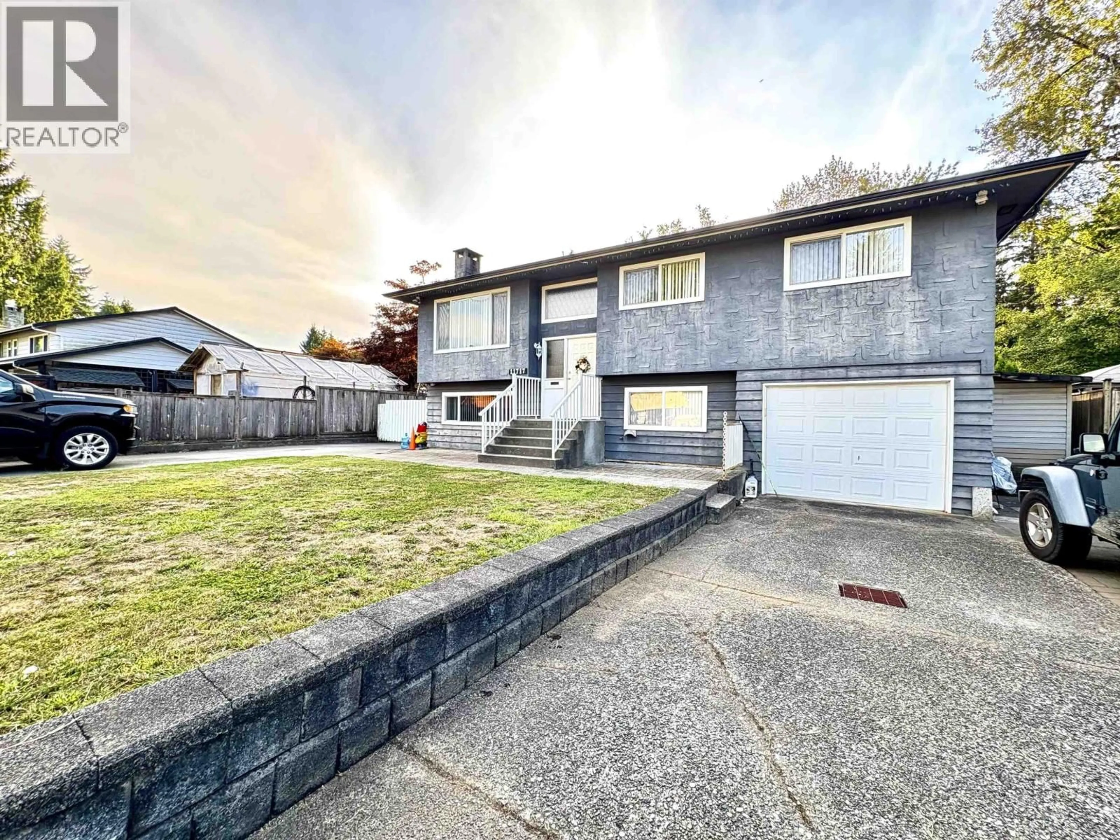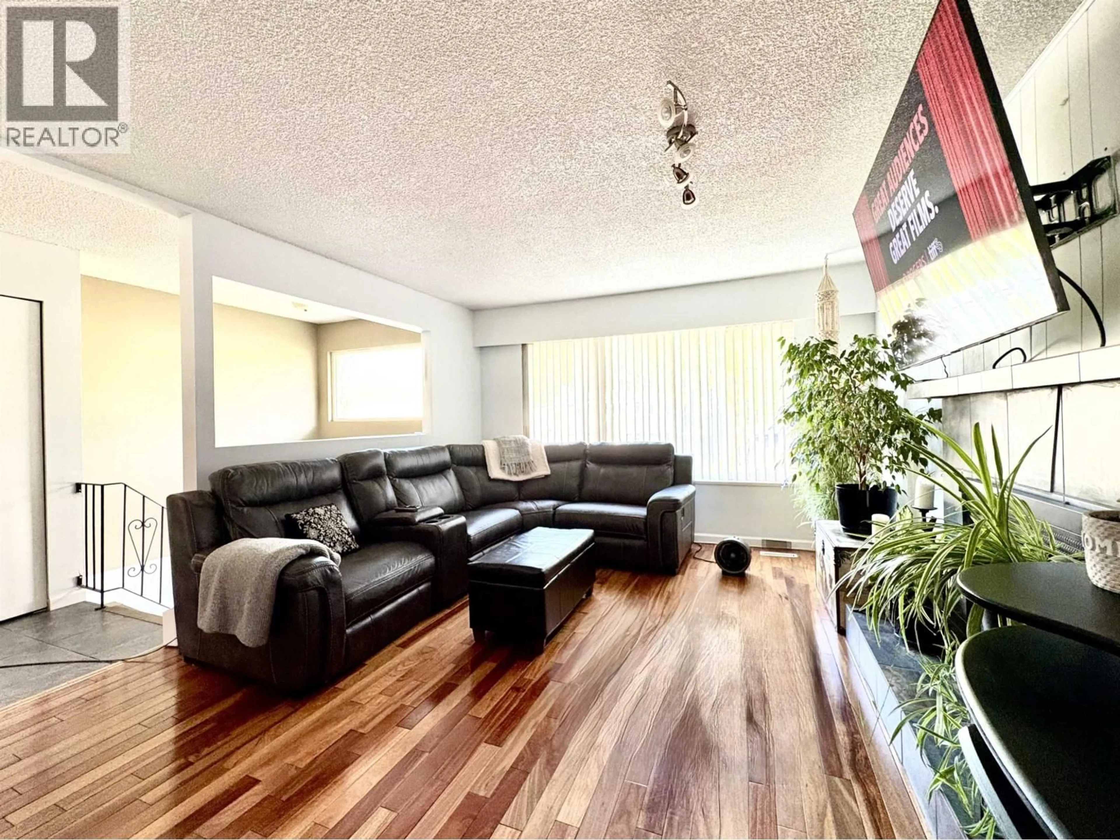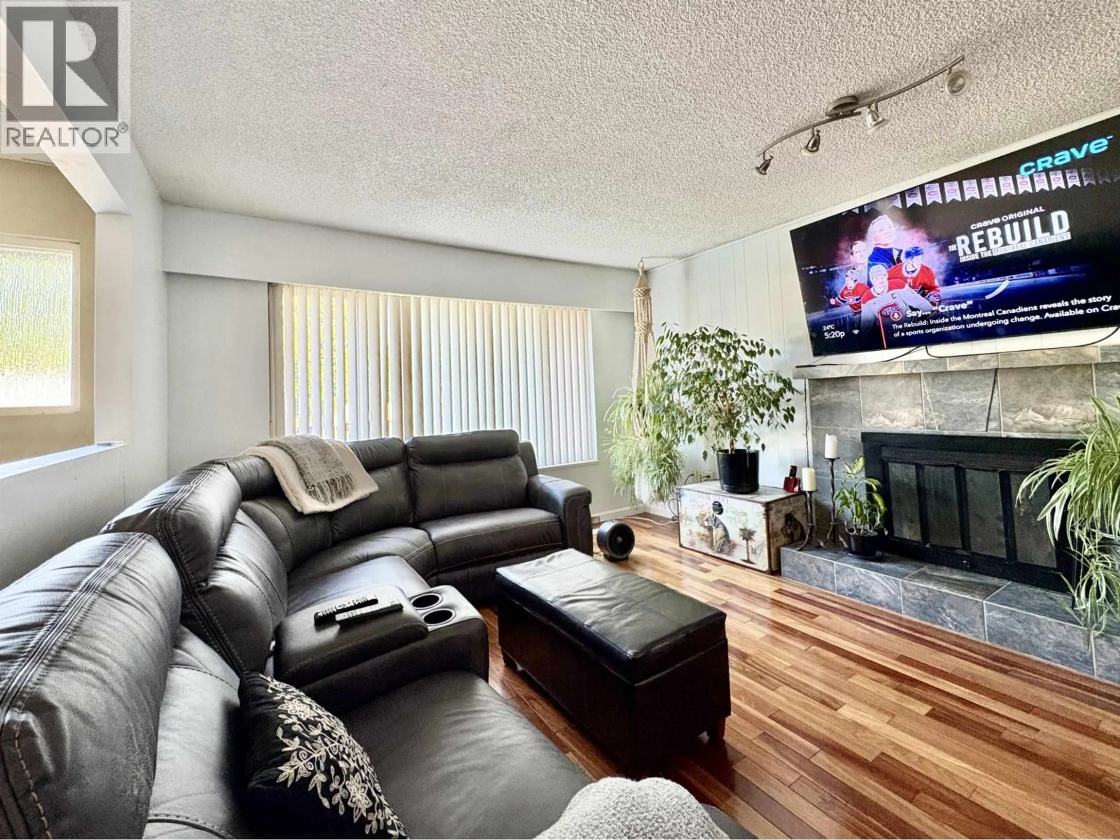11717 209TH STREET, Maple Ridge, British Columbia V2X7S6
Contact us about this property
Highlights
Estimated valueThis is the price Wahi expects this property to sell for.
The calculation is powered by our Instant Home Value Estimate, which uses current market and property price trends to estimate your home’s value with a 90% accuracy rate.Not available
Price/Sqft$553/sqft
Monthly cost
Open Calculator
Description
RARE OPPORTUNITY! Car enthusiast - this is the property for you. 2,348 square ft house plus DETACHED 30' X 30' SHOP/GARAGE on spacious 7841 square ft fully fenced lot backing onto RESIDENTIAL PARK for added PRIVACY with RV PARKING and loads of parking with 2 DRIVEWAYS! 5-bedroom (3 on the main level and 2 below) + 2 bathrooms + 2 kitchens. Level below has a separate entrance. Newer roof, central A/C, water tank. Updated hardwood, tile & laminate flooring, an updated kitchen, and appliances with ample cupboards & pantry. The home features a large covered sundeck, extra insulation in the attic & walls, upgraded windows, updated electrical panels, and is wired for a hot tub. Shop with 220 wiring & 10' ceiling plus 12'x11' shed. Quiet street, great neighbours, and close to schools, hospital & transit. (id:39198)
Property Details
Interior
Features
Exterior
Parking
Garage spaces -
Garage type -
Total parking spaces 14
Property History
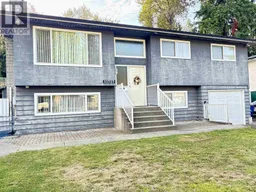 40
40
