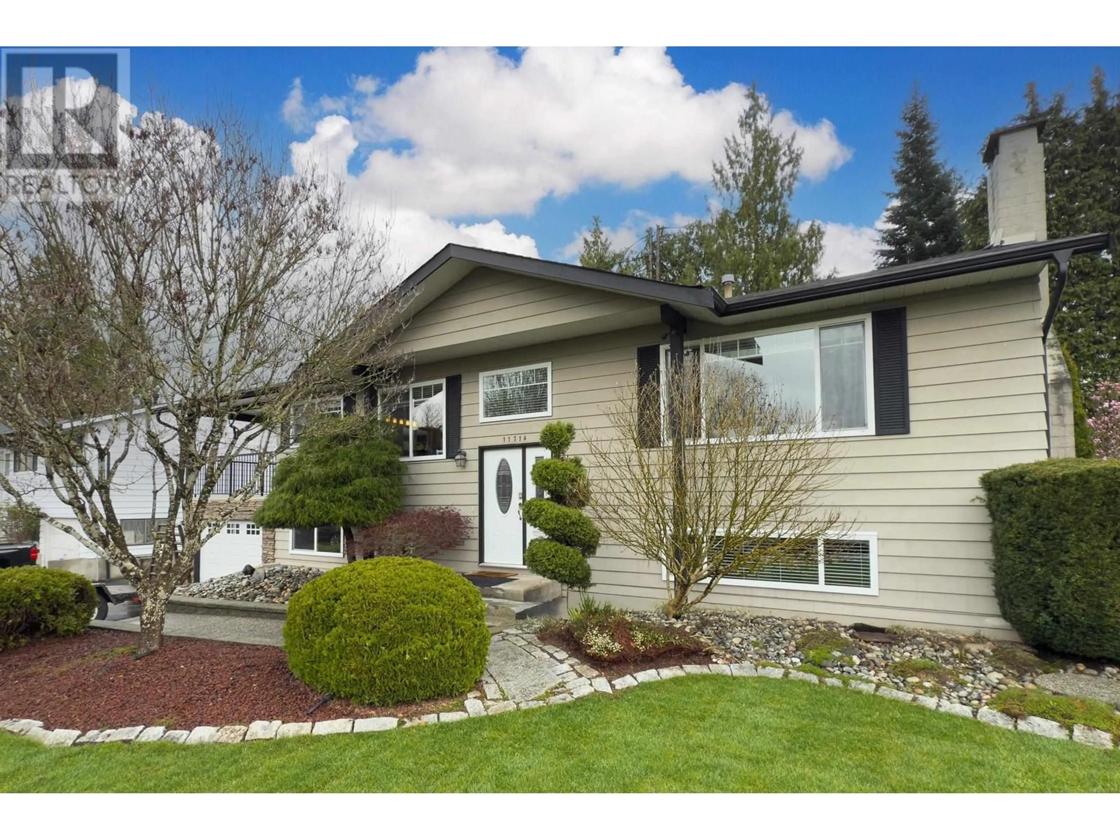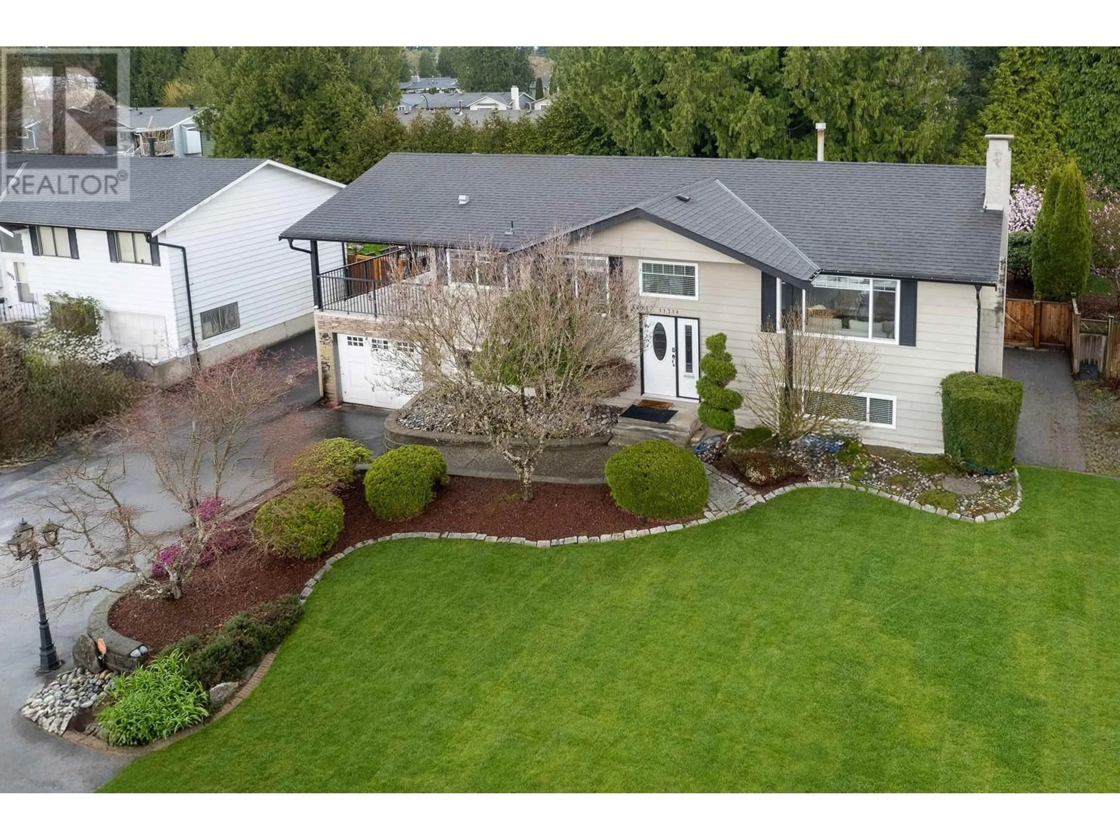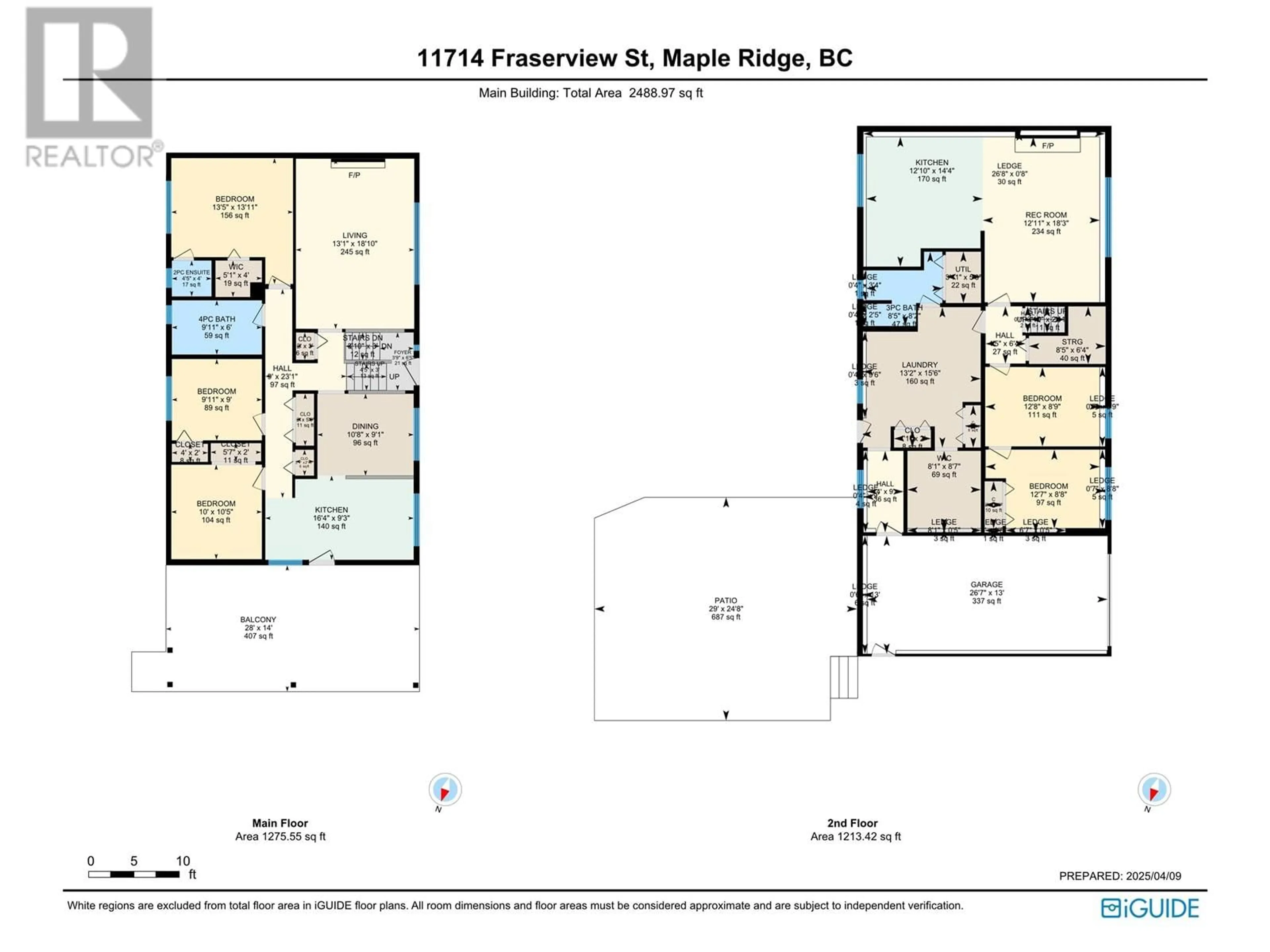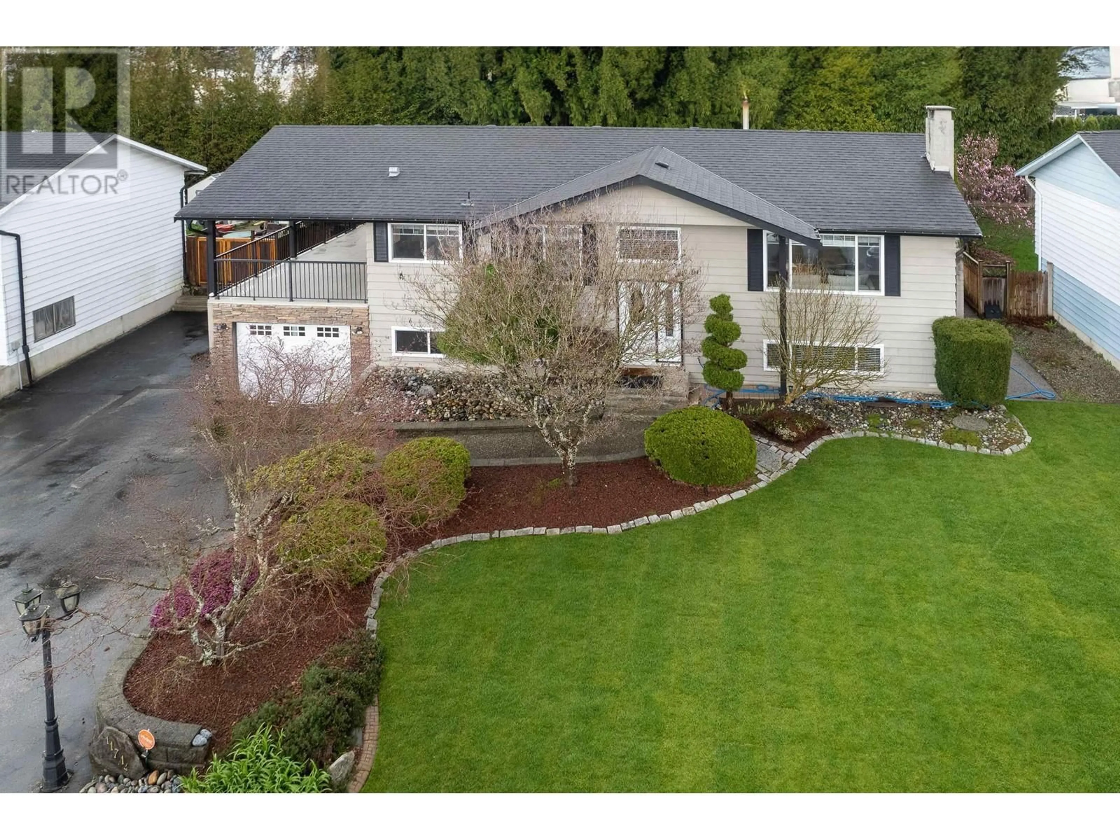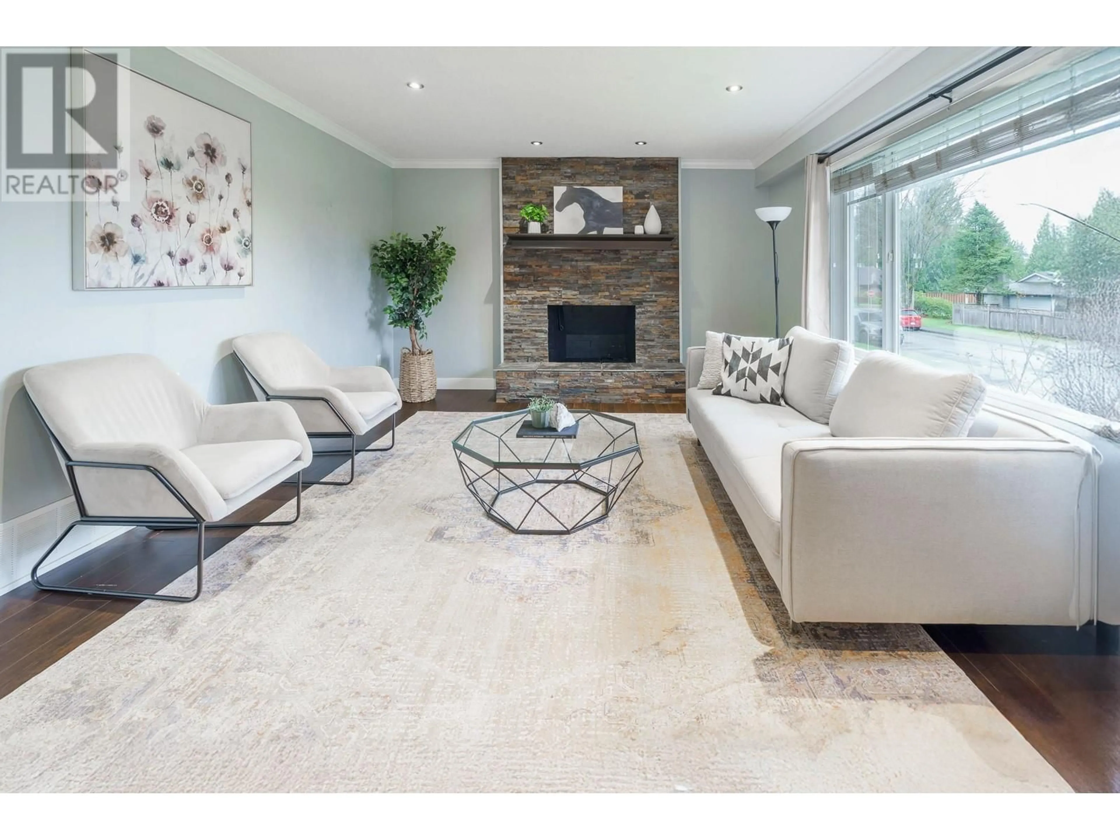11714 FRASERVIEW STREET, Maple Ridge, British Columbia V2X8A8
Contact us about this property
Highlights
Estimated ValueThis is the price Wahi expects this property to sell for.
The calculation is powered by our Instant Home Value Estimate, which uses current market and property price trends to estimate your home’s value with a 90% accuracy rate.Not available
Price/Sqft$480/sqft
Est. Mortgage$5,141/mo
Tax Amount (2024)$6,332/yr
Days On Market11 days
Description
Welcome to this stunning Family Home! Large 7955 Sq Foot Lot located in picturesque Maple Ridge. Main level features an open floorplan with updated flooring in the Dining/Living room. Kitchen features many updates INC flooring, back splash, granite counter tops with white shaker cabinets & plenty of storage. 3 bdrms on upper level, PBRM features a 2-piece en-suite. The Basement is a fully finished, Studio Suite, with sep entrance. 2 bdrms also complete this floor, with a large laundry area, offering additional storage. The backyard is a tranquil oasis, featuring a beautiful, landscaped front & back yard, fully fenced with large, covered deck, perfect for summer events. Excellent location, walking distance to shops, restaurants RM Hosptial, schools, recreation. Acess to Lougheed, Hwy 1 (id:39198)
Property Details
Interior
Features
Exterior
Parking
Garage spaces -
Garage type -
Total parking spaces 4
Property History
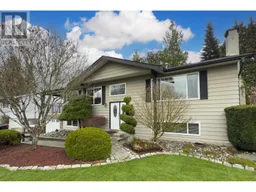 24
24
