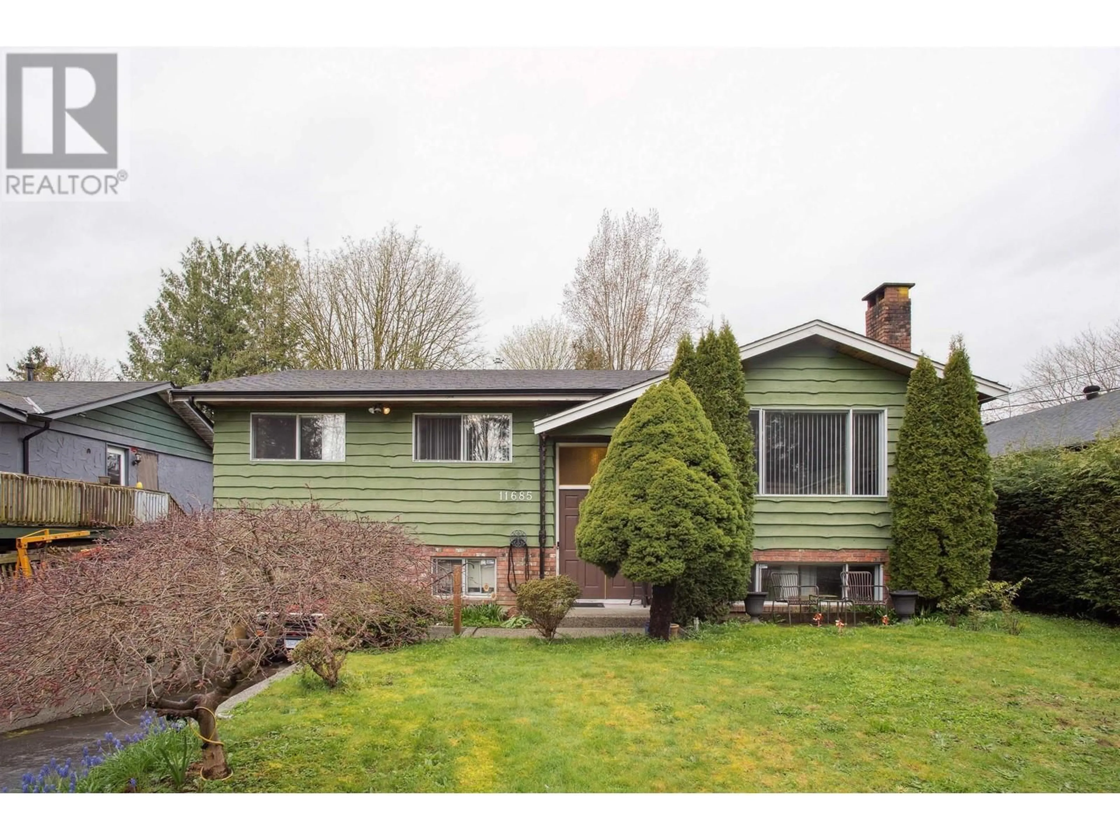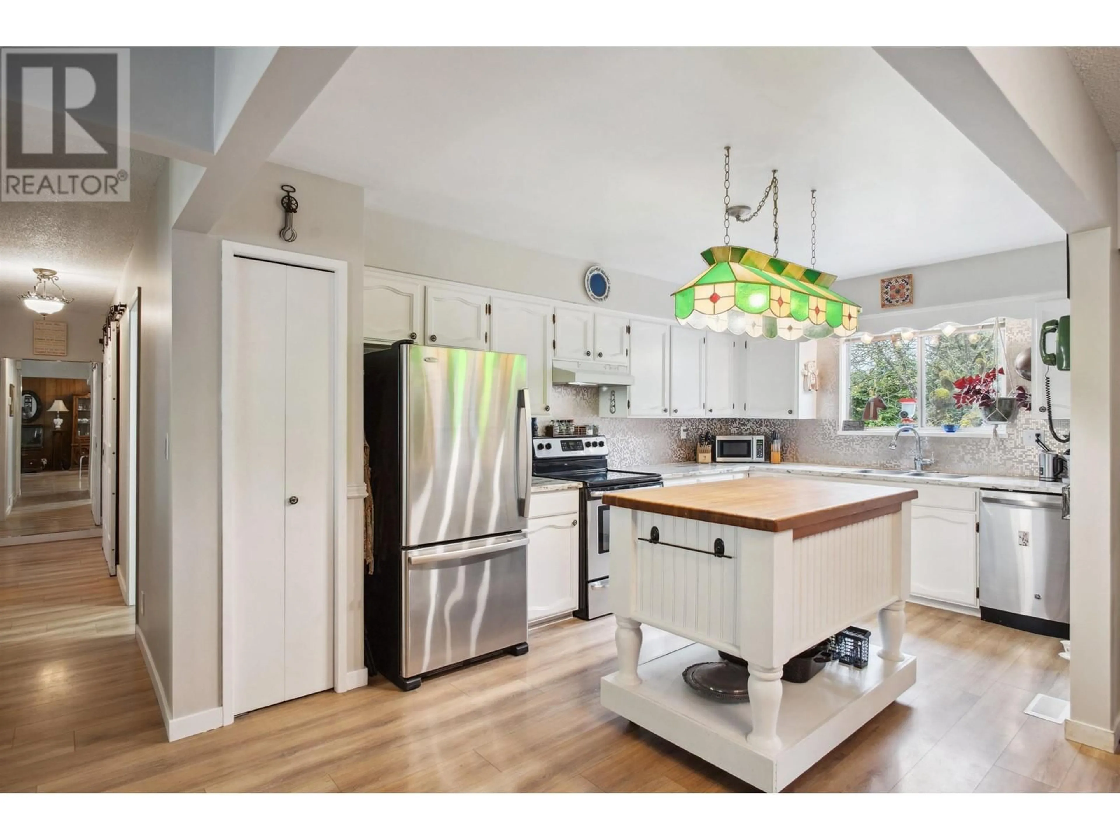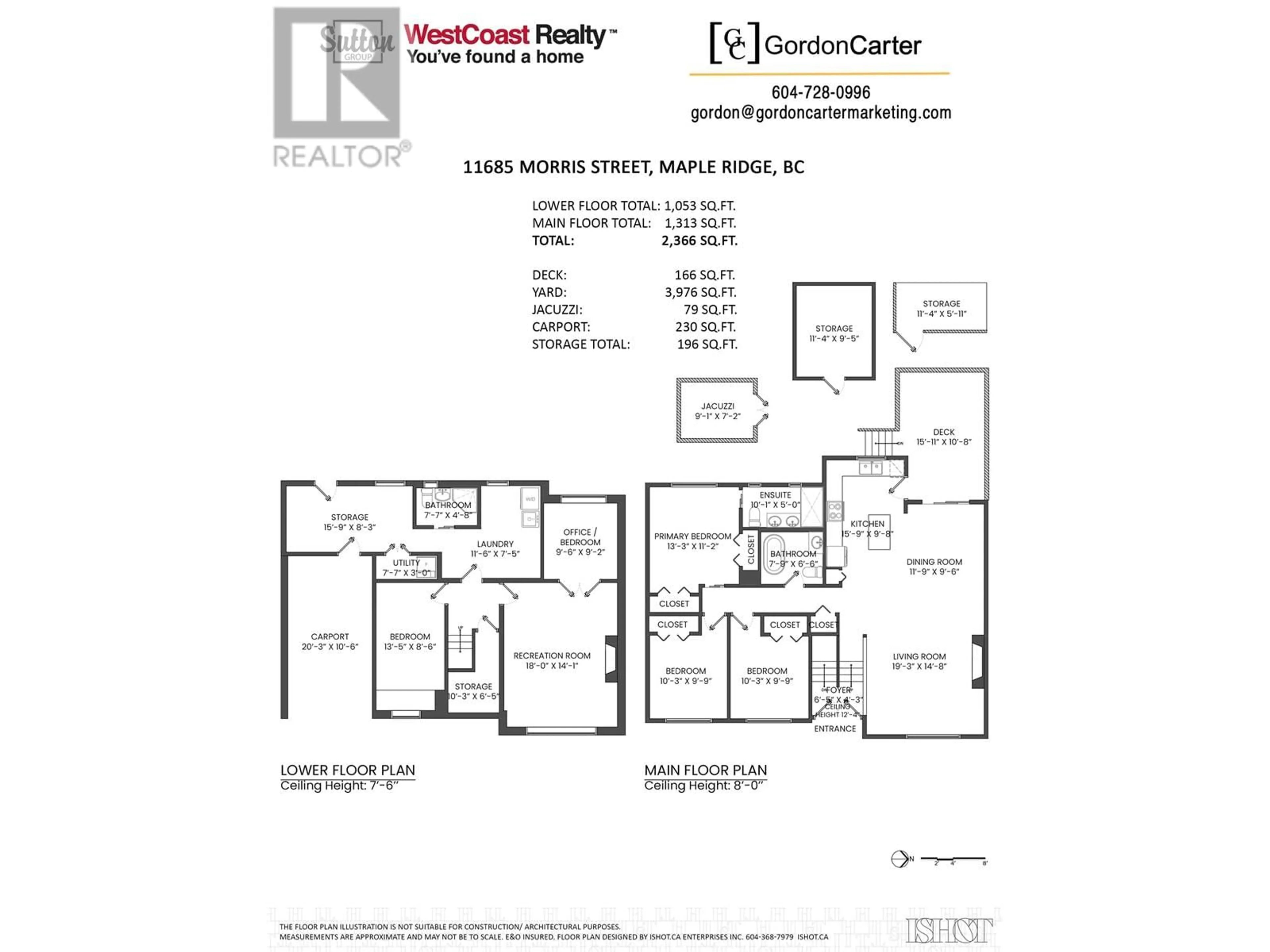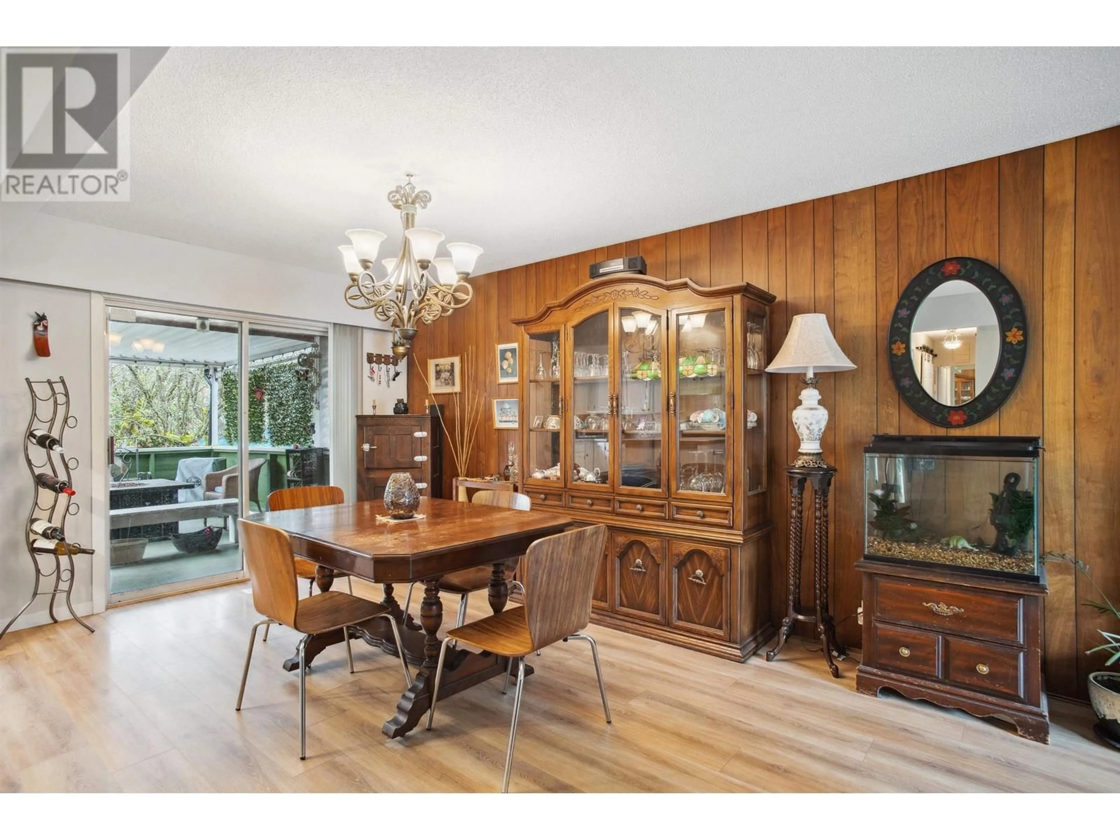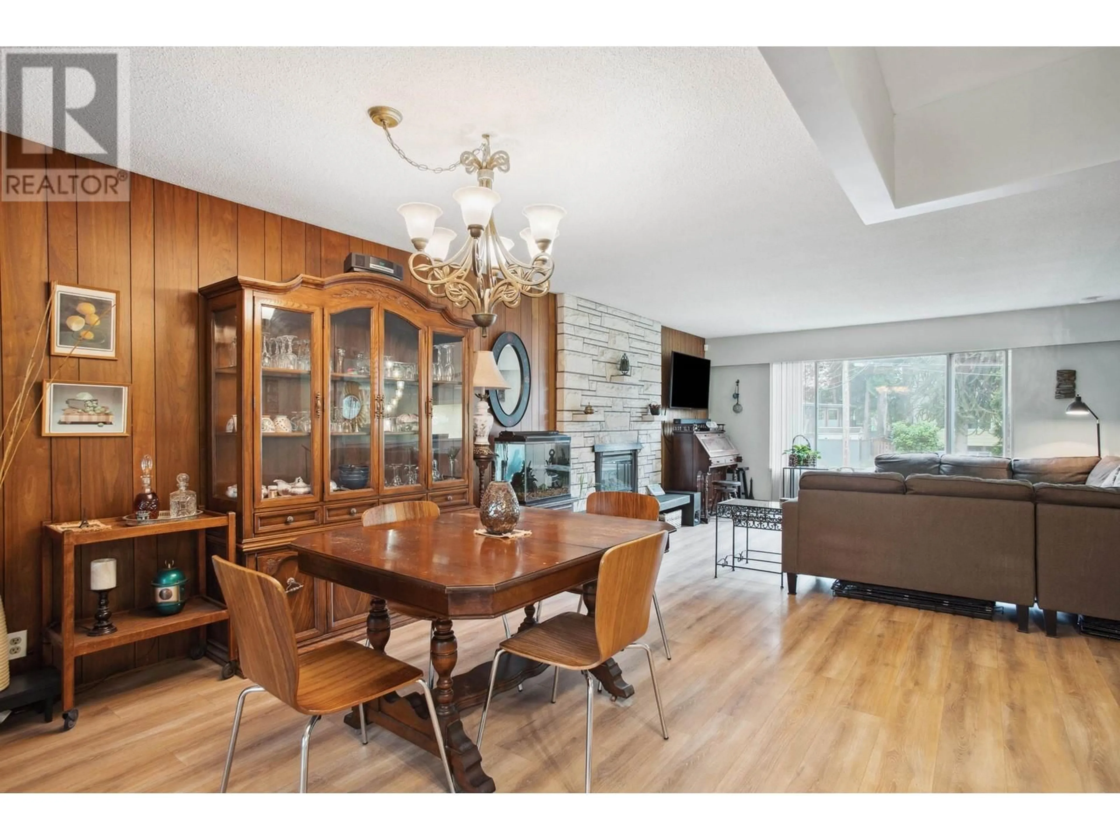11685 MORRIS STREET, Maple Ridge, British Columbia V2X5C5
Contact us about this property
Highlights
Estimated ValueThis is the price Wahi expects this property to sell for.
The calculation is powered by our Instant Home Value Estimate, which uses current market and property price trends to estimate your home’s value with a 90% accuracy rate.Not available
Price/Sqft$421/sqft
Est. Mortgage$4,286/mo
Tax Amount (2024)$5,589/yr
Days On Market10 days
Description
4 - Bedroom Family Home in West Maple Ridge !!! Located on a quite no - through street, this home features an Open Kitchen Floor Plan, a private sun deck off the kitchen and dining area leading to a private backyard, to enjoy ultimate relaxation in the enclosed and covered gazebo with a jacuzzi-prefect for a year-round comfort and entertaining. There is a bonus storage shed / workshop in rear as well. Recent updates include a New Roof in (2021), High Efficiency Furnace in (2021), and recently Brand New Gutters. Plus, there's RV Parking. Situated in a highly desirable neighborhood, this home offers comfort, convenience, and space for the whole family. A must-see ! OPEN HOUSE, this Saturday, April 19 from 1:00 pm - 3:00 pm. (id:39198)
Property Details
Interior
Features
Exterior
Parking
Garage spaces -
Garage type -
Total parking spaces 2
Property History
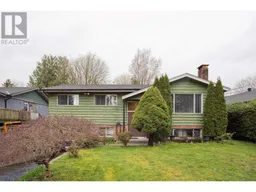 20
20
