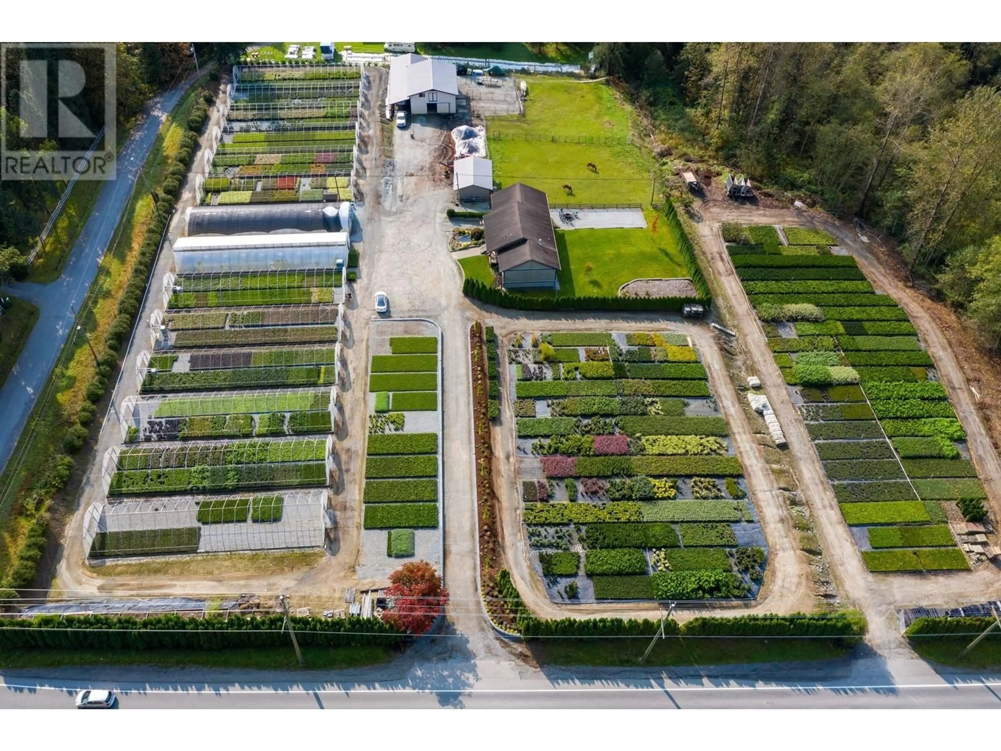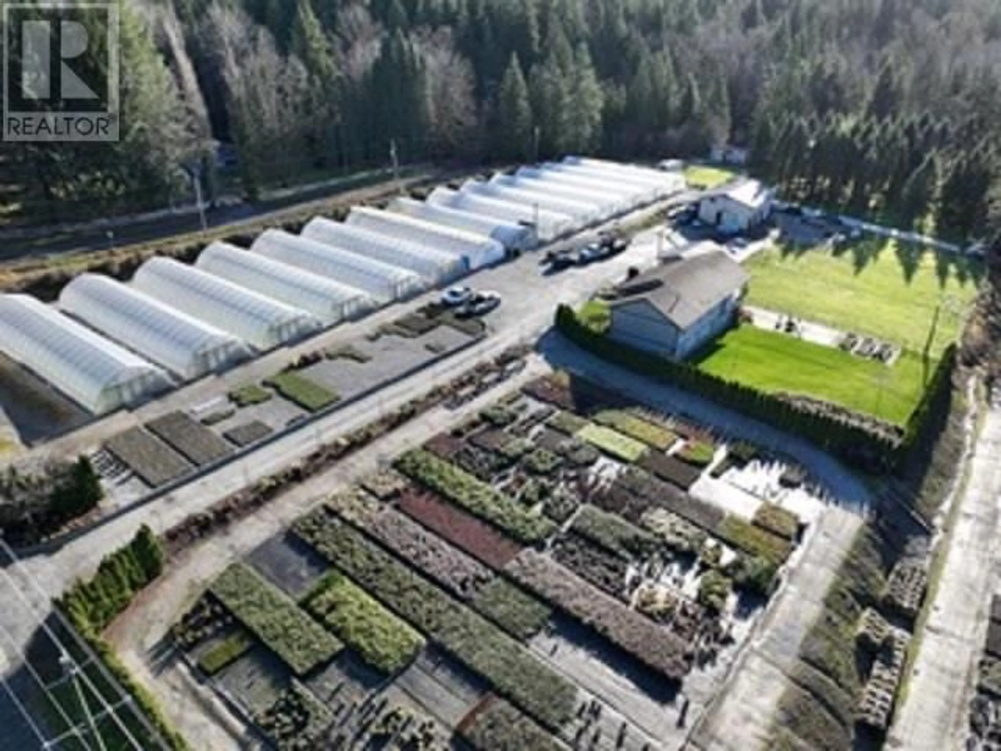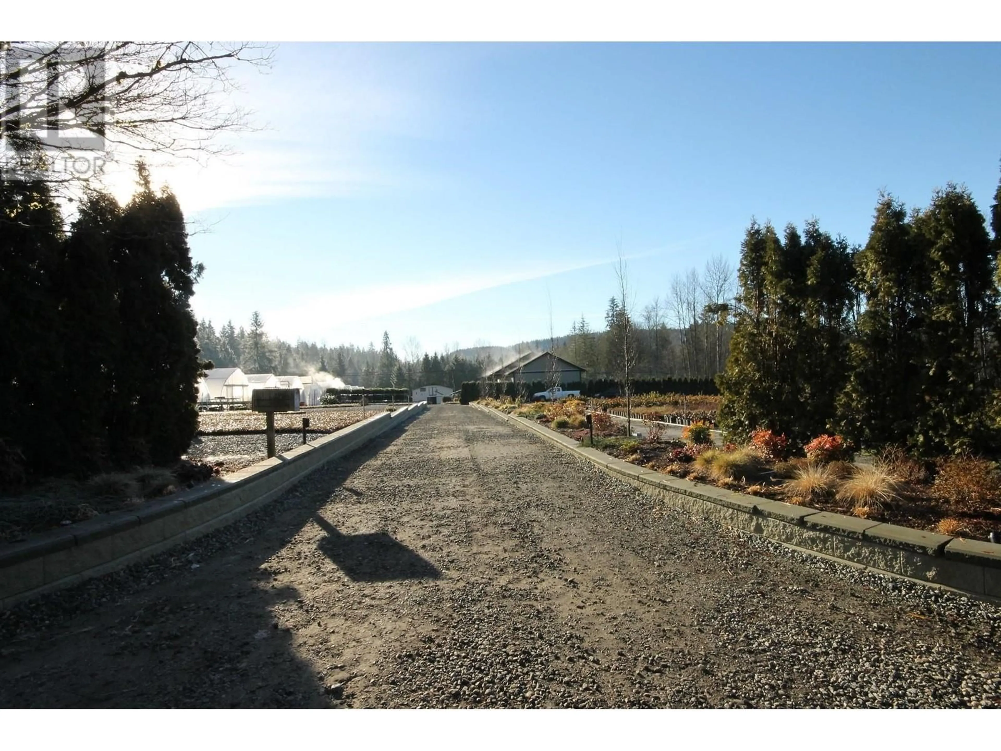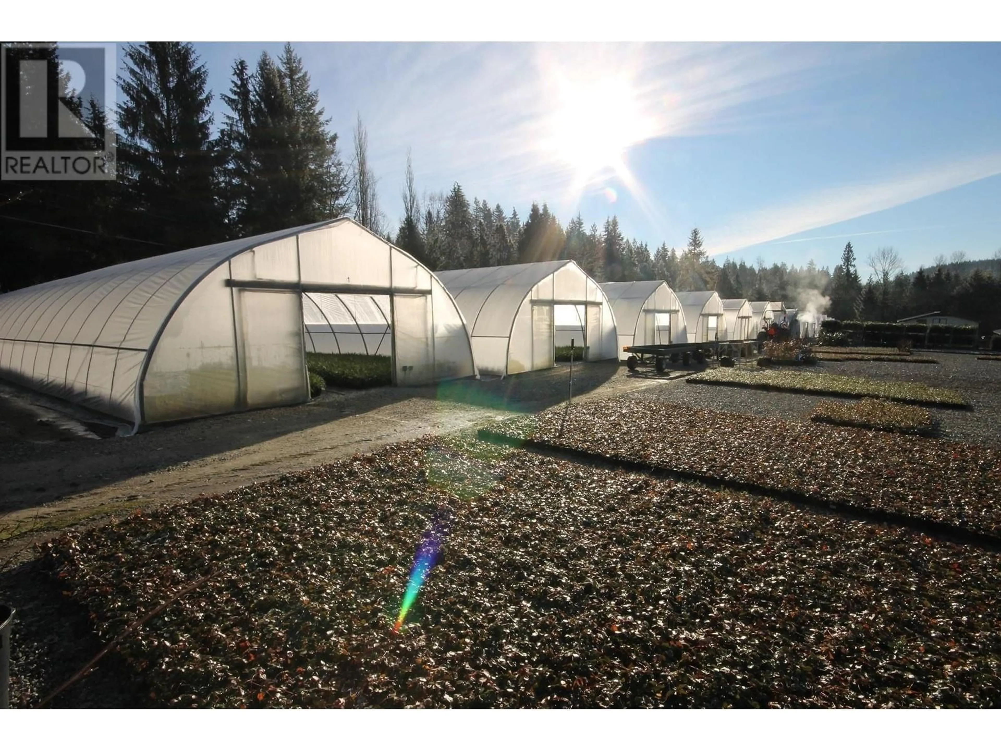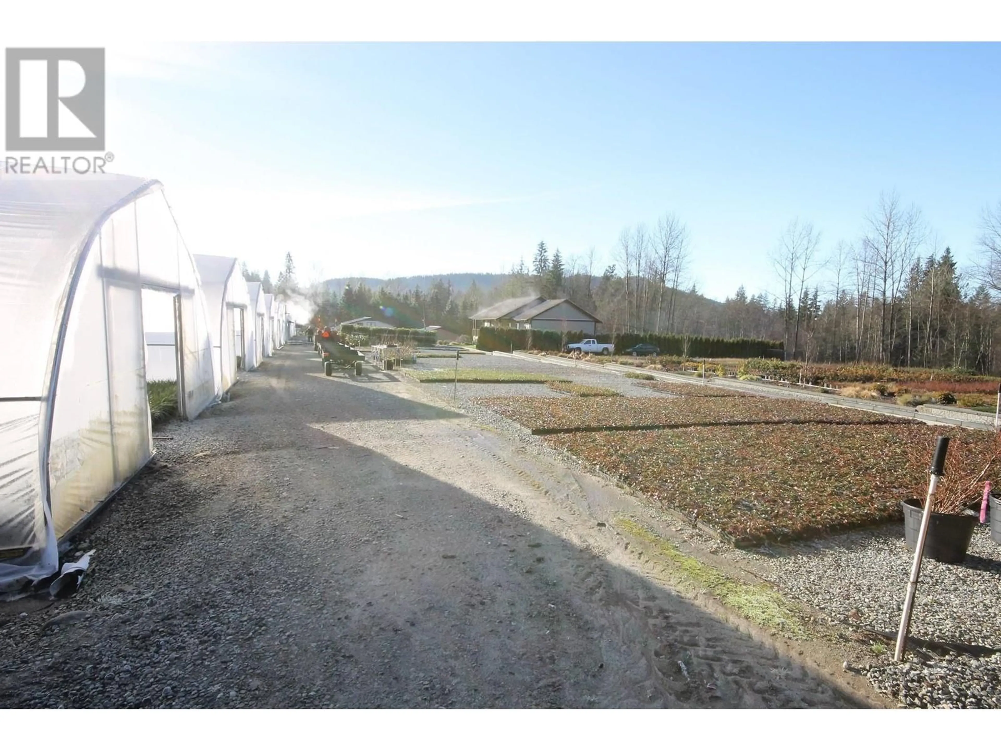26362 DEWDNEY TRUNK ROAD, Maple Ridge, British Columbia V2W1A1
Contact us about this property
Highlights
Estimated valueThis is the price Wahi expects this property to sell for.
The calculation is powered by our Instant Home Value Estimate, which uses current market and property price trends to estimate your home’s value with a 90% accuracy rate.Not available
Price/Sqft$1,030/sqft
Monthly cost
Open Calculator
Description
MAKE YOUR DREAM COME TRUE and IMAGINE YOUR OWN 100% VIABLE WHOLESALE or PUBLIC NURSERY! Currently, this GORGEOUS property on (CITY WATER!) has 14 - 2500 SQUARE FOOT COVERED GREENHOUSE units, of which 4 are HEATED including a PROPAGATION HOUSE. This property has HUGE REVENUE POTENTIAL. The WELL CARED for 18 YEAR YOUNG Main Residence boasts 4 or possibly 5 bedrooms, 3 FULL BATHS, VAULTED CEILING with huge open main floor plan. The attached 26' X 12' SOUTHERN EXPOSED COVERED SUNDECK has a panoramic VIEW of the acreage. The basement is fully finished with separate entry, 200 AMP SERVICE, in-floor heating + H-VAC, IN ADDITION there is a 44' X 32' barn, work shop, even space for a HOBBY FARM. REALTOR APPOINTMENT ONLY. PLEASE DO NOT WALK ON TO PROPERTY. (id:39198)
Property Details
Interior
Features
Exterior
Parking
Garage spaces -
Garage type -
Total parking spaces 25
Property History
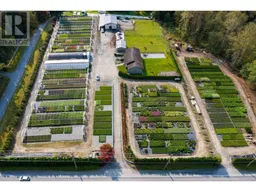 39
39
