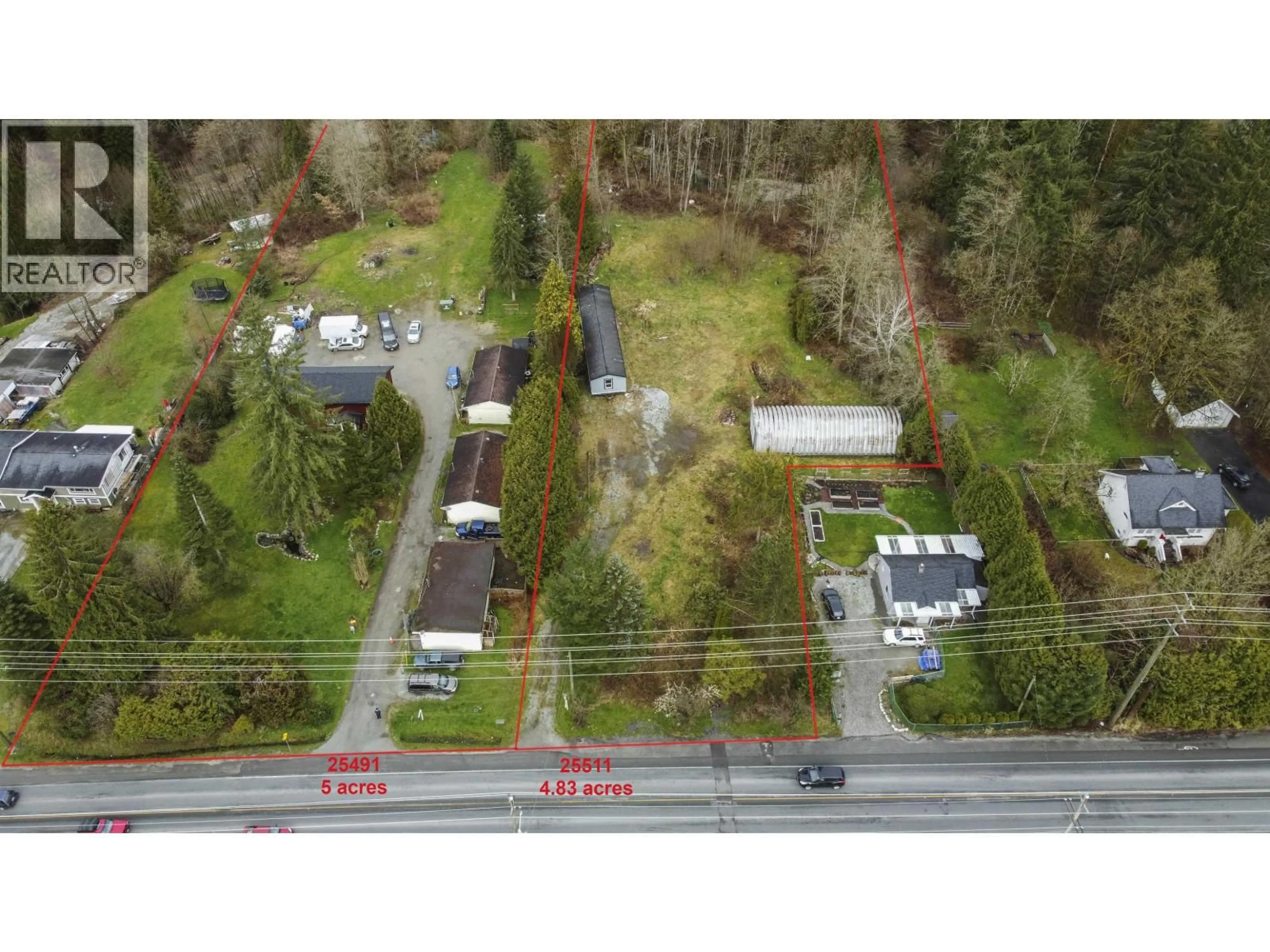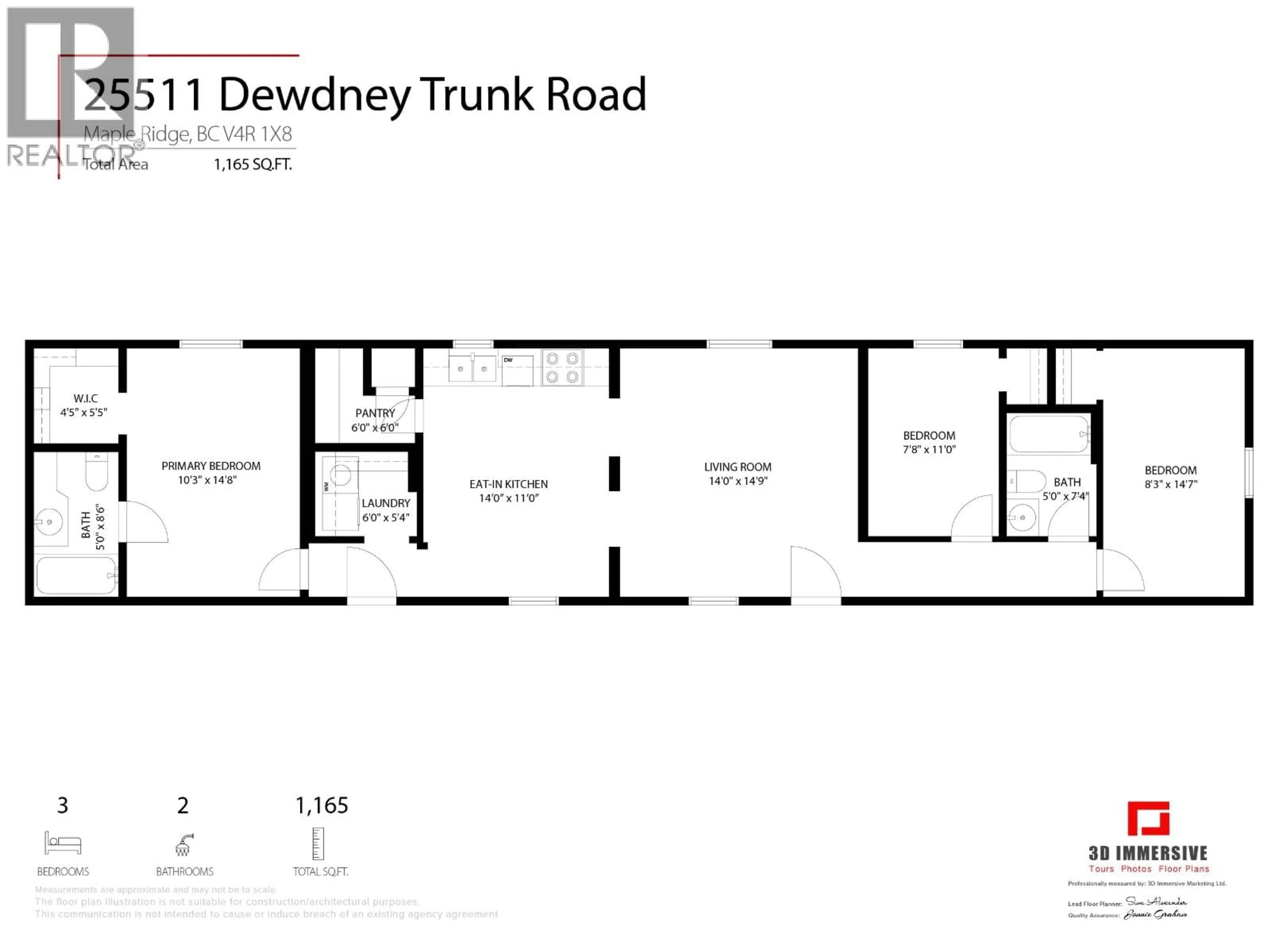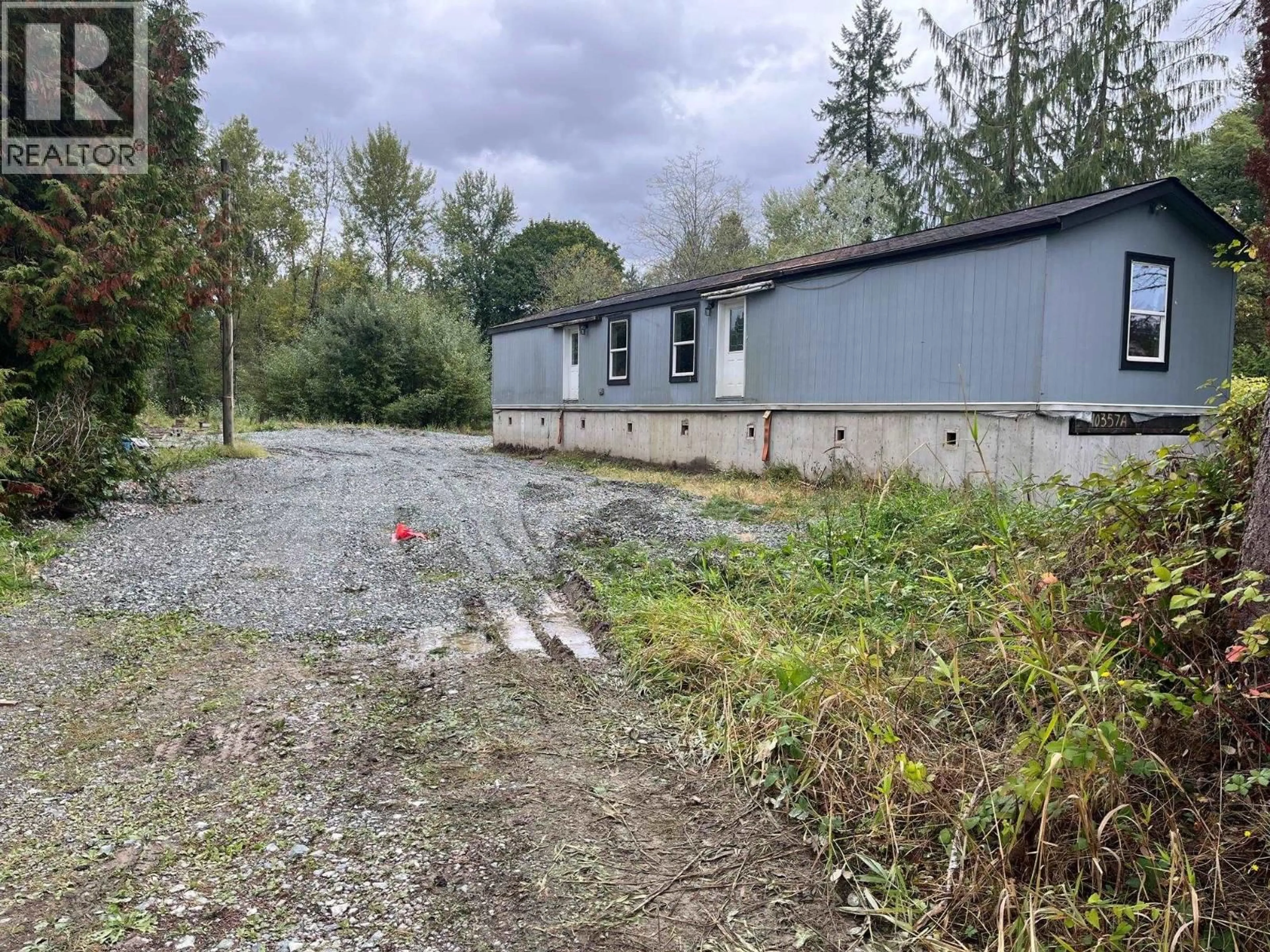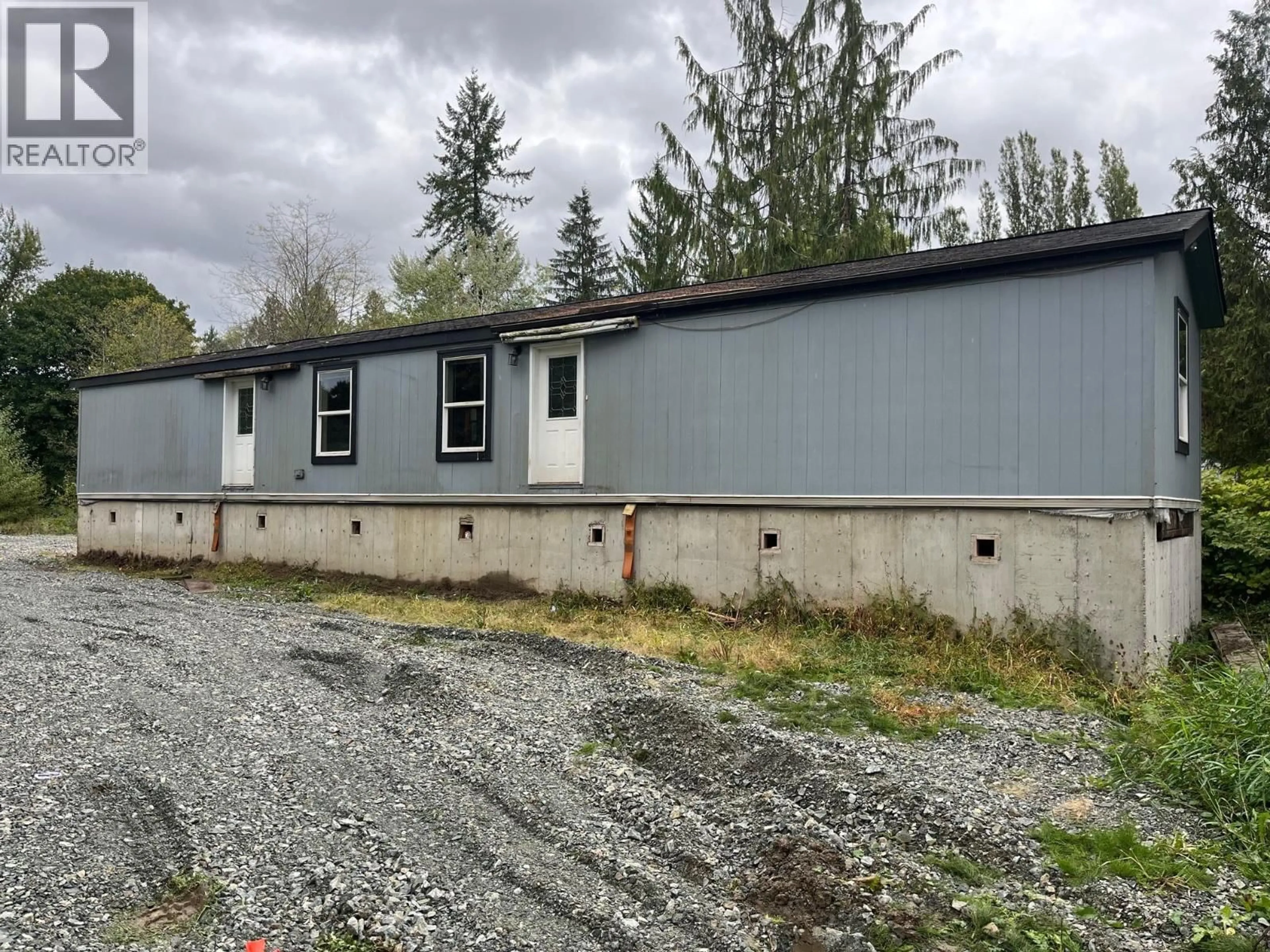25511 DEWDNEY TRUNK ROAD, Maple Ridge, British Columbia V4R1X8
Contact us about this property
Highlights
Estimated valueThis is the price Wahi expects this property to sell for.
The calculation is powered by our Instant Home Value Estimate, which uses current market and property price trends to estimate your home’s value with a 90% accuracy rate.Not available
Price/Sqft$1,877/sqft
Monthly cost
Open Calculator
Description
4.83 ACRES ON CITY WATER, CLOSE TO TOWN & NOT IN ALR! GREAT HOLDING PRPOERTY w/future potential. The 3 bed, 2 bathroom manufactured home provides great living space. The front portion of property is flat & backs onto private yard + Kanaka Creek. BONUSES INCLUDE: modular home on brand NEW FOUNDATION, option to add SECOND mobile home for extra income , BRAND NEW SEPTIC SYSTEM, NEWER ELEC PANEL in HUGE 24.5'X60' DETACHED SHOP, 220 POWER, heaters, high ceiling height perfect for MECHANICS + HOBBISTS W/PLENTY OF SPACE FOR HOISTS, multiple vehicle storage, extra storage, ability to purchase w/neighboring property. QUICK ACCESS TO: SHOPPING, Restaurants, Commuter routes, ALL LEVELS OF SCHOOLING INCLUDING: MEADOW RIDGE SCHOOL, Webster's corner elem., hiking trails & Webster's Corner Business Park (id:39198)
Property Details
Interior
Features
Exterior
Parking
Garage spaces -
Garage type -
Total parking spaces 12
Property History
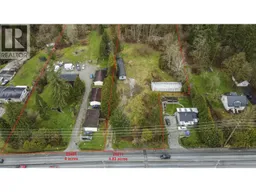 34
34
