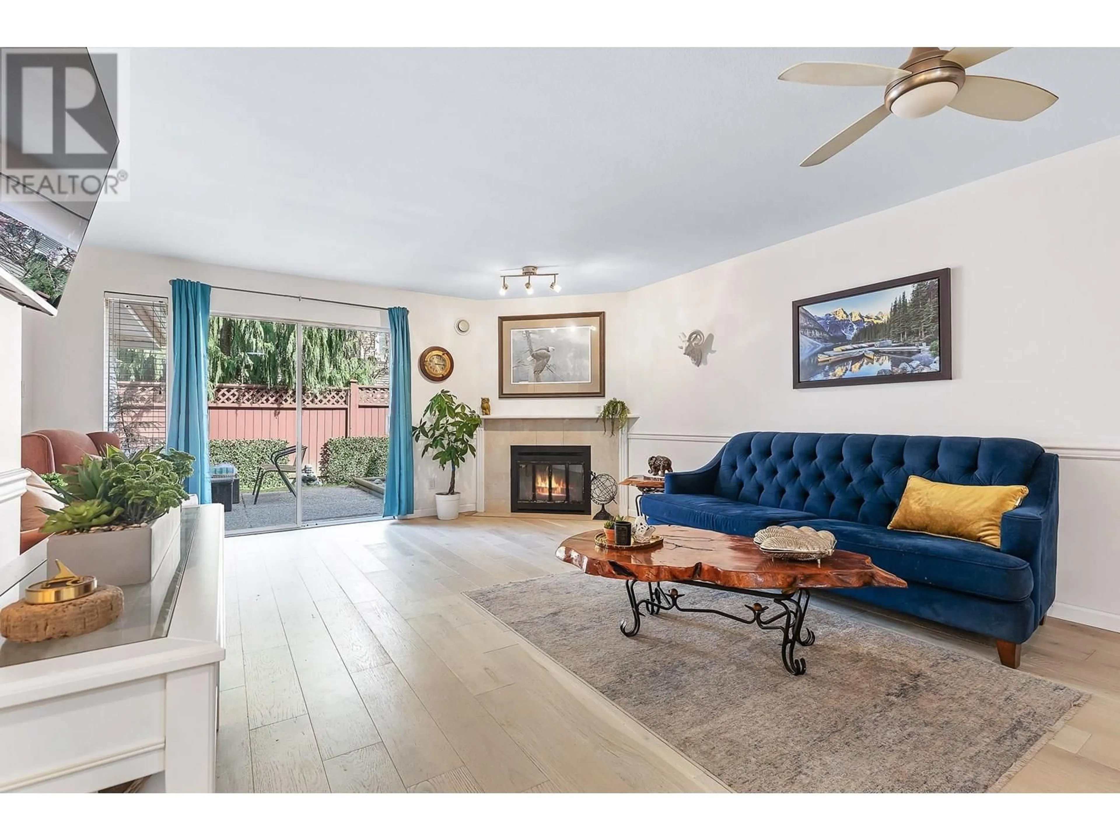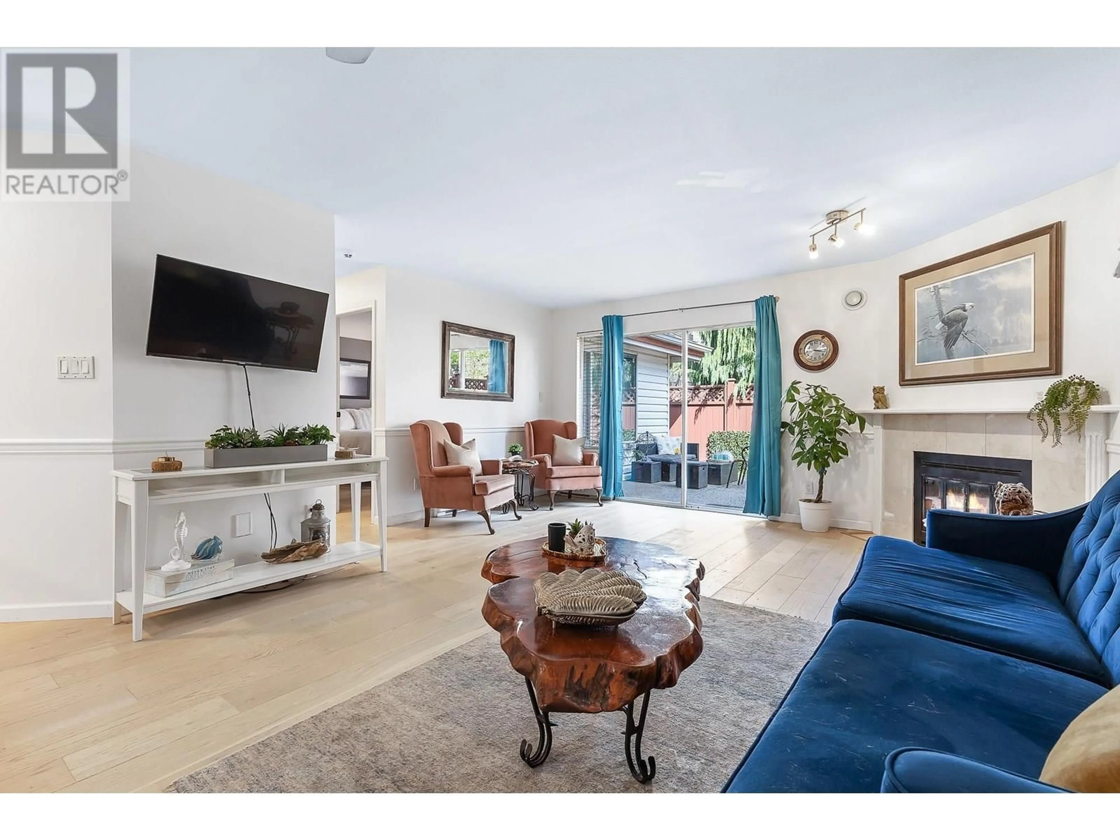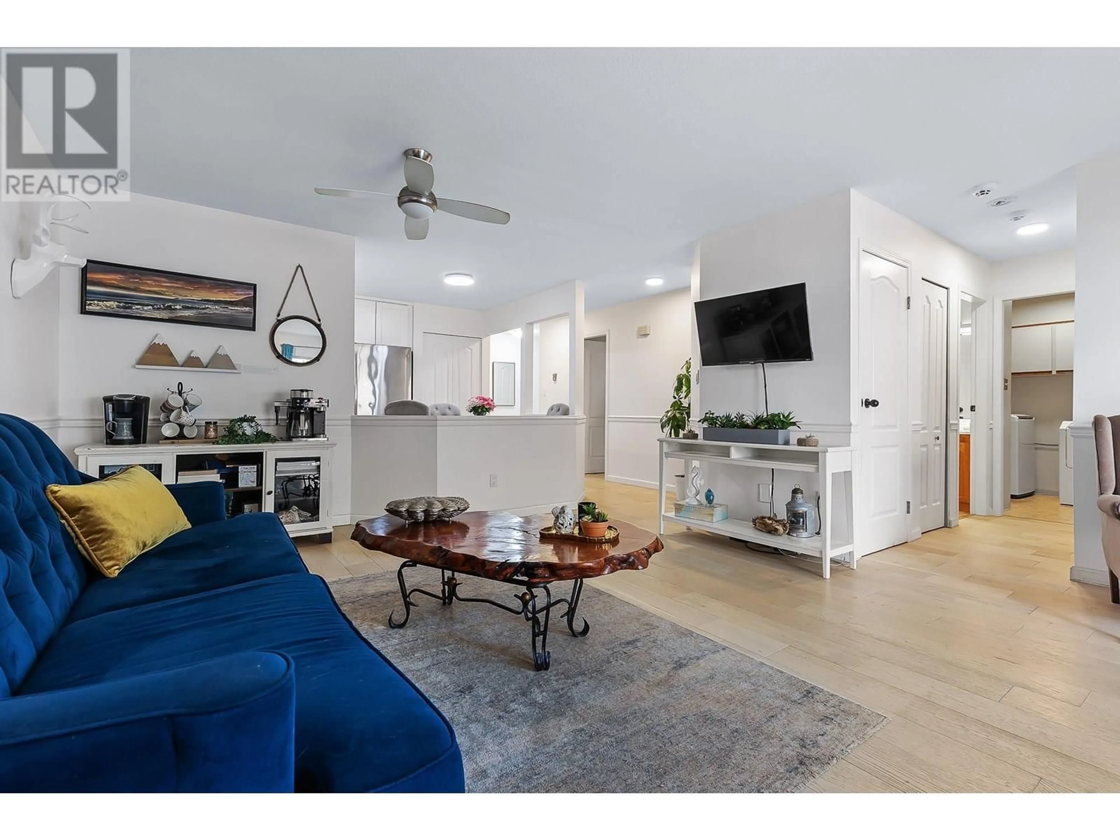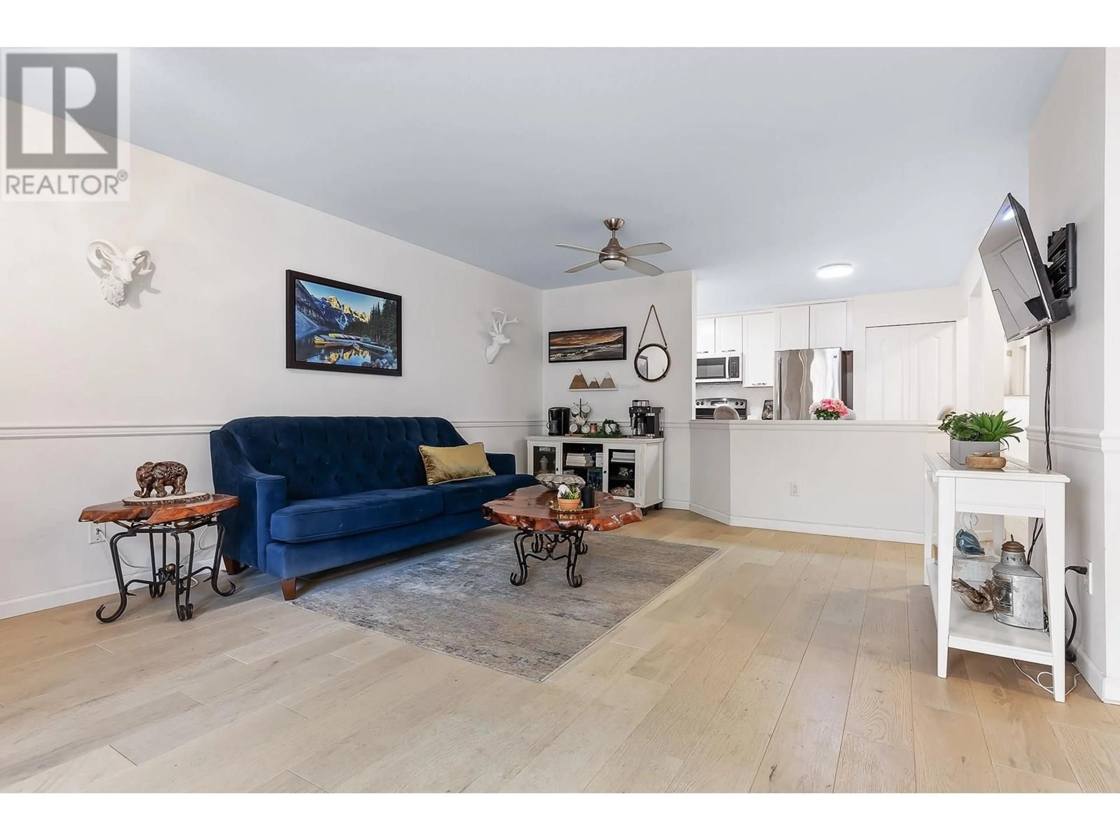9 - 22128 DEWDNEY TRUNK ROAD, Maple Ridge, British Columbia V2X3H6
Contact us about this property
Highlights
Estimated valueThis is the price Wahi expects this property to sell for.
The calculation is powered by our Instant Home Value Estimate, which uses current market and property price trends to estimate your home’s value with a 90% accuracy rate.Not available
Price/Sqft$523/sqft
Monthly cost
Open Calculator
Description
BEST PRICED TOWNHOME IN MAPLE RIDGE!! MOVE RIGHT IN to this UPDATED, BRIGHT, one-level home. Complex is QUIET and does NOT back onto Dewdney. Main entrance is off 119 Ave. Easy walkability to shopping, schools, parks & recreation. NO AGE RESTRICTIONS! Family-friendly. Very well-run & well-kept strata. Perfect for first-time home buyers, families, investors, or seniors. Clean & fresh! Beautiful, open floor plan. Engineered hardwood flooring recently installed throughout. Kitchen has been updated with maple cabinets, S/S appliances & quartz countertops. New HOT WATER TANK! Lovely backyard area for those dreamy summer evenings. Garden lovers delight! 2 parking spots including single garage. Absolute MUST-SEE!! Opportunities like this don't come along often. Book your private showing TODAY!!! (id:39198)
Property Details
Interior
Features
Exterior
Parking
Garage spaces -
Garage type -
Total parking spaces 2
Condo Details
Amenities
Laundry - In Suite
Inclusions
Property History
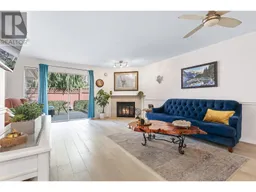 28
28
