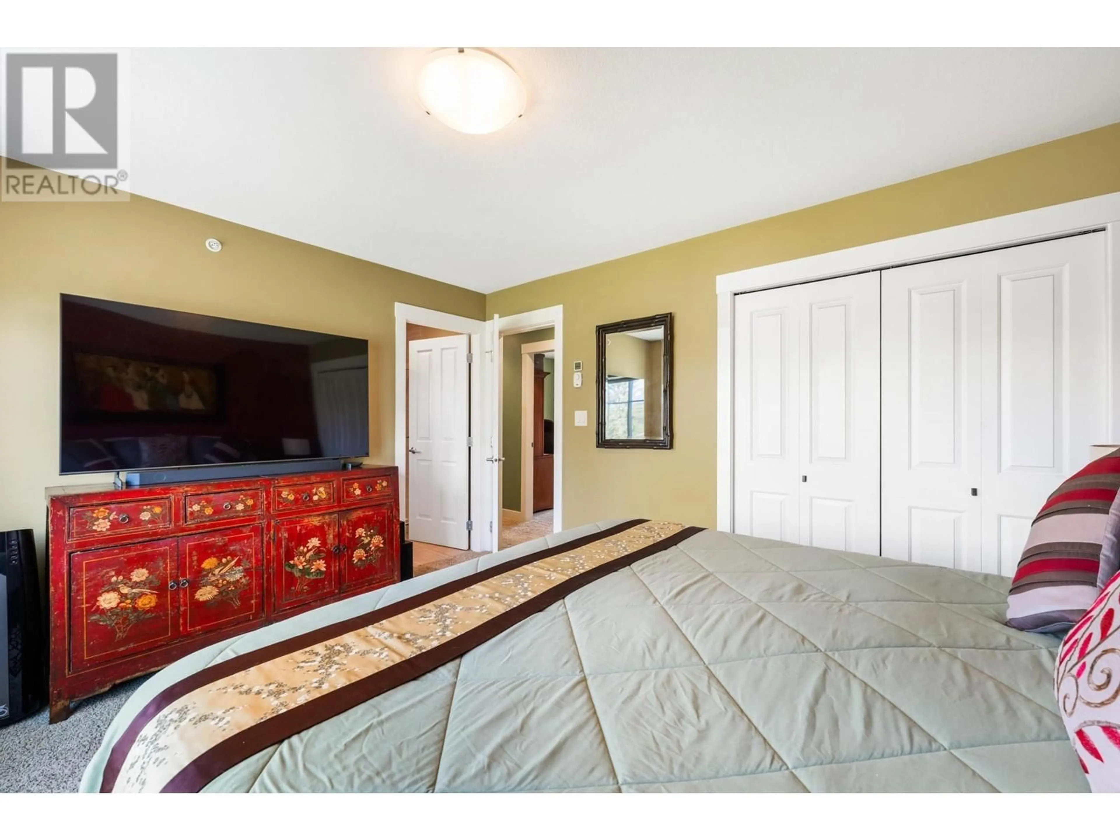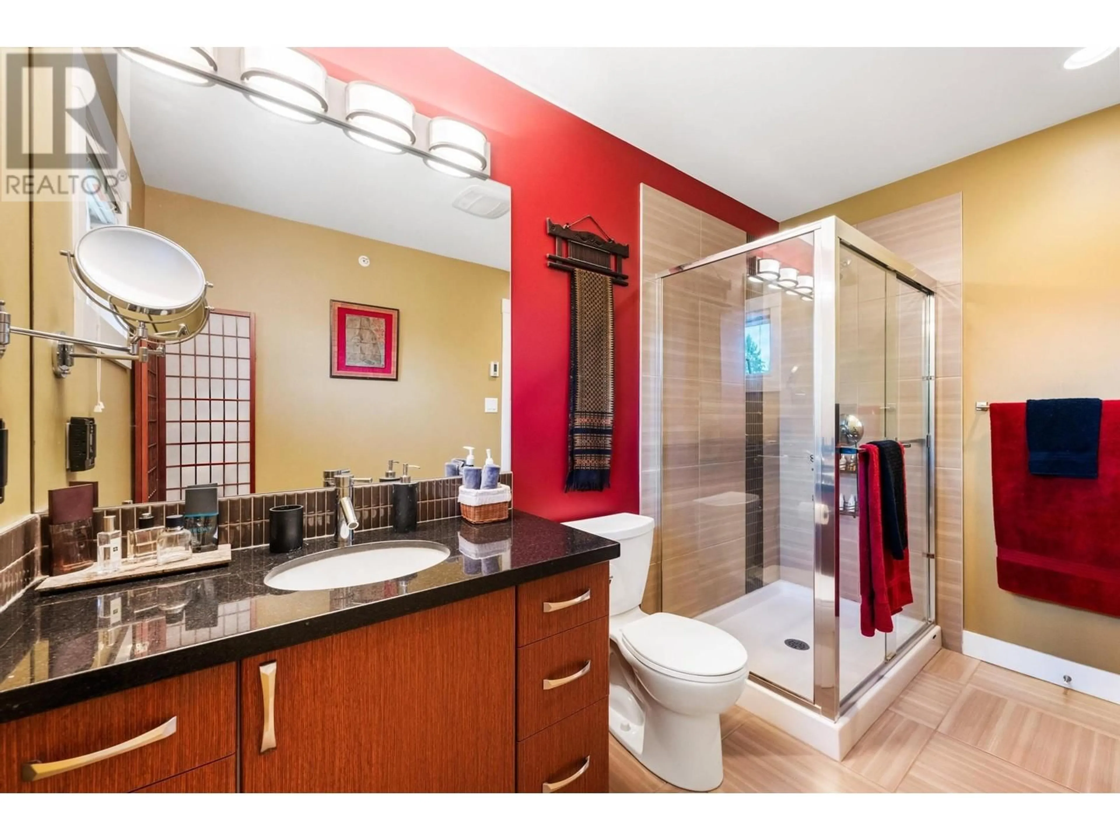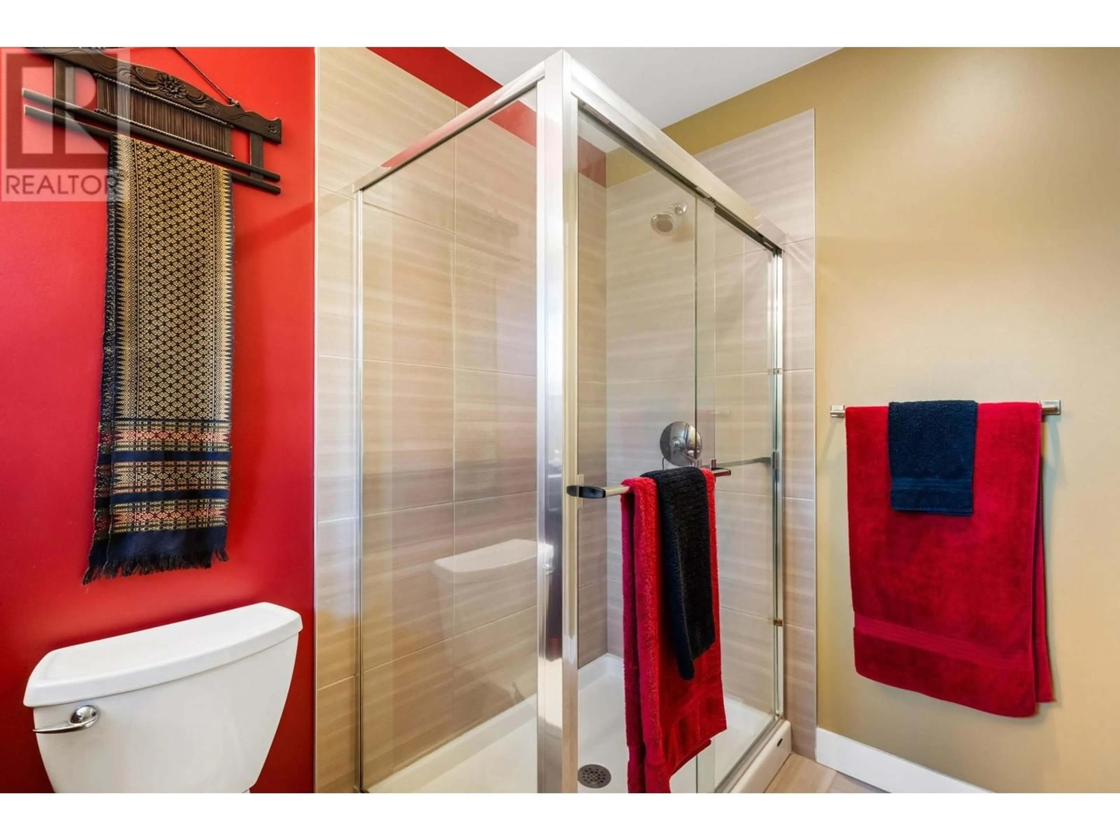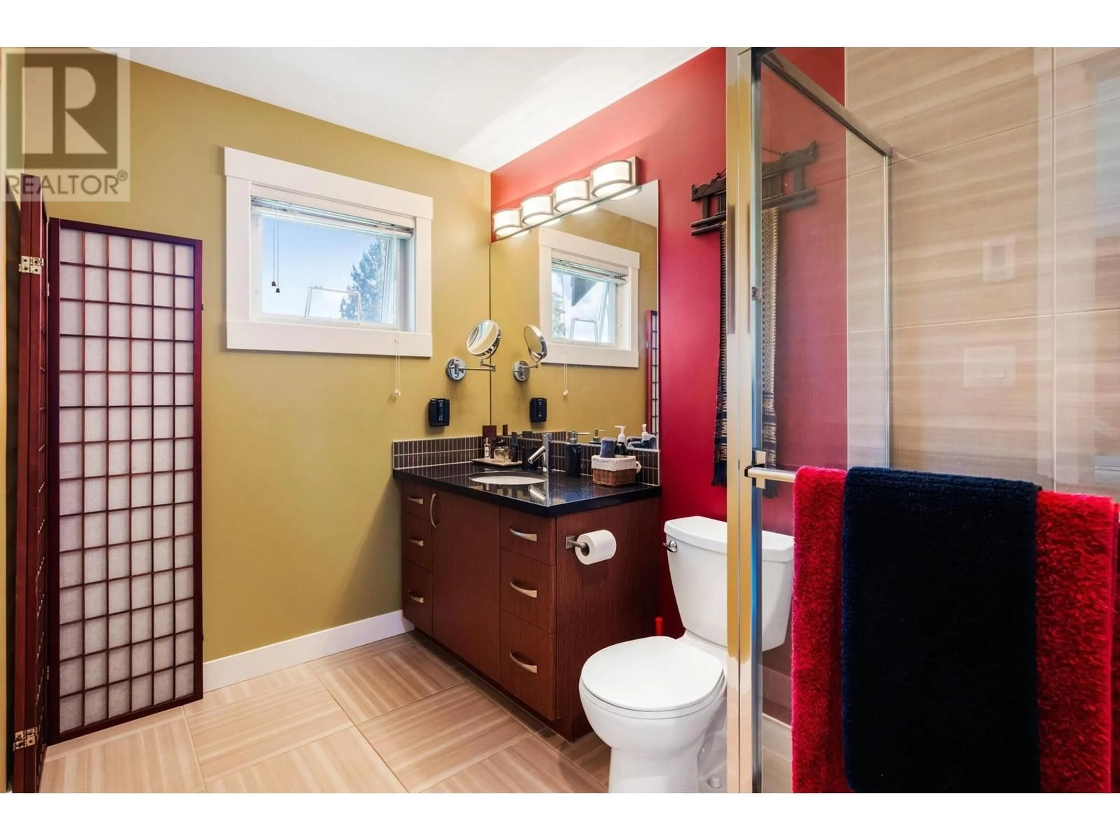8 - 22206 124 AVENUE, Maple Ridge, British Columbia V2X8X1
Contact us about this property
Highlights
Estimated ValueThis is the price Wahi expects this property to sell for.
The calculation is powered by our Instant Home Value Estimate, which uses current market and property price trends to estimate your home’s value with a 90% accuracy rate.Not available
Price/Sqft$537/sqft
Est. Mortgage$3,628/mo
Maintenance fees$437/mo
Tax Amount (2024)$3,861/yr
Days On Market4 days
Description
The BIG END plan at Copperstone Ridge! LOCATION! LIKE NEW! GREENBELT! BUILT GREEN! High End Complex & Finishings. Granite countertops, NEW S.S. Appliances with Gas Range, Built-in microwave, BBQ Gas line on deck. Hardwood flooring, Tile in baths. 3 bedrooms up. Primary Ensuite enjoys heated bathroom floor as does the main bathroom. Tankless On Demand 'never run out again' Hot Water! Heated Double Side by Side Garage. Designed for option to convert half of garage to bdrm/flex room! Big windows in your bsmt den or office. Private GREENBELT backyard! Where else can you find a townhome in an established WEST SIDE Neighborhood? Short walk to all amenities including Elementary & High schools, transportation, shops, pool, rec centre, West Coast Express. PET FRIENDLY 4 + No Size Restrict. (id:39198)
Property Details
Interior
Features
Exterior
Parking
Garage spaces -
Garage type -
Total parking spaces 3
Condo Details
Inclusions
Property History
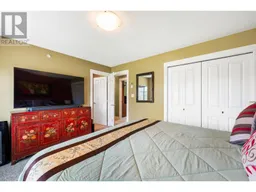 40
40
