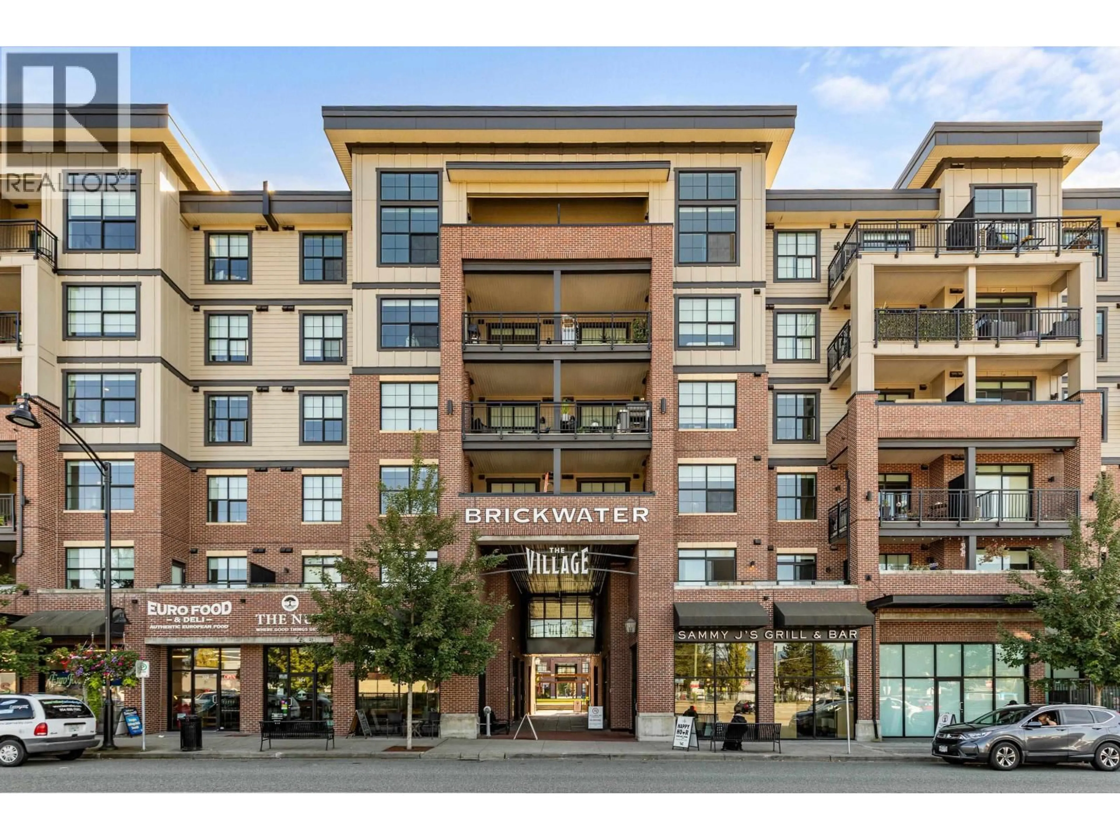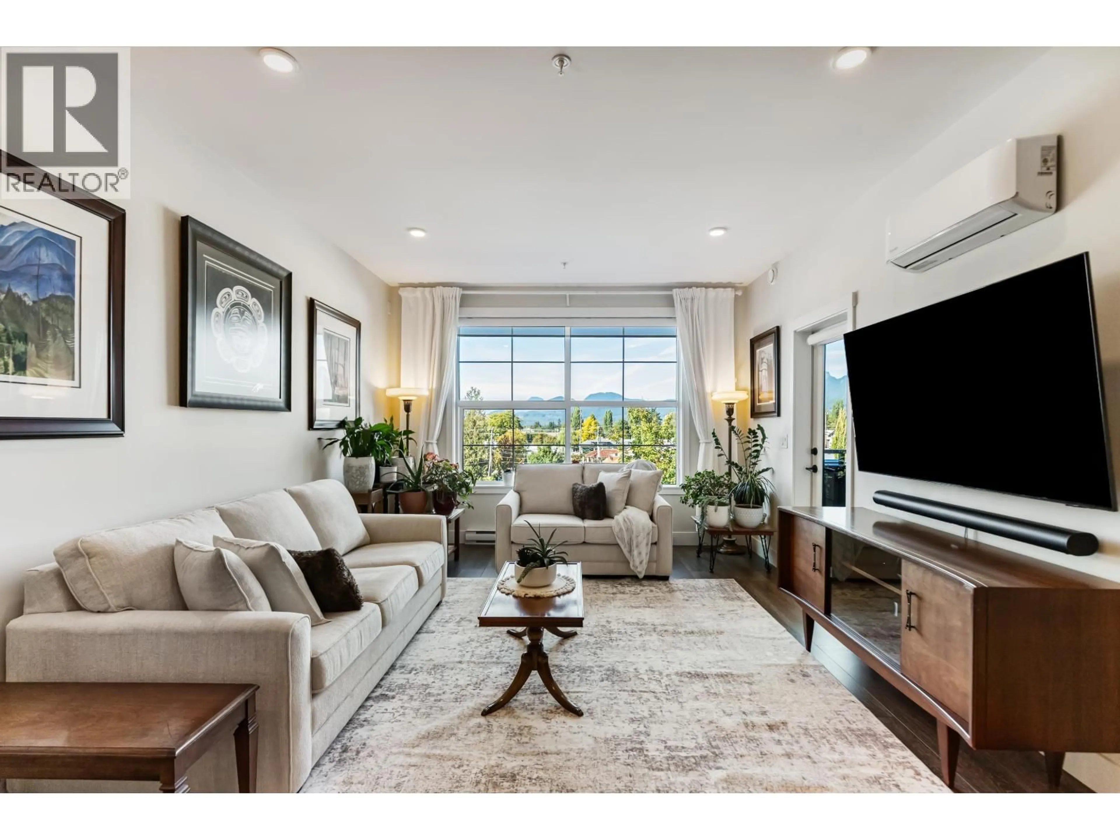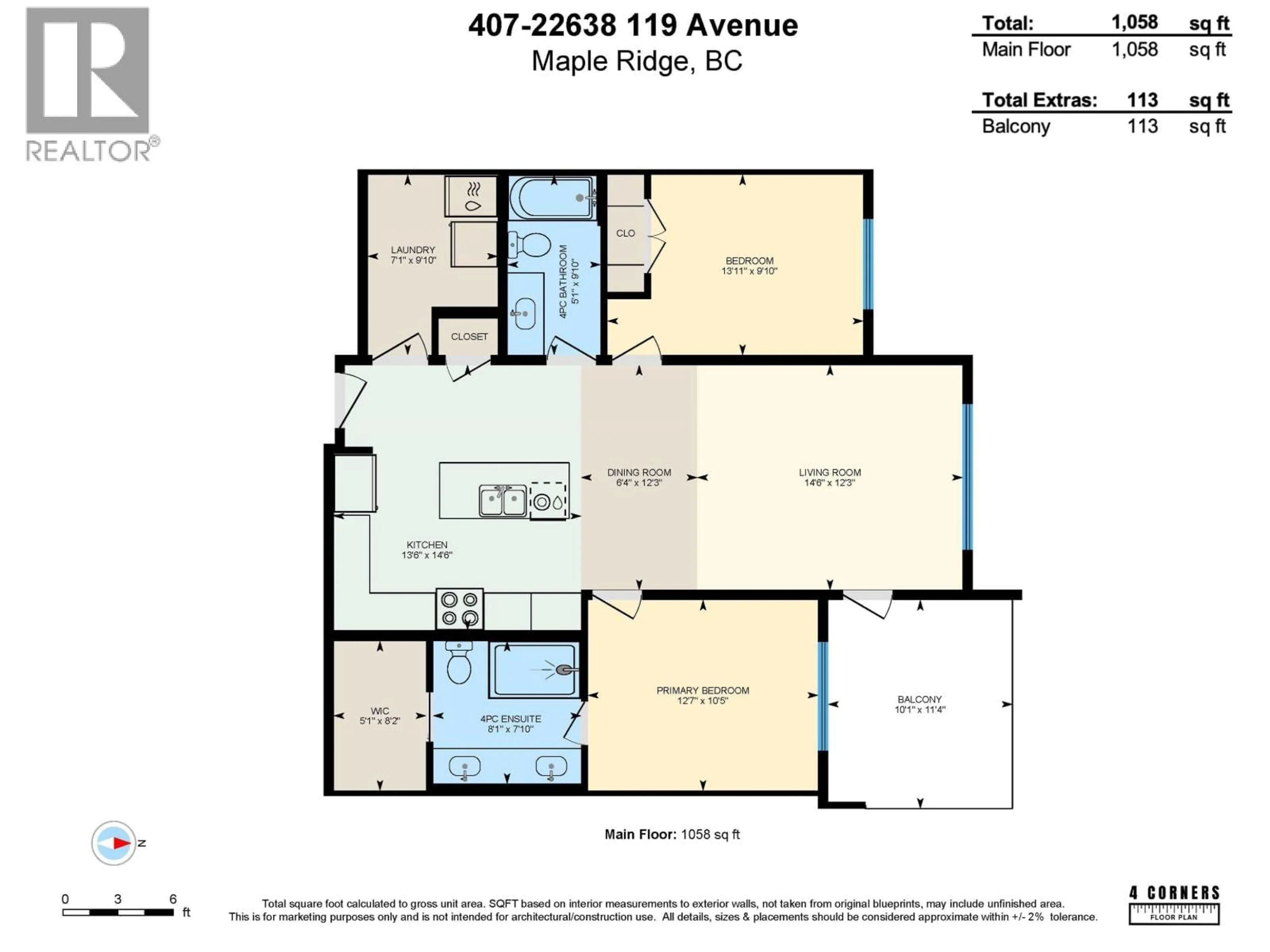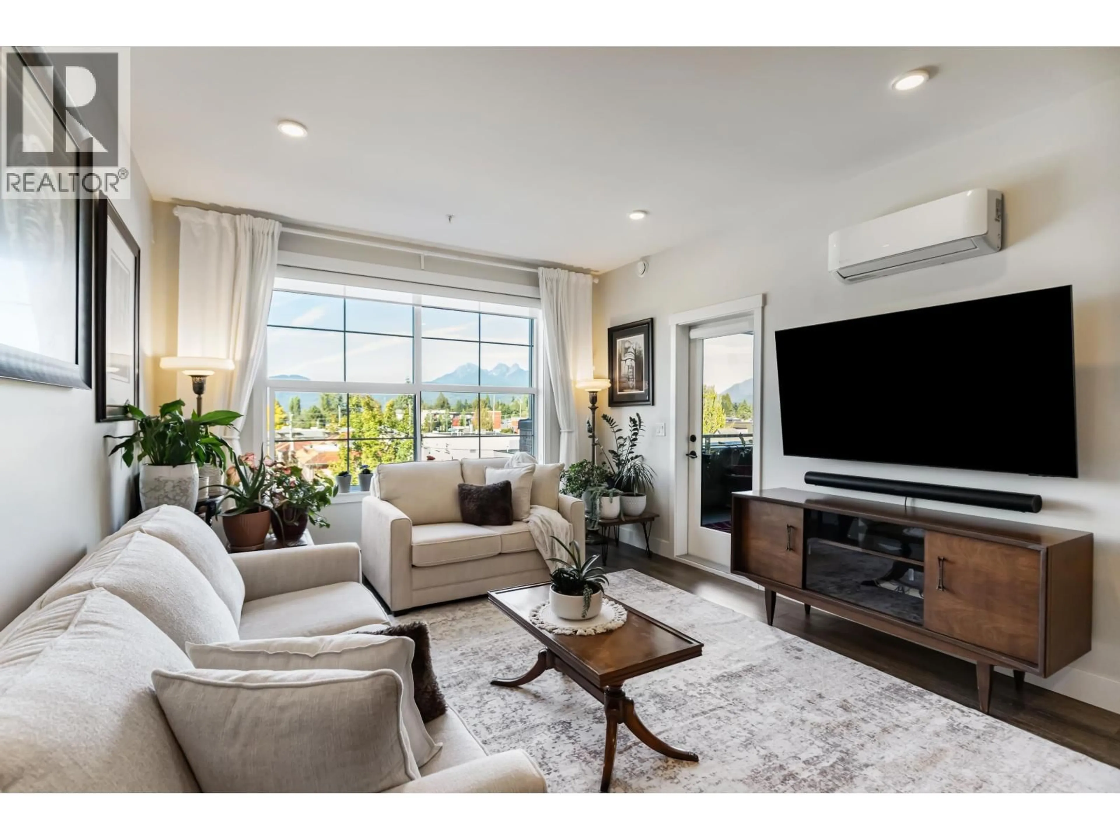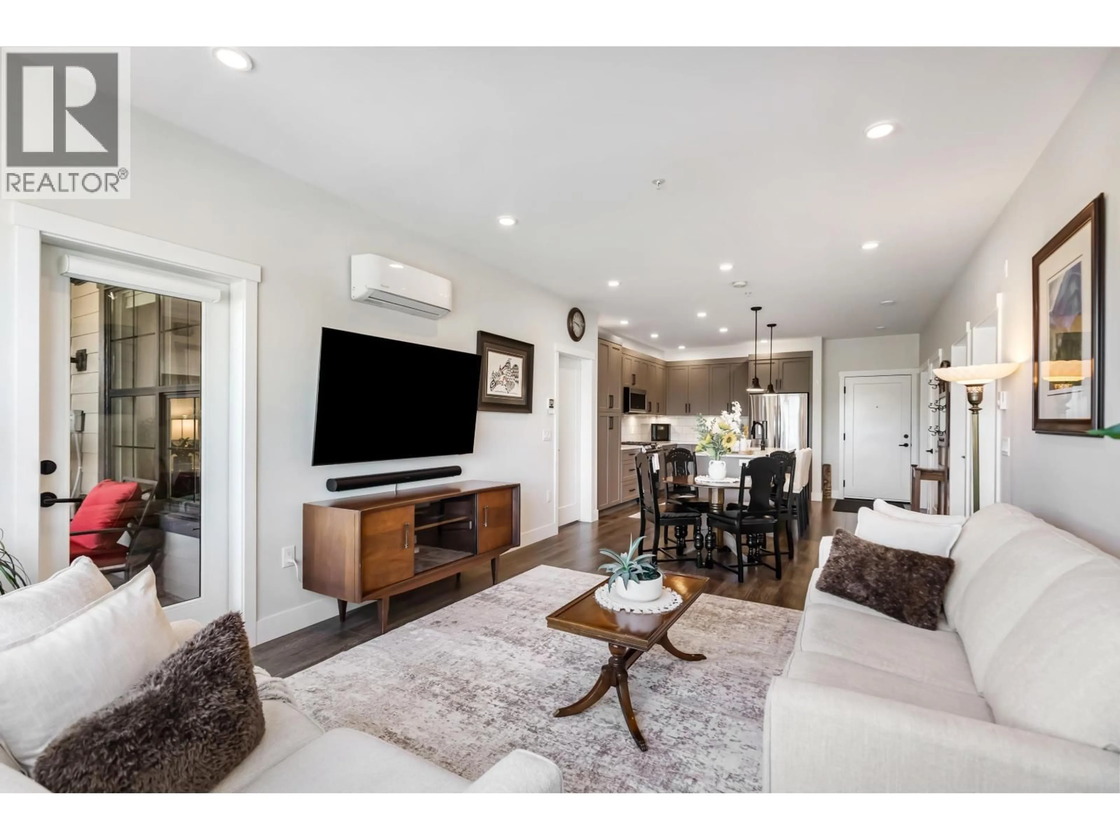407 - 22638 119 AVENUE, Maple Ridge, British Columbia V2X4L1
Contact us about this property
Highlights
Estimated valueThis is the price Wahi expects this property to sell for.
The calculation is powered by our Instant Home Value Estimate, which uses current market and property price trends to estimate your home’s value with a 90% accuracy rate.Not available
Price/Sqft$658/sqft
Monthly cost
Open Calculator
Description
MOUNTAIN VIEWS | 1,063 SQFT | BRICKWATER! Proudly presenting this spotless 2 BEDROOM/2 BATH home in Maple Ridges premier condo development, a Georgie Award winning project by FALCON HOMES! Open concept living + modern function with attention to every detail, bright & airy with 9 foot ceilings, LOADED QUARTZ island Kitchen with GAS RANGE, soft close doors 'n drawers & undercabinet lighting. Covered patio for year round use W/ STUNNING MOUNTAIN VIEWS! Large primary bedroom with roomy 4 pce ensuite & spacious walk-in closet. Heat pump for A/C & heating, TWO underground parking stalls, storage locker + exclusive access to 360 view rooftop patio! Centrally located just steps to shops in Brickwater Village, Valley Fair/Haney Place malls, transit & leisure center! This one checks ALL the boxes! (id:39198)
Property Details
Interior
Features
Exterior
Parking
Garage spaces -
Garage type -
Total parking spaces 2
Condo Details
Amenities
Laundry - In Suite
Inclusions
Property History
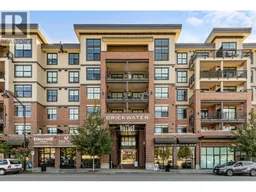 40
40
