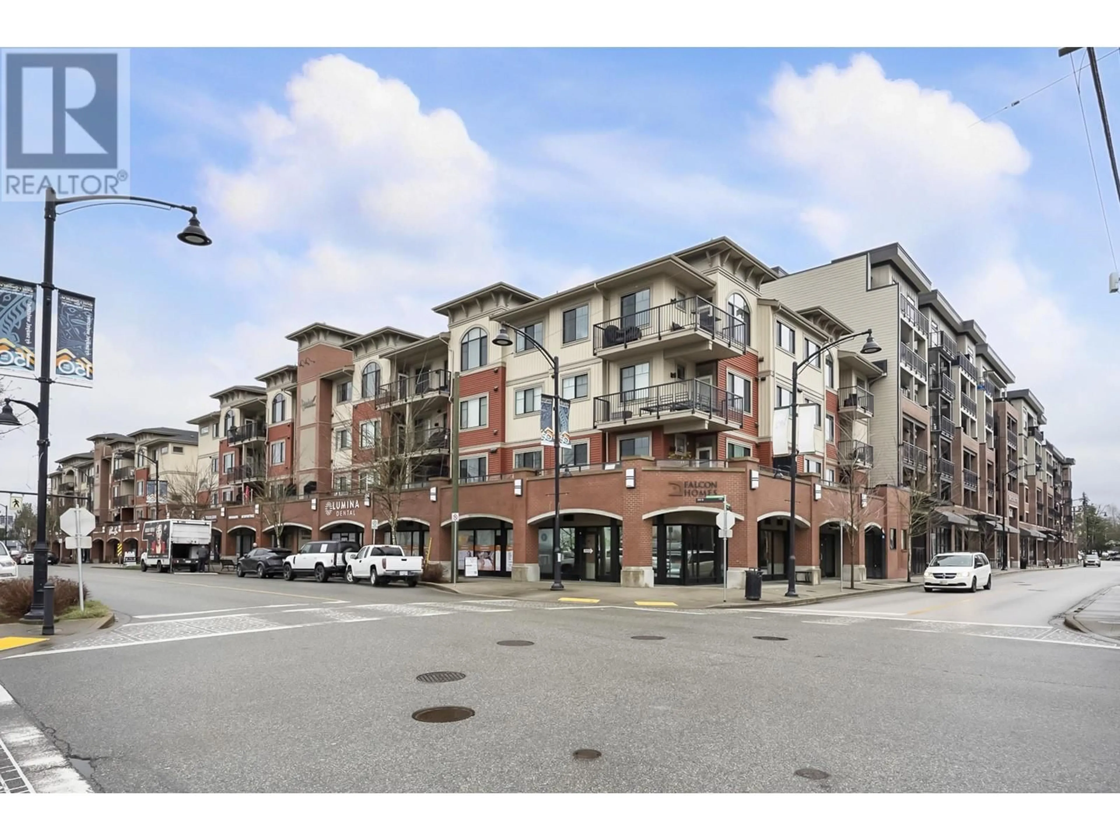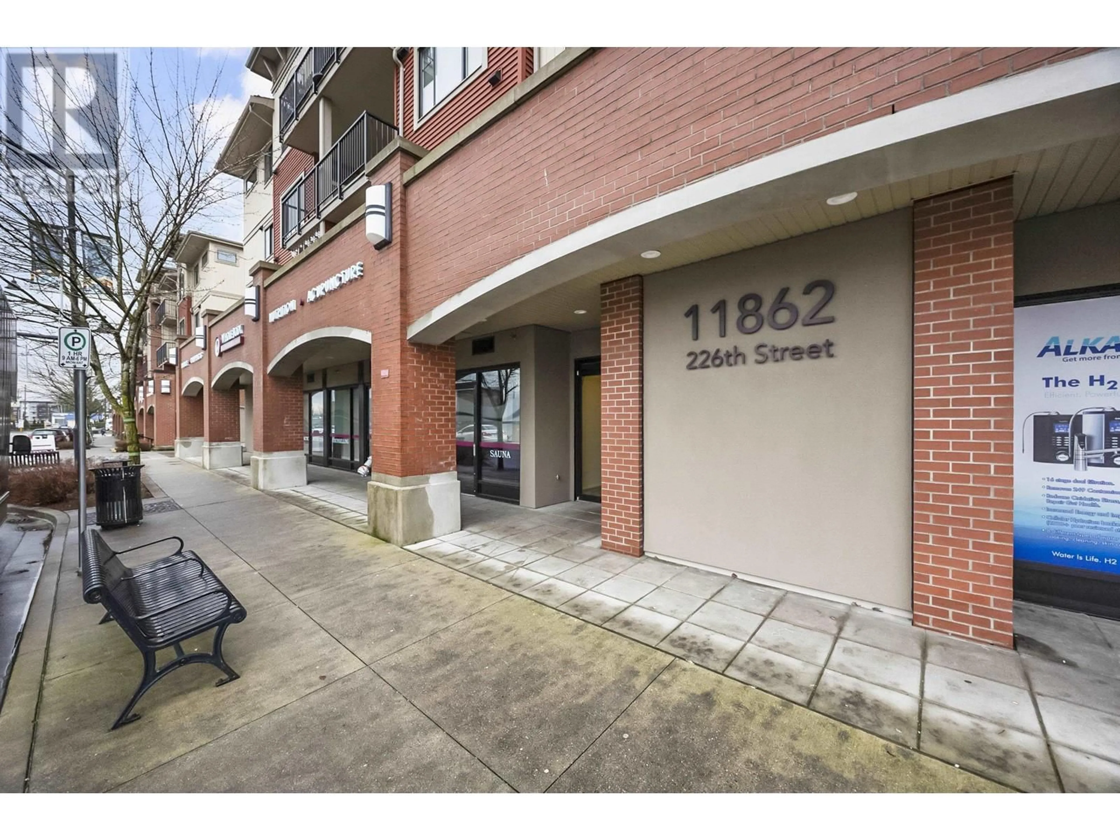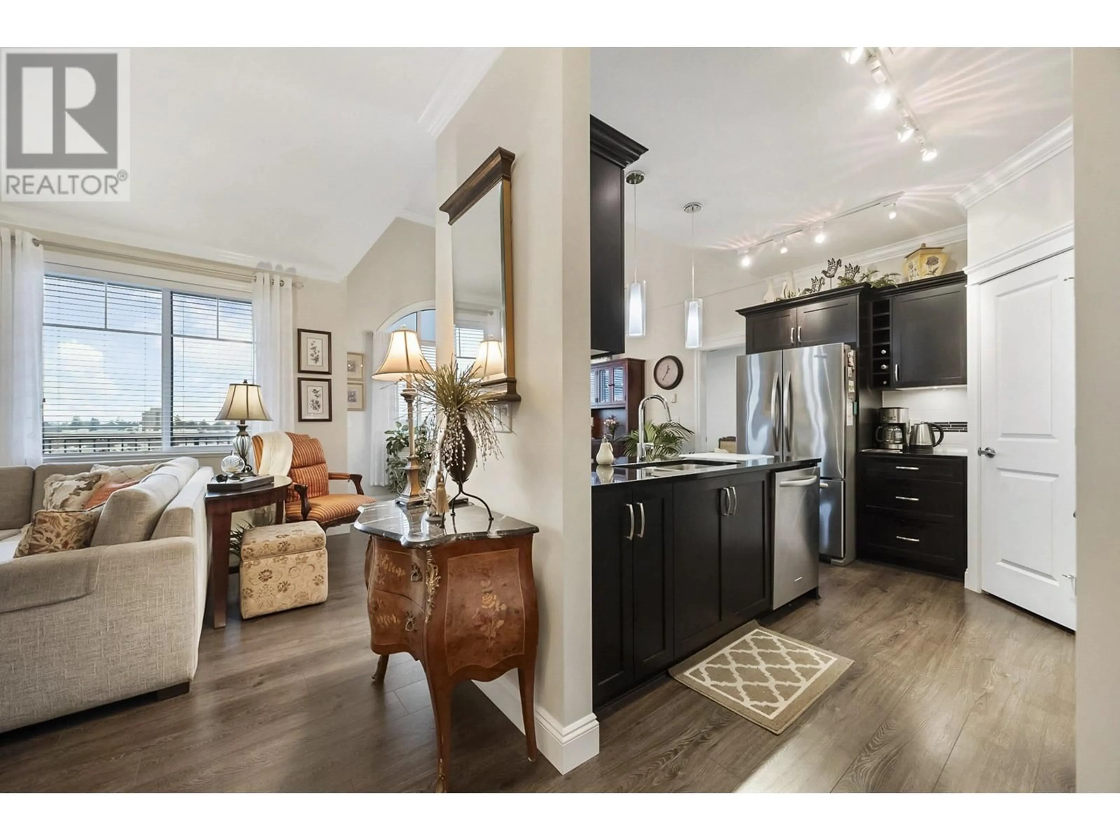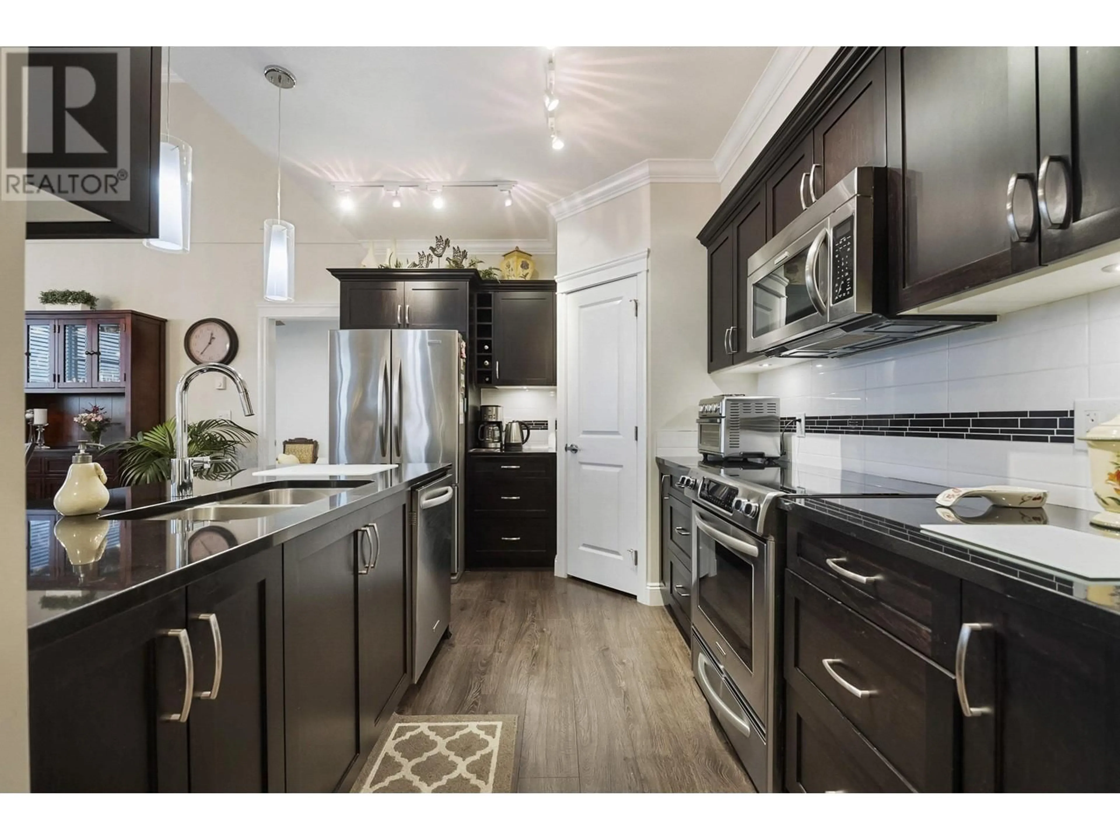401 11862 226 STREET, Maple Ridge, British Columbia V2X9C8
Contact us about this property
Highlights
Estimated ValueThis is the price Wahi expects this property to sell for.
The calculation is powered by our Instant Home Value Estimate, which uses current market and property price trends to estimate your home’s value with a 90% accuracy rate.Not available
Price/Sqft$601/sqft
Est. Mortgage$3,650/mo
Maintenance fees$692/mo
Tax Amount ()-
Days On Market77 days
Description
This 2 Bedroom and Den Top Floor Corner Home does not disappoint. This Penthouse with its large west facing patio offers incredible views of the city, mountain landscape and evening sunsets . Falcon Homes built means quality throughout from the high ceilings in the dining room & primary bedroom to the beautiful granite countertops and stainless steel appliances. The floor plan offers 2 separated bedrooms that each offer walk in closets and ensuites. The Kitchen provides beautiful cabinetry a large walk in pantry & eating bar. There is also a huge walk in Laundry room with built in cabinetry. This home comes with 2 parking stalls side by side plus a storage locker. Walking distance to downtown core, shopping, transit + recreation and everything is like new and move in ready. (id:39198)
Property Details
Exterior
Parking
Garage spaces 2
Garage type -
Other parking spaces 0
Total parking spaces 2
Condo Details
Amenities
Laundry - In Suite
Inclusions
Property History
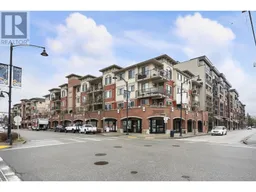 35
35
