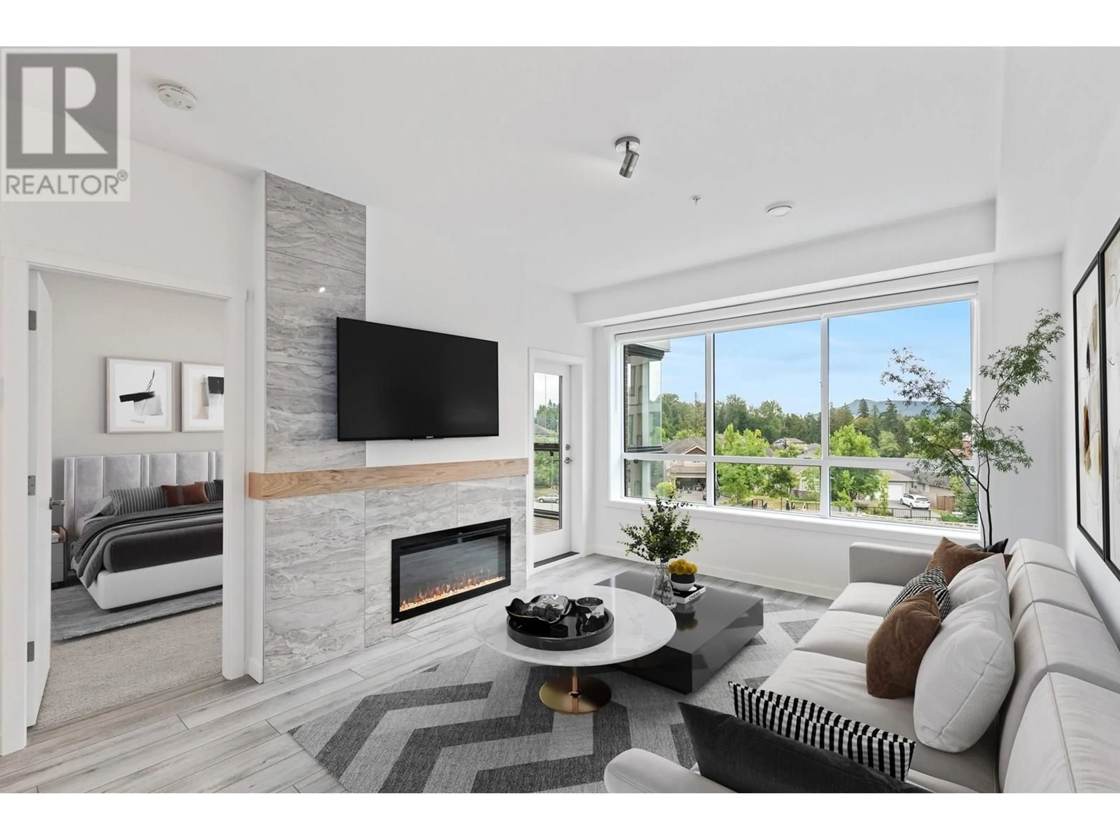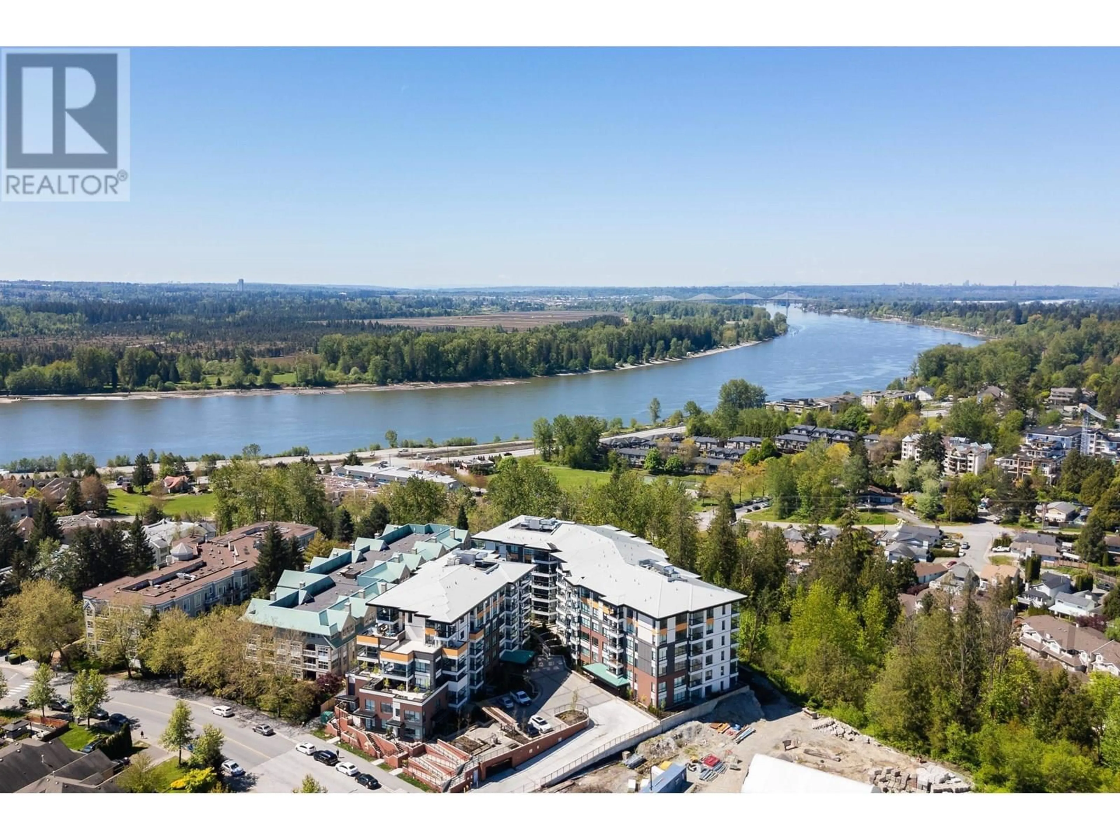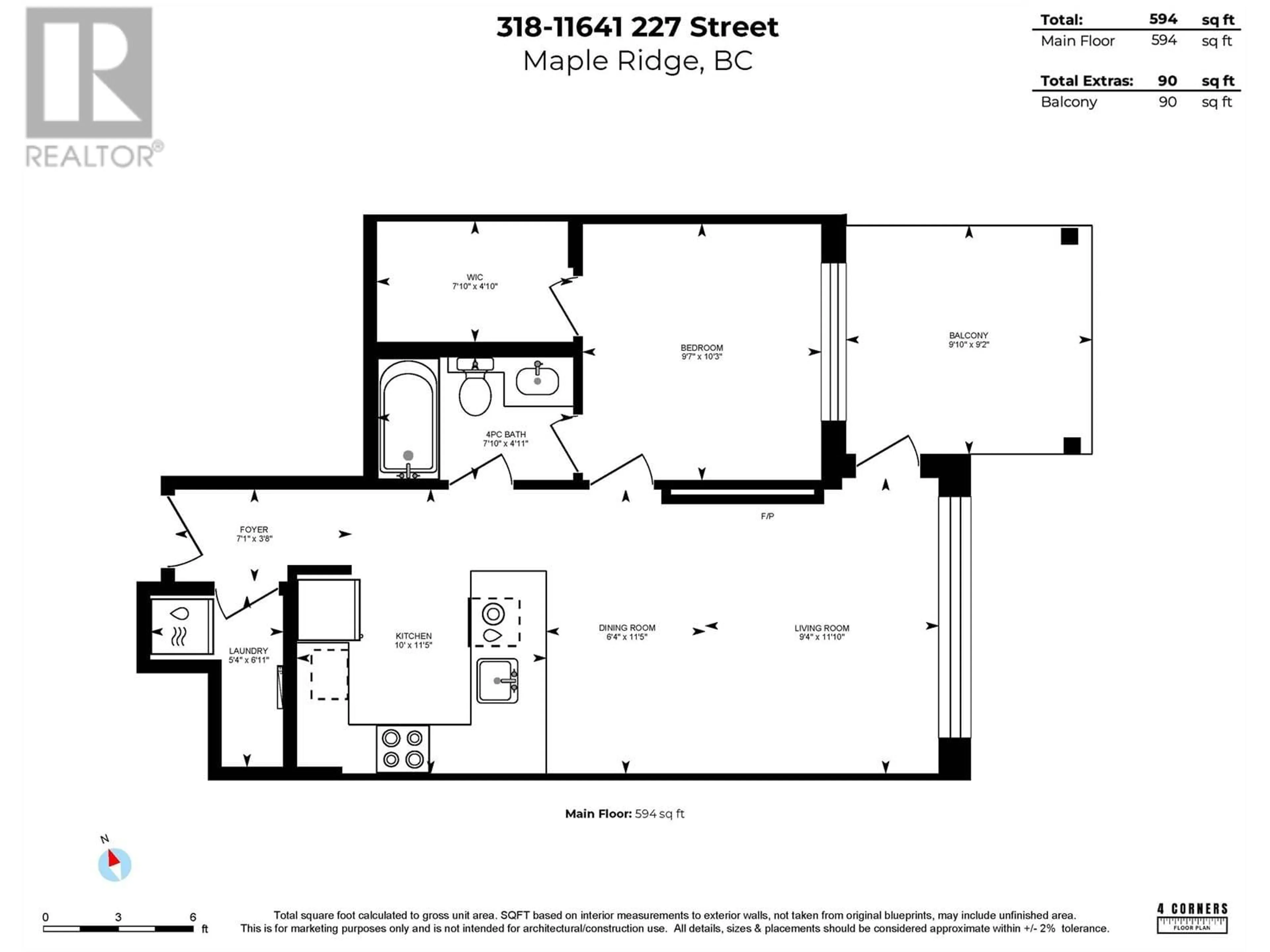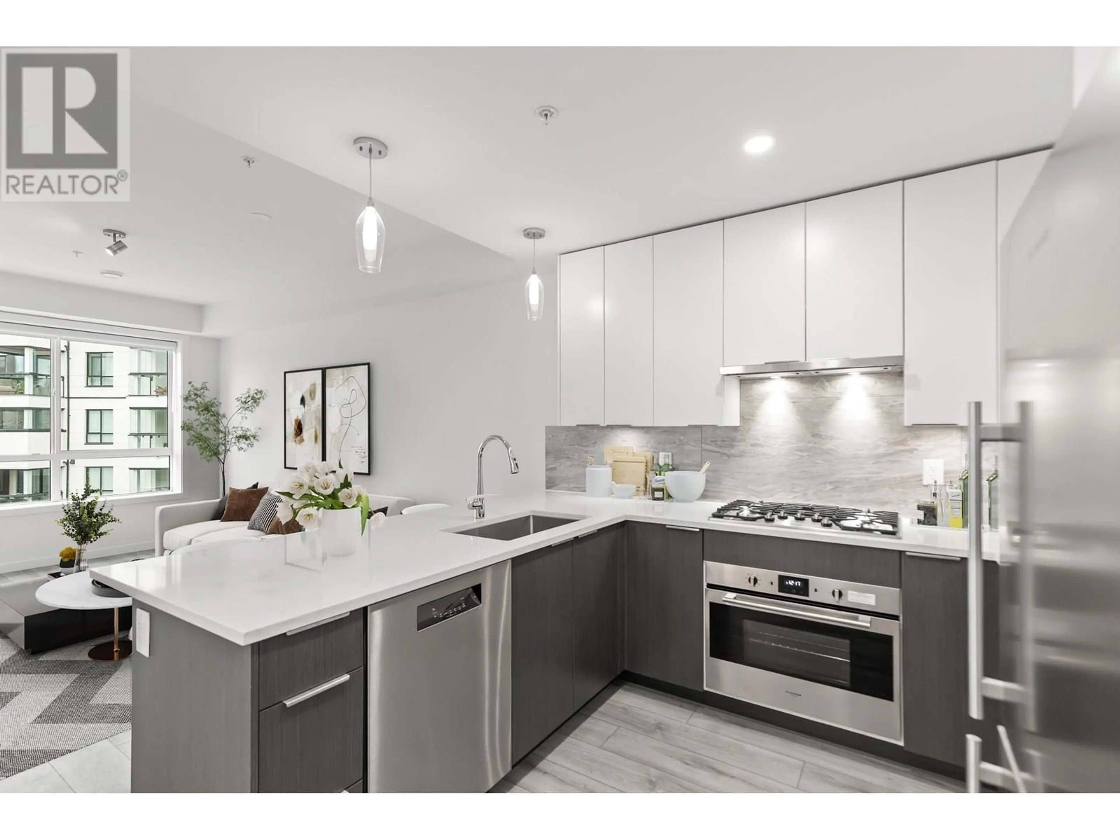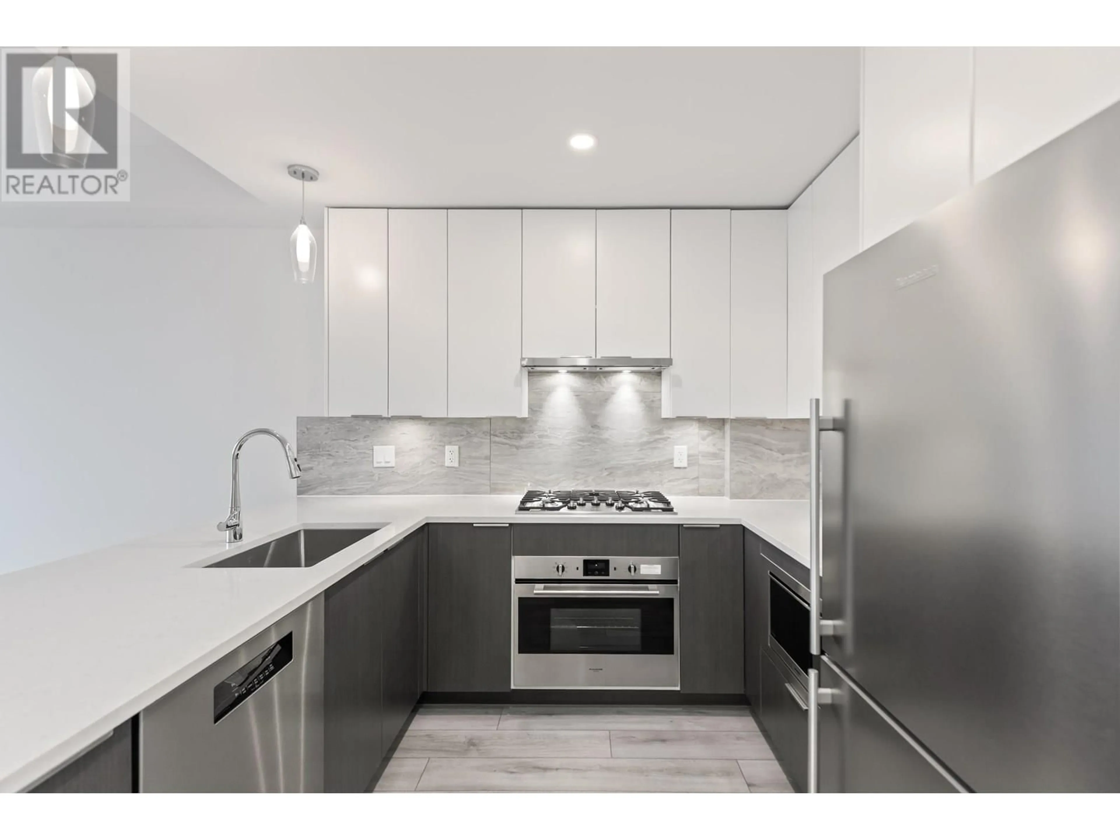318 - 11641 227 STREET, Maple Ridge, British Columbia V2X9J6
Contact us about this property
Highlights
Estimated valueThis is the price Wahi expects this property to sell for.
The calculation is powered by our Instant Home Value Estimate, which uses current market and property price trends to estimate your home’s value with a 90% accuracy rate.Not available
Price/Sqft$676/sqft
Monthly cost
Open Calculator
Description
THE EAGLE HAS LANDED. An incredible opportunity at renowned HIGHPOINTE. A 590ft 1 bedroom feat 9ft ceilings for abundant natural light and bonus 90ft enclosed patio w/ceiling fan & collapsible Lumon window system for year round extension of living! Spacious bedroom, expansive walk-in closet + Jack & Jill style ensuite. Oversized laundry room for ample in-suite storage! State-of-the-art finishing: premium vinyl plank floors; dream kitchen w/silestone quartz, Blomberg&Fulgor Milano European appliances inc/gas range, soft close cabinets; designer lighting, Napoleon fireplace feature, Kohler fixtures! Additionally, built w/concrete+steel framing, sound insulation, central heating/cooling, metal roofing, hi-eff windows! Steps to town, yet set over extensive forested greenbelt for peace & quiet (id:39198)
Property Details
Interior
Features
Exterior
Parking
Garage spaces -
Garage type -
Total parking spaces 1
Condo Details
Amenities
Laundry - In Suite
Inclusions
Property History
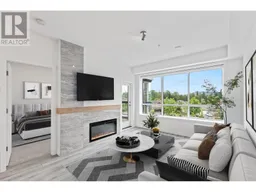 35
35
