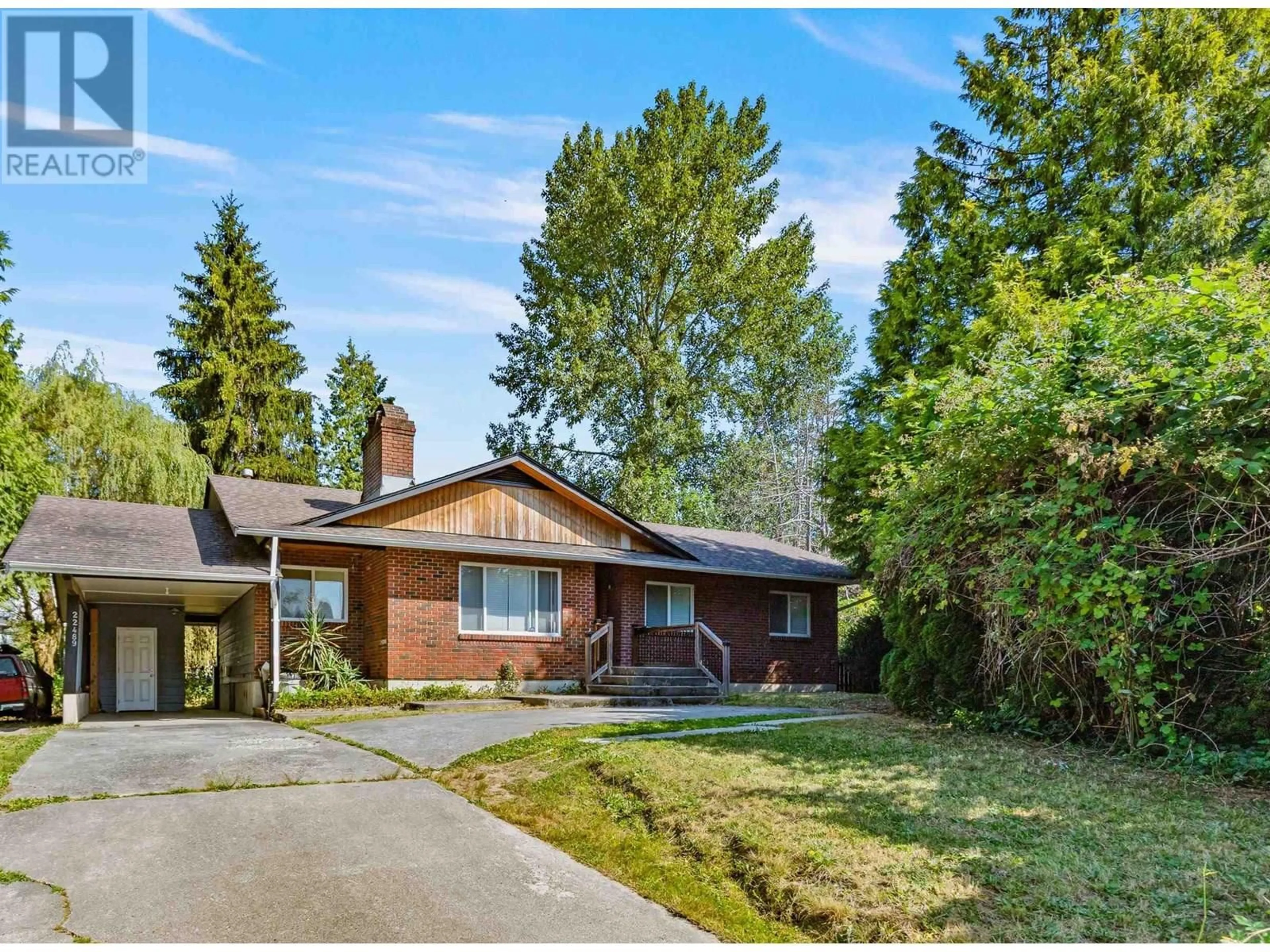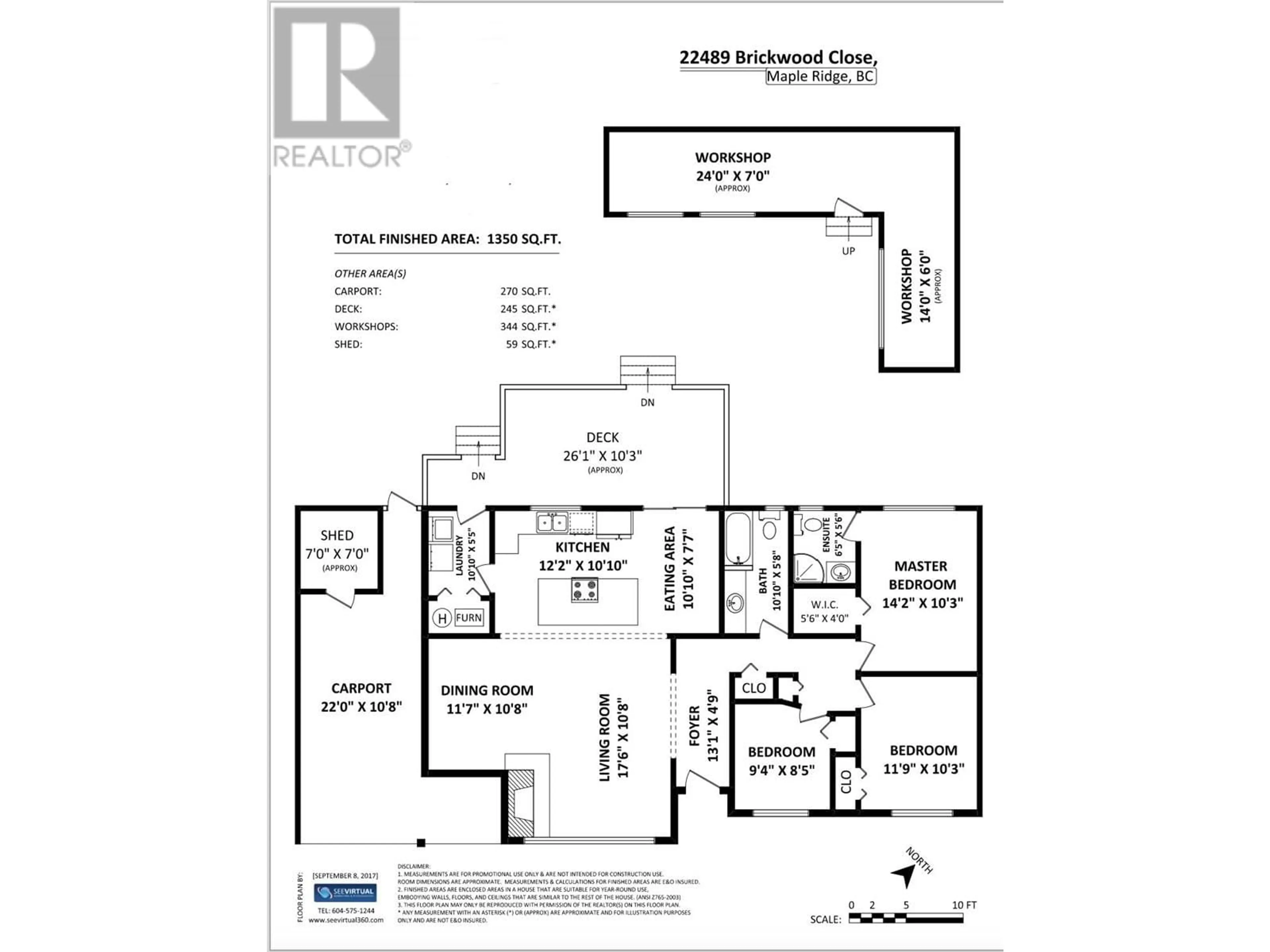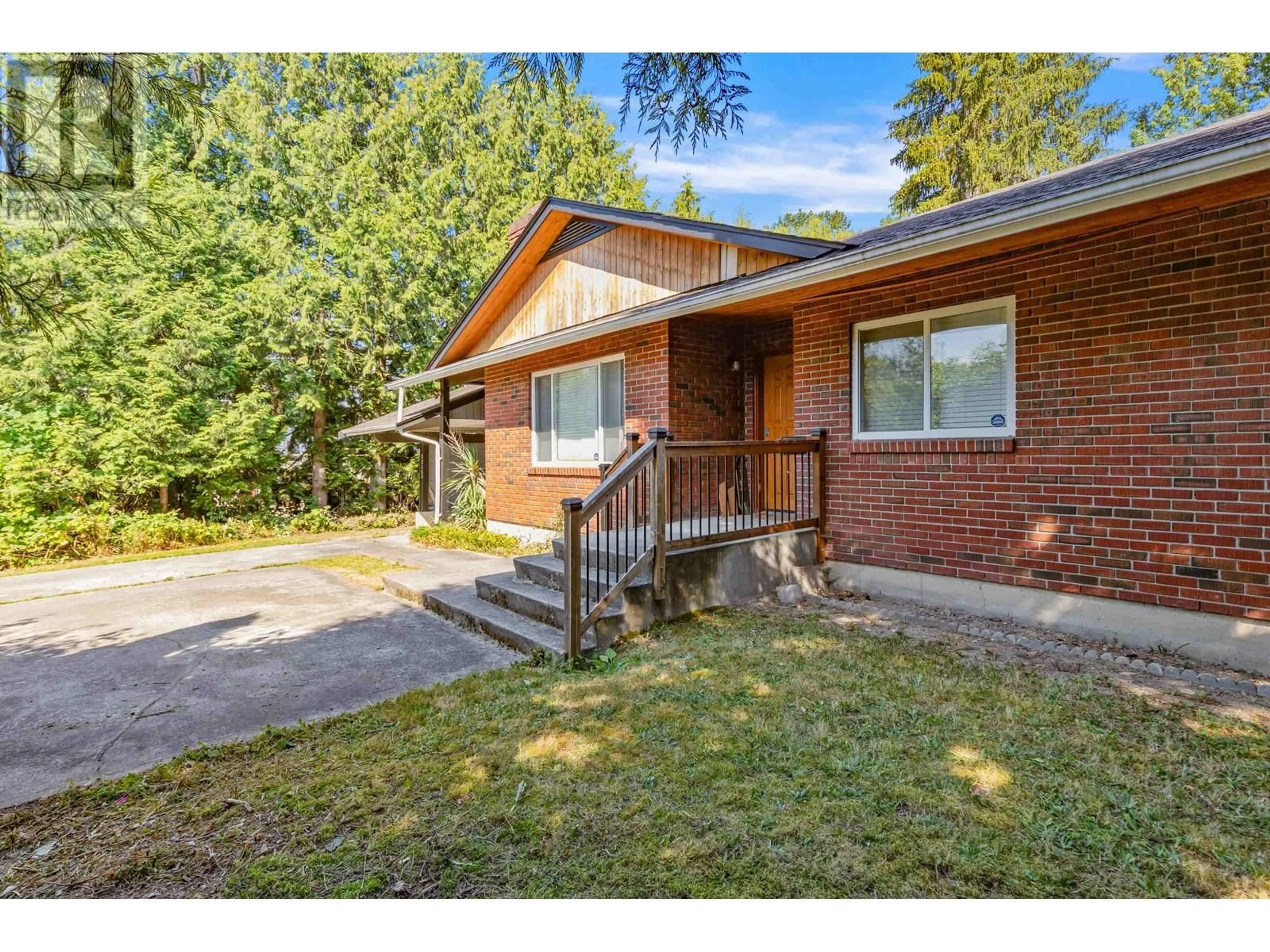22489 BRICKWOOD CLOSE, Maple Ridge, British Columbia V2X2E6
Contact us about this property
Highlights
Estimated valueThis is the price Wahi expects this property to sell for.
The calculation is powered by our Instant Home Value Estimate, which uses current market and property price trends to estimate your home’s value with a 90% accuracy rate.Not available
Price/Sqft$740/sqft
Monthly cost
Open Calculator
Description
EXCEPTIONAL INVESTMENT OPPORTUNITY! This property offers incredible upside for future development-designated Ground-Oriented Multi-Family in the OCP. Situated on a private 10,890 sqft lot, this fully renovated (2017) rancher-style home delivers modern, one-level living with a bright and open-concept layout. The living rm features a cozy wood burning fireplace, while the stylish kitchen showcases stone countertops, large island, stainless steel appliances, and modern cabinetry. The primary bedrm includes a walk-in closet & a sleek 3-piece ensuite, 2 additional bedrms provide space for family or guests. The main bath with glass surround & rain showerhead. Outside, enjoy a single-car carport with storage and a 344 sqft detached shop-ideal for a workshop home office, or creative studio. (id:39198)
Property Details
Interior
Features
Exterior
Parking
Garage spaces -
Garage type -
Total parking spaces 7
Property History
 32
32





