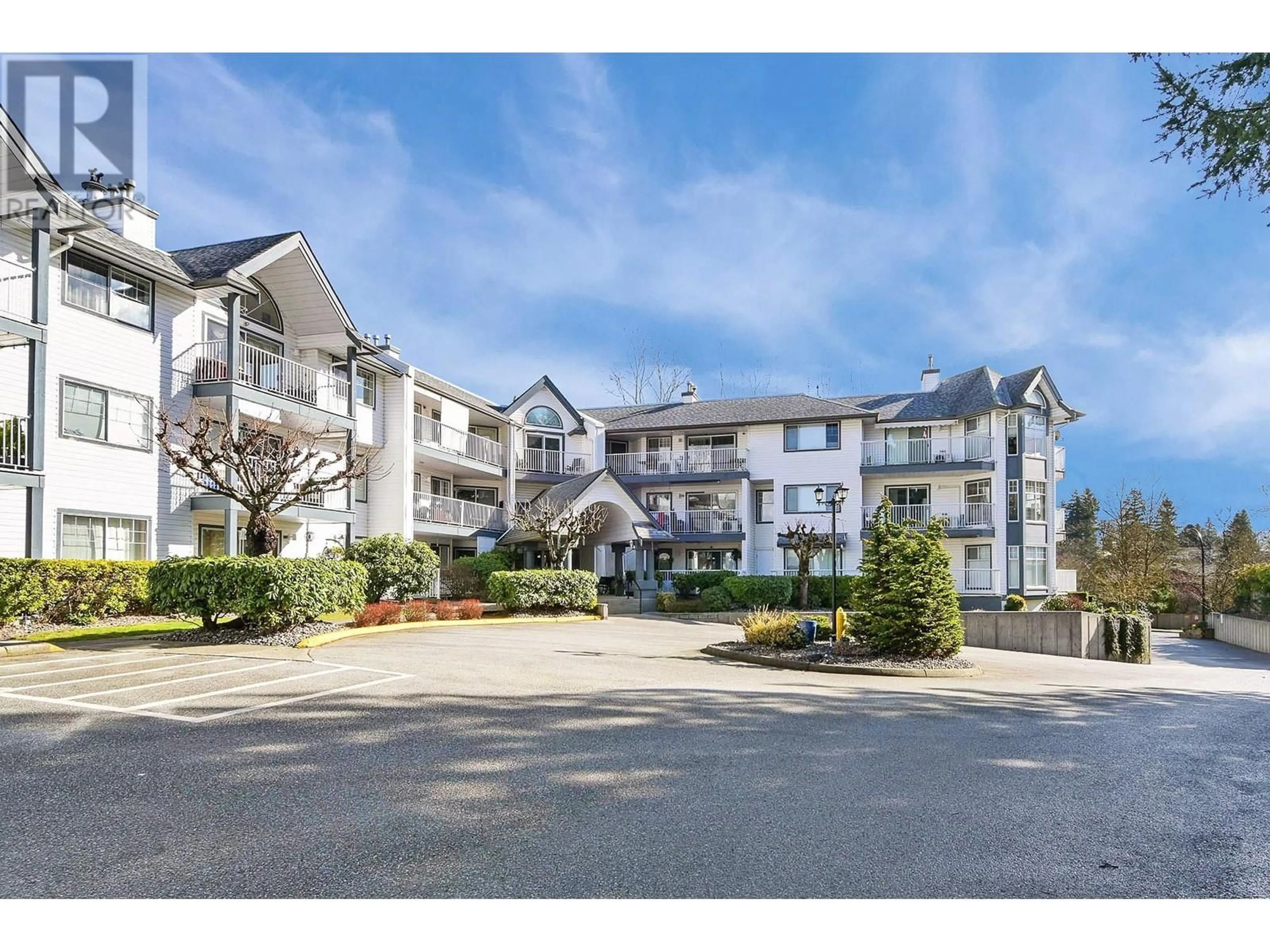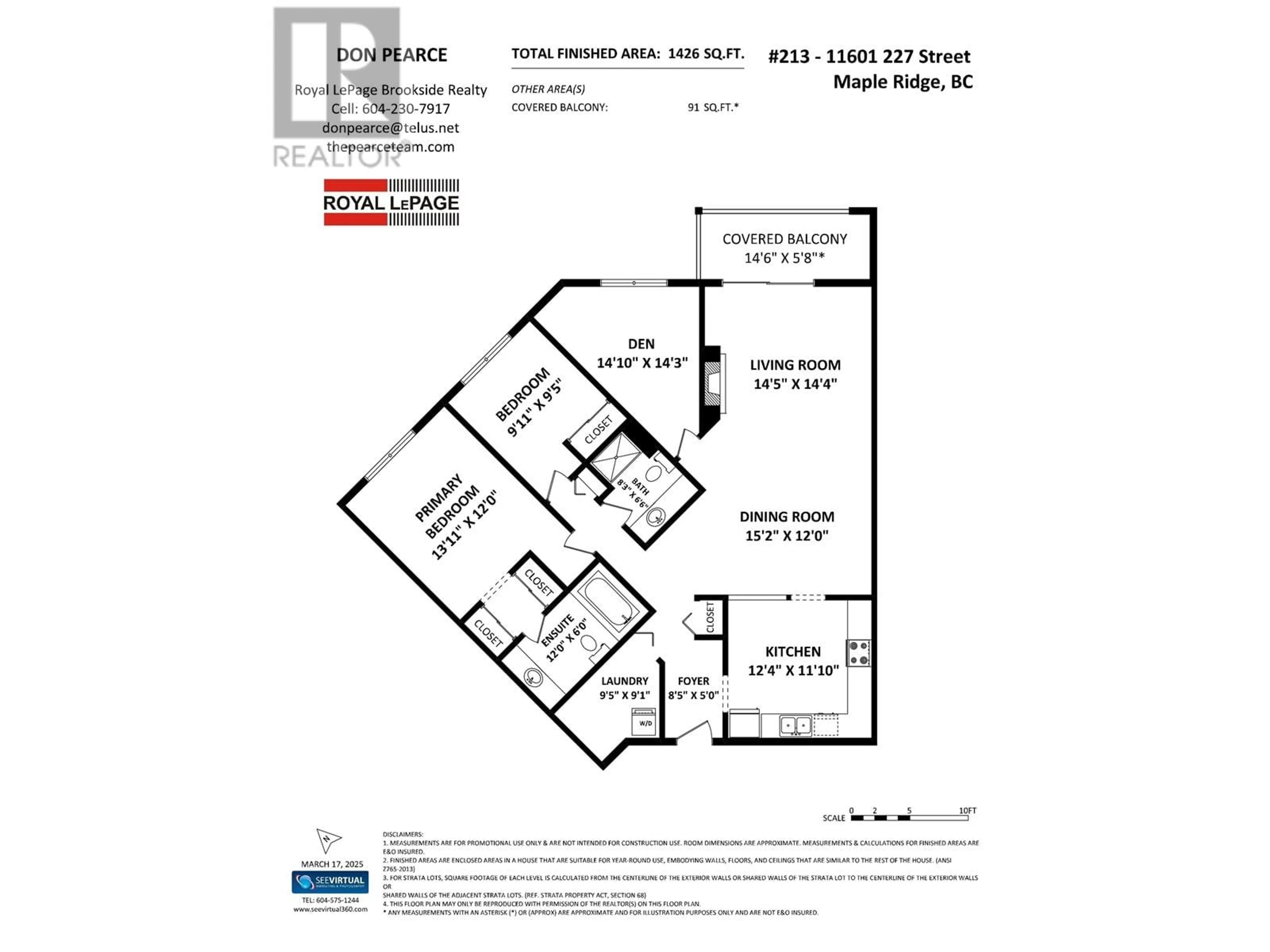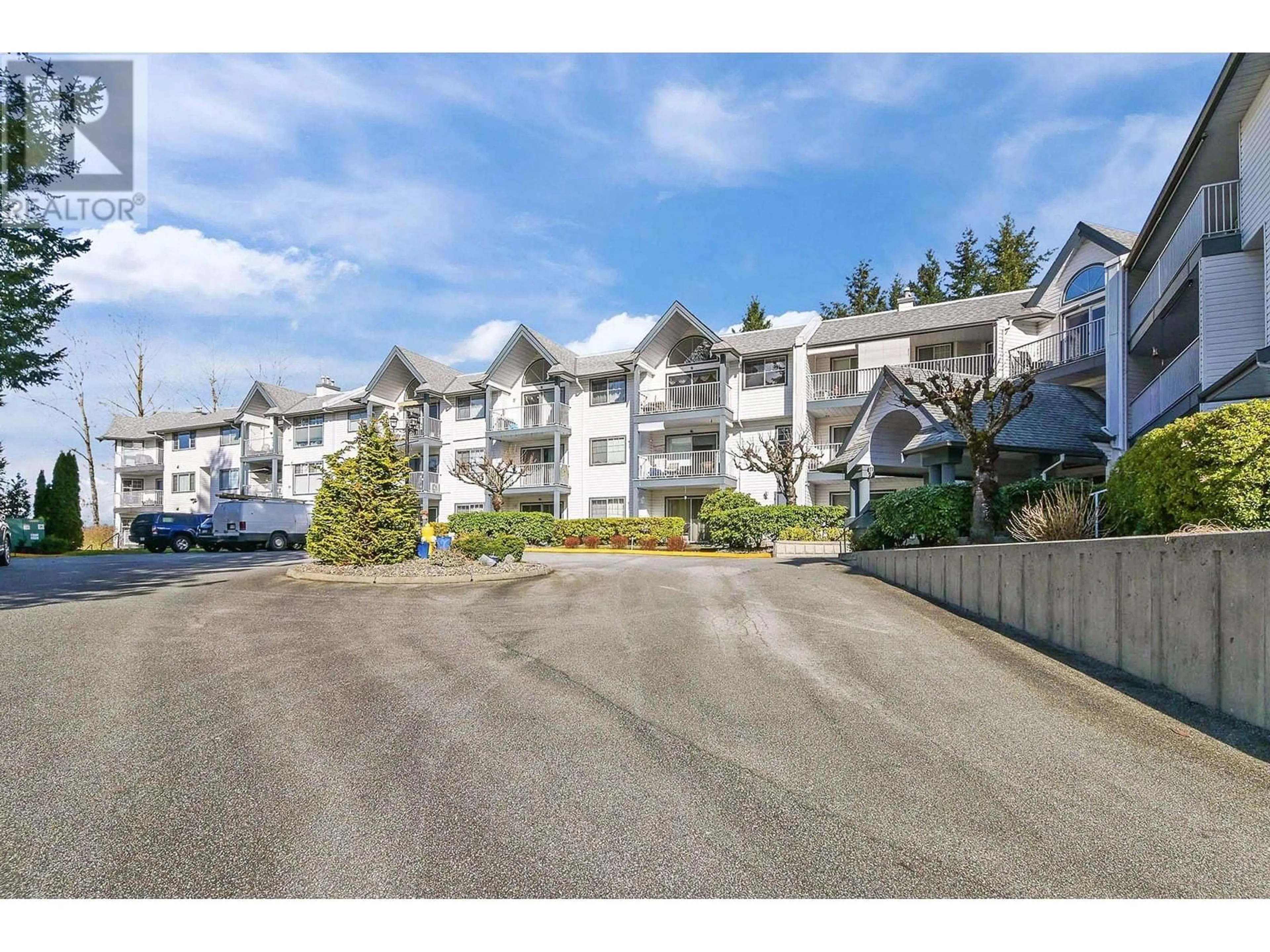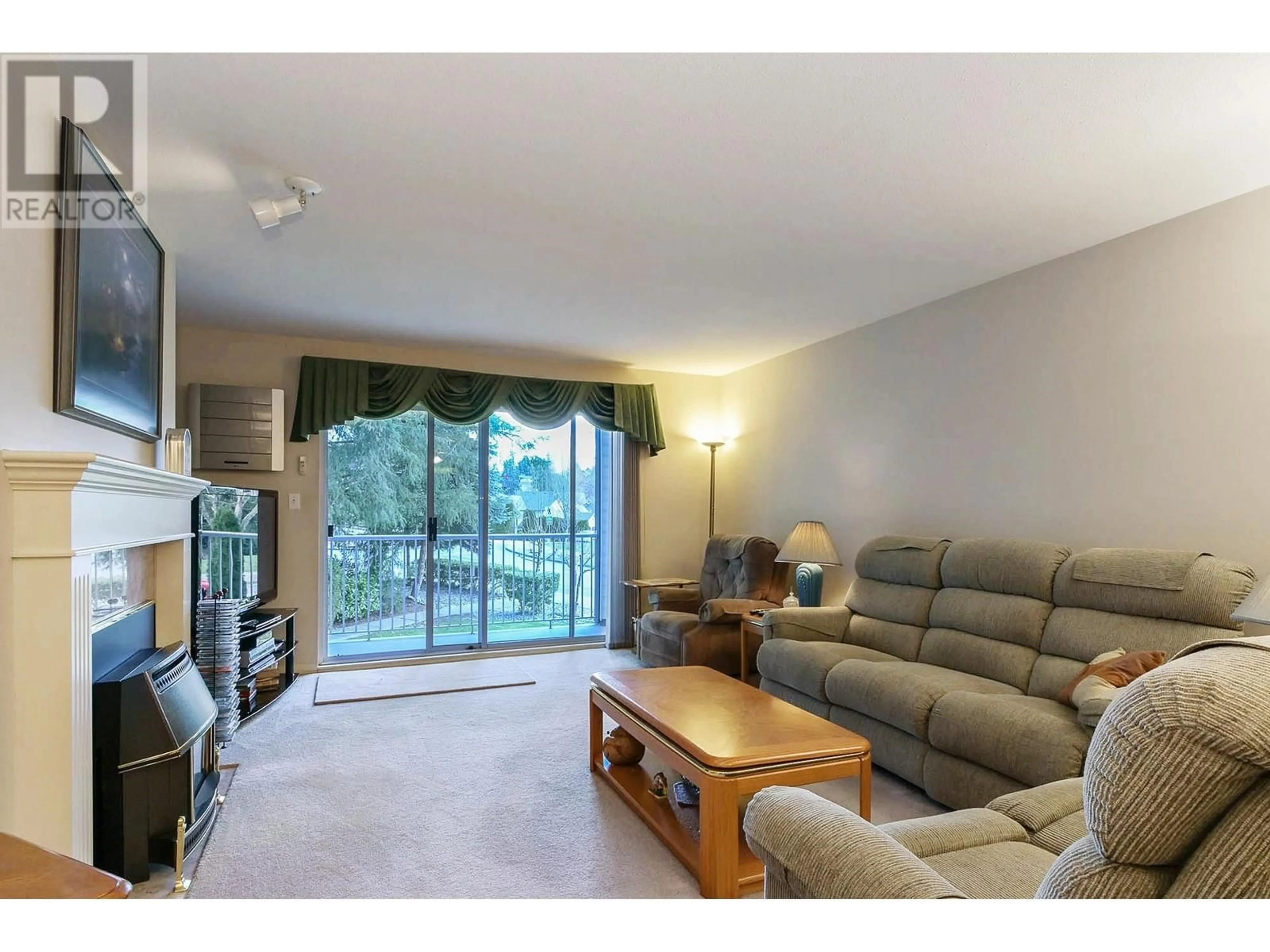213 - 11601 227TH STREET, Maple Ridge, British Columbia V2X0J7
Contact us about this property
Highlights
Estimated ValueThis is the price Wahi expects this property to sell for.
The calculation is powered by our Instant Home Value Estimate, which uses current market and property price trends to estimate your home’s value with a 90% accuracy rate.Not available
Price/Sqft$420/sqft
Est. Mortgage$2,572/mo
Maintenance fees$446/mo
Tax Amount (2024)$2,730/yr
Days On Market56 days
Description
Ready to move in , well kept two bedroom plus a huge den ( could be 3rd bedroom just no closets). Home has A/C for summer comfort. Open plan with sliding doors to a quiet north east facing balconey. Livingroom has a gas fireplace for those cool winter evenings ( gas included in maintenance fee) and there is a large kitchen with lots of cupboards and an eating area. Spacious master bedroom with four piece bath and there is a four piece main bath. This is one of the largest floorplans in the complex. Pet friendly for one dog or two cats. Fraserview village, a 55+ age-restricted building with fantastic amenities including a pool, sauna, rec centre & workshop (id:39198)
Property Details
Interior
Features
Exterior
Features
Parking
Garage spaces -
Garage type -
Total parking spaces 1
Condo Details
Amenities
Recreation Centre
Inclusions
Property History
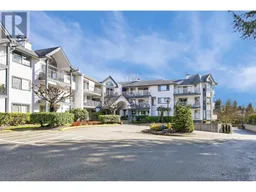 26
26
