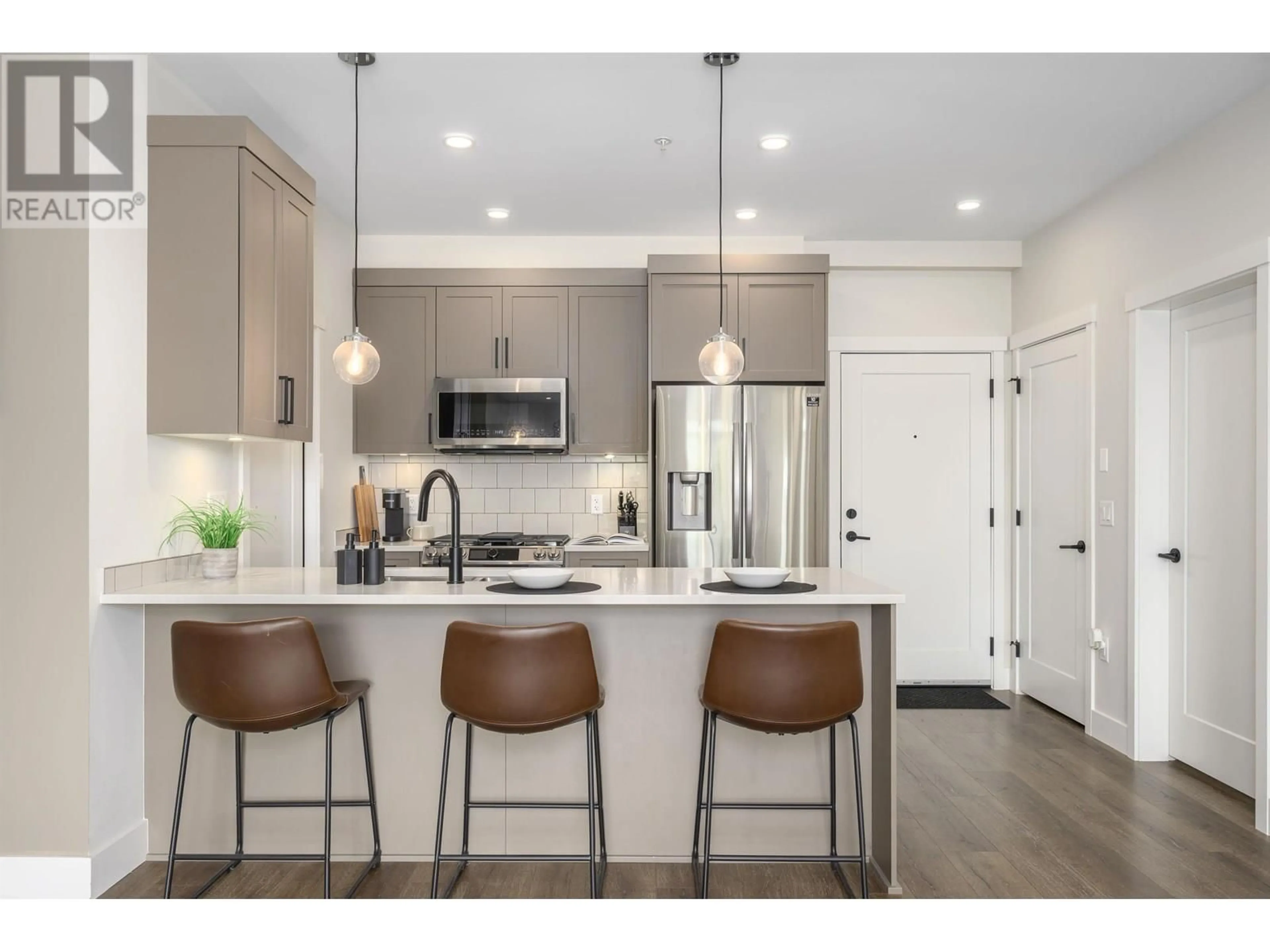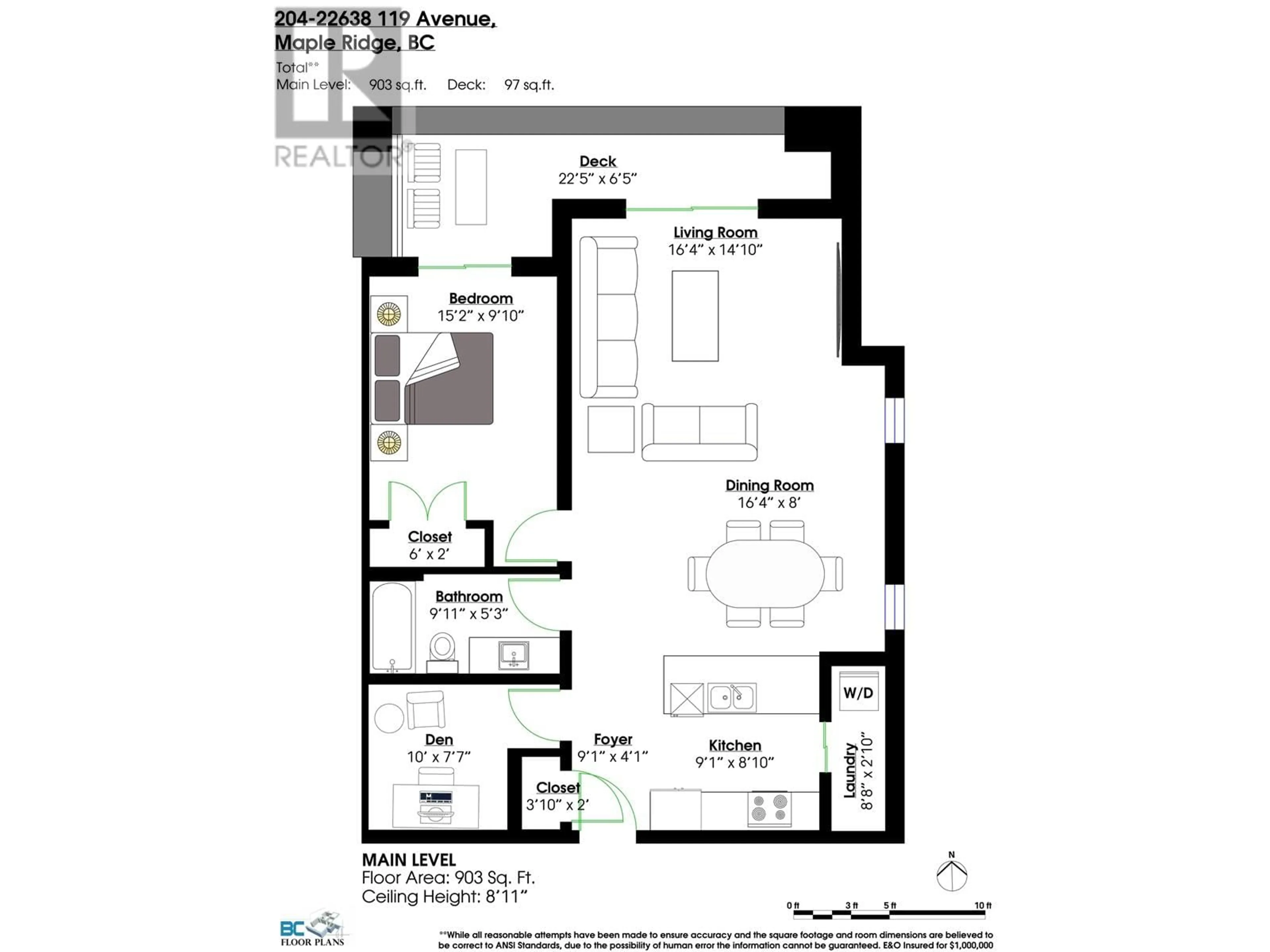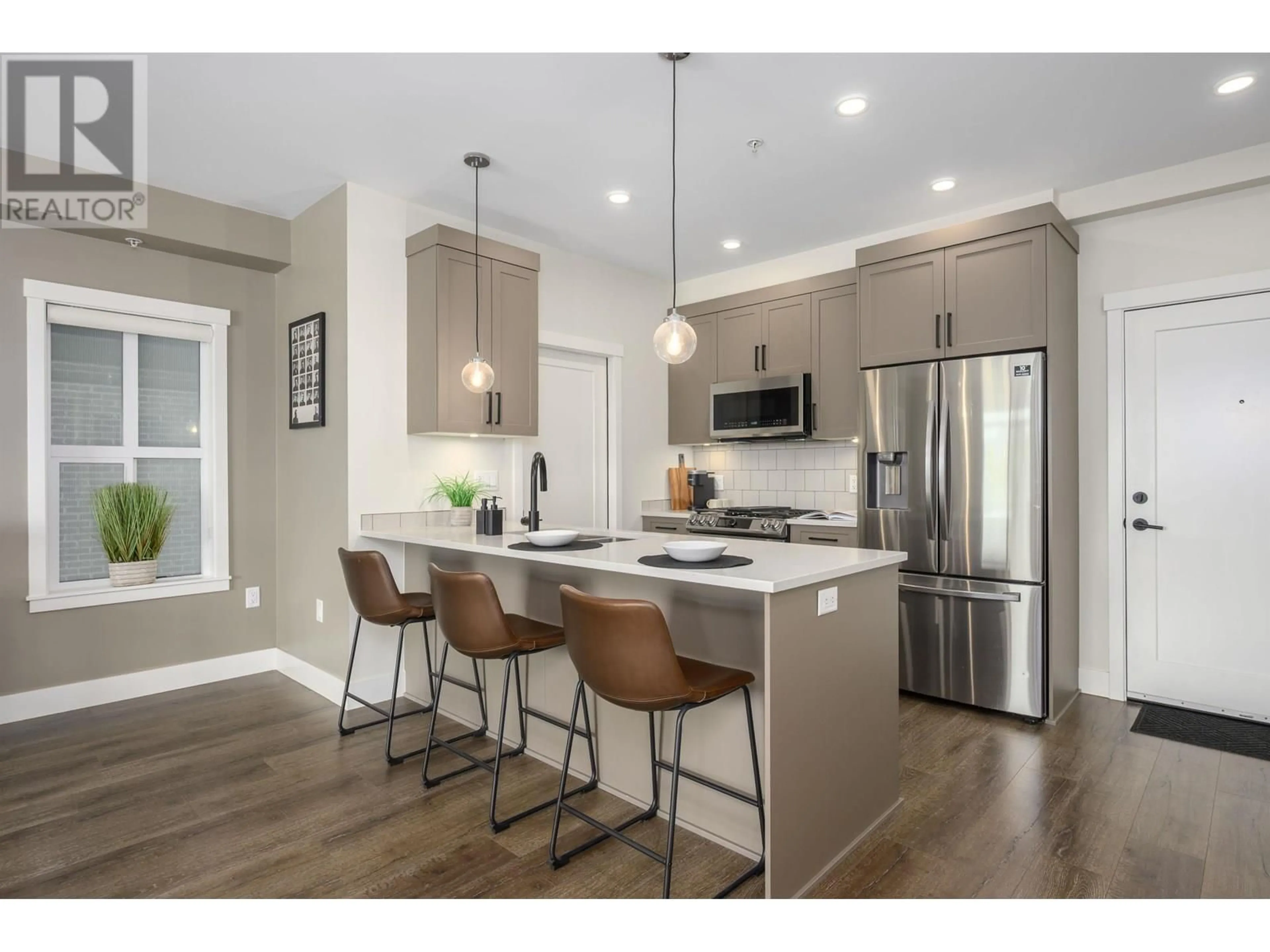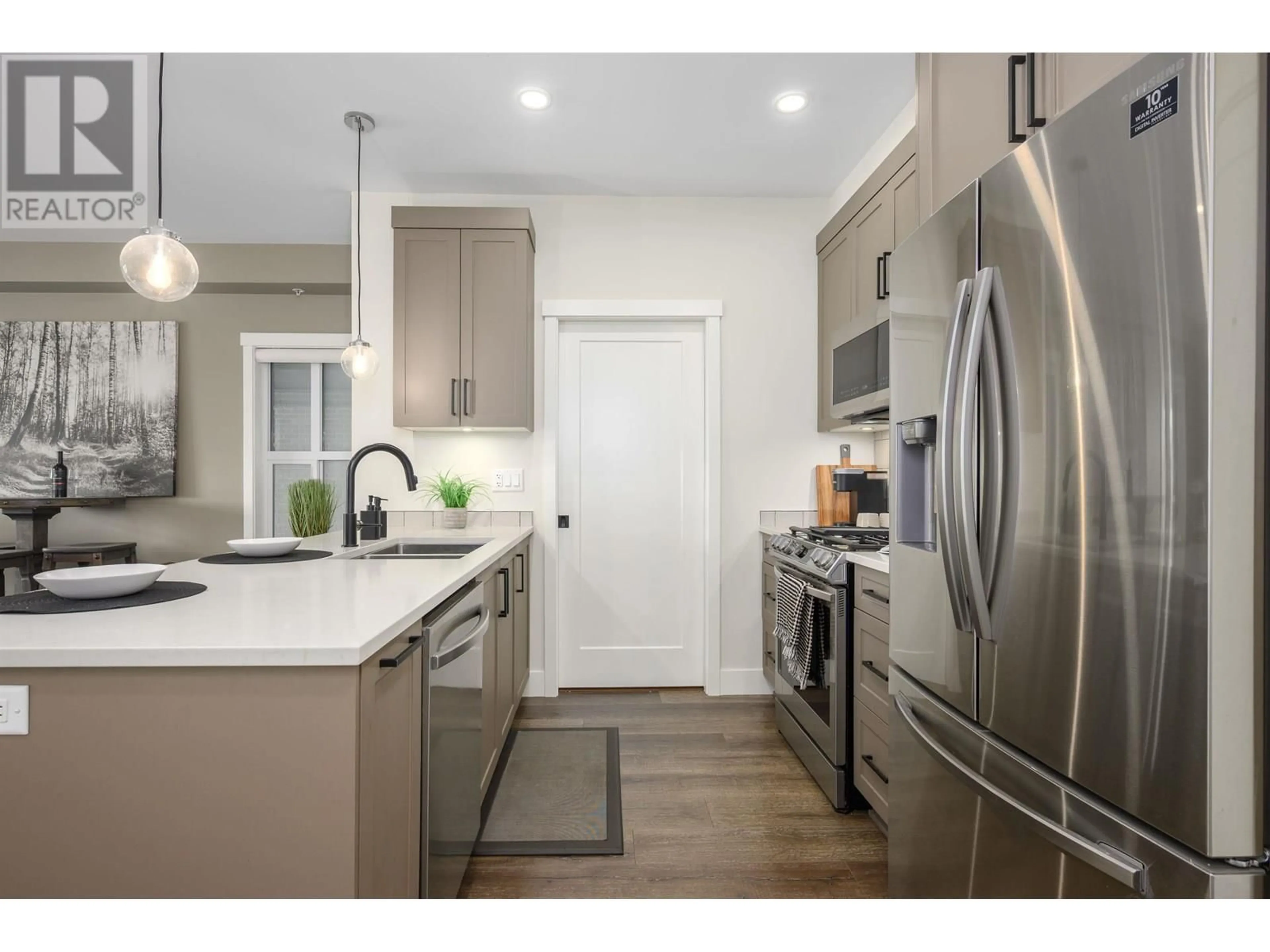204 - 22638 119 AVENUE, Maple Ridge, British Columbia V2X4L1
Contact us about this property
Highlights
Estimated valueThis is the price Wahi expects this property to sell for.
The calculation is powered by our Instant Home Value Estimate, which uses current market and property price trends to estimate your home’s value with a 90% accuracy rate.Not available
Price/Sqft$597/sqft
Monthly cost
Open Calculator
Description
MOUNTAIN VIEWS | 903 SQFT | BRICKWATER. Proudly presenting this spotless, MASSIVE, 1 bedroom + den in one of Maple Ridges premier condo buildings, Brickwater, by Georgie Award winning FALCON HOMES. LAYOUT; 903 SQFT feet of open concept + function. A good sized den, that could easily be used as 2ND bedroom. Kitchen flows to dining and living space to your private, 97 sqft patio WITH MOUNTAIN VIEWS. Oversized prmry bedroom connects to your large 4 pce cheater ensuite. FEATURES; Neutral tone kitchen with stainless steel fridge and gas cook top, soft close underlit cabinets, laminate flooring through living, dining + den. Spa inspired ensuite with floating vanity. Electric baseboard heating and complete with 1 underground parking stall, plus exclusive access to 360 view rooftop patio. (id:39198)
Property Details
Interior
Features
Exterior
Parking
Garage spaces -
Garage type -
Total parking spaces 1
Condo Details
Amenities
Laundry - In Suite
Inclusions
Property History
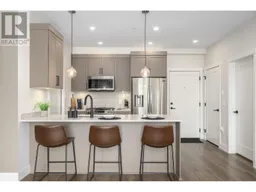 29
29
