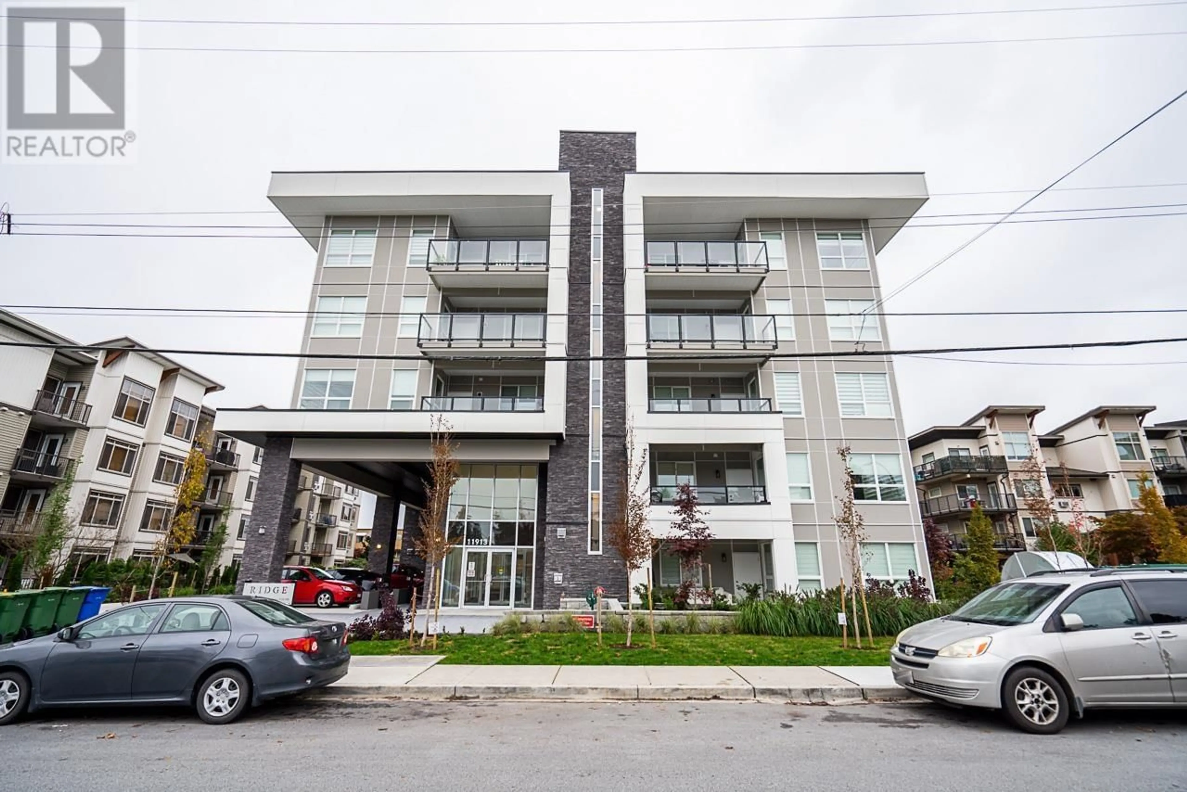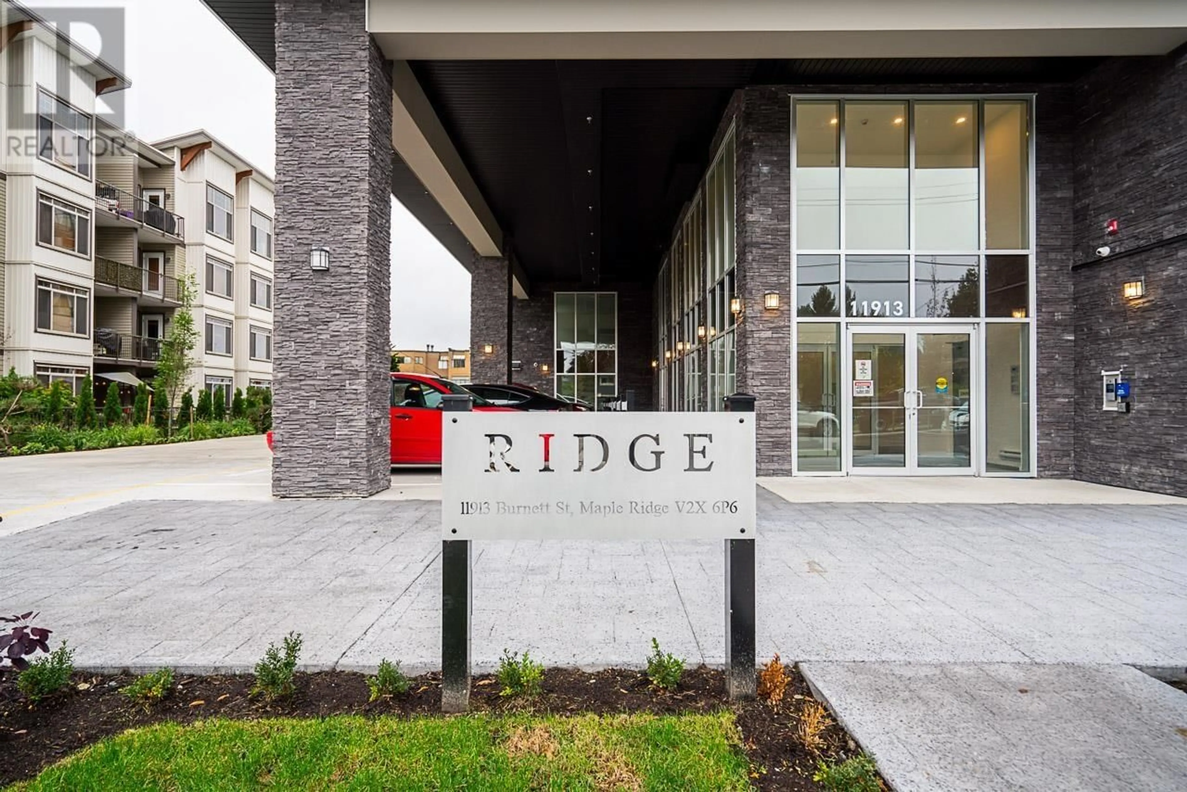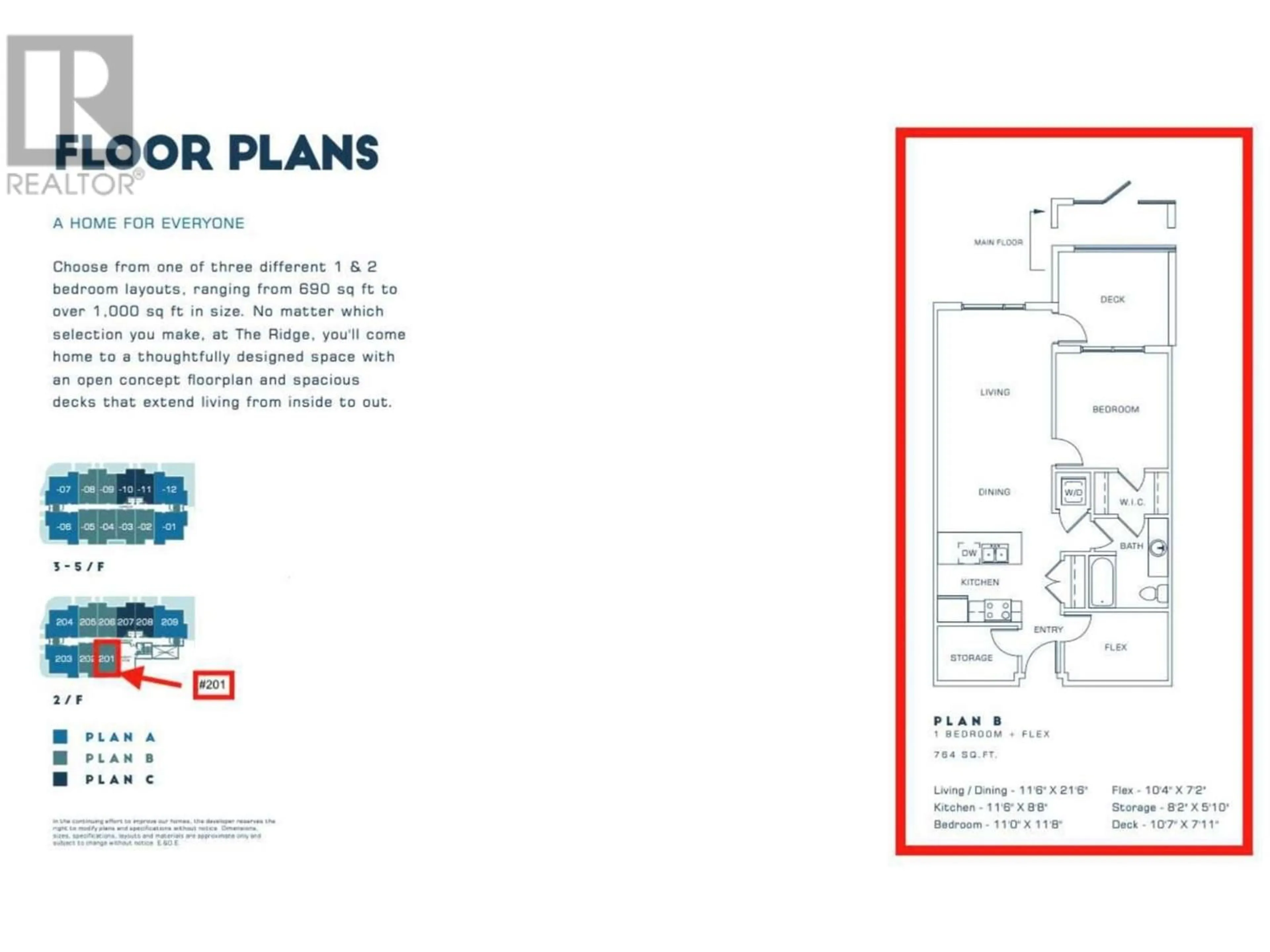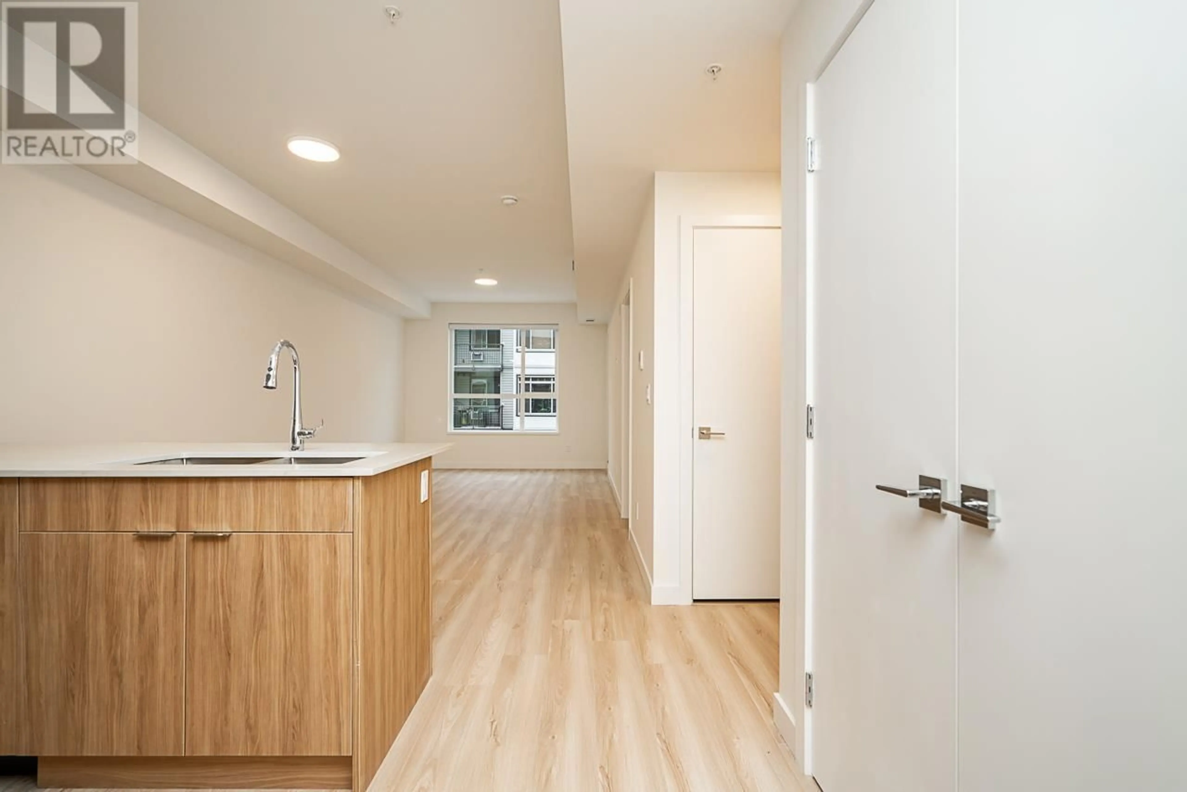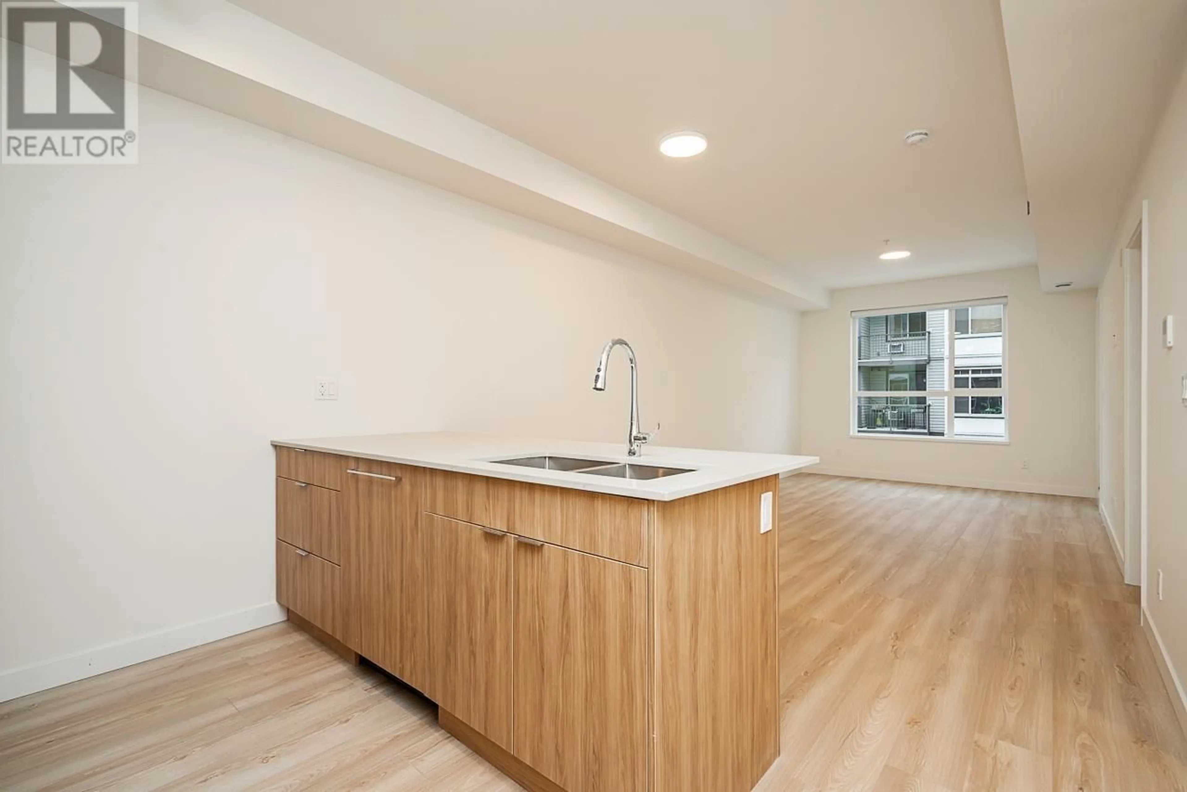201 - 11913 BURNETT STREET, Maple Ridge, British Columbia V3V4B9
Contact us about this property
Highlights
Estimated ValueThis is the price Wahi expects this property to sell for.
The calculation is powered by our Instant Home Value Estimate, which uses current market and property price trends to estimate your home’s value with a 90% accuracy rate.Not available
Price/Sqft$641/sqft
Est. Mortgage$2,104/mo
Maintenance fees$213/mo
Tax Amount (2024)-
Days On Market120 days
Description
Welcome to this junior 2-bedroom condo in Central Maple Ridge , close to all amenities . This brand new build, move-in ready for 2024, is a south-facing unit boasting natural light and a modern design with central A/C and heat for year-round comfort . The kitchen includes a GE appliance package with ready panels for the fridge and dishwasher , and a large island for 3-4 bar stools, perfect for entertaining. The open concept dining and family room offers seamless living space with 9-foot ceilings for an airy feel . The master bedroom has a walk-in closet and a serene south-facing balcony . A bonus storage room is within the unit . Enjoy a rooftop deck with 360-degree views, a community garden & sitting area . Additional amenities include a party room and a gym. GST included in price. (id:39198)
Property Details
Interior
Features
Exterior
Parking
Garage spaces -
Garage type -
Total parking spaces 1
Condo Details
Inclusions
Property History
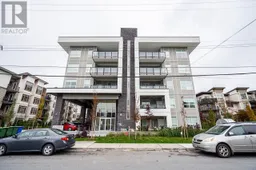 27
27
