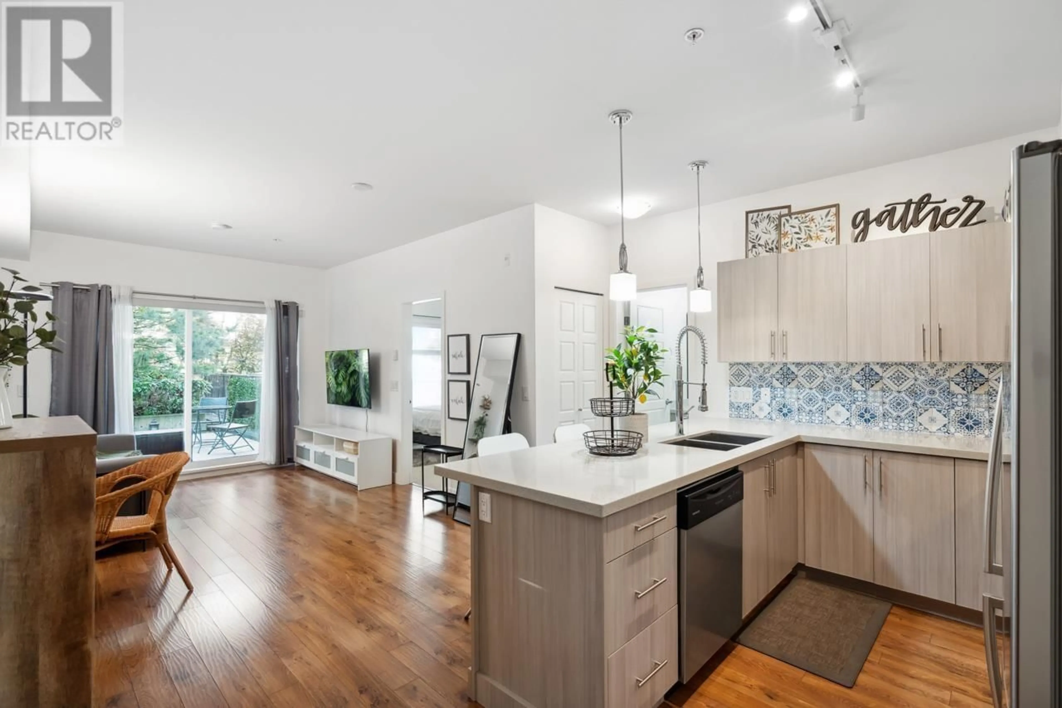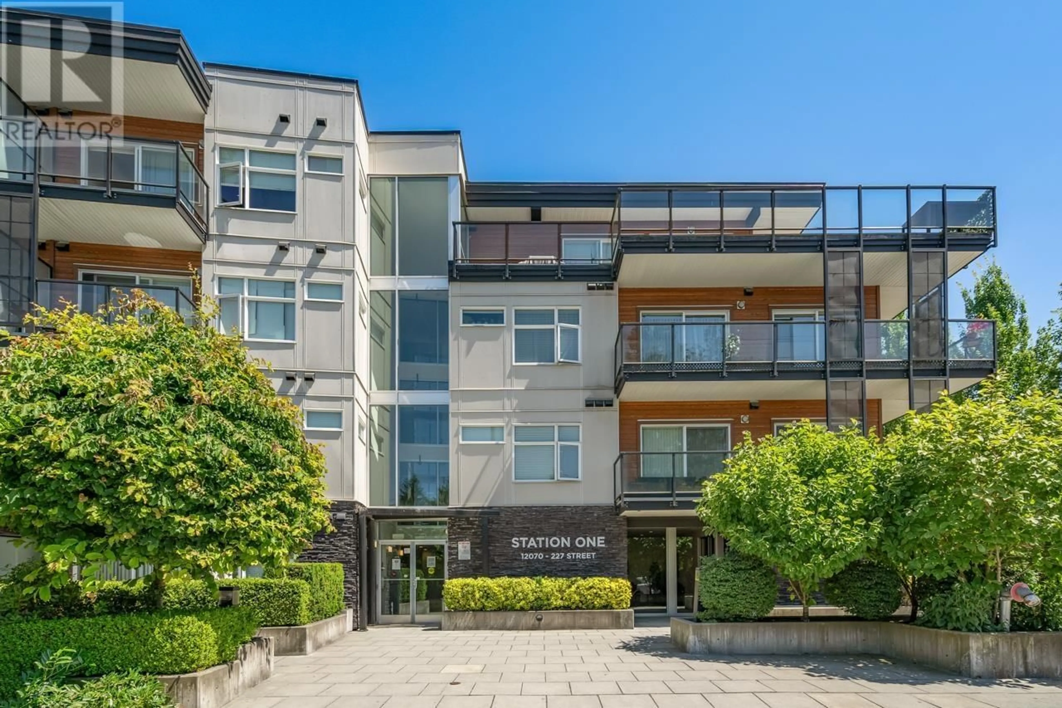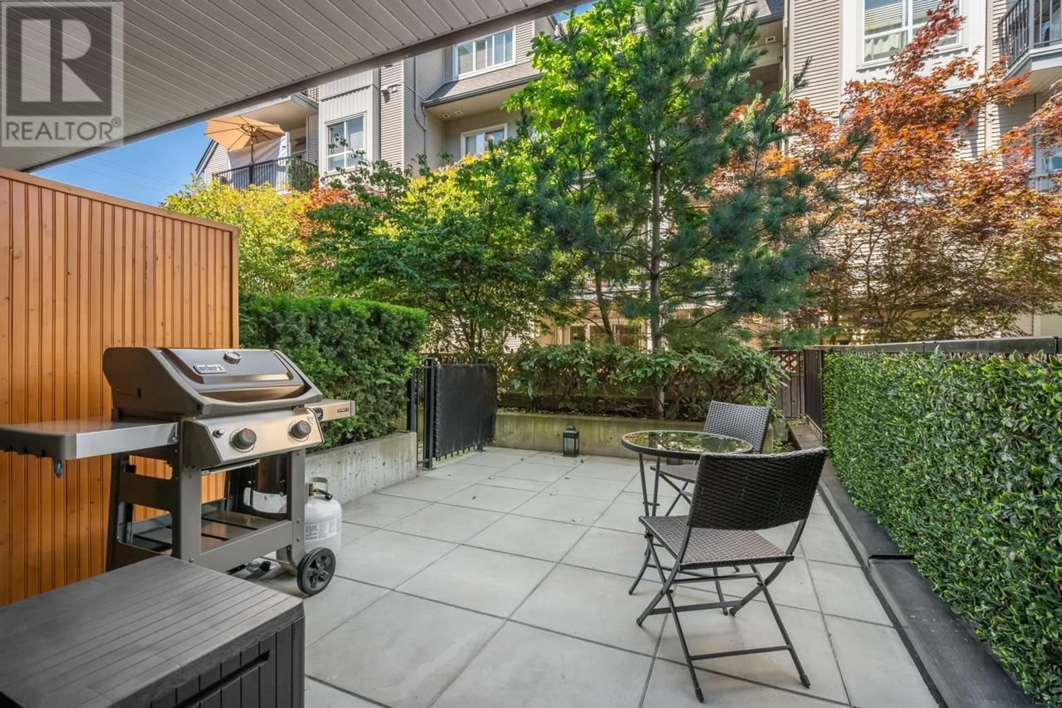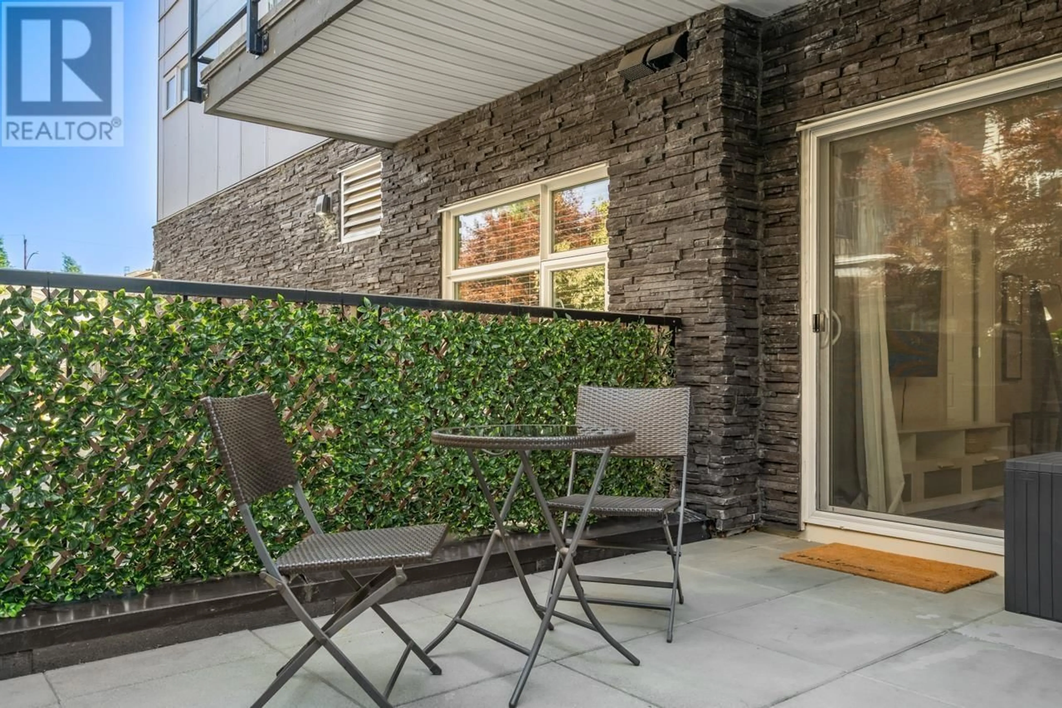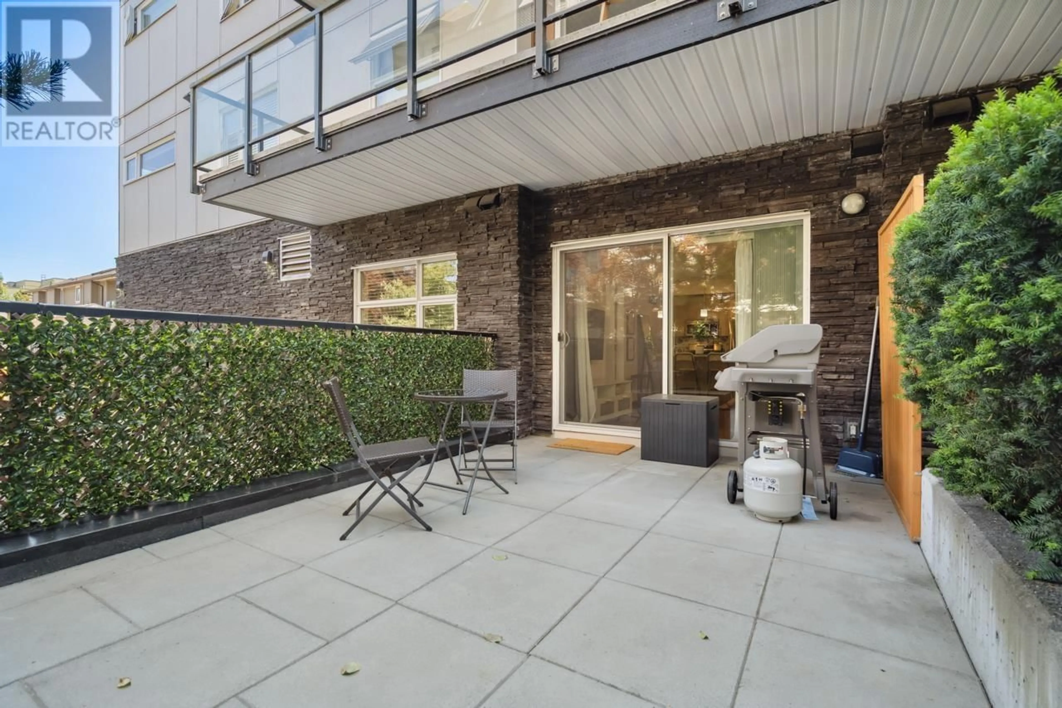114 - 12070 227 STREET, Maple Ridge, British Columbia V2X9H2
Contact us about this property
Highlights
Estimated ValueThis is the price Wahi expects this property to sell for.
The calculation is powered by our Instant Home Value Estimate, which uses current market and property price trends to estimate your home’s value with a 90% accuracy rate.Not available
Price/Sqft$722/sqft
Est. Mortgage$2,079/mo
Maintenance fees$297/mo
Tax Amount (2024)$2,418/yr
Days On Market41 days
Description
Welcome to one of the most coveted spots in Station One! Discover this modern, bright 671 square ft corner "like new" corner ground floor 1 bed/1 bath & Den w/remarkable outdoor space. Well laid out with a nice roomy entrance way & usable den space. Enjoy quality finishes with quartz countertops, stainless steel appliances, stylish wide plank laminate oak flooring, sliding barn door. Experience summer living at its best on your gated & private patio surrounded by trees for shade! The patio is tucked away & has its own pathway and gate to the main street for easy access. PET FRIENDLY (2 pets + no size restrictions) Investor Friendly! Walking distance to Shops, Restaurants, Breweries and Farmers Markets. Close to trails & dykes, Westcoast express and transit. (id:39198)
Property Details
Interior
Features
Exterior
Parking
Garage spaces -
Garage type -
Total parking spaces 1
Condo Details
Amenities
Laundry - In Suite
Inclusions
Property History
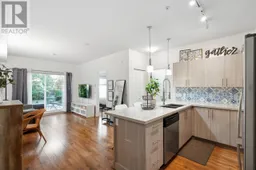 26
26
