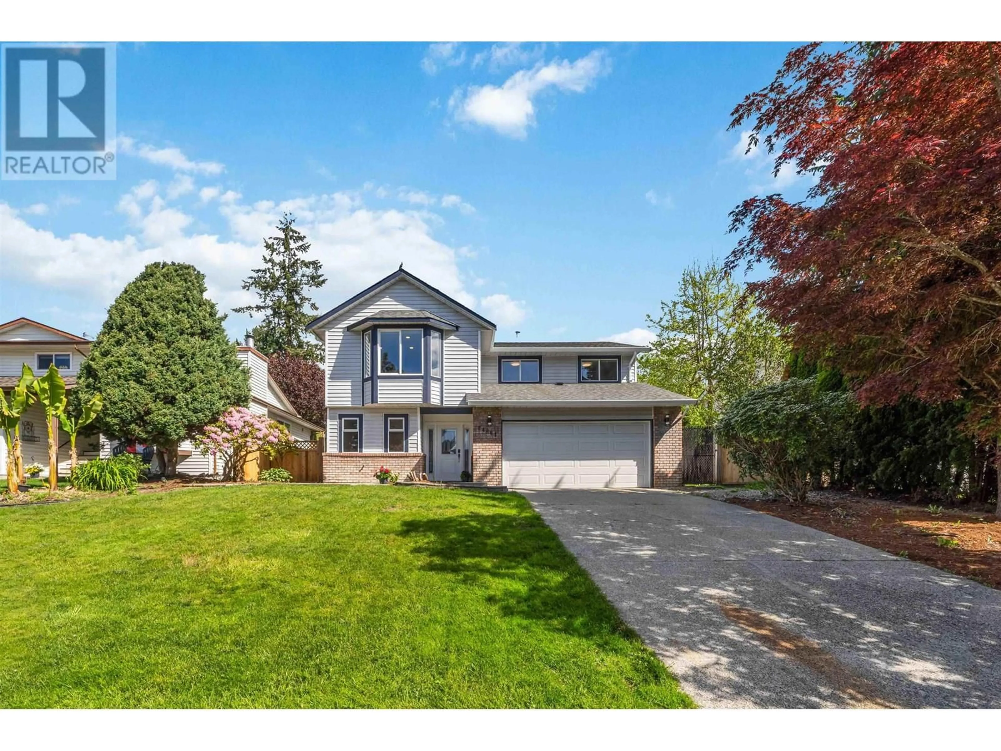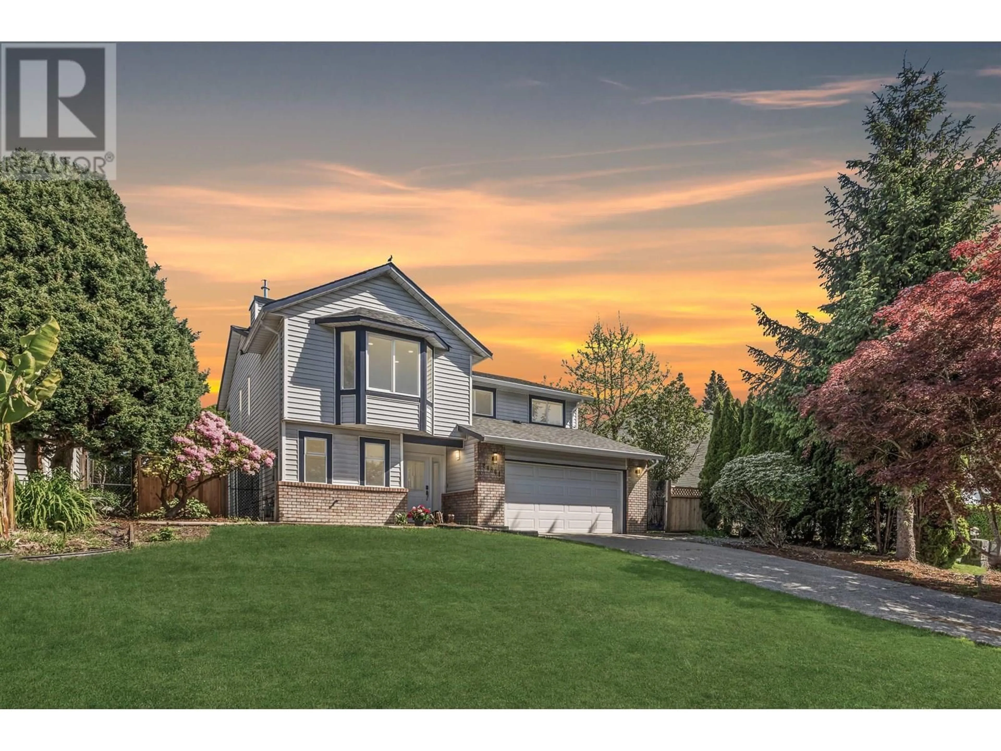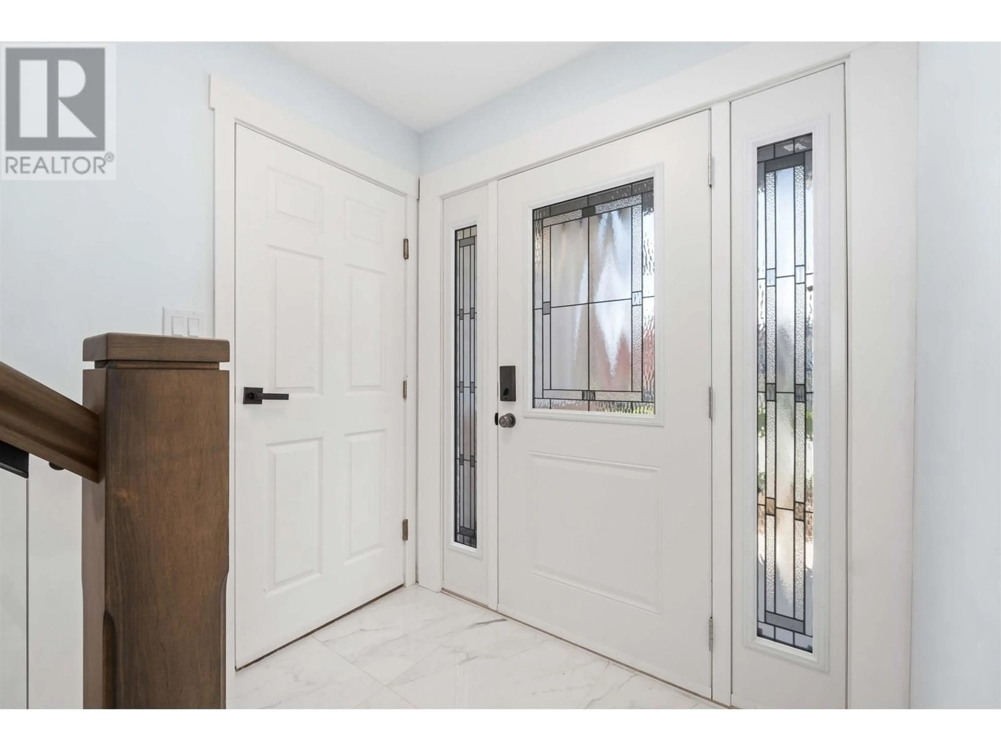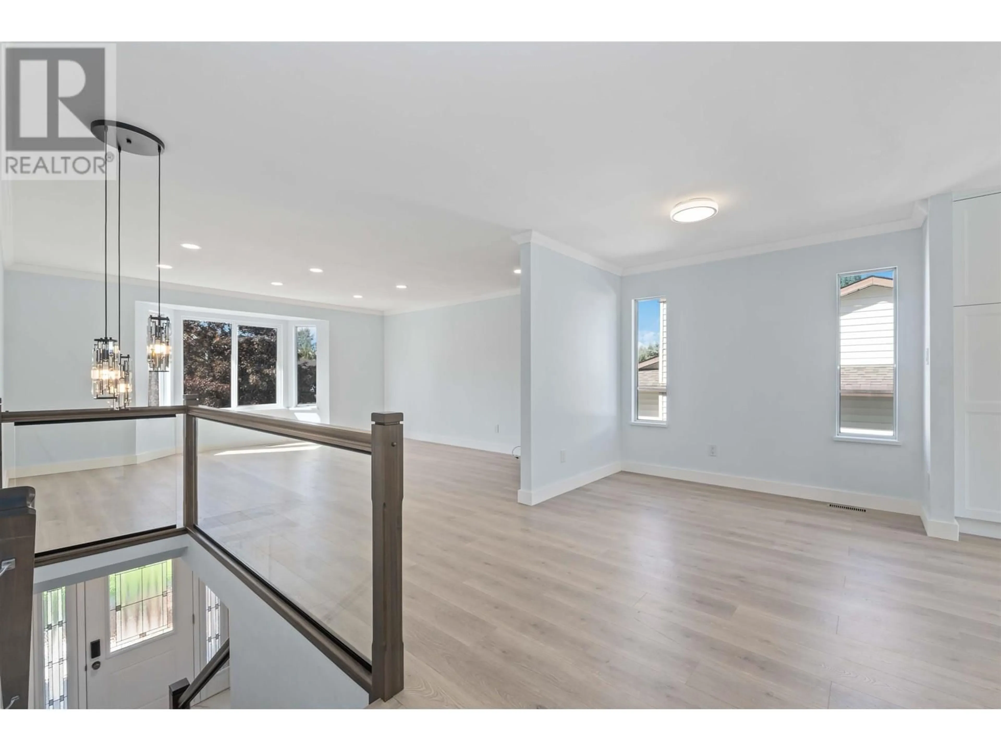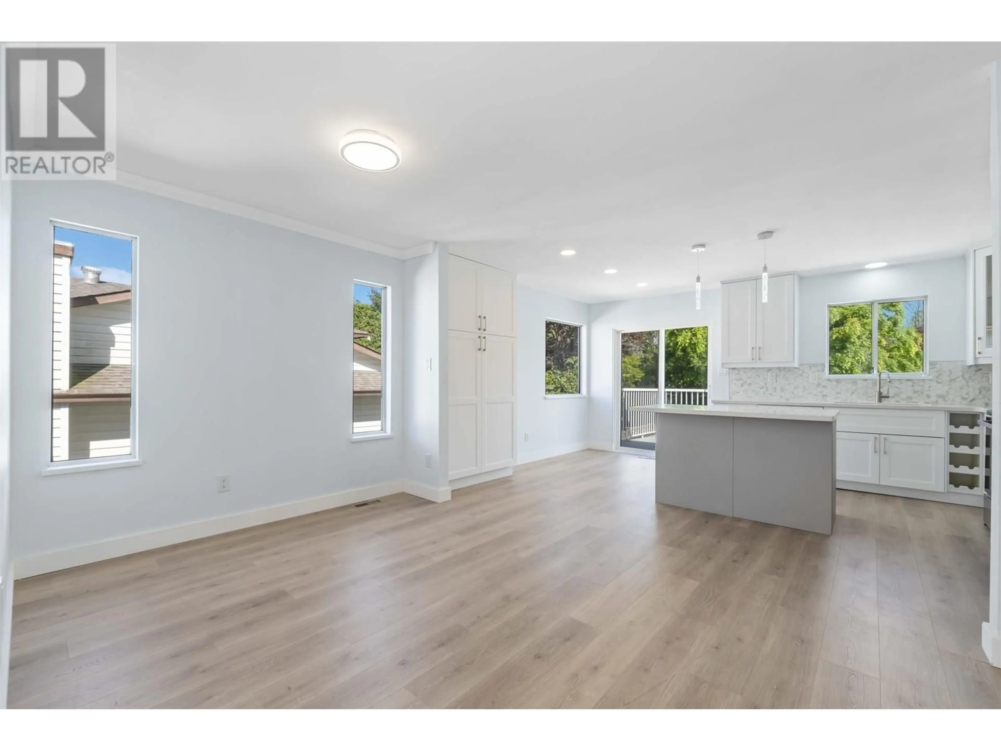24861 119 AVENUE, Maple Ridge, British Columbia V4R1Z1
Contact us about this property
Highlights
Estimated valueThis is the price Wahi expects this property to sell for.
The calculation is powered by our Instant Home Value Estimate, which uses current market and property price trends to estimate your home’s value with a 90% accuracy rate.Not available
Price/Sqft$487/sqft
Monthly cost
Open Calculator
Description
Discover modern family living in Maple Ridge! This tastefully renovated home sits on a spacious lot, steps from Garibaldi Secondary and Blue Mountain Elementary - kids can walk for lunch! Upstairs features 3 bedrooms and a brand-new kitchen with quartz counters, beautiful island, new stainless appliances, and new tile backsplash. Enjoy all new laminate flooring, glass railings, modern led lighting, and a brand-new furnace. The basement offers another bedroom and 2 additional bedrooms with a separate entrance and kitchen - ideal for in-laws or rental. Located minutes from scenic Cliff Falls in Kanaka Creek Regional Park, plus groceries, coffee shops, and Tim Hortons are just around the corner. This home offers the perfect blend of comfort and convenience. Don't miss this opportunity to plant your roots! (id:39198)
Property Details
Interior
Features
Exterior
Parking
Garage spaces -
Garage type -
Total parking spaces 6
Property History
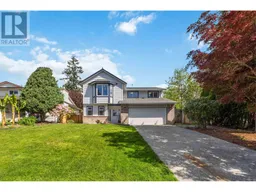 18
18
