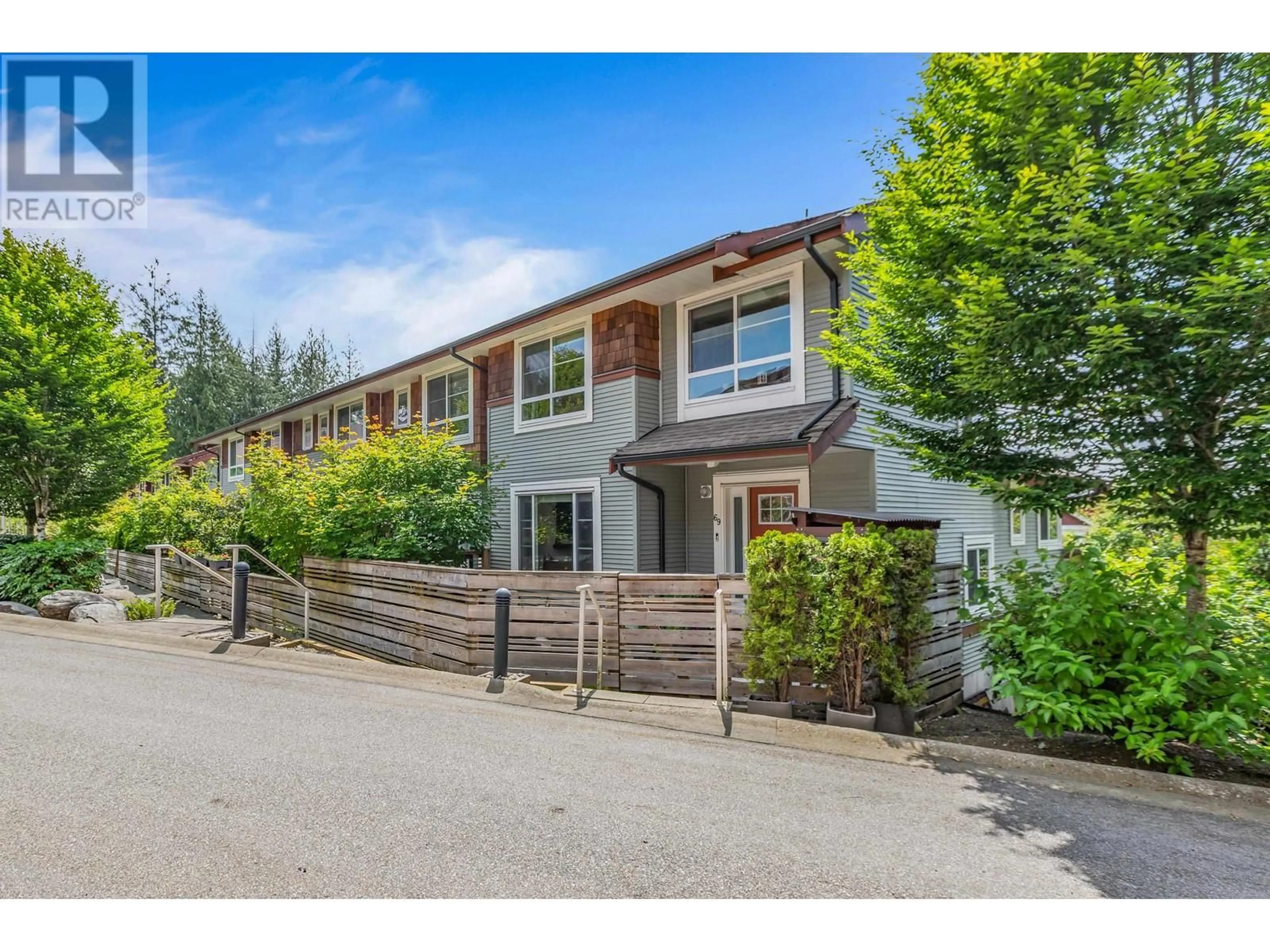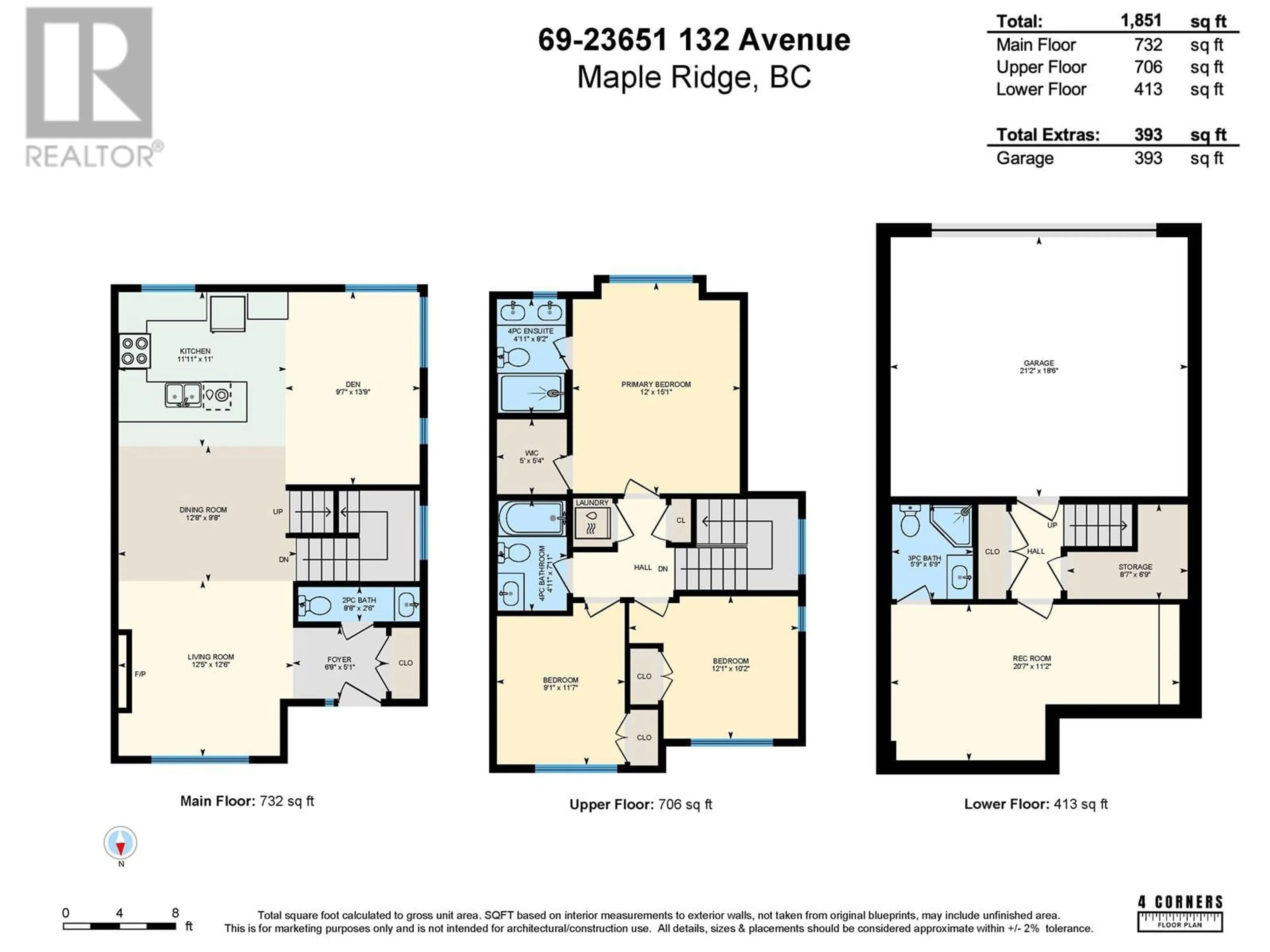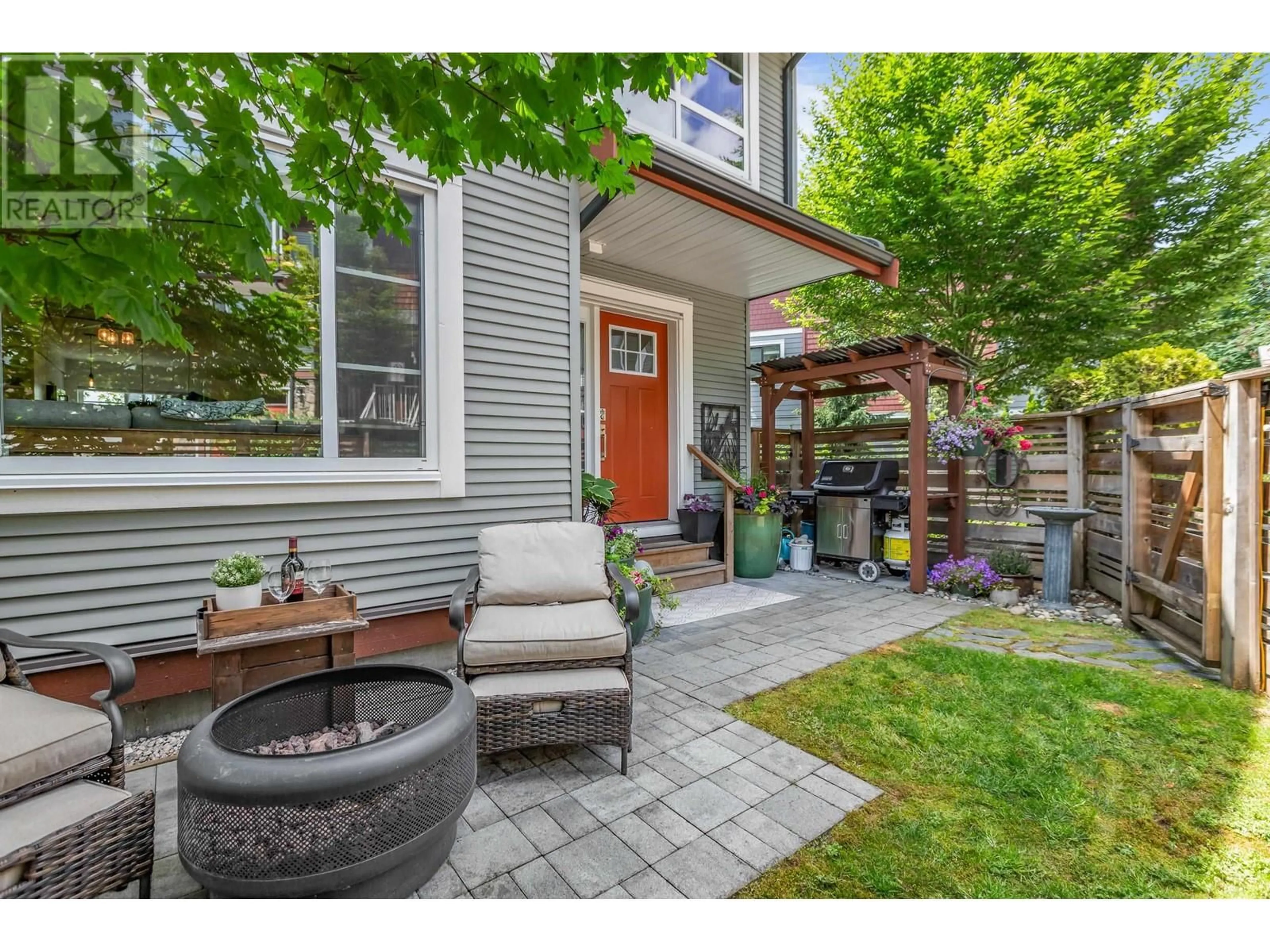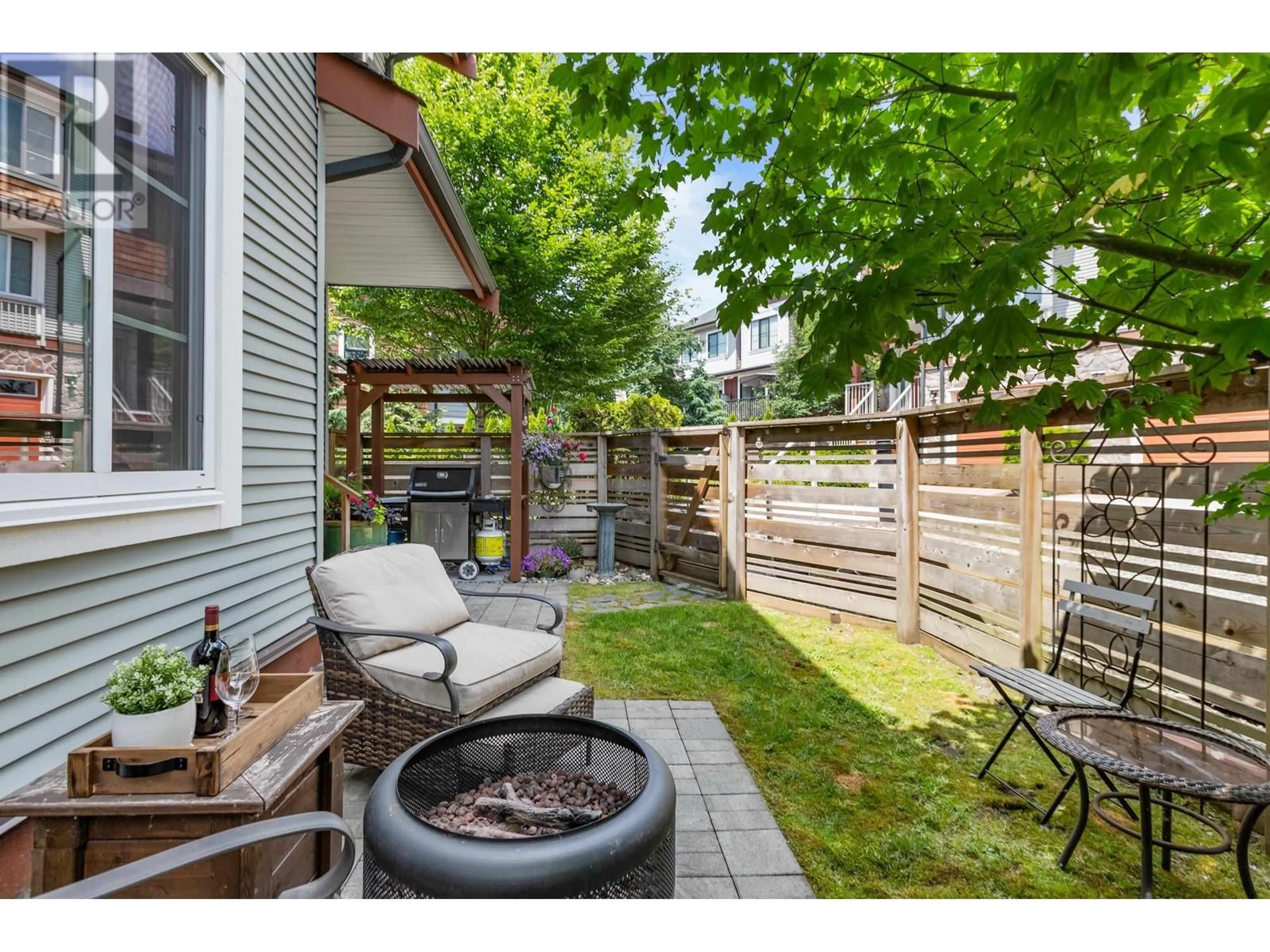69 - 23651 132 AVENUE, Maple Ridge, British Columbia V4R0E9
Contact us about this property
Highlights
Estimated valueThis is the price Wahi expects this property to sell for.
The calculation is powered by our Instant Home Value Estimate, which uses current market and property price trends to estimate your home’s value with a 90% accuracy rate.Not available
Price/Sqft$486/sqft
Monthly cost
Open Calculator
Description
Welcome to this stunning end unit townhome in the highly sought-after Rock Ridge community. Boasting over 1800 square ft of well designed living space across 3 levels, this home offers comfort, versatility & style. Enjoy convenient level entry from the front yard onto the main floor, featuring an open-concept layout perfect for entertaining. The living rm is highlighted by a stylish decor' f/p, creating a warm & welcoming atmosphere. Upstairs are three bdrms. With the roomy primary offering a W.I closet & ensuite with dbl. sinks & large shower plus a gorgeous skyline & treetop view.The lower level offers an open rec. rm that also provides a murphy bed & 3 pc. Bath. Lots of extra storage space plus a double garage. A great setting in this complex! A 10/10. (id:39198)
Property Details
Interior
Features
Exterior
Parking
Garage spaces -
Garage type -
Total parking spaces 2
Condo Details
Inclusions
Property History
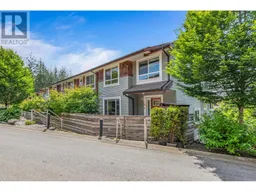 40
40
