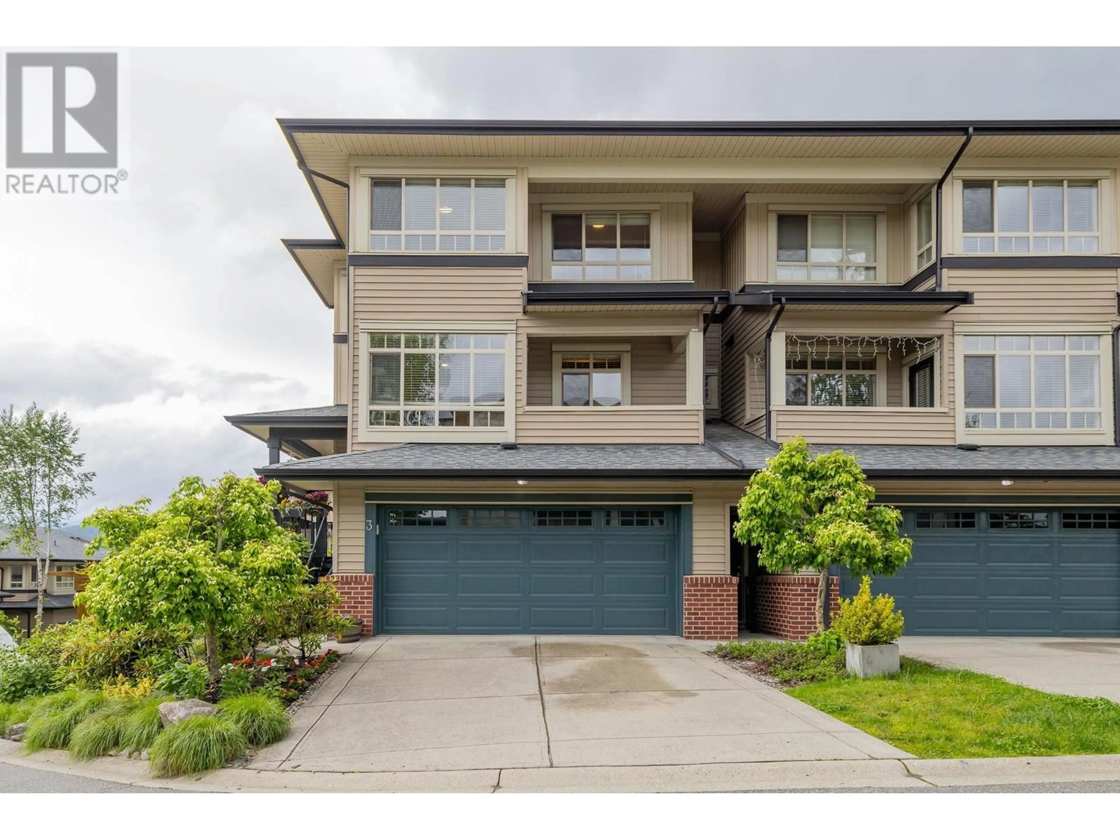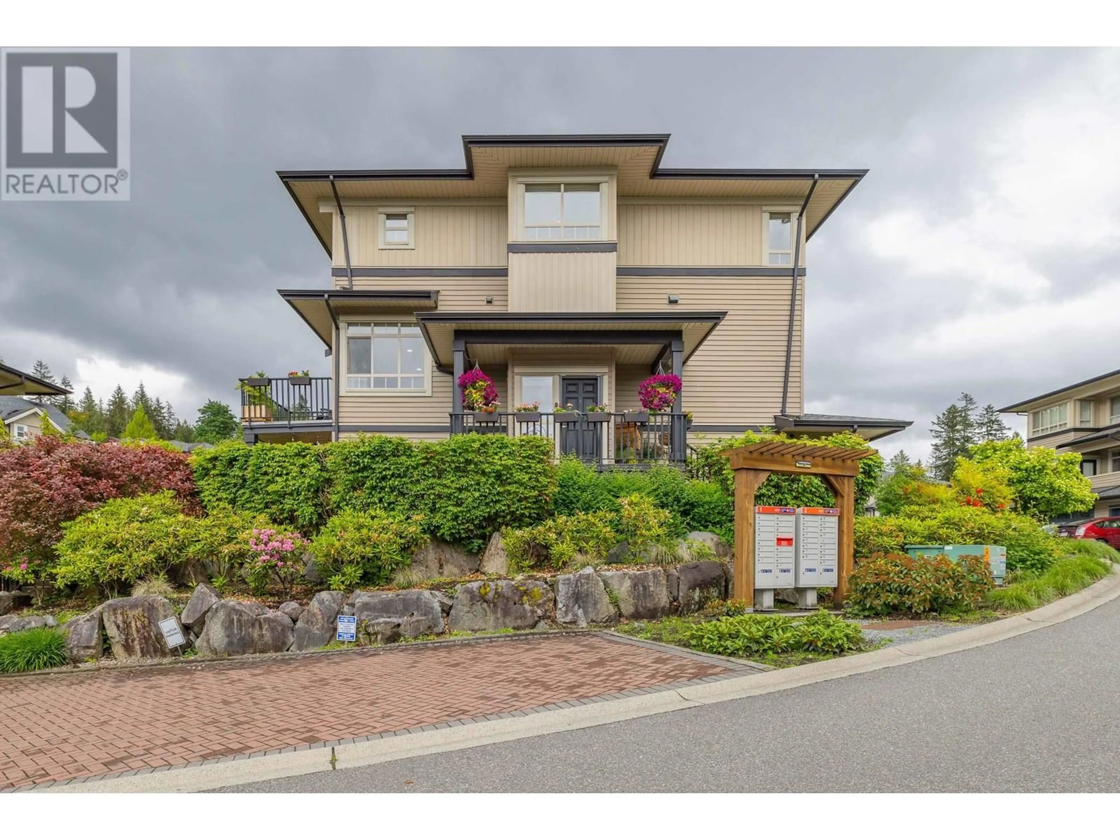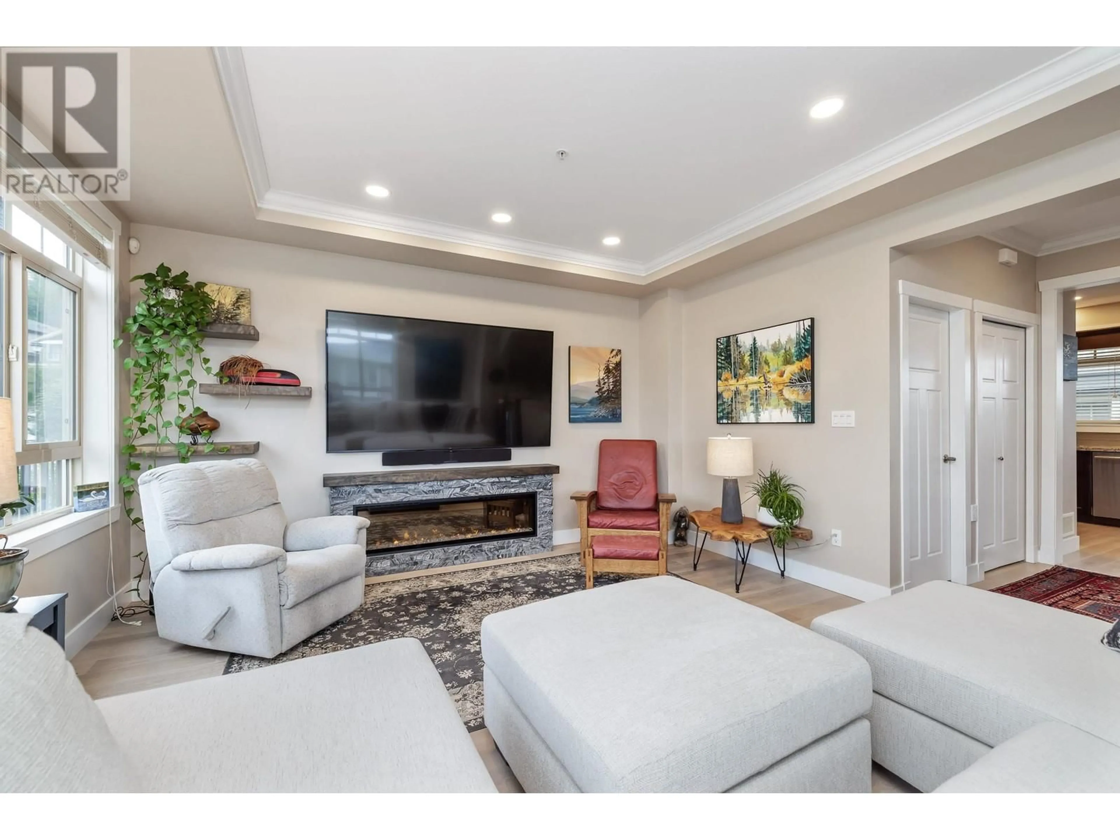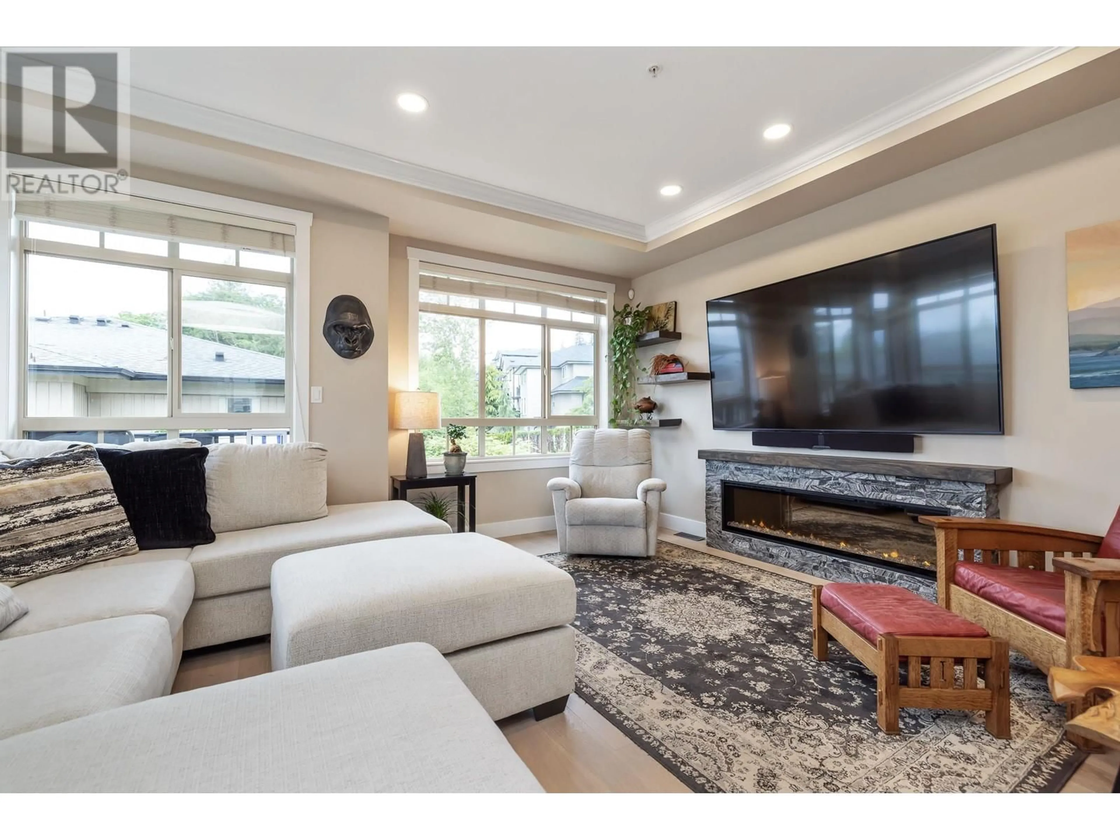3 - 13771 232A STREET, Maple Ridge, British Columbia V4R0C5
Contact us about this property
Highlights
Estimated valueThis is the price Wahi expects this property to sell for.
The calculation is powered by our Instant Home Value Estimate, which uses current market and property price trends to estimate your home’s value with a 90% accuracy rate.Not available
Price/Sqft$485/sqft
Monthly cost
Open Calculator
Description
SIMPLY THE BEST! Welcome home to this executive townhome in Silver Heights Estates in the highly sought after Silver Valley Area. Just under 2000 s.f of thoughtful open concept design in this corner unit with multiple extra windows and offering Air Conditioned comfort. This pet and family friendly unit features a fully fenced yard and multiple decks plus covered patio and also has parking for 4 vehicles, including larger trucks on the 24' driveway. The main floor enjoys soaring 9' ceilings and cozy fireplace and is basked in natural light. Upstairs are 3 generous bedrooms including a primary with views, a walk in closet and ample ensuite. Laundry also conveniently located on the upper floor. Basement offers a large, open family space and full bathroom plus covered deck and yard access! (id:39198)
Property Details
Interior
Features
Exterior
Parking
Garage spaces -
Garage type -
Total parking spaces 4
Condo Details
Inclusions
Property History
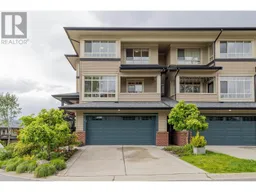 40
40
