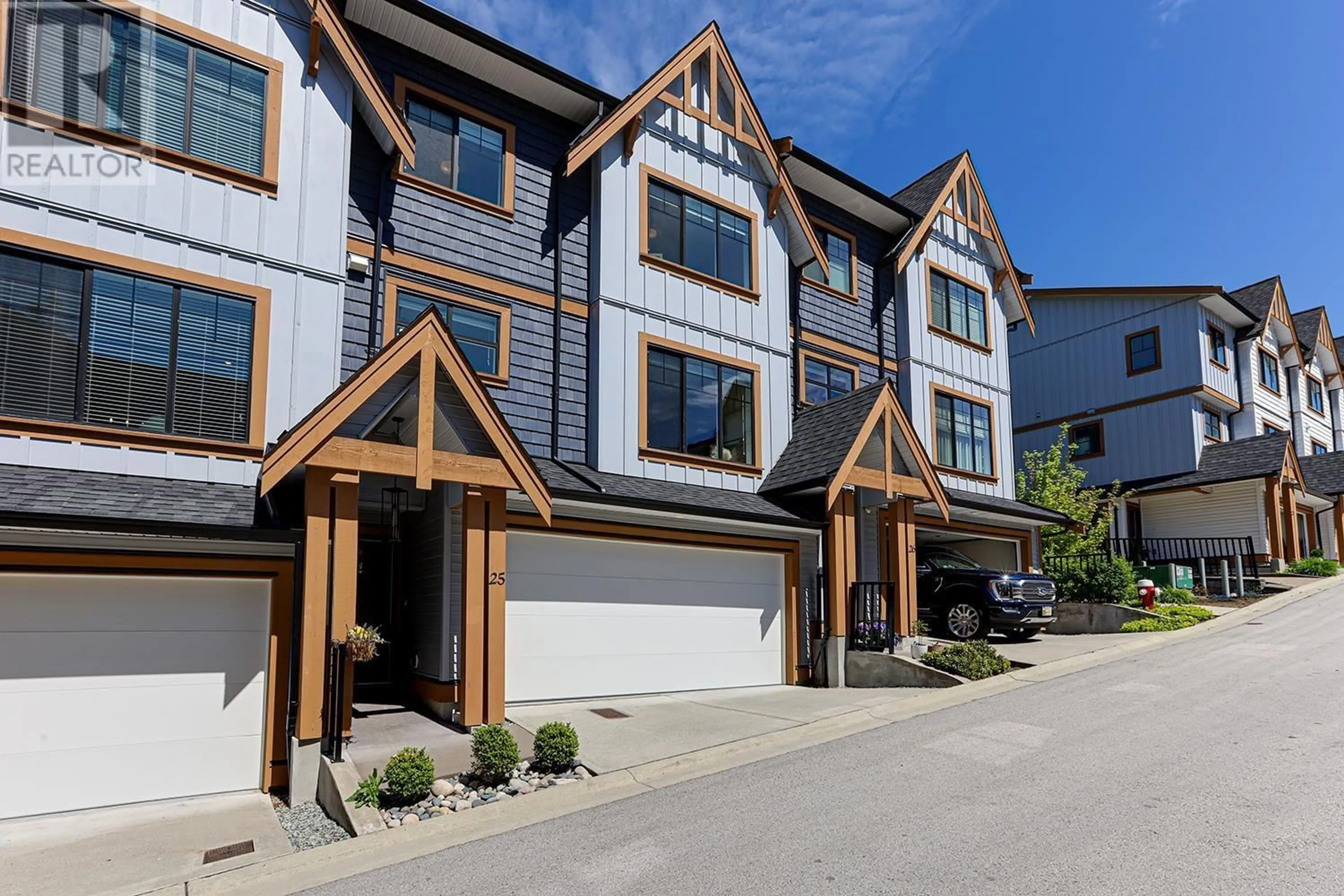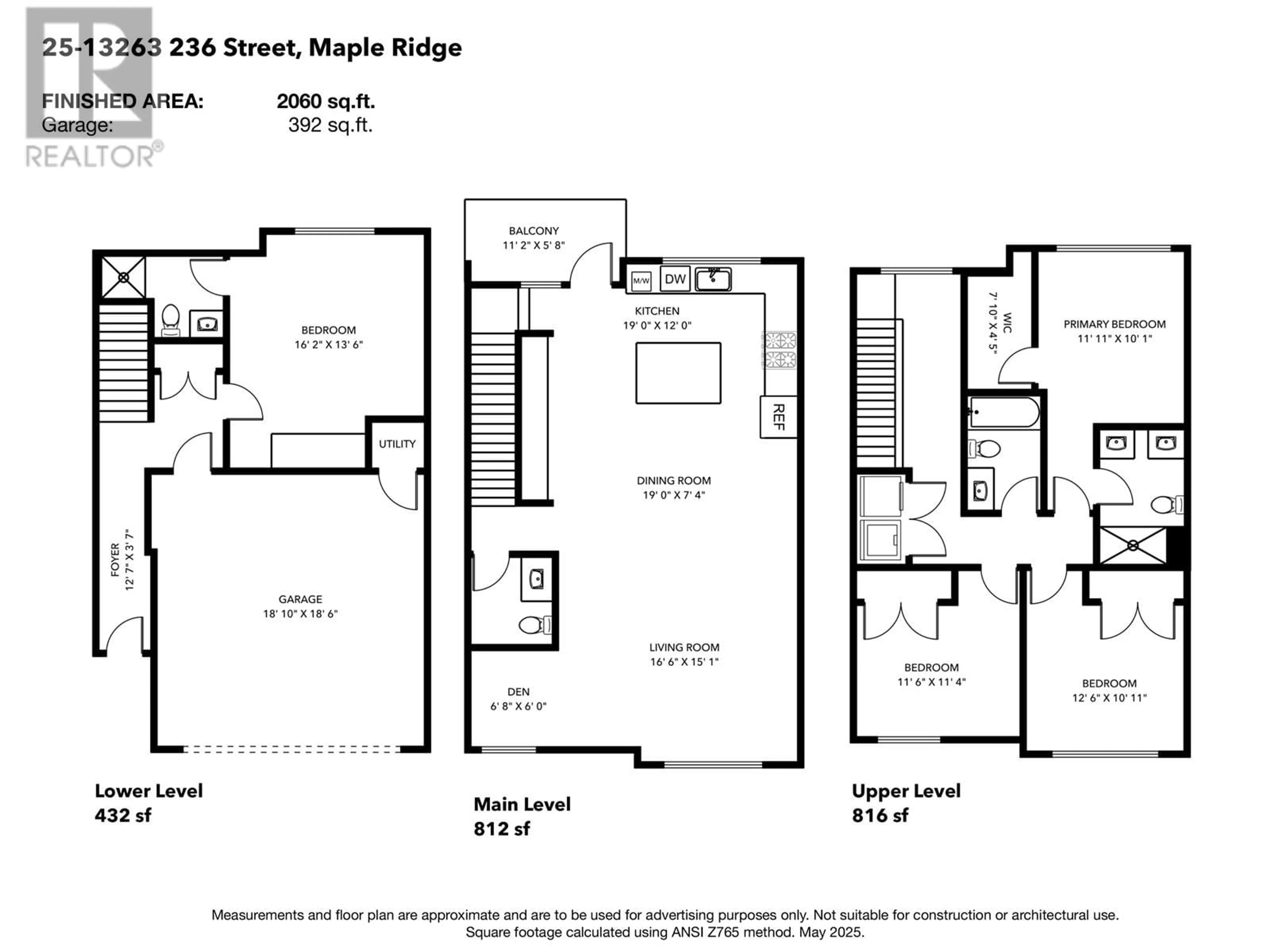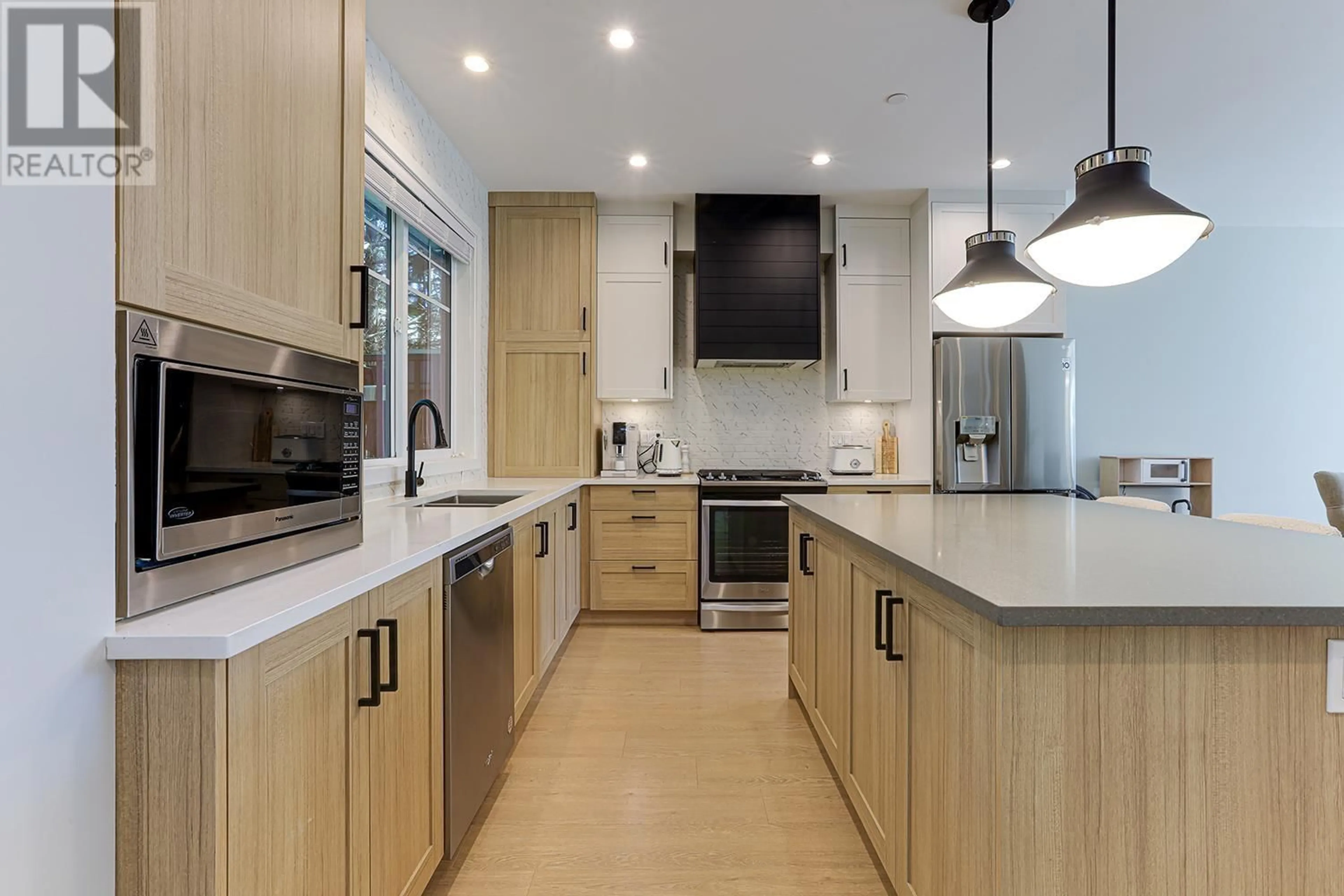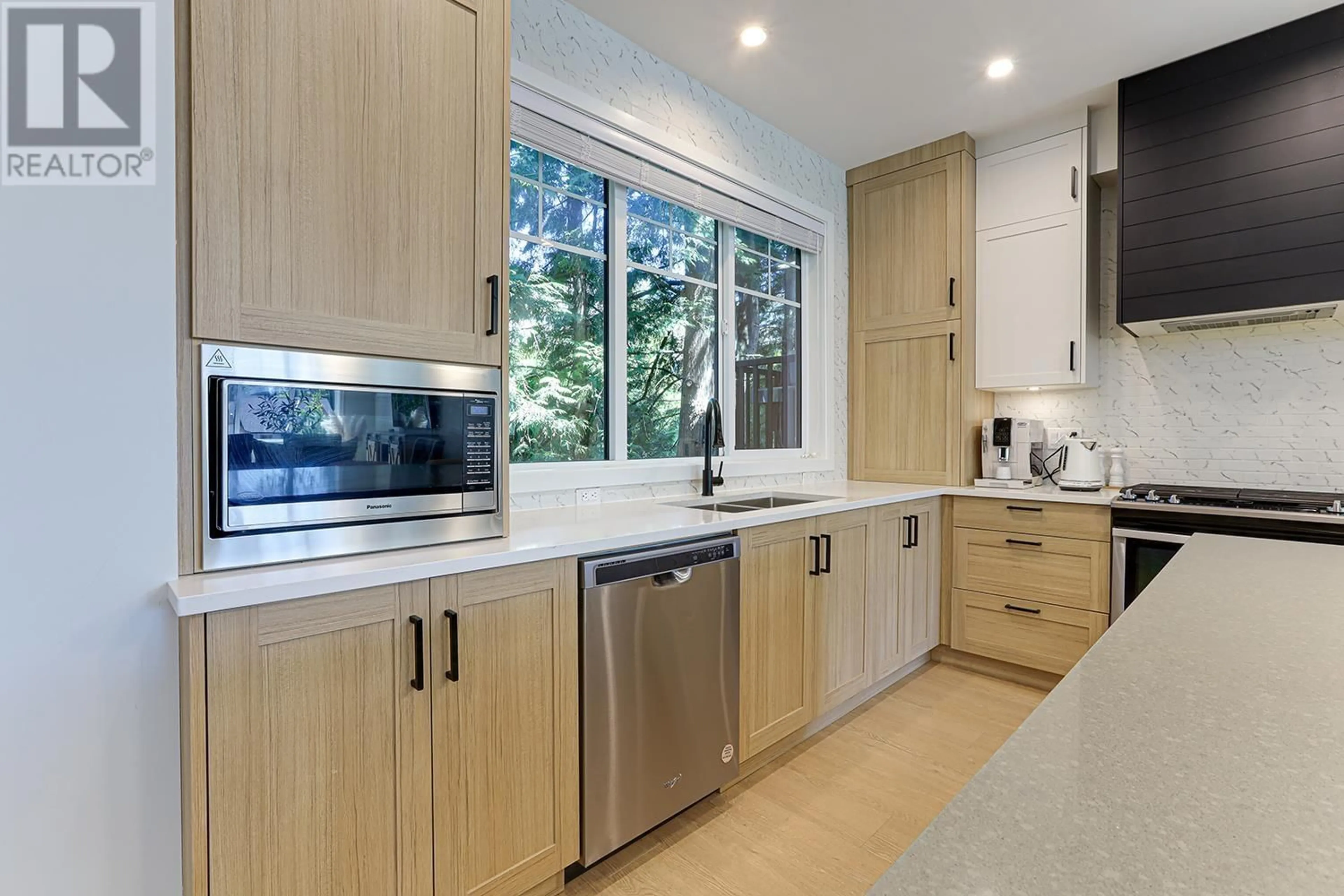25 - 13263 236 STREET, Maple Ridge, British Columbia V4R0H3
Contact us about this property
Highlights
Estimated ValueThis is the price Wahi expects this property to sell for.
The calculation is powered by our Instant Home Value Estimate, which uses current market and property price trends to estimate your home’s value with a 90% accuracy rate.Not available
Price/Sqft$509/sqft
Est. Mortgage$4,505/mo
Maintenance fees$421/mo
Tax Amount (2024)$4,376/yr
Days On Market3 days
Description
Welcome to Stone Ridge, where West Coast charm meets modern luxury. This 4 bed, 4 bath townhome offers over 2,060 sqft of beautifully finished space across 3 levels. Enjoy a chef-inspired kitchen with a gas range, oversized island, quartz counters & custom cabinetry. The open-plan main level features built-in shelving, designer lighting & direct access to a private greenbelt yard-perfect for indoor-outdoor living. Upstairs you'll find 3 spacious bedrooms including a serene primary suite with walk-in closet & spa-like ensuite. Bonus: lower-level guest suite with ensuite bath. A/C, double garage, full driveway & scenic views. Located near hiking trails, parks, top schools & just minutes to downtown Maple Ridge. Click on virtual tour for more. (id:39198)
Property Details
Interior
Features
Exterior
Parking
Garage spaces -
Garage type -
Total parking spaces 2
Condo Details
Amenities
Laundry - In Suite
Inclusions
Property History
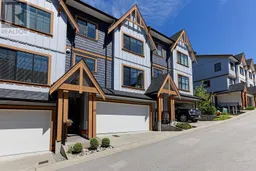 34
34
