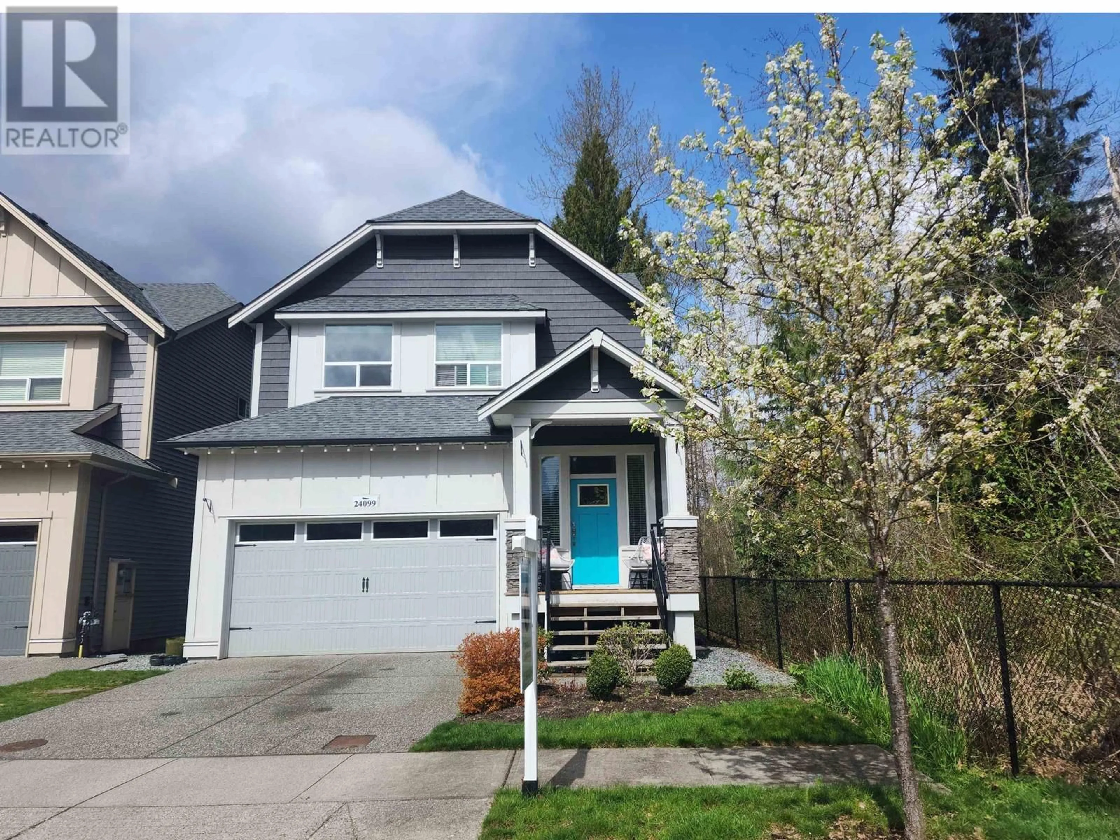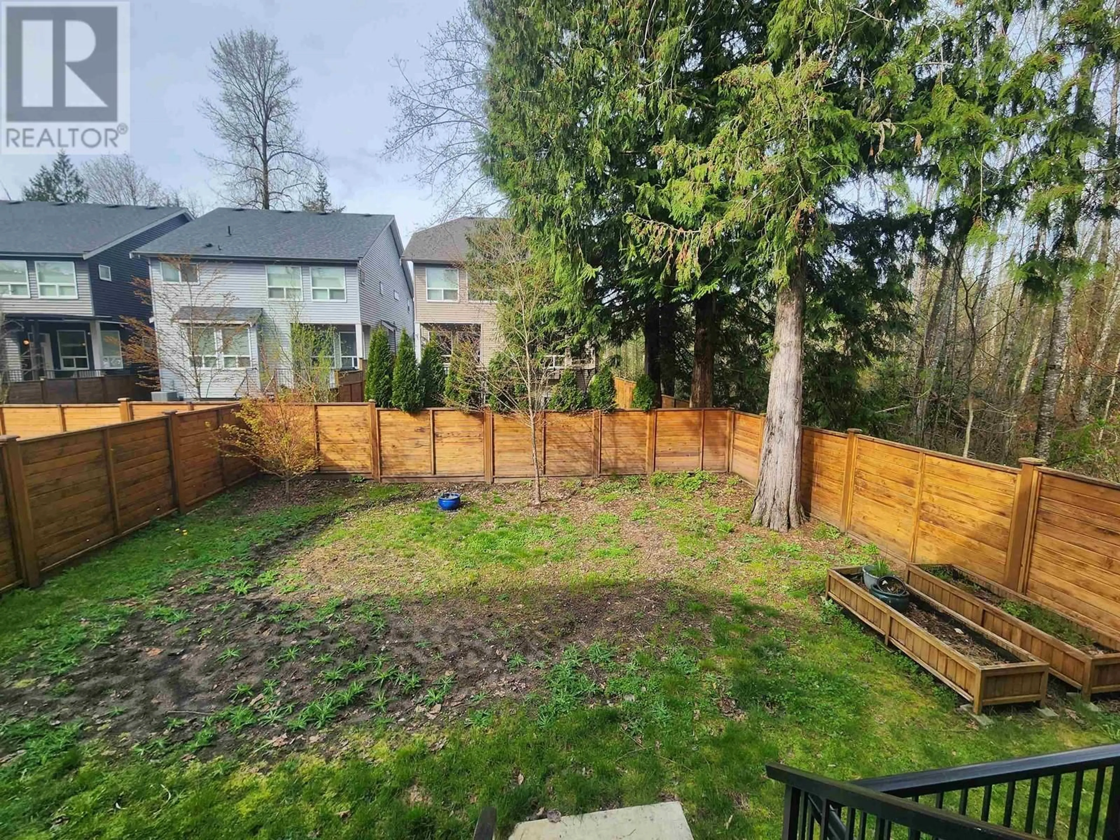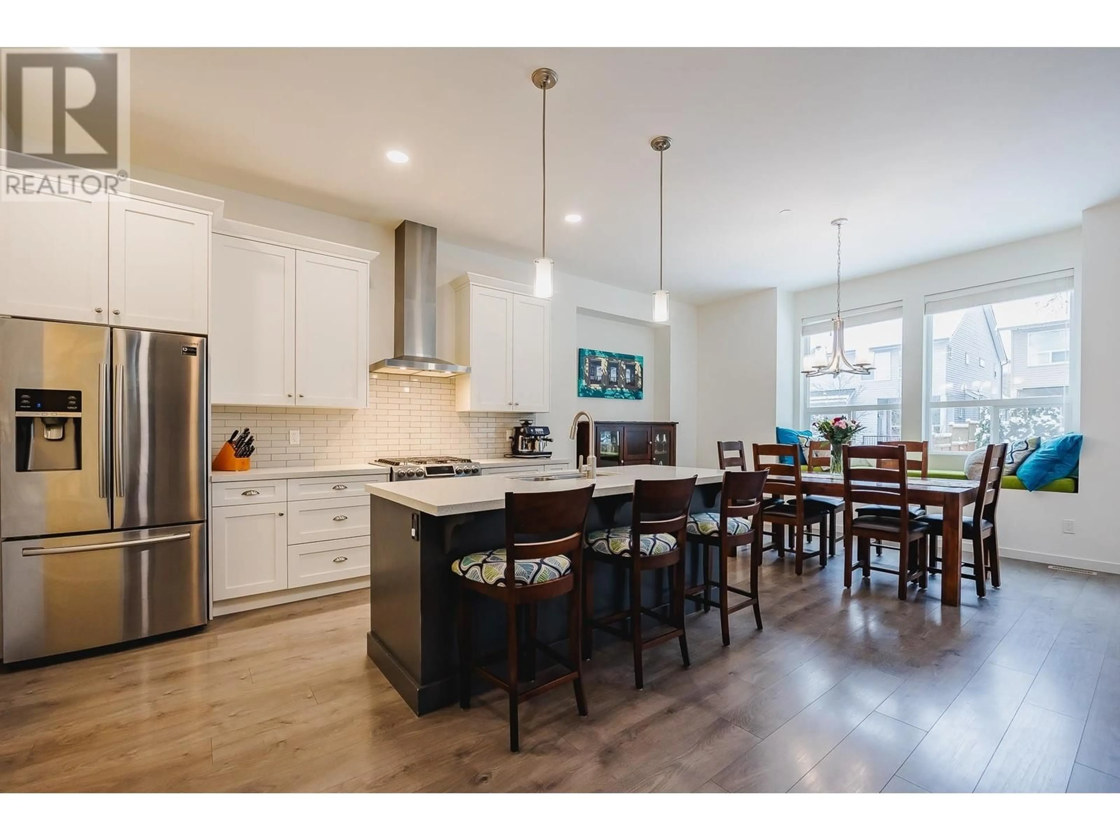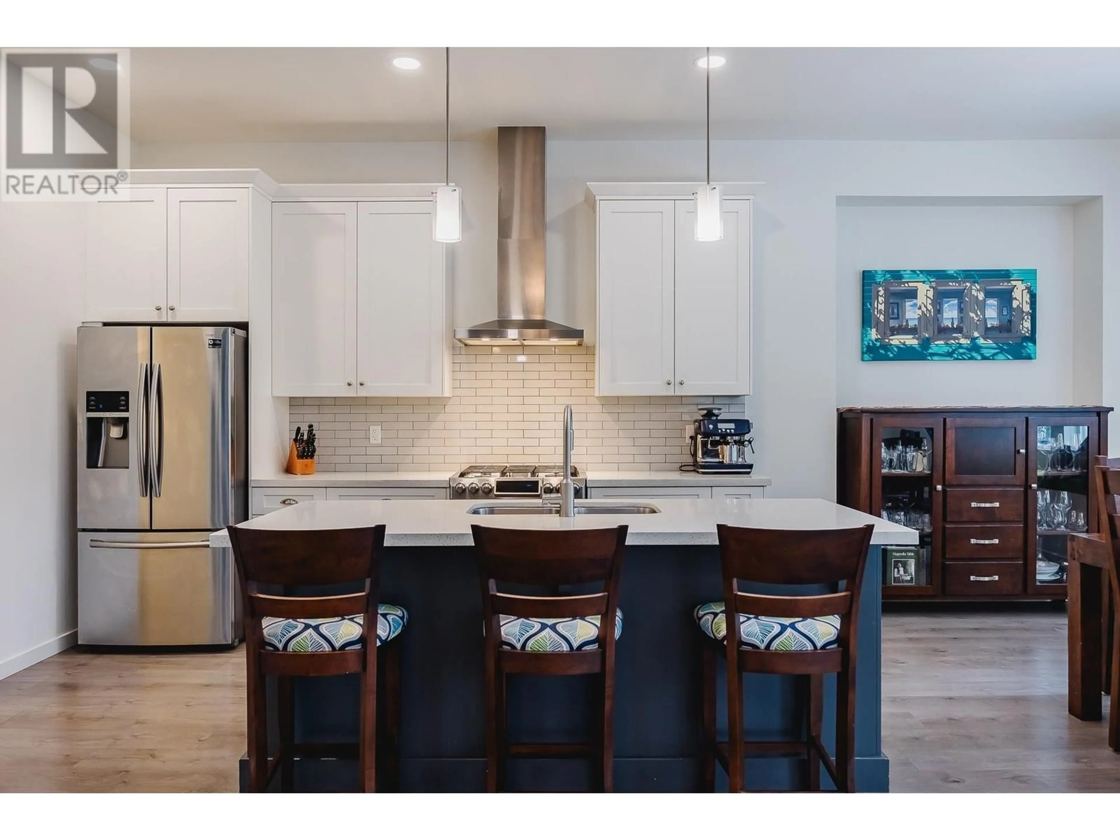24099 127A AVENUE, Maple Ridge, British Columbia V3R0G7
Contact us about this property
Highlights
Estimated valueThis is the price Wahi expects this property to sell for.
The calculation is powered by our Instant Home Value Estimate, which uses current market and property price trends to estimate your home’s value with a 90% accuracy rate.Not available
Price/Sqft$468/sqft
Monthly cost
Open Calculator
Description
Imagine waking up surrounded by the beauty of nature - with Golden Ears & Maple Ridge Park right outside your door. From hikes to bike rides & peaceful floats down river, this home is an invitation to ground your family in health & harmony while still staying close to life´s modern essentials. Built with prestige and enduring craftsmanship, this open-concept home features a chef´s dream kitchen, custom cabinetry, and soaring 10´ ceilings that fill the home with sunshine. Every space flows with intention - from the welcoming main level to a versatile loft and a walk-out basement with wet bar and fireplace ready for entertaining. The ease of flow from the kitchen to the yard makes family BBQs fun while you can cook and watch your guests enjoy the peaceful yard that feels like more like a sanctuary. Don't miss your chance and book a private tour today. (id:39198)
Property Details
Interior
Features
Exterior
Parking
Garage spaces -
Garage type -
Total parking spaces 4
Property History
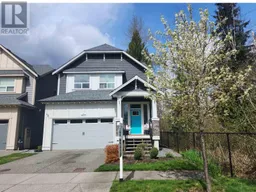 40
40
