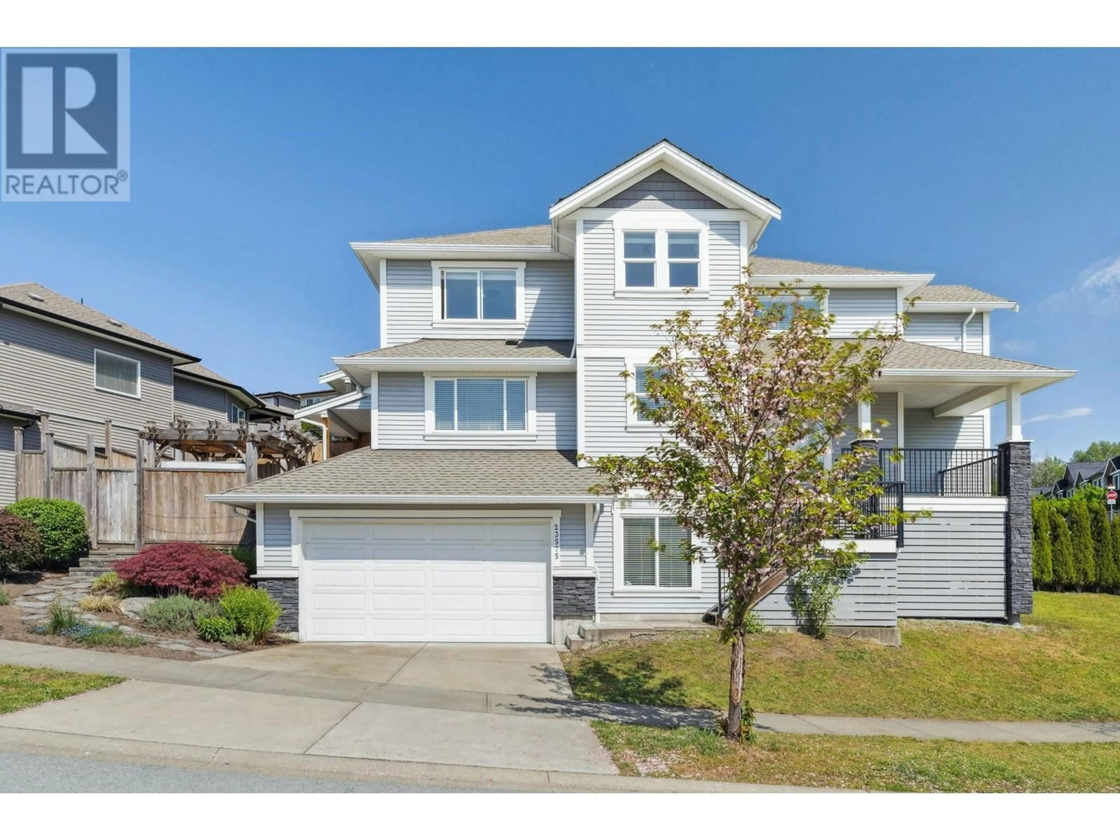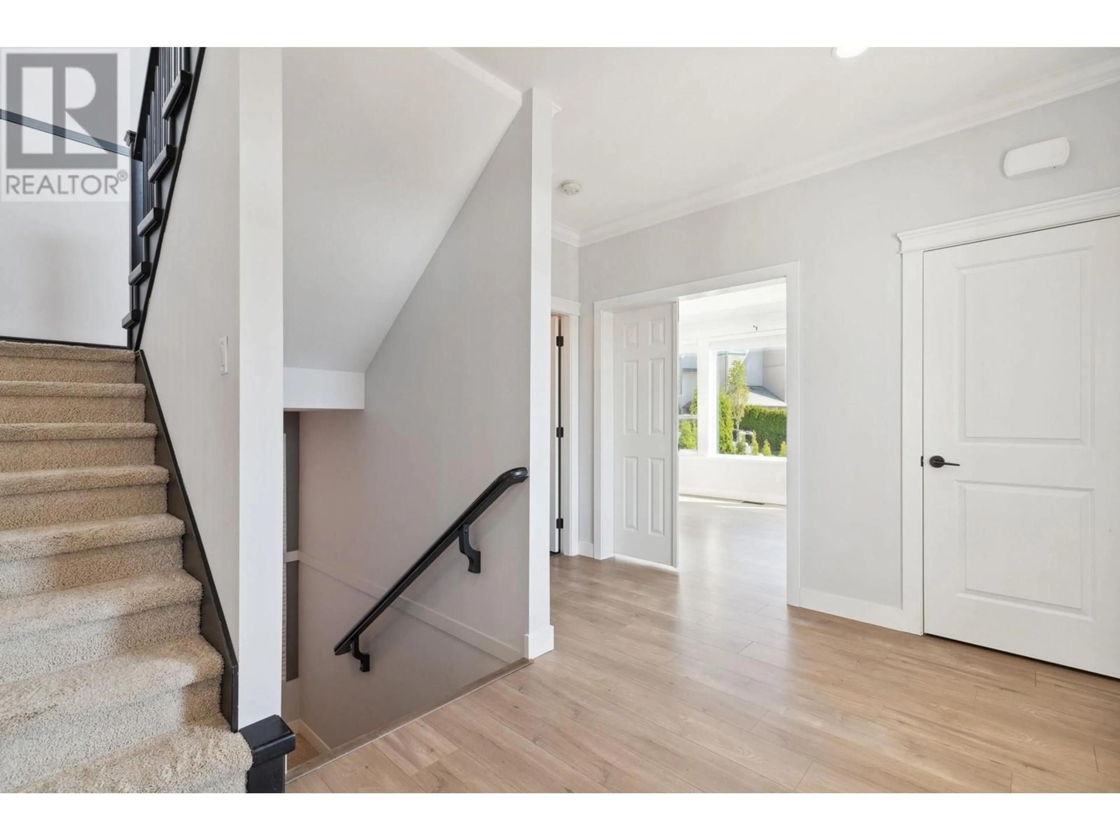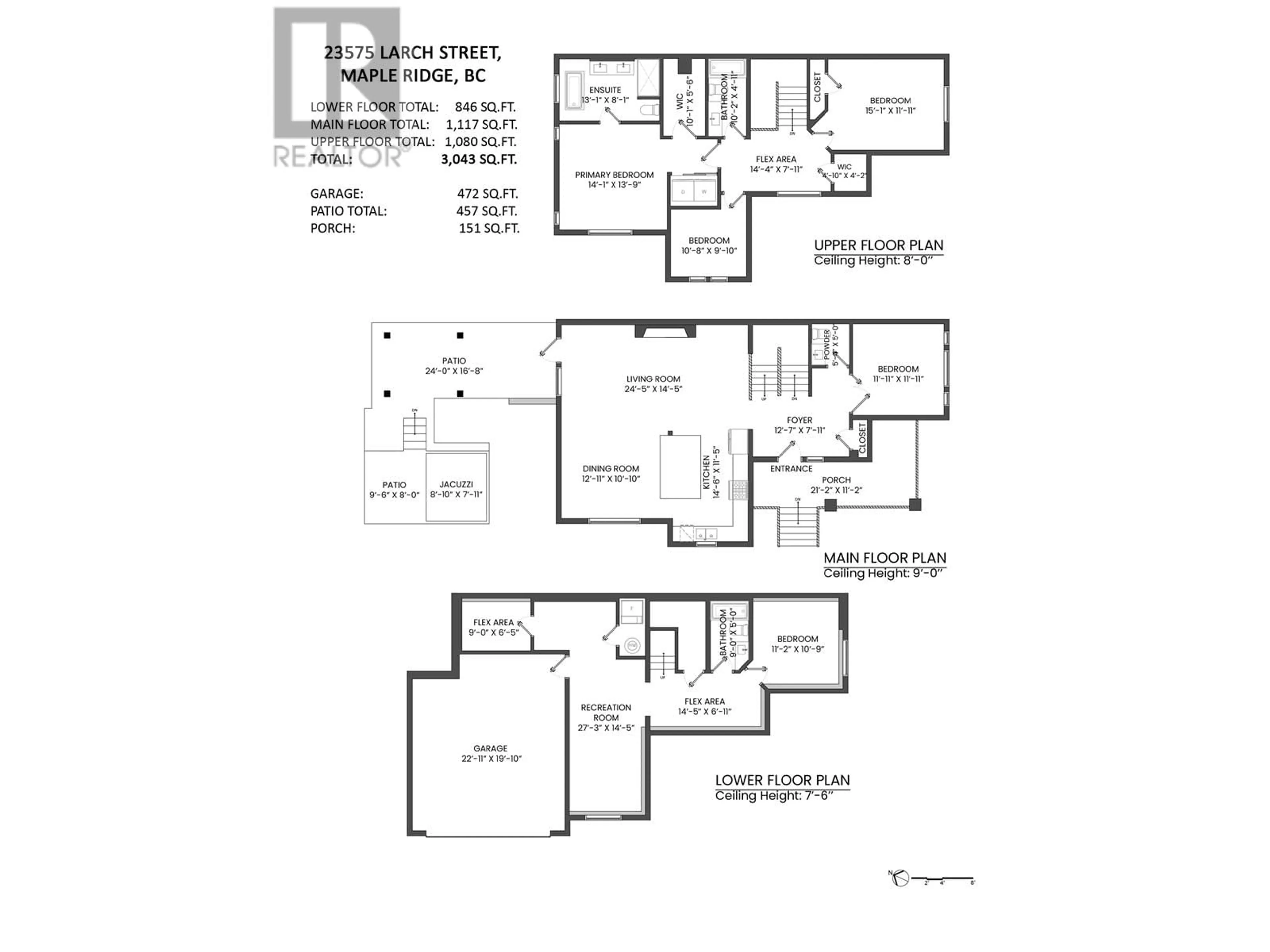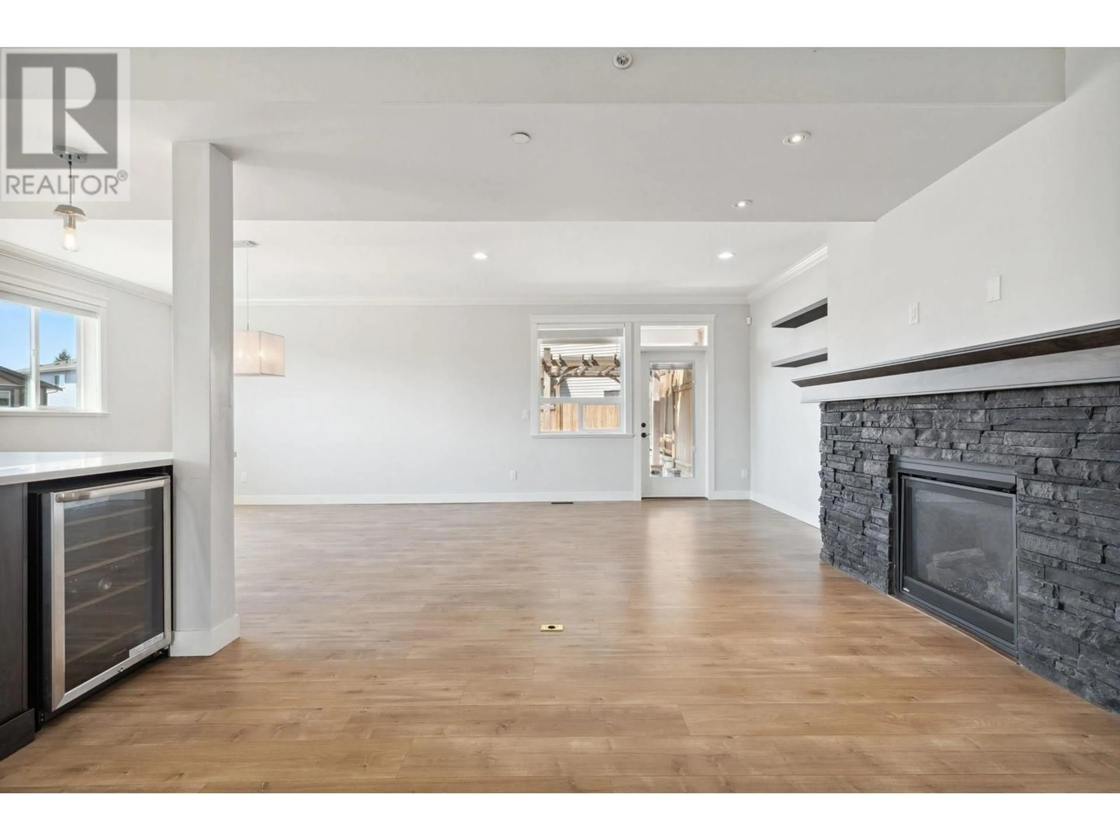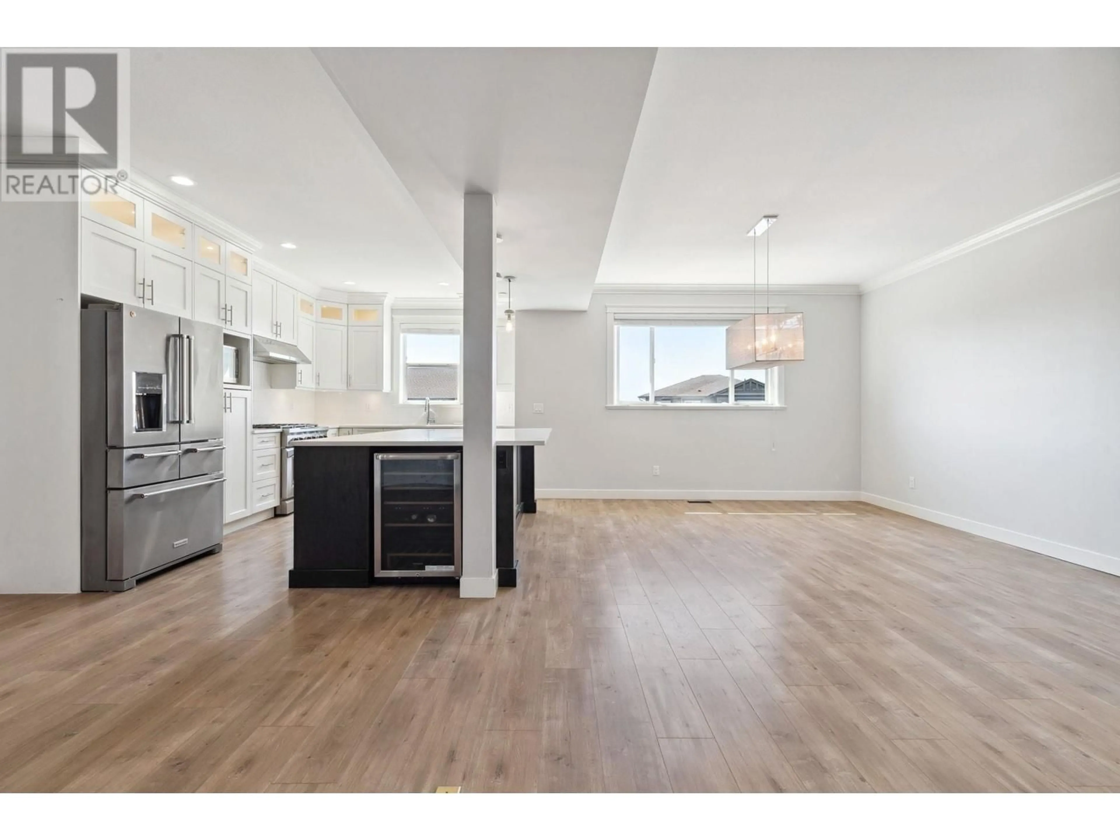23575 LARCH AVENUE, Maple Ridge, British Columbia V4R0E4
Contact us about this property
Highlights
Estimated valueThis is the price Wahi expects this property to sell for.
The calculation is powered by our Instant Home Value Estimate, which uses current market and property price trends to estimate your home’s value with a 90% accuracy rate.Not available
Price/Sqft$426/sqft
Monthly cost
Open Calculator
Description
This custom-built home with over 3,000 sqft of well-planned living space to include 4 bedroom, 4 bath PLUS flex room ideal for an office or extra bedroom. The kitchen is equipped with upgraded S/S appliance package, a gas range, and a large quartz island with built-in drawers and wine cooler. Tiled backsplash adds elegance, while laminate flooring flows throughout the main level. The primary includes a walk-in closet and spa-style ensuite with a rainfall shower and double vanity. Enjoy a front veranda and a private covered back deck. The basement ft/ a spacious rec room, full bathroom, and bedroom. Extras include heated bathroom floors, central vacuum, A/C, gas fireplace, EV charger, hot tub - a custom backyard built for entertaining. Duplex home shares ONE common wall (id:39198)
Property Details
Interior
Features
Exterior
Parking
Garage spaces -
Garage type -
Total parking spaces 4
Property History
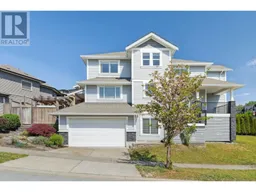 35
35
