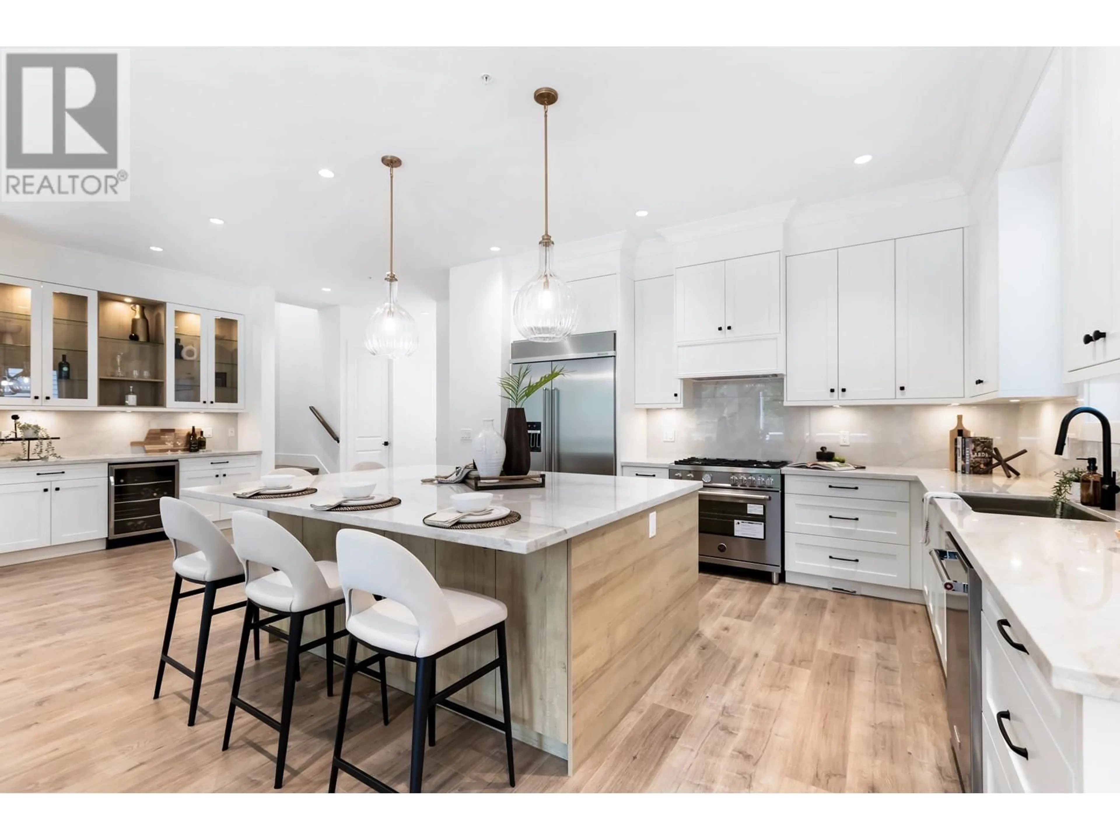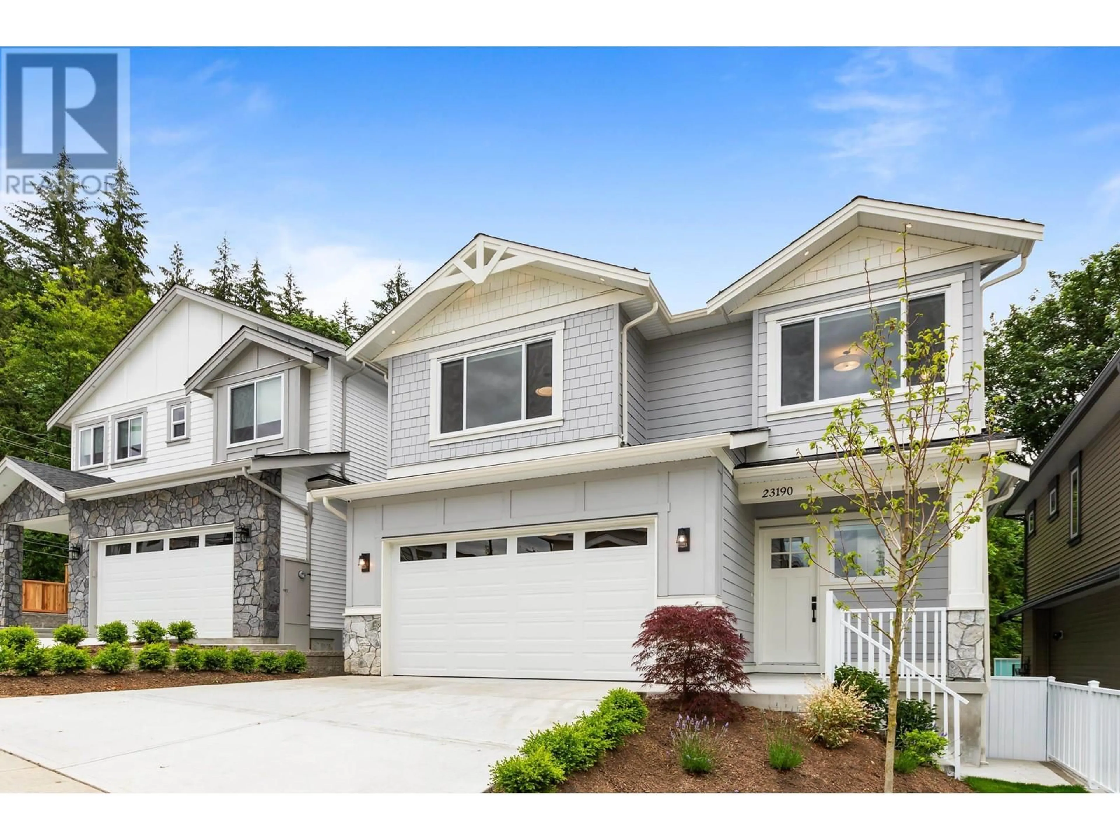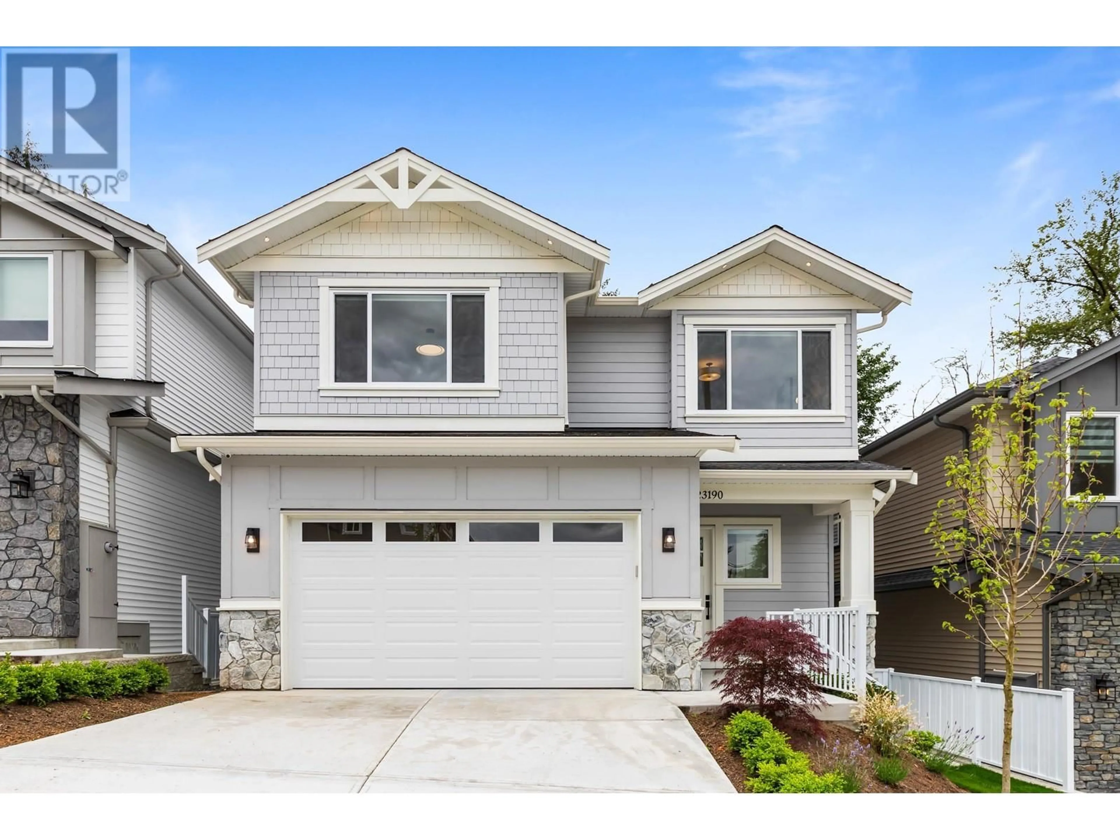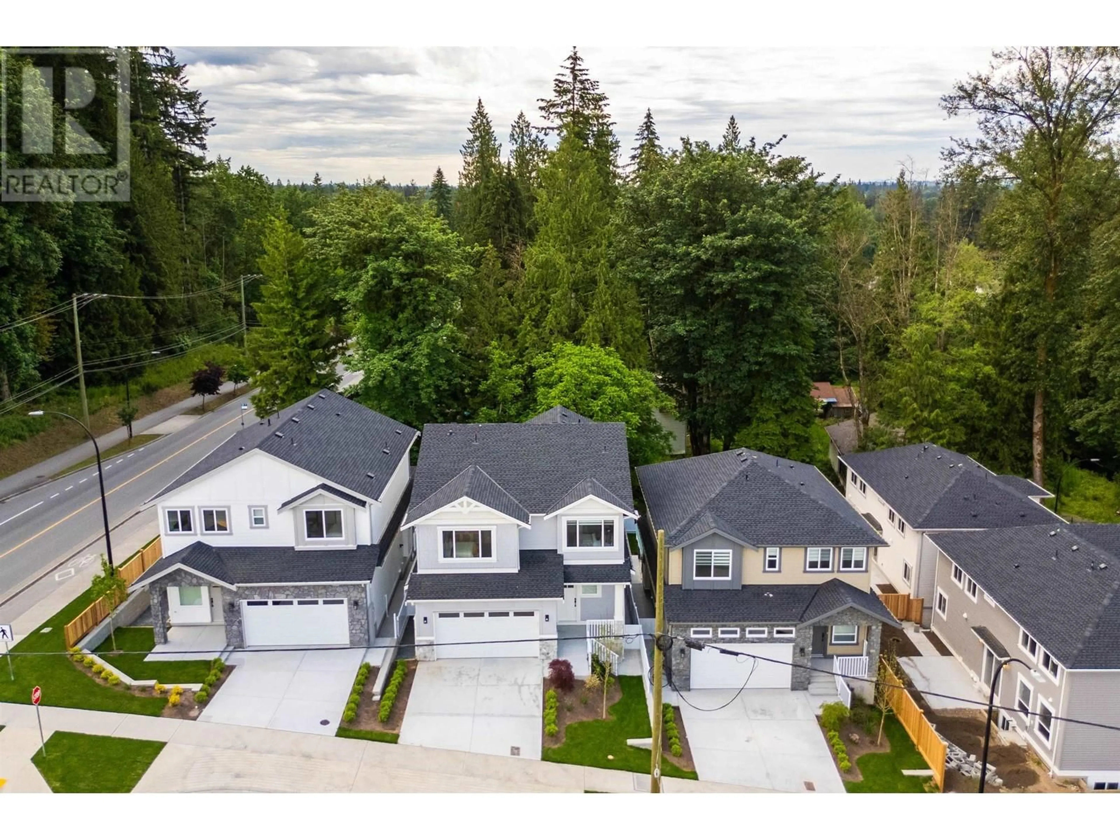23190 136 AVENUE, Maple Ridge, British Columbia V4R2R5
Contact us about this property
Highlights
Estimated ValueThis is the price Wahi expects this property to sell for.
The calculation is powered by our Instant Home Value Estimate, which uses current market and property price trends to estimate your home’s value with a 90% accuracy rate.Not available
Price/Sqft$471/sqft
Est. Mortgage$7,511/mo
Tax Amount (2022)$3,840/yr
Days On Market38 days
Description
Move-In Ready Luxury in Silver Valley! Welcome to Urban Legacy, a stunning detached home backing onto serene greenspace. This 6-bedroom beauty features a gourmet kitchen, entertainers balcony, and a luxurious primary suite with a spa-like ensuite. Enjoy 10-ft ceilings, a grand kitchen island, a gas fireplace, central air & vacuum, security system, EV charger in the spacious garage, and more! The legal 2-bedroom walkout suite adds incredible value. Don´t miss this dream home-schedule your private showing today! (id:39198)
Property Details
Interior
Features
Exterior
Parking
Garage spaces -
Garage type -
Total parking spaces 4
Property History
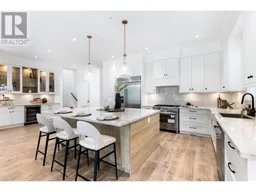 40
40

