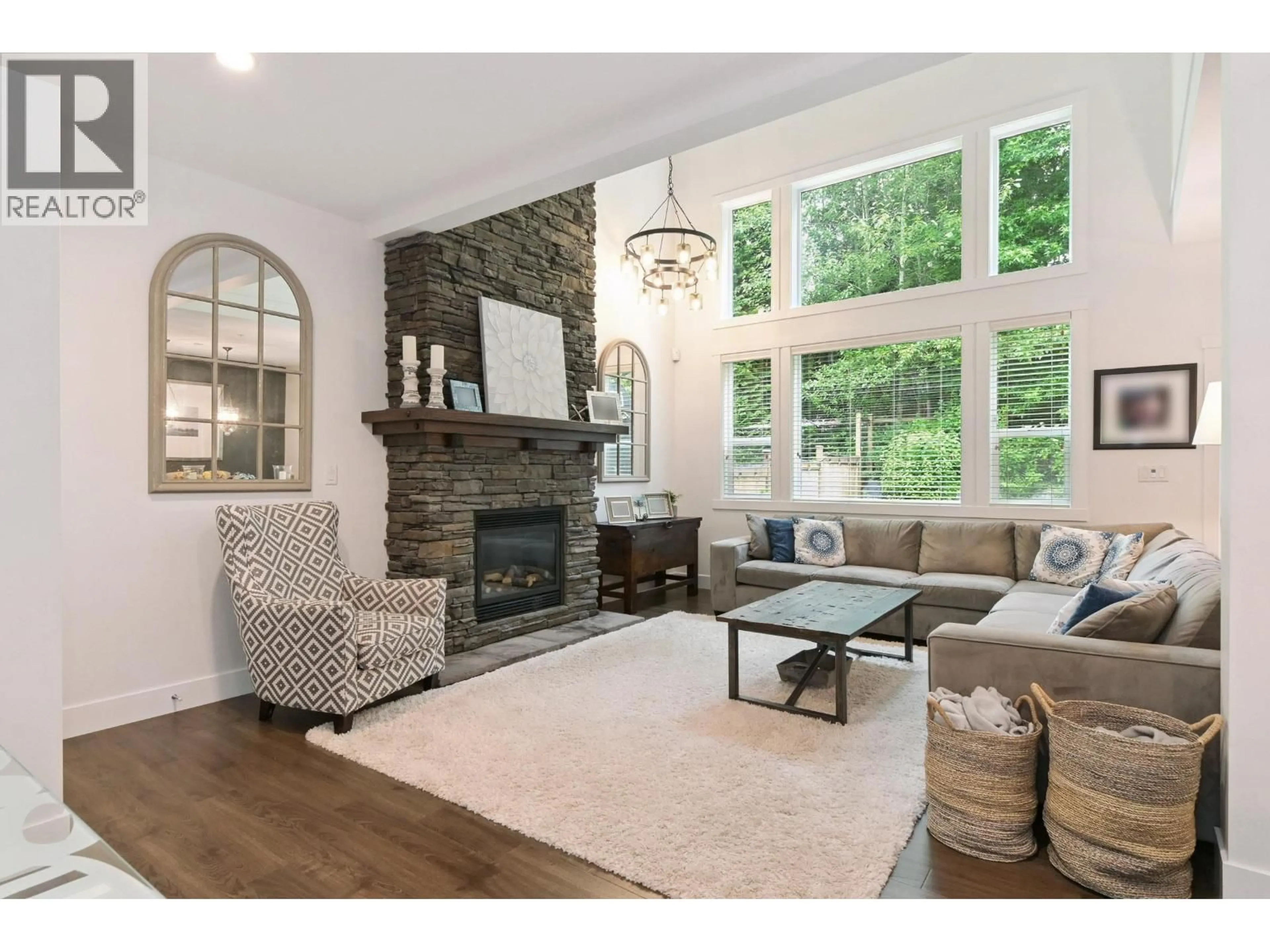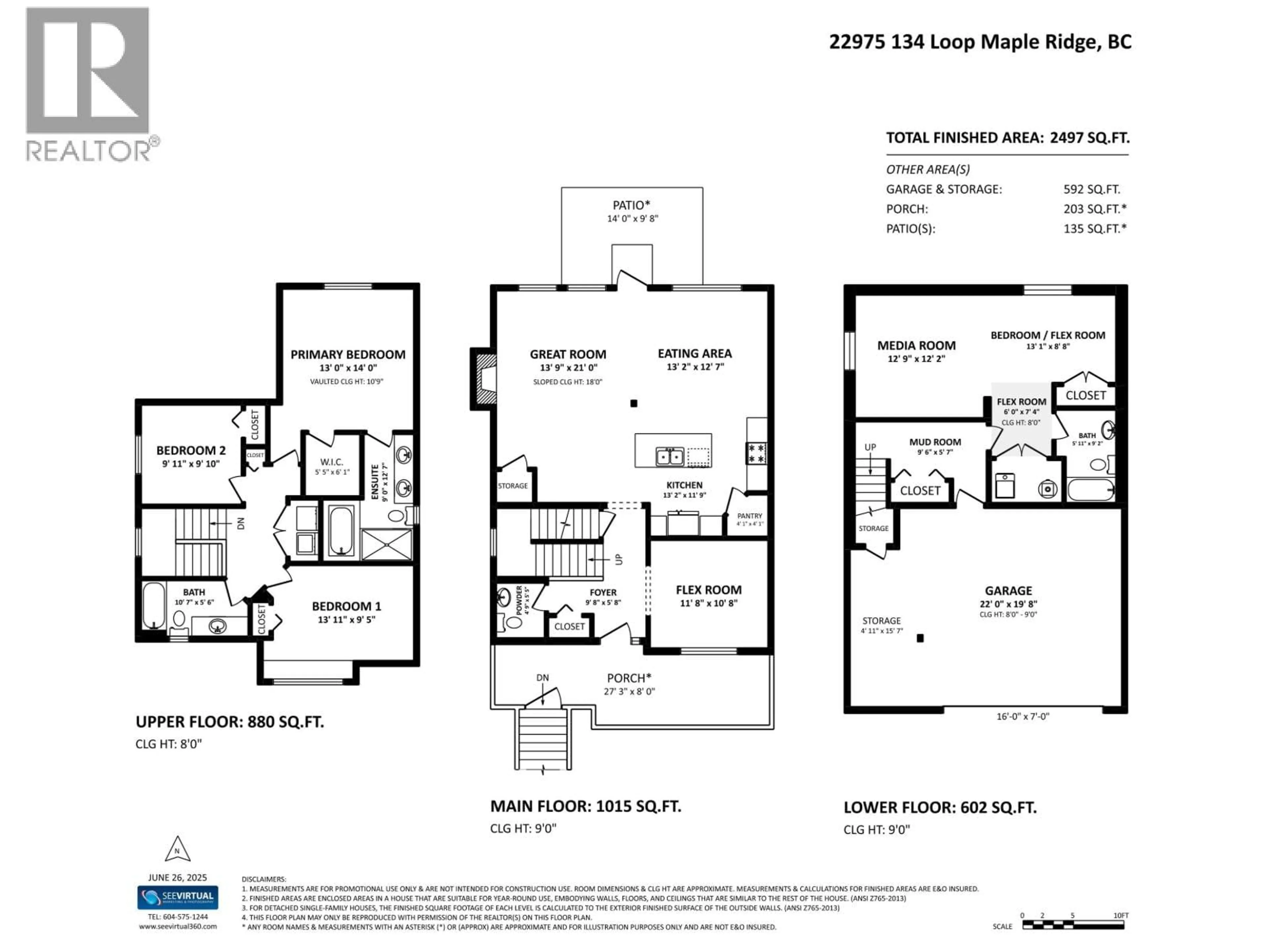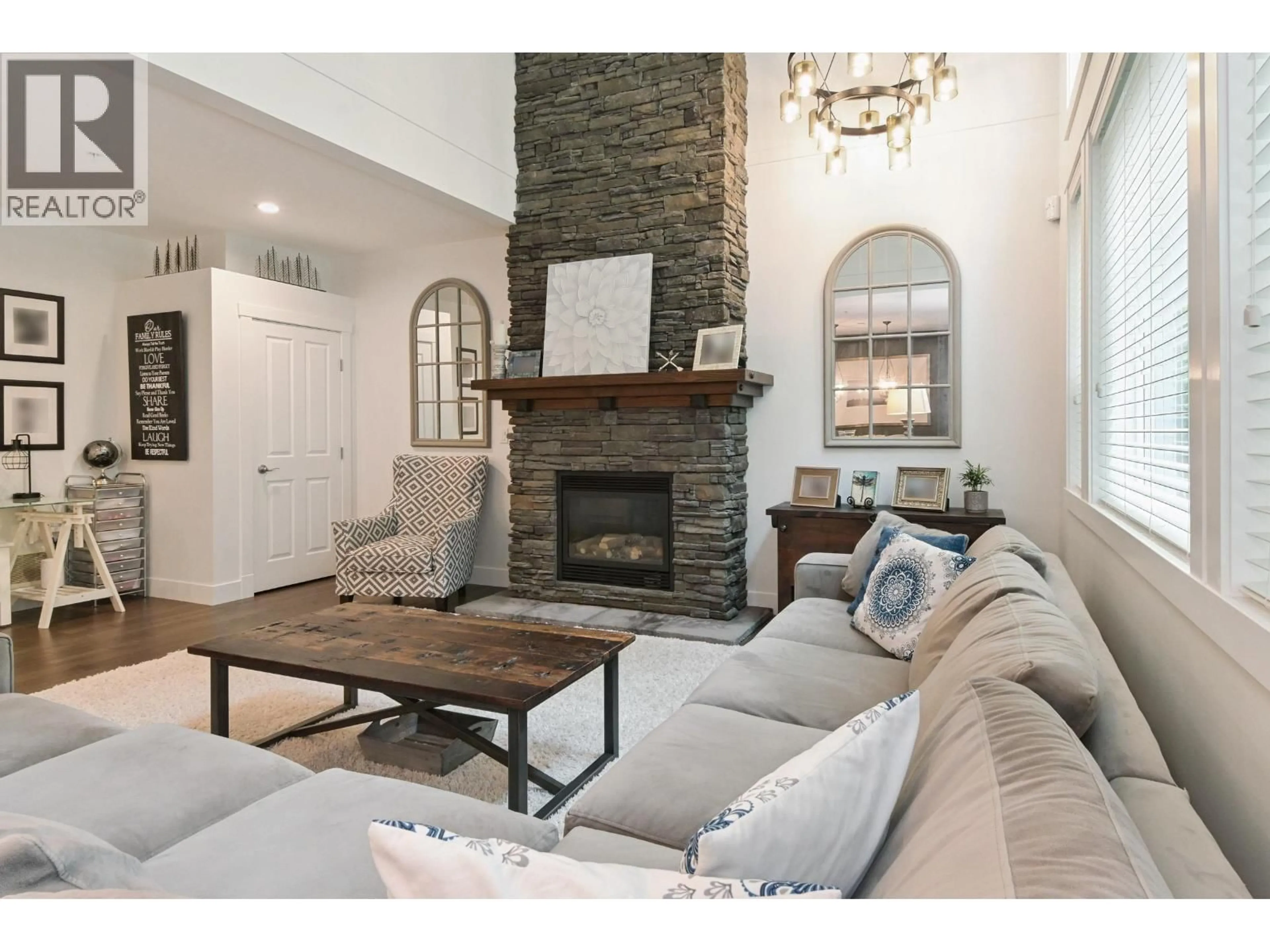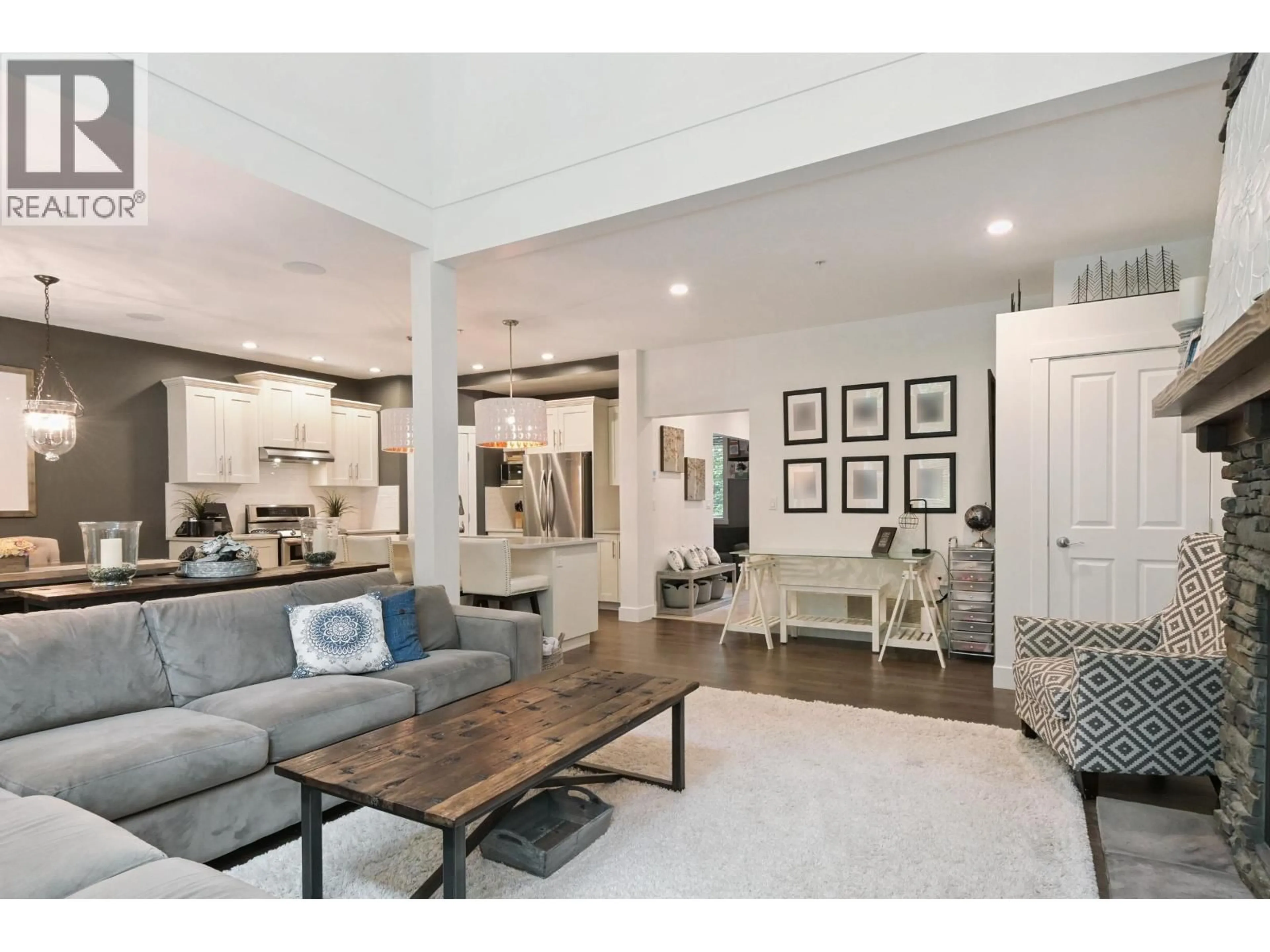22975 134 LOOP, Maple Ridge, British Columbia V4R0E6
Contact us about this property
Highlights
Estimated valueThis is the price Wahi expects this property to sell for.
The calculation is powered by our Instant Home Value Estimate, which uses current market and property price trends to estimate your home’s value with a 90% accuracy rate.Not available
Price/Sqft$520/sqft
Monthly cost
Open Calculator
Description
Searching for a true community to call home, welcome to Hampstead at Silver Ridge, where neighbours become friends & the outdoors is your backyard. Meandering trails weave through lush parks and green spaces-perfect for morning jogs, evening walks, or weekend adventures. This fabulous, family-friendly neighbourhood is an easy stroll to Blaney Hamlet Park, home to the Silver Valley gathering place with covered picnic areas, a playground, bike park, basketball & sports court, skateboard park & a parkour course. This beautiful home backs onto and faces tranquil greenbelt, giving you the rare gift of privacy and nature all around. Start your mornings on the charming front porch, coffee in hand, as the birds provide your personal soundtrack. Inside, soaring ceilings in the great room and massive picture windows bring the beauty of the outdoors in. A custom stone fireplace anchors the space, while the open-concept layout makes entertaining effortless. The main floor flex room adapts to your lifestyle. (id:39198)
Property Details
Interior
Features
Exterior
Parking
Garage spaces -
Garage type -
Total parking spaces 4
Property History
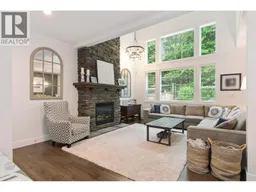 38
38
