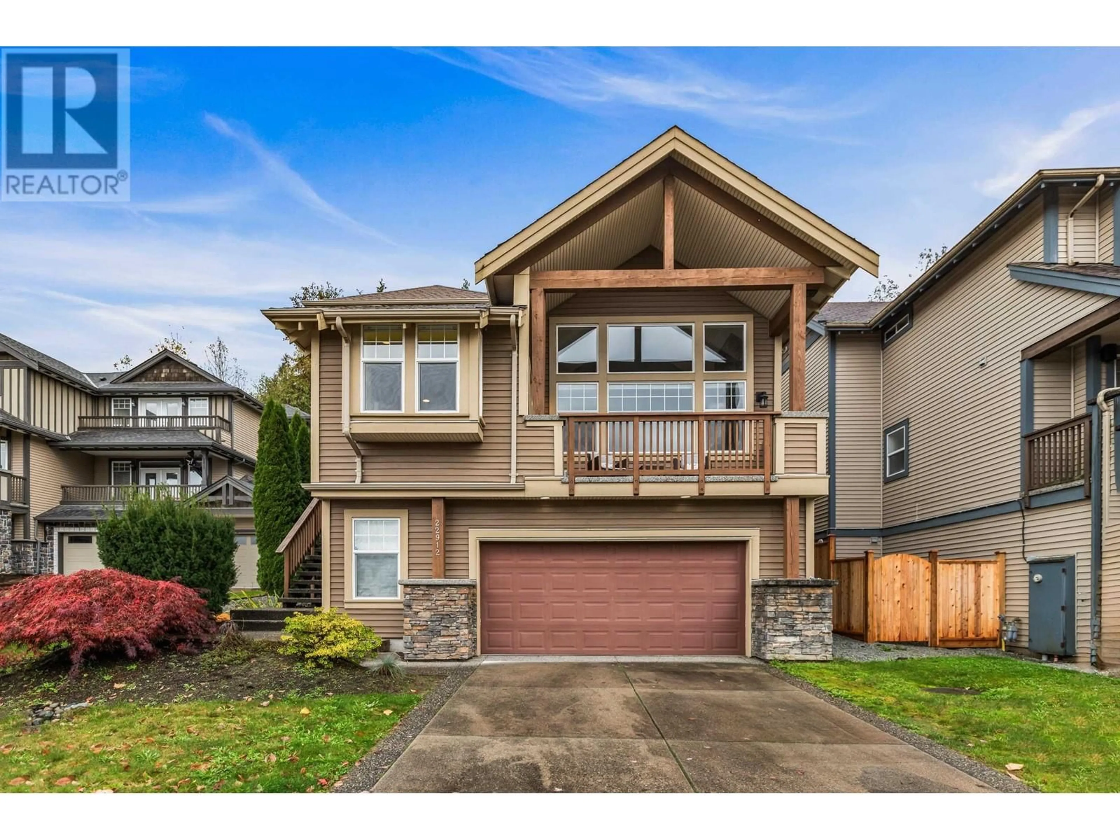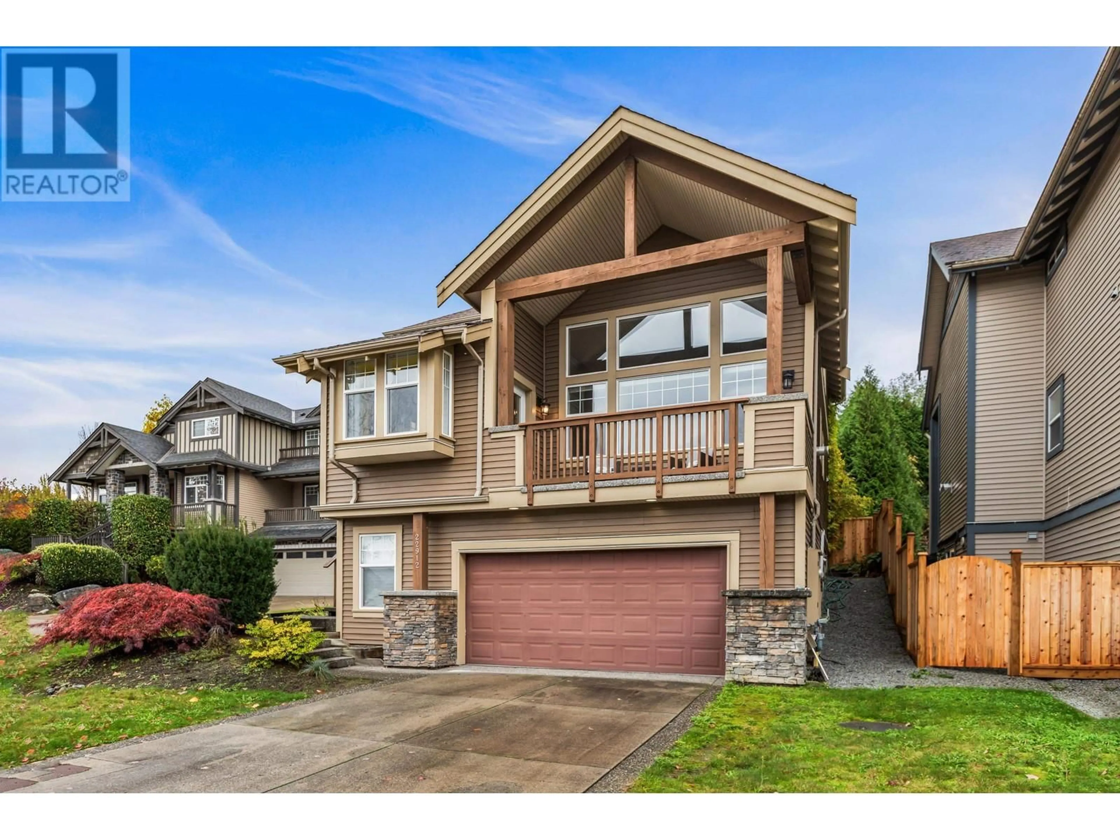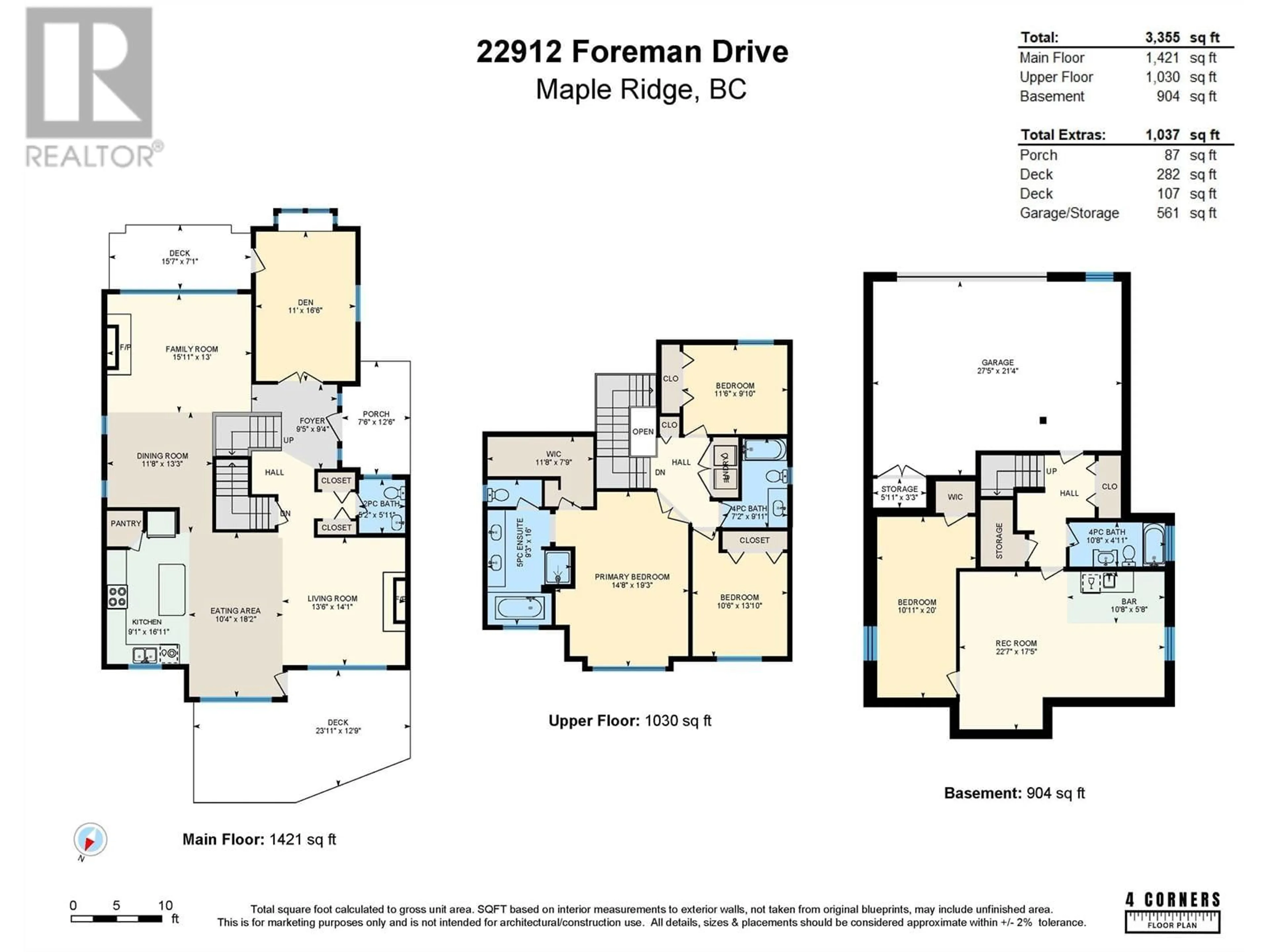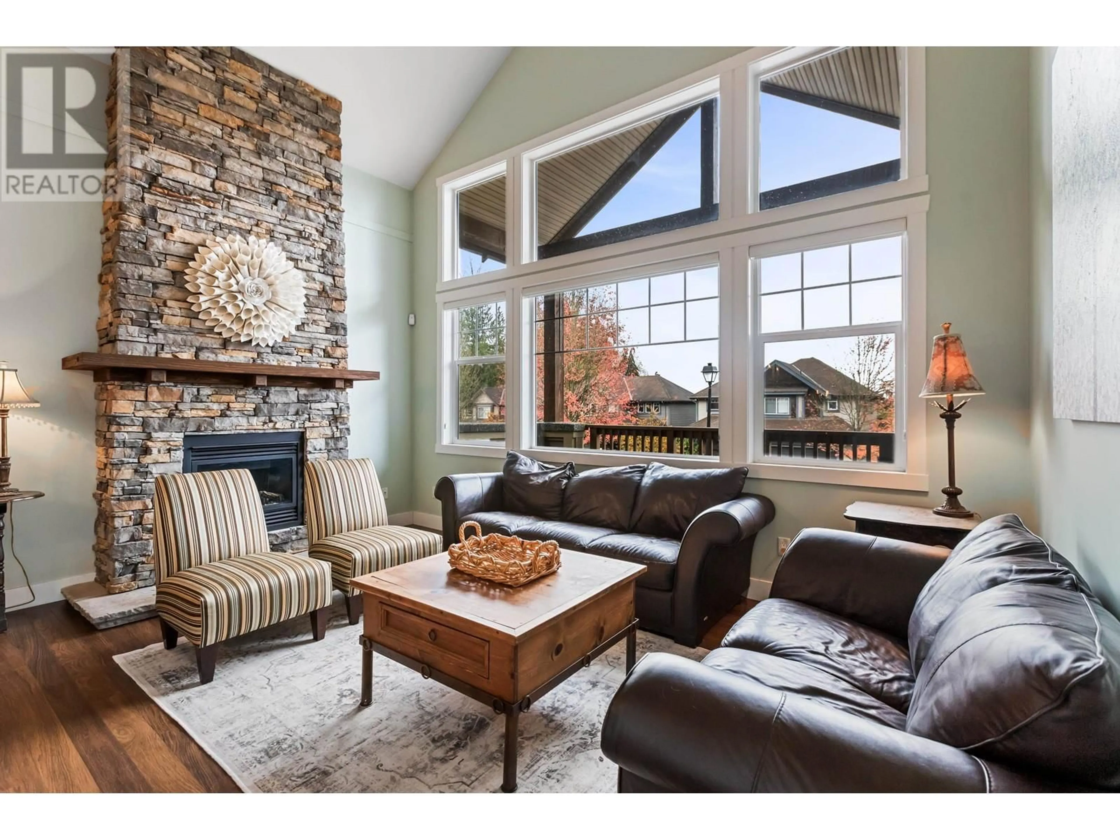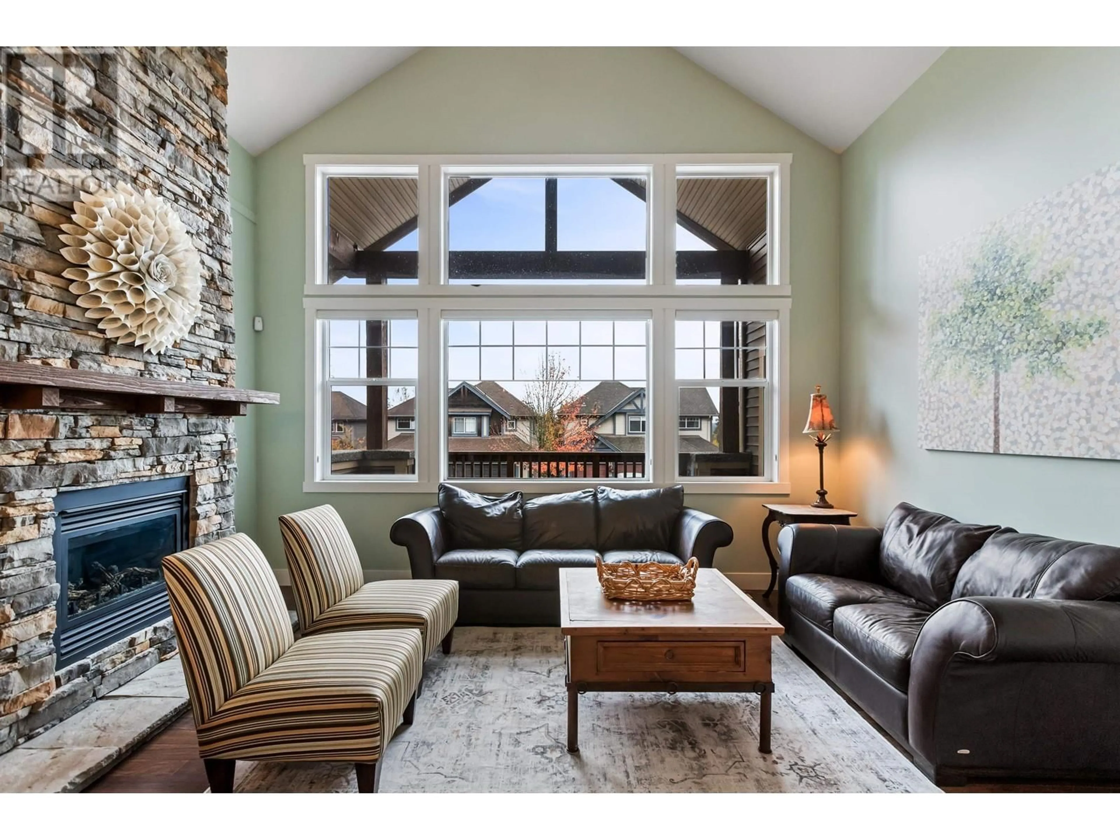22912 FOREMAN DRIVE, Maple Ridge, British Columbia V4R0B1
Contact us about this property
Highlights
Estimated ValueThis is the price Wahi expects this property to sell for.
The calculation is powered by our Instant Home Value Estimate, which uses current market and property price trends to estimate your home’s value with a 90% accuracy rate.Not available
Price/Sqft$416/sqft
Est. Mortgage$6,008/mo
Tax Amount (2024)$7,396/yr
Days On Market221 days
Description
Welcome to the picturesque Silver Valley neighborhood of Maple Ridge, where this perfect family home is nestled amidst beautiful scenery & walking trails. Offering 3,355 sqft of bright & airy living space designed for comfort & entertaining. The expansive main floor features 2 cozy gas F/Ps, one in the living room & one in the family room, & a spacious kitchen with island & eating area. Upstairs, you´ll find 3 generous sized bedrooms, including an oversized primary suite with a walk-in closet & luxurious 5pc ensuite bath. The basement adds extra versatility, featuring a 4th bedroom & large rec room with wet bar, perfect for kids & entertaining guests. Step outside to a private, fully fenced backyard filled with lush shrubs, offering both tranquility and privacy. This home truly has it all! (id:39198)
Property Details
Interior
Features
Exterior
Parking
Garage spaces -
Garage type -
Total parking spaces 4
Property History
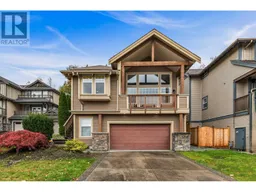 40
40
