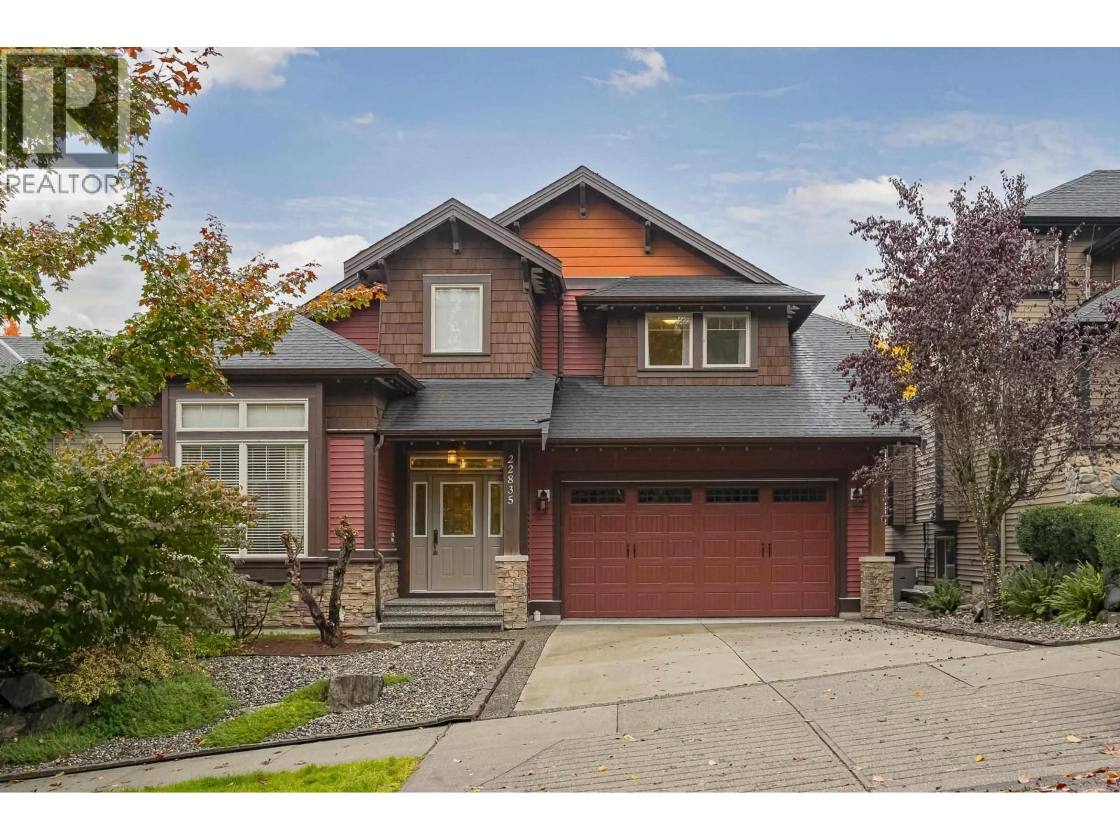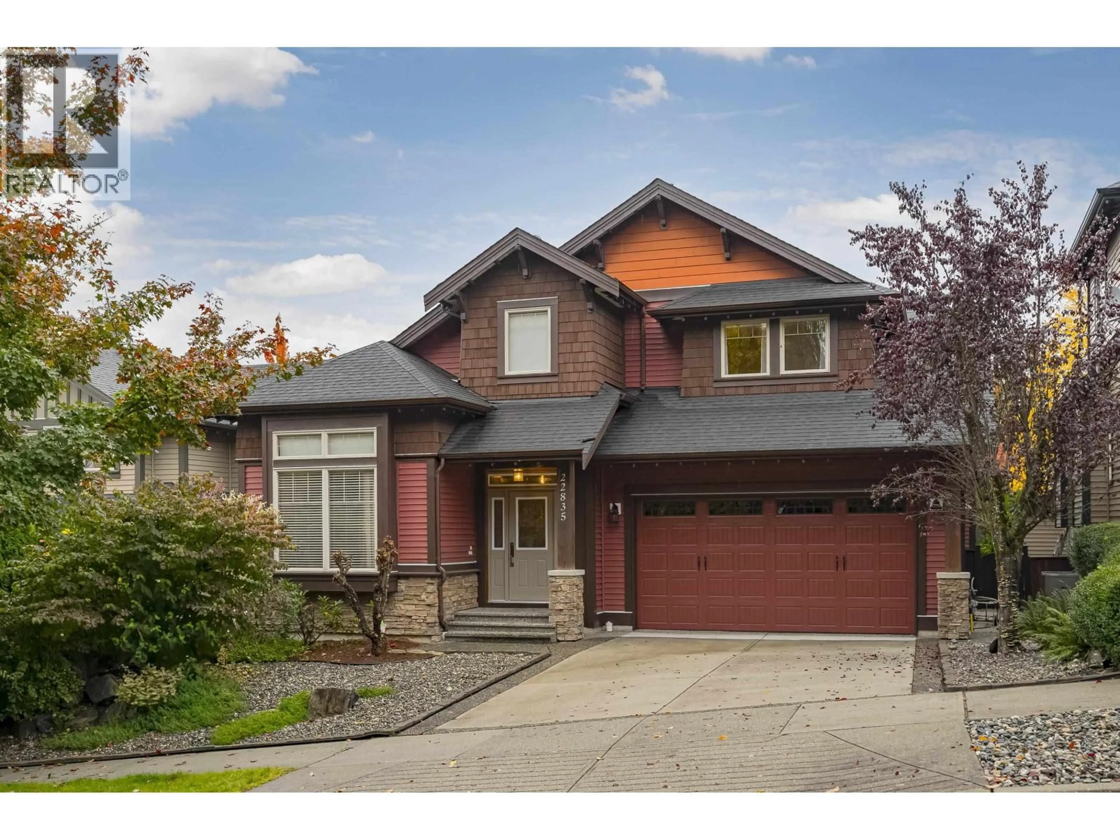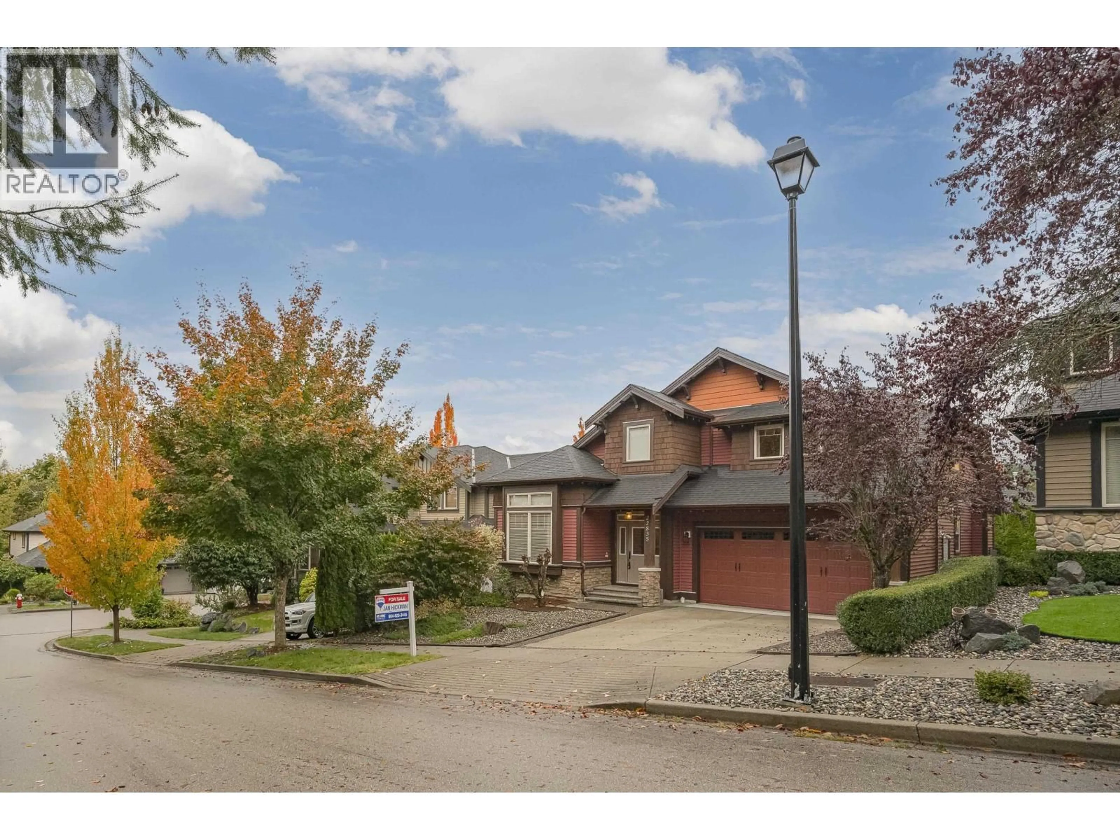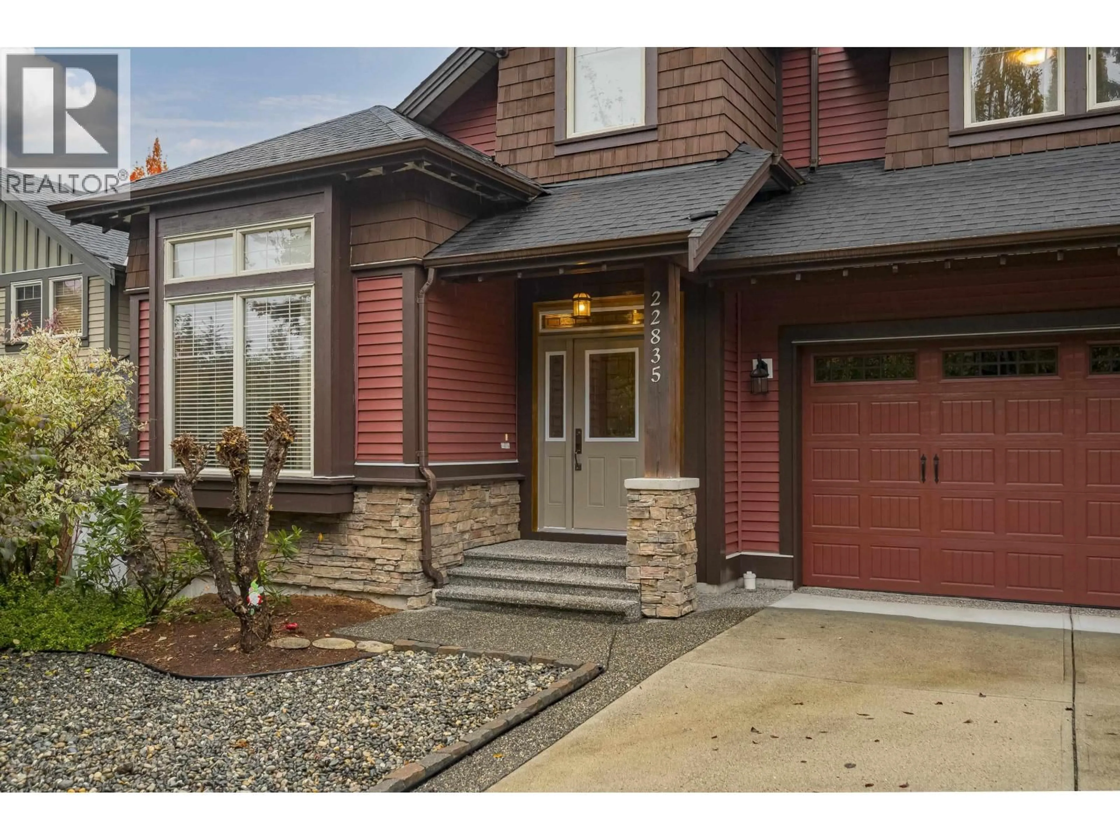22835 DOCKSTEADER CIRCLE, Maple Ridge, British Columbia V4R0B1
Contact us about this property
Highlights
Estimated valueThis is the price Wahi expects this property to sell for.
The calculation is powered by our Instant Home Value Estimate, which uses current market and property price trends to estimate your home’s value with a 90% accuracy rate.Not available
Price/Sqft$377/sqft
Monthly cost
Open Calculator
Description
OAKVALE BUILT this former SHOWHOME in SILVER RIDGE is a pleasure to show -"Pride of Ownership" is evident on every level - FEATURES: open concept Great Room featuring a gourmet kitchen w/a granite countertop island, tons of cupboard & counter space for cooking & entertaining, sep. kitchen eating area PLUS a spacious separate dining room, patio doors to a VERY PRIVATE deck & MOUNTAIN VIEW & fenced yard, main floor den (could be a 4th bedroom), beautiful hand scraped teak hardwood flooring complete the main floor. UPSTAIRS you will find a spacious primary bedroom w/deluxe 5pc ensuite & 2 brms each w/access to a 2nd bath. New fencing. WALKOUT unfinished lower level waiting for your ideas. OPEN HOUSE Sun. Oct 26th 2-4 (id:39198)
Property Details
Interior
Features
Exterior
Parking
Garage spaces -
Garage type -
Total parking spaces 4
Property History
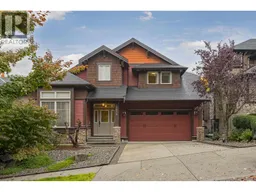 40
40
